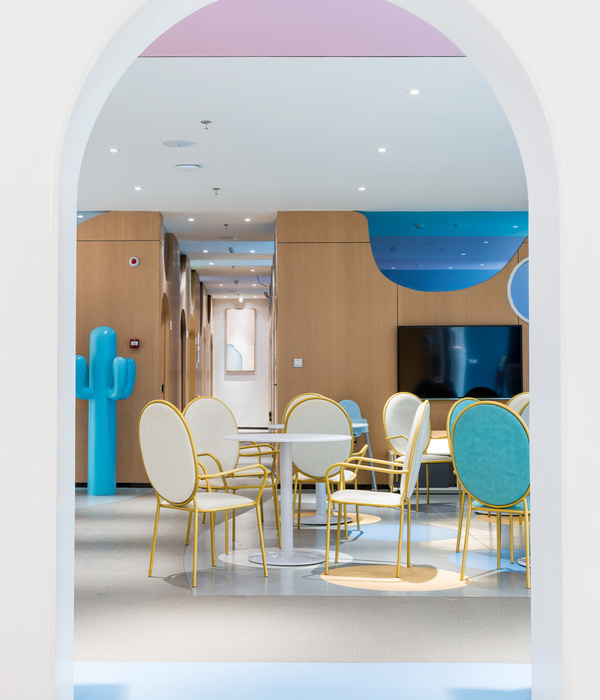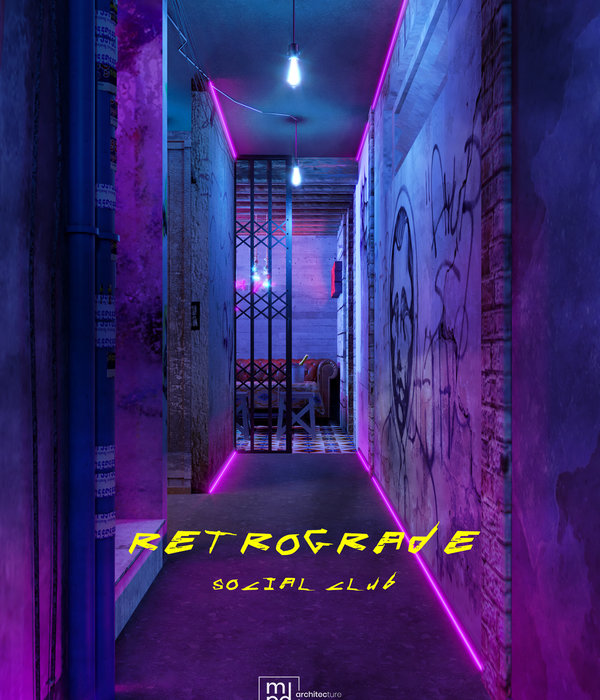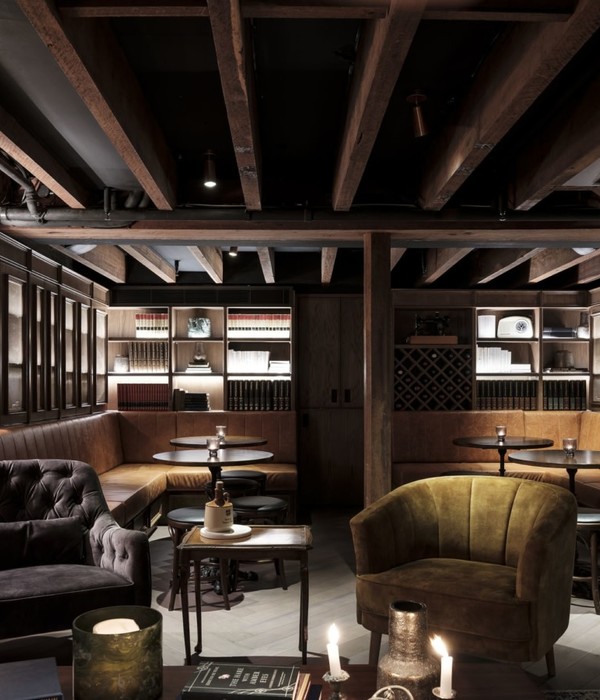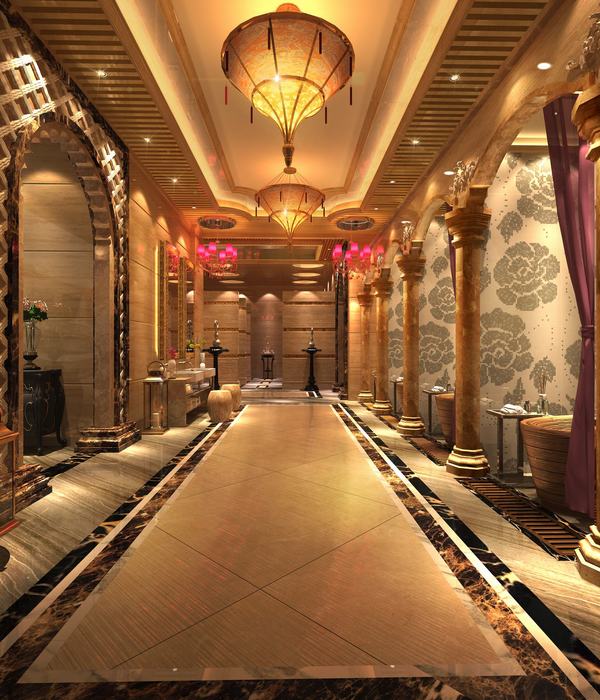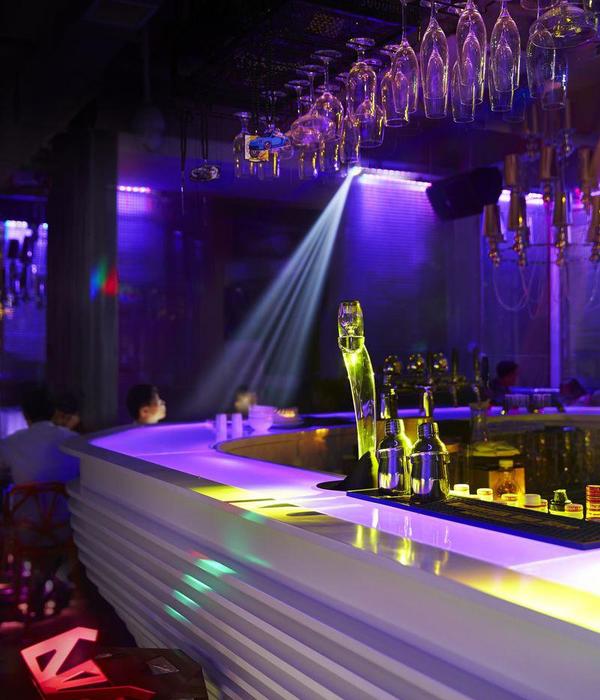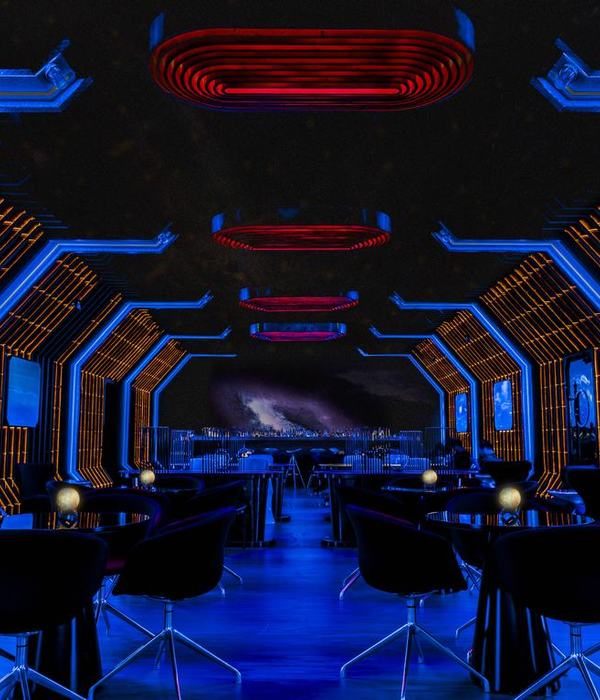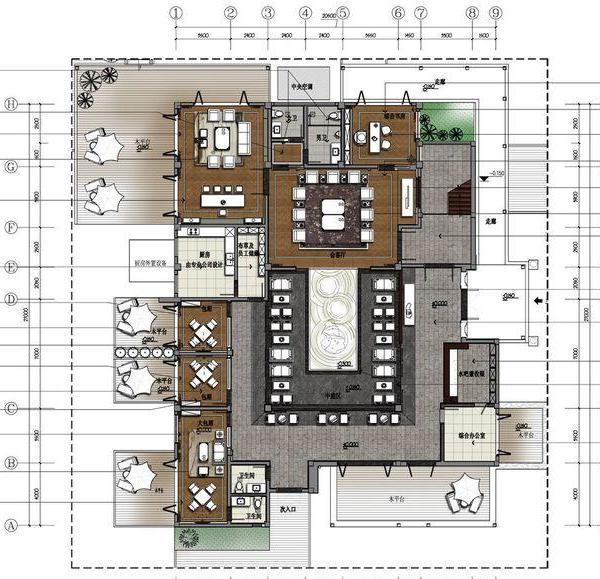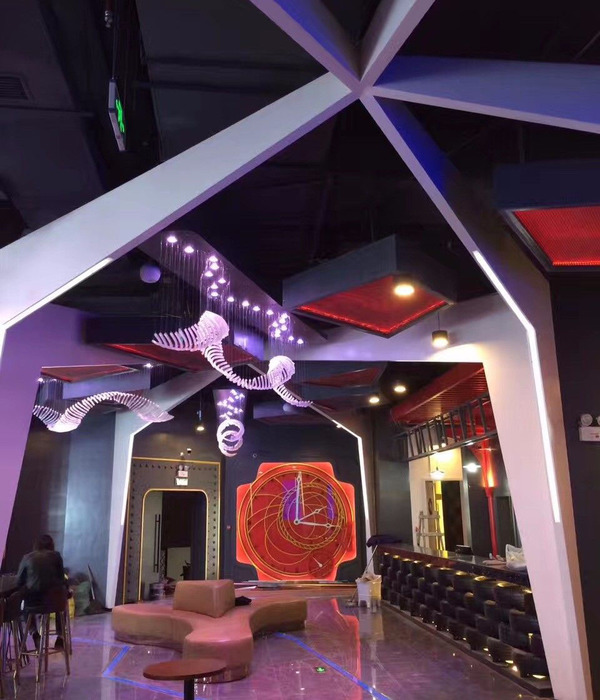离岛,一场关于庇护的实验性搭建,安吉 / 派对朋友的飞船
Since 2021, Xiaohongshu welfare has been committed to promoting rural revitalization, focusing on low-carbon environmental protection and global climate issues, and leveraging social media platforms to drive the development of eco-friendly local industries through rural cultural tourism. The site of this project, Anji Xiaohangkeng No. 2 Campsite, completed in 2022, is one of it’s projects for rural revitalization.The existing area of the campsite mainly consists of fixed tent accommodations, which, while preserving the wilderness experience, also bring some inconvenience to lodging. The aim of this project is to provide more diversified accommodation options for the existing tent campsite, exploring another possibility for camping experiences.
▼项目鸟瞰, Aerial view of the project ©Leo
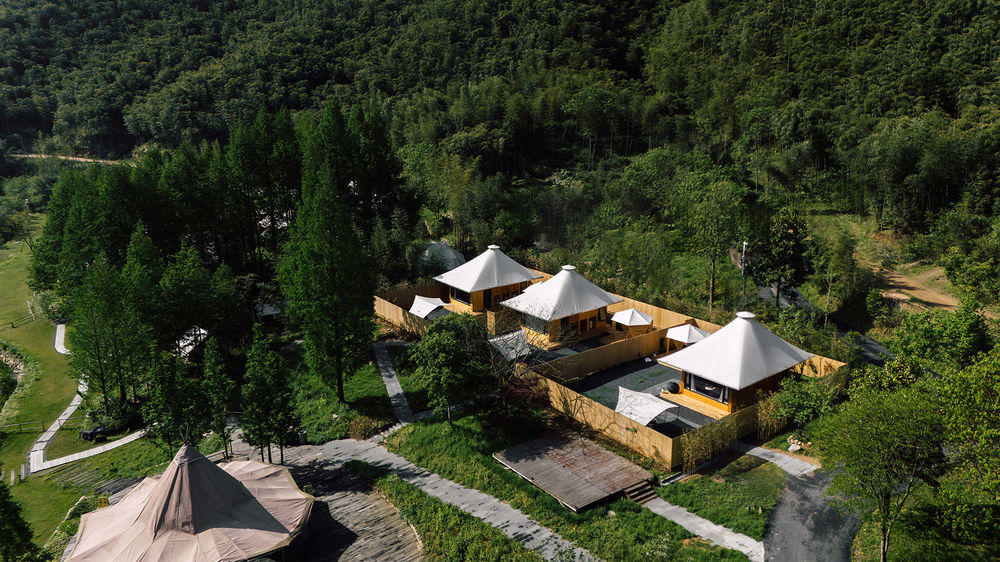
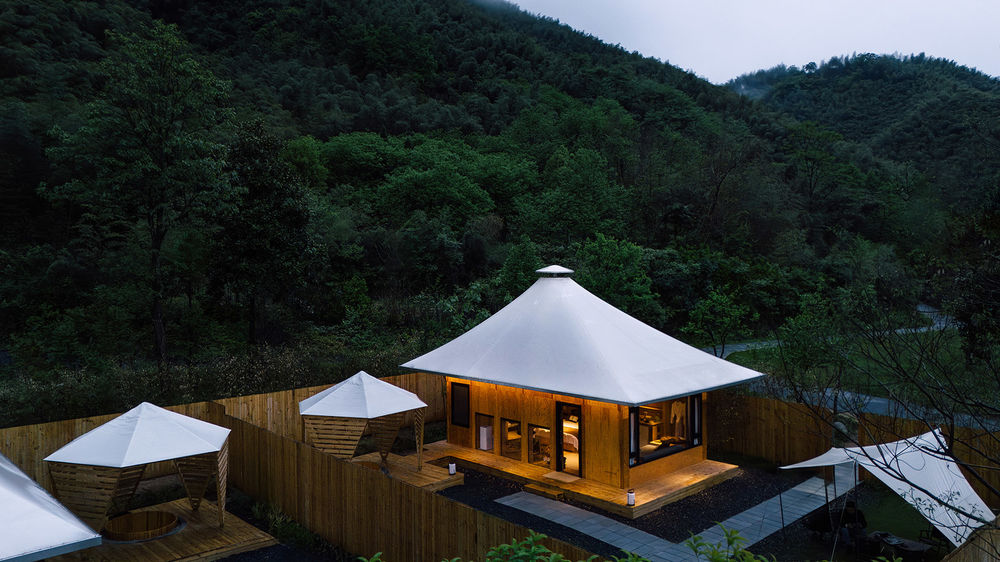
露营,是一个由来已久的概念,尤其是在当今现代社会,更赋予他更为丰富的解读空间。而帐篷原本只是为了对抗自然荒野无序的临时物理性遮蔽物,其简洁性最初只是物理条件限制下的妥协,而此时也变成“庇护”这一概念的能指。而在当下,来到这里的人们需要的是面对自然的无序和城市高度紧绷的秩序化双重庇护。
Camping is a concept that has existed for a long time, especially in today’s modern society, where it is endowed with richer interpretations. Originally, tents were merely temporary physical shelters against the disorder of nature, with their simplicity being a compromise under physical conditions. However, they have now become a symbol of “shelter.” In today’s context, people arriving here needs dual shelter: one against the disorder of nature and the other against the highly tense orderliness of the modern life.
▼项目概览, over view of the project ©Leo
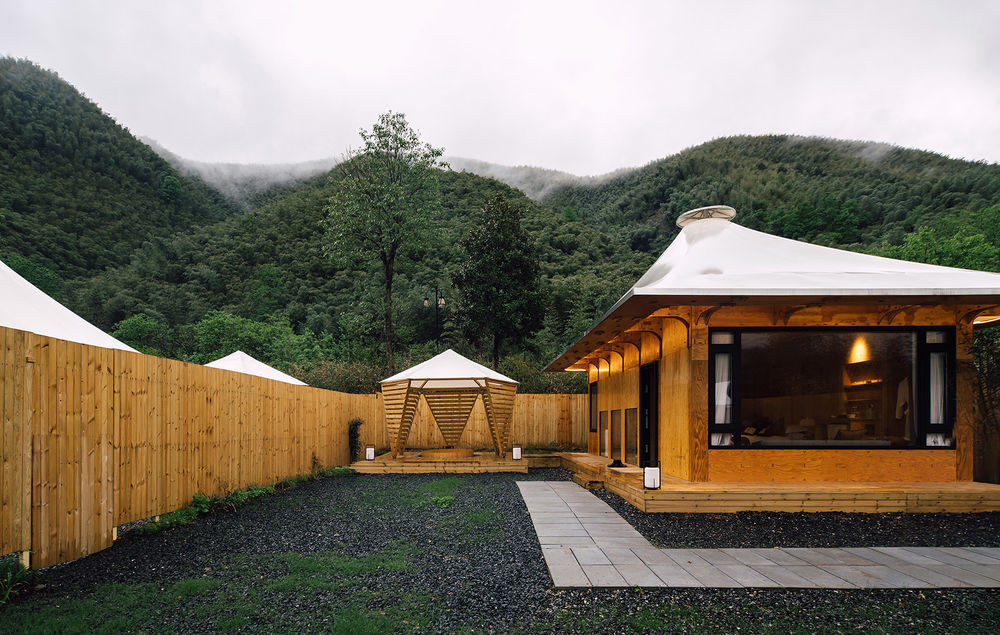
基于对于庇护这一概念的衍伸思考,我们希望以一种介于帐篷和建筑物之间的过渡形式,专注一个提供庇护的空间而非仅仅是刚性的构筑物本身。提供一个空间足以庇护肉身于荒野,庇护灵魂于尘世。
Based on the extended contemplation of the concept of shelter, we hope to create a transitional form between tents and buildings, focusing on providing a space for shelter rather than just rigid architectural fact. We aim to offer a space sufficient to shelter the body in the wilderness and the soul in the mundane world.
▼单体以传统帐篷形式为顶棚, the individual units adopt the traditional tent form for the roof ©Leo
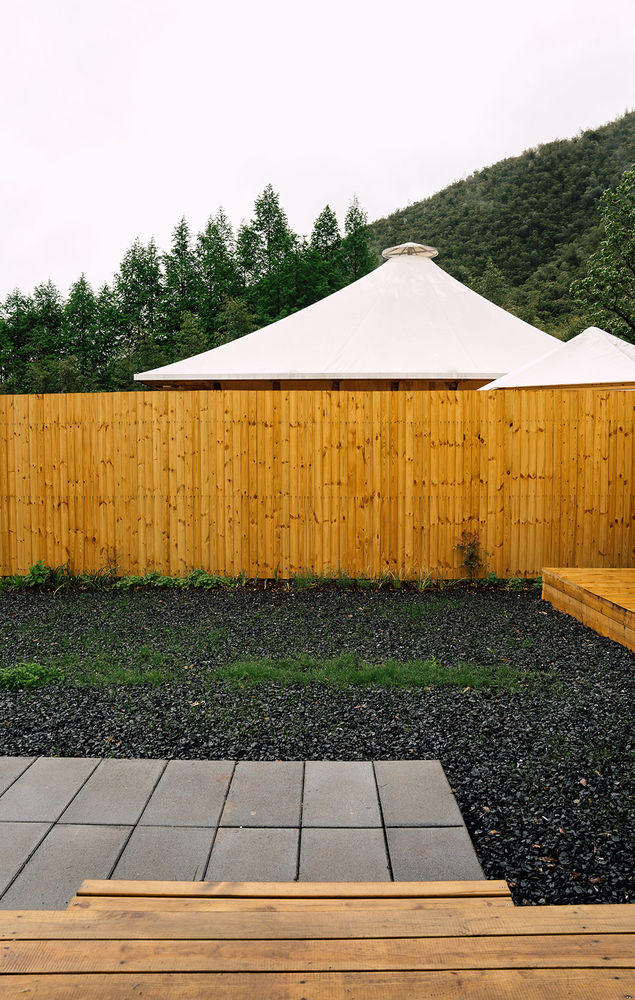
单体以传统帐篷形式为顶棚,延续其本身作为遮蔽物的传统符号形象,辅以木制榫卯的构件组成简单小巧的生活起居空间,整体功能简单却不简陋。我们希望能够触及的所有空间尺度都带有一种亲人的统一性,提供一种纯粹的庇护。项目设计并不仅仅只停留在建筑层面。所有和空间相关的造物,包括沙发、柜子和可移动的座椅等等,都被纳入在一个统一的设计语境之下,以最适合接触的材料和最适宜体验方式出现在这个空间之内。我们认为当五感不再繁忙时内心才会得到安宁。
▼帐篷的传统符号形象, traditional symbolic image as a shelter ©小v小v

在现代主义蓬勃发展的几十年间,方案、初步设计、施工图设计、施工这一套将理念物质化为构筑物的标准流程已经成熟。而理念到现实转译的成果也在这一流程中或多或少变成了各专业各流程阶段之间相互妥协的折衷主义产物。
During the decades of vigorous development of modernism, the standard process of translating concepts into object(preliminary design, construction drawings, and construction) has matured. However, the outcome of translating ideas into reality has, to a greater or lesser extent, become a compromise between various professional and process stages within this workflow. In this project, the design team created a wooden structures “spatial fact” by using digital design and digital manufacturing methods. The integrated approach of development and manufacturing blurs the boundaries between the various stages of the current standard process, covering the entire project cycle with one method. This is to ensure that the initial concept is maximally realized in the process of materialization, while ensuring the reliability of tracing the entire process from design, production to on-site assembly.
▼庭院, courtyard ©小v小v

一直以来我们将自己定义为空间的设计师而非单纯的建筑师,推广建筑民主化和开源设计,关心人和自然的关系,我们希望打破既定的一些范式和概念以一种全新的角度去介入空间的构建。
We’ve always seen ourselves as spatial designers rather than conventional architects,advocating for democratization and open-source design in architecture, caring for the relationship between people and nature. We aim to break some established paradigms and concepts to intervene in the construction of spaces from a fresh perspective.
▼室内环境, interior space ©Leo

本次项目中,设计建筑团队使用数字化设计、数字化制造的方法呈现木质的“空间事实”。开发和制造阶段的一体化方法模糊了现行标准流程中各阶段的界限,以一套方法覆盖项目整体周期,以期最初理念在实体化的过程中得到最大程度的实现,同时确保了从设计、生产到现场组装的全流程溯源可靠。
In this project, the design team created a wooden structures “spatial fact” by using digital design and digital manufacturing methods. The integrated approach of development and manufacturing blurs the boundaries between the various stages of the current standard process, covering the entire project cycle with one method. This is to ensure that the initial concept is maximally realized in the process of materialization, while ensuring the reliability of tracing the entire process from design, production to on-site assembly.
▼室内沙发, sofa©小v小v
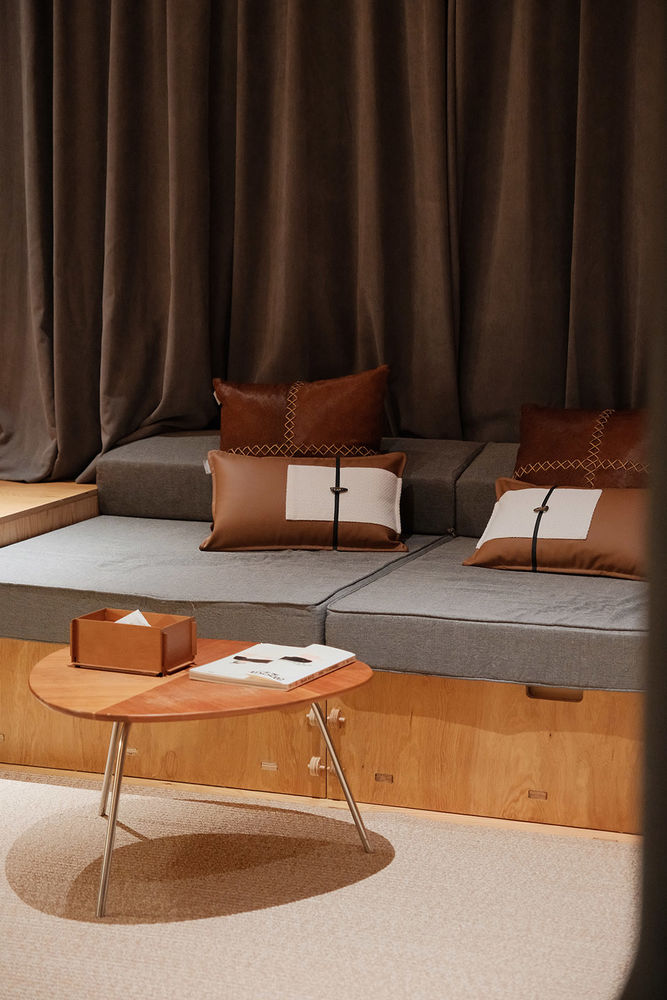
构筑物(建筑构件、室内家具)所有的组成部件的最小单元均以同样的打印方式根据图纸使用 CNC 数控技术对标准板材进行切割。预制部件送达现场后,只需使用橡皮锤即可根据小型说明手册将它们组装起来,而无需专业工人的参与。这种简单环保的构造方式也是设计逻辑的延申,以最亲人最轻度的介入去回应项目的各项需求。同时这也给在地居民参与建造创造了可能。
All components of the “spatial fact” (building elements, indoor furniture) are cut from standard sheets using CNC numerical control technology according to drawings in the same printing manner. After the prefabricated parts reach the site, they can be assembled byusing rubber mallet according to a small instruction manual, without the need for professional workers’ involvement. This simple and environmentally friendly construction method is an extension of our design logic, using the most intimate and minimal intervention to response various demands of the project. At the same time, it creates the possibility for local residents to participate in construction.
▼建造过程, construction progress©Partyfriendship Office
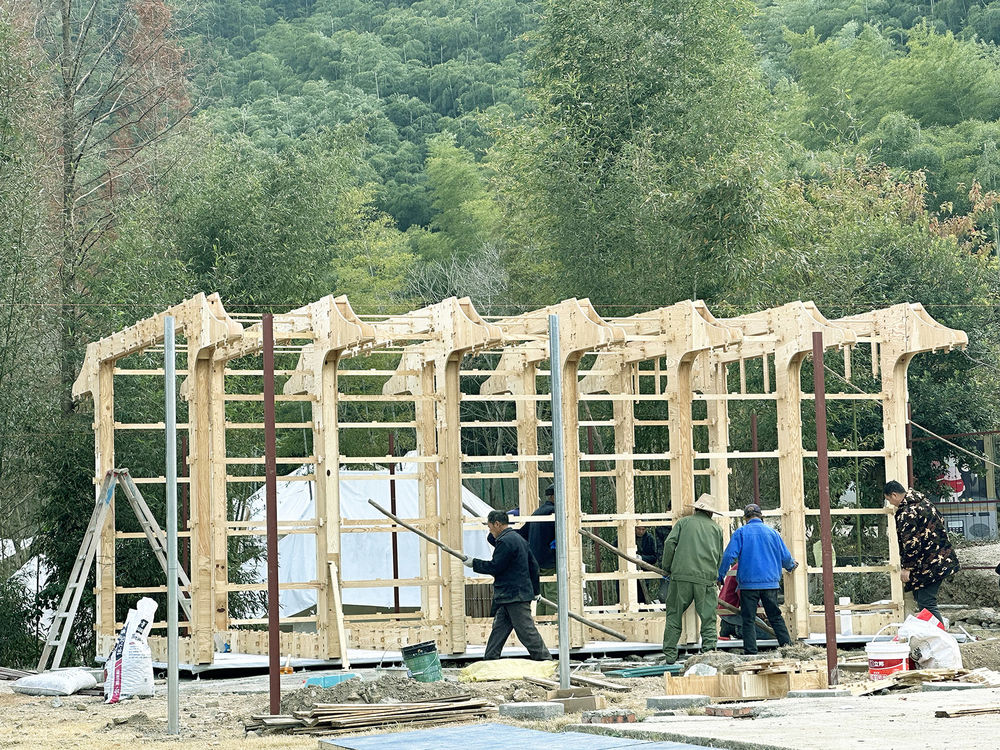
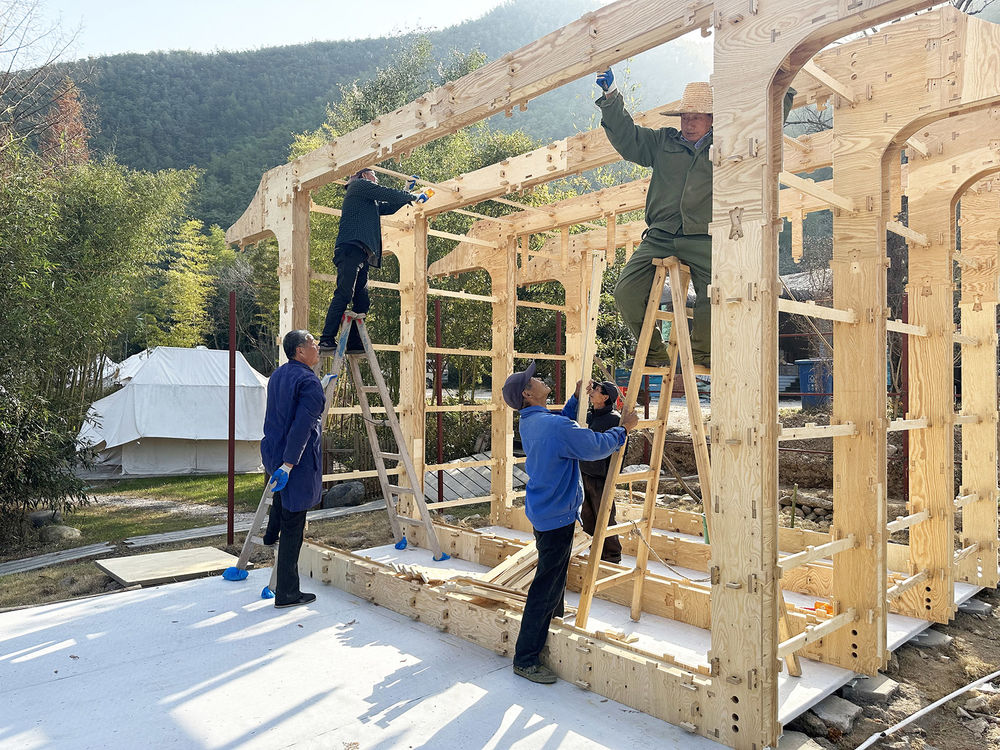
项目包含的三个单体全部由本地居民参与搭建,只需经过几个小时的培训任何成年人都能快速融入到搭建工作中去。我们相信当今时代并不缺少刚性的纪念物,缺少的是人和人、人和环境之间的交流,而真正有质量的空间应该是一个承载活动和故事性的场所。
The project comprises three spatial facts, all constructed by local residents. With just a few hours of training, any adult can seamlessly join the building process. In today’s era, rigid monuments abound; what’s scarce is genuine interaction among people and between people and their environment. Quality spaces ought to be dynamic, nurturing activities and narratives.
▼建造过程, construction progress©Partyfriendship Office
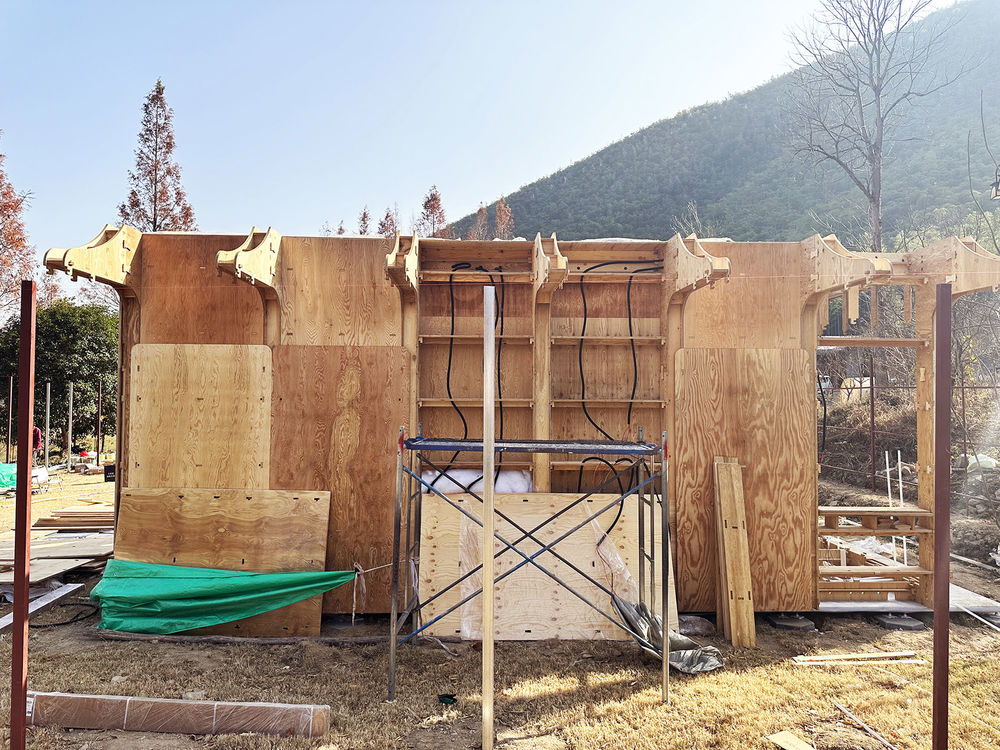
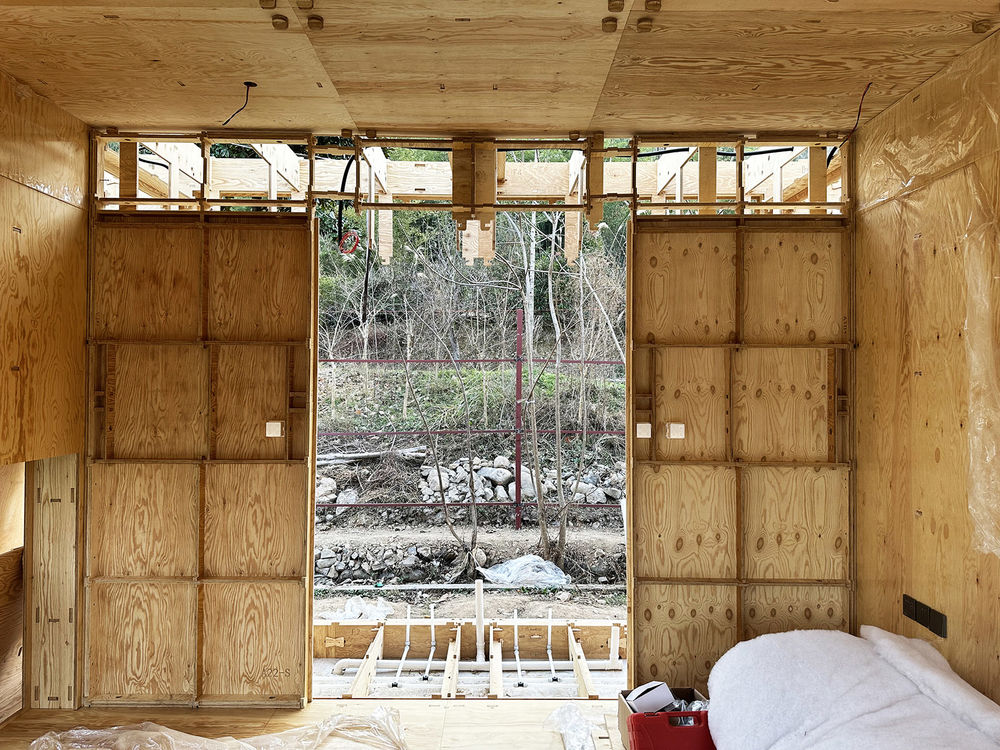
而在项目动工伊始,这个空间便已经存在。在搭建阶段,这里是当地居民平等就业劳动的场所,在单体落成后,这里也是村庄为旅居之人提供的庇护所。我们希望项目以不同阶段去回应乡村振兴这一母体,真正的让这个村庄活跃起来。
At the project’s inception, this space was already present. During construction, it functioned as a place of equal employment for local residents, and upon completion of the structures, it transformed into a shelter offered by the village for travelers. We aspire for the project to address rural revitalization at various stages, genuinely invigorating the village.
▼卧室, bedroom ©Leo
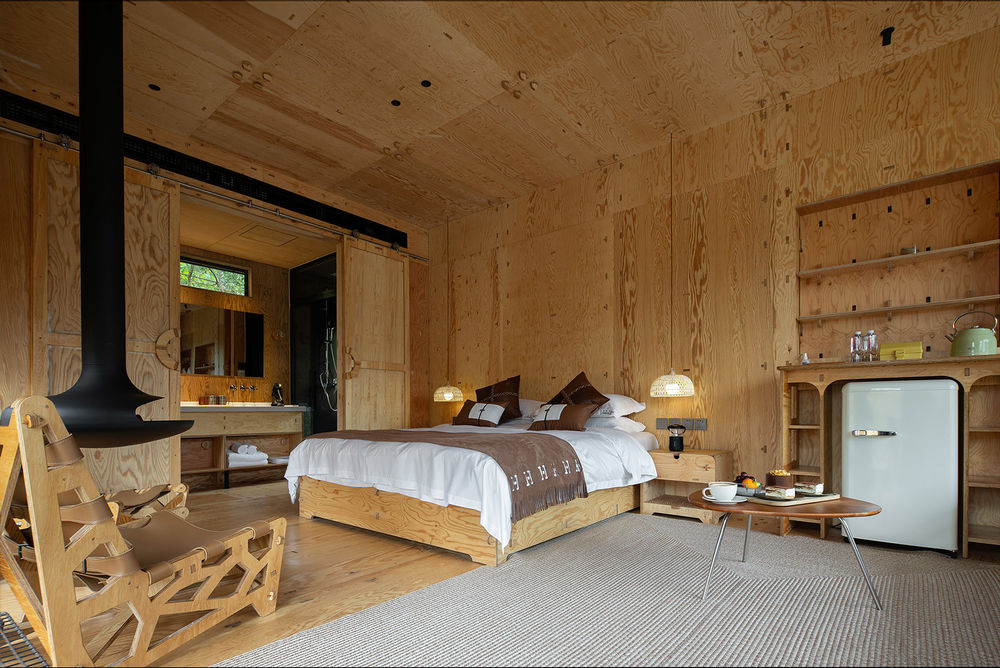
▼卧室局部, partial bedroom©小v小v

▼洗漱台, bathroom sink©Leo
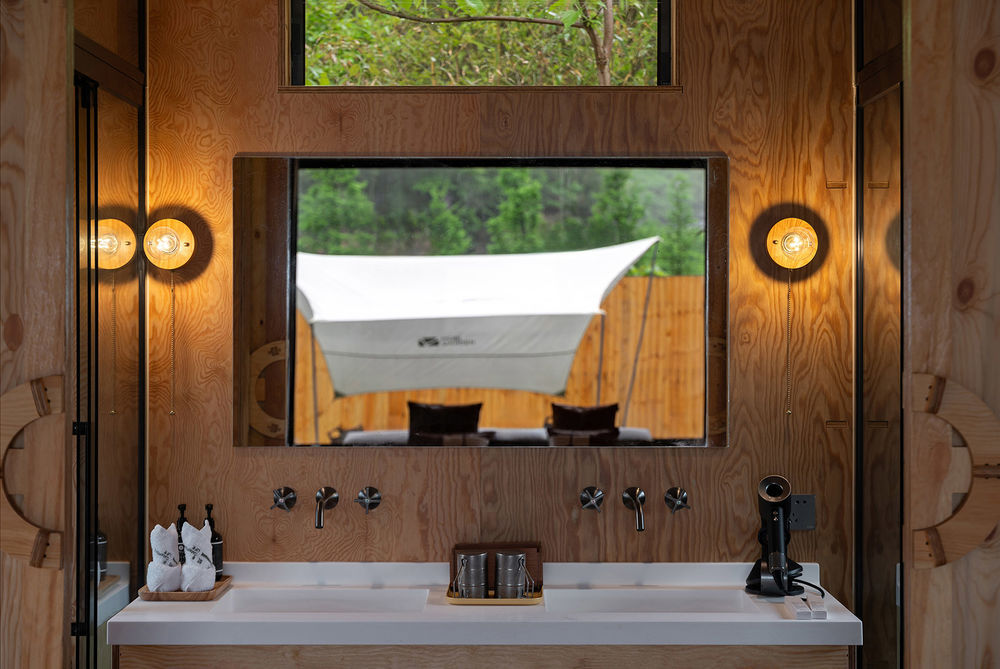
▼洗漱台局部, bathroom sink parts ©小v小v
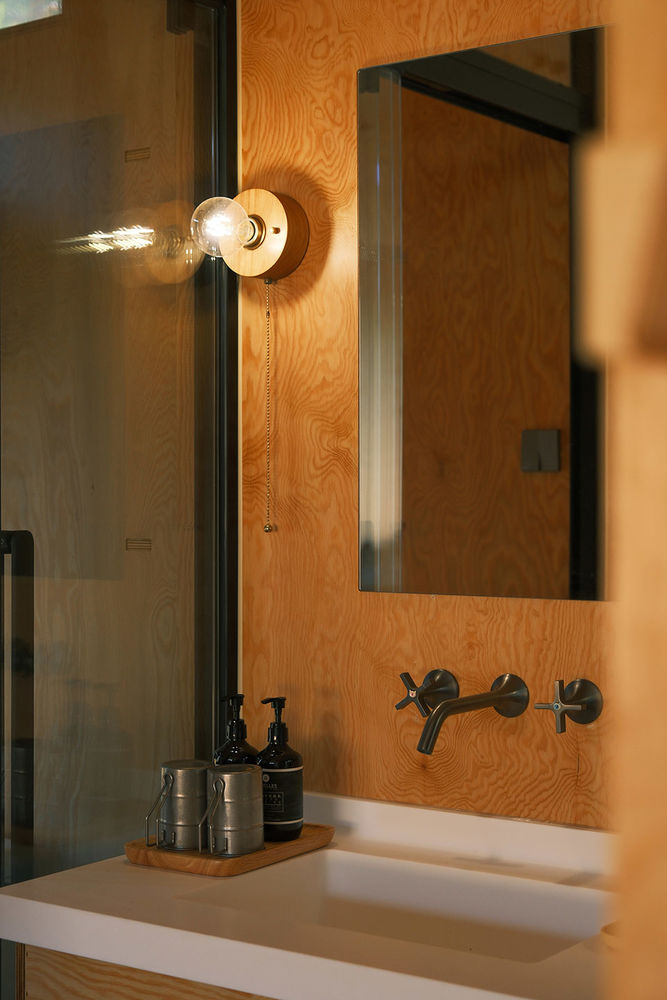
▼浴室, bathroom ©小v小v
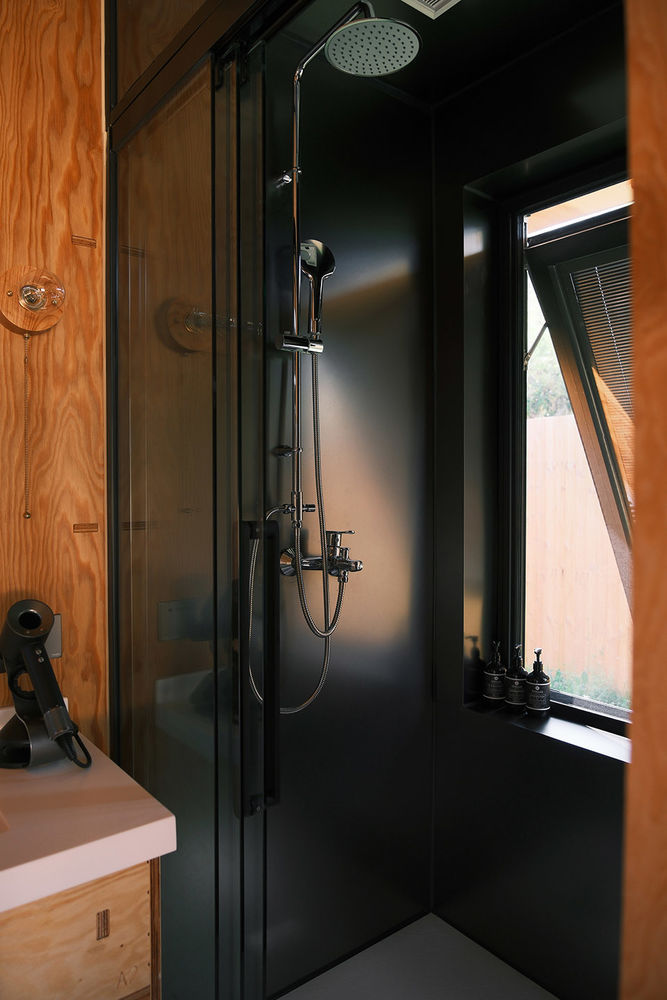
▼细部, detail © Leo
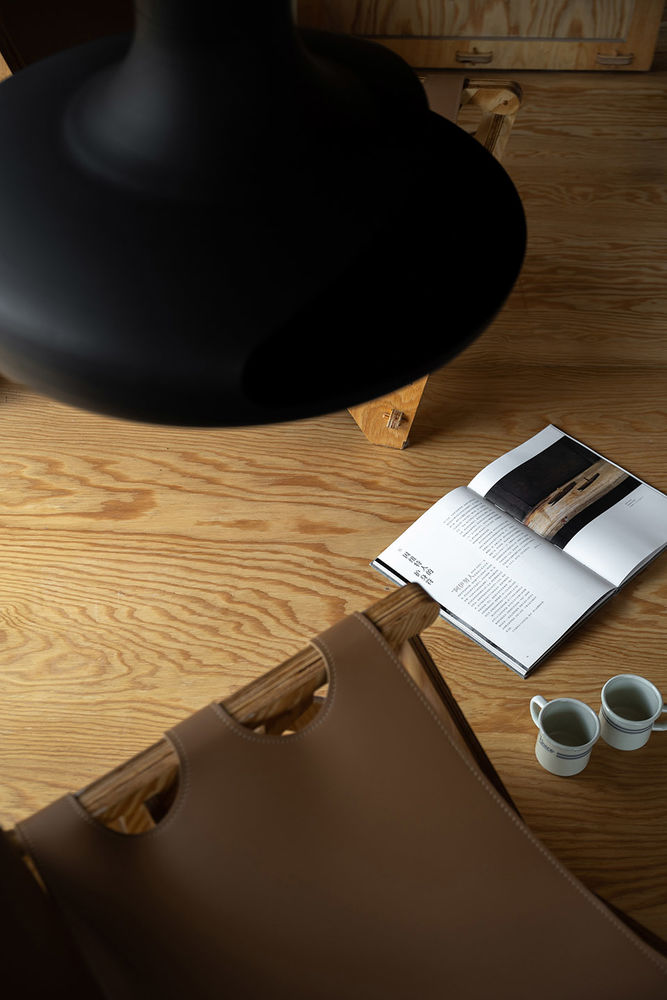
通过模数化的设计模式和搭建方式,人性可以触及的各类空间尺度和最纯粹简单的五感体验,我们希望借此,模糊各种刚性的既定概念,提供一个供旅居之人栖息的离岛,种下一颗乡村振兴的火种。
Through modular design patterns and construction methods, along with spatial scales that resonate with human nature and offering pure and simple sensory experiences, we aim to blur various rigidly established concepts and provide a refuge for travelers, seeding the spark of rural revitalization.
▼夜景, night view© Leo
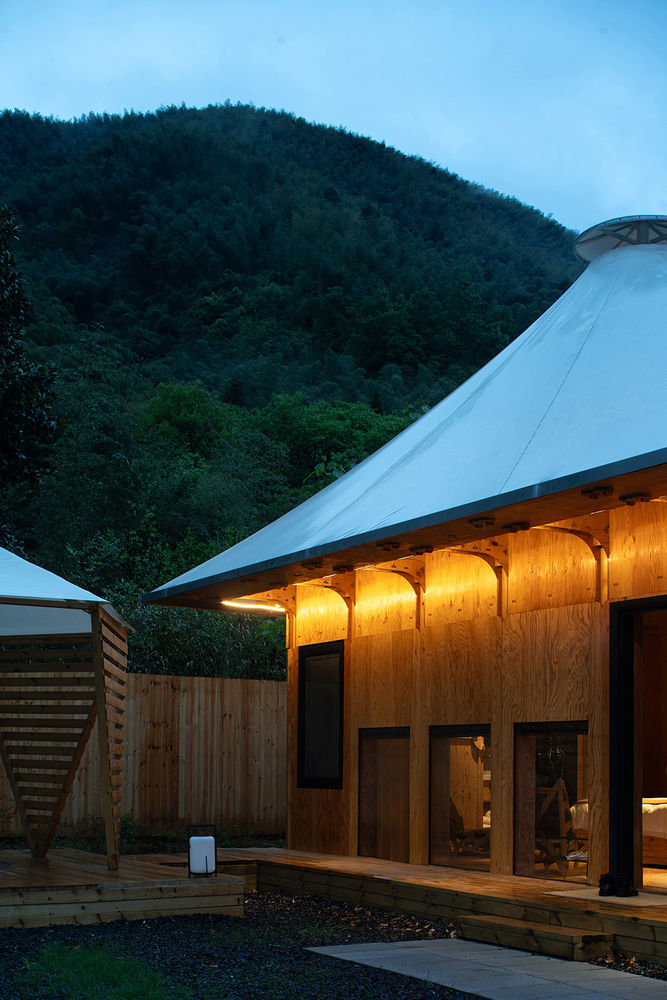
▼平面, plan© Partyfriendship Office
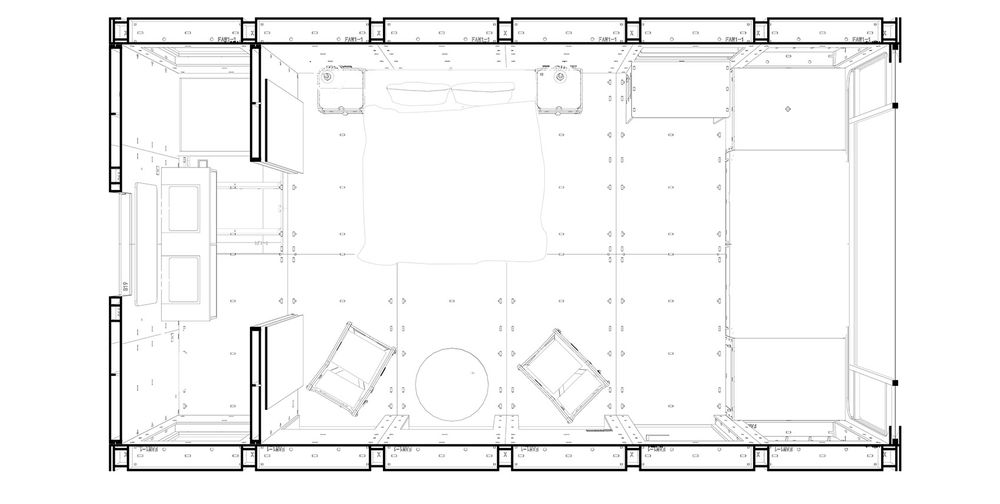
▼立面A, elevation A© Partyfriendship Office
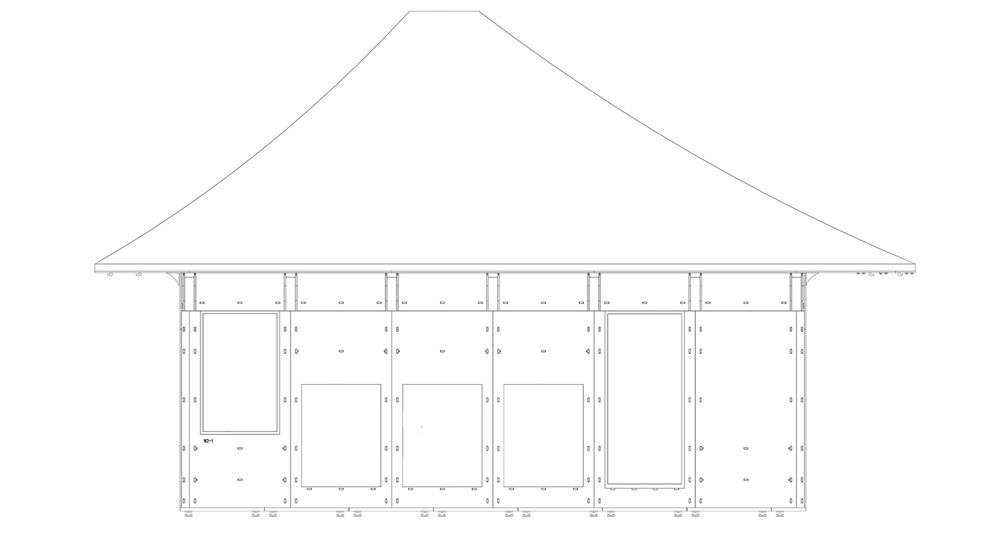
▼立面B, elevation B© Partyfriendship Office
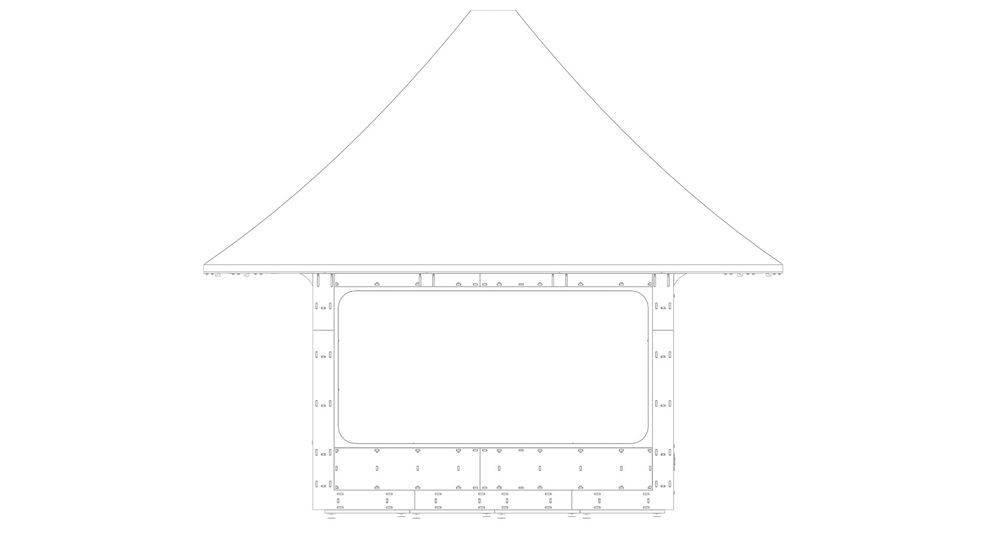
▼剖面, section © Partyfriendship Office

▼家具生产流程, manufacture process© Partyfriendship Office
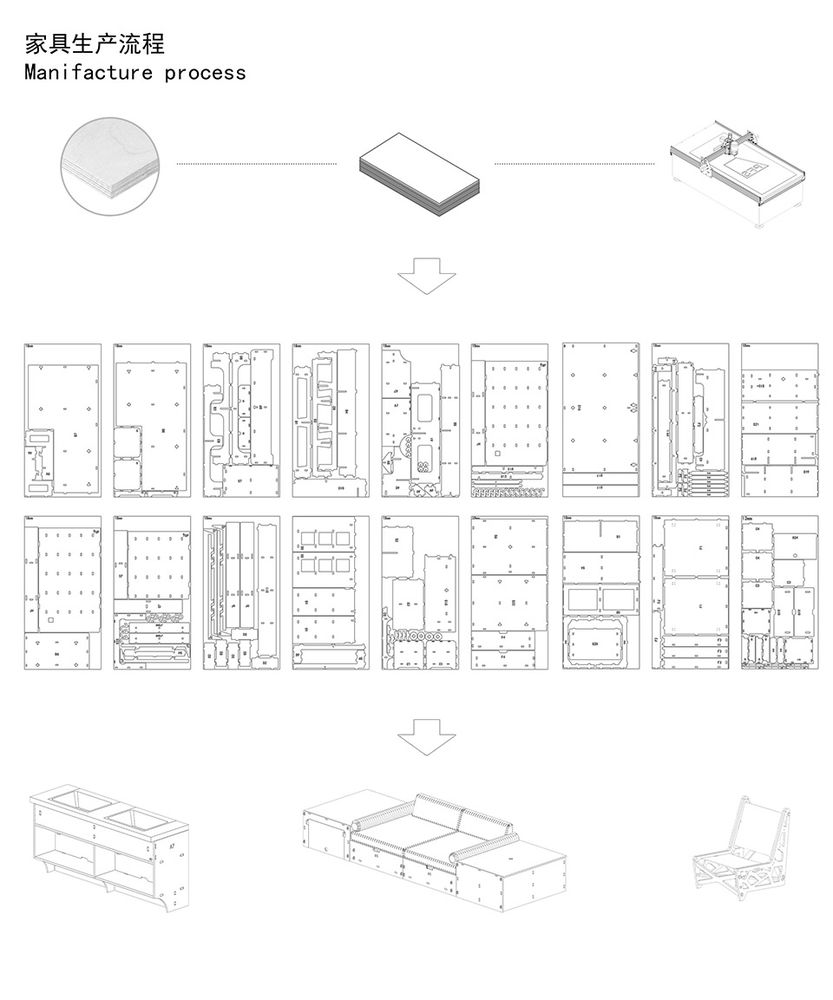
▼生产流程, manufacture process© Partyfriendship Office
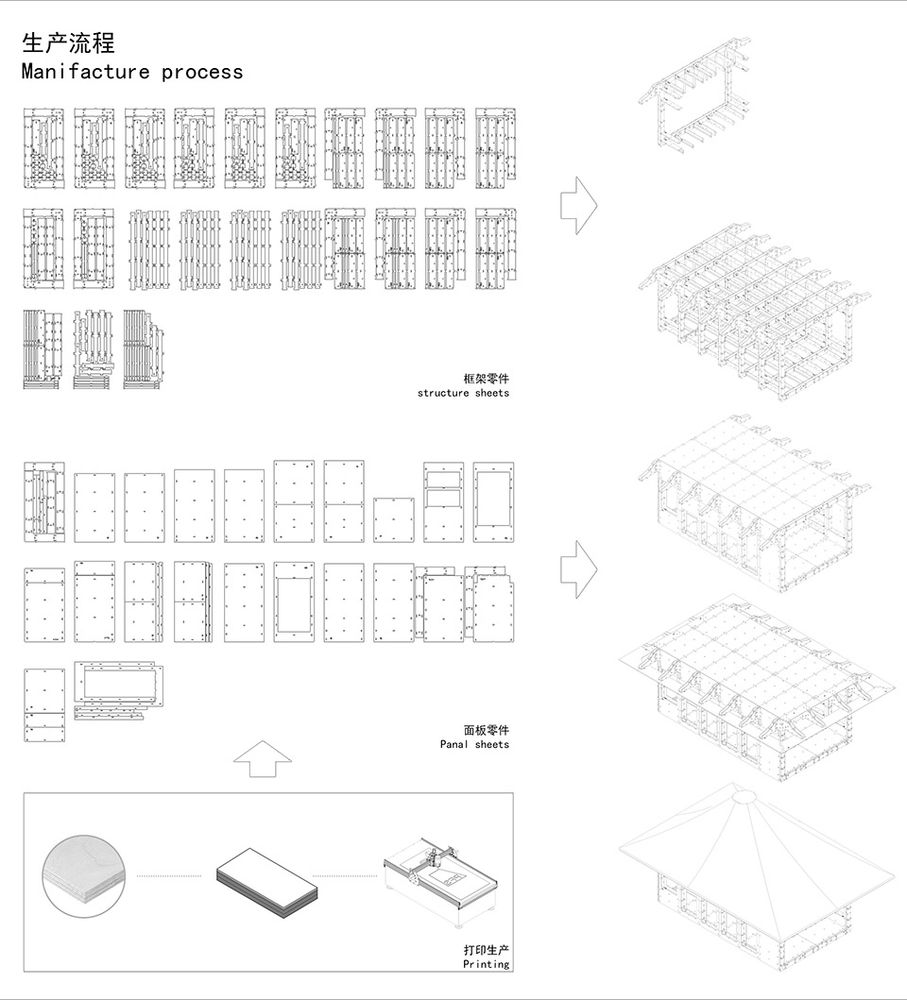
项目名称:离岛
项目类型:新建
设计方:派对朋友的飞船
项目设计:刘颖,朱琪, 李嘉杨
完成年份:2023
设计团队:余思洋,肖强
项目地址:中国浙江省湖州市安吉县小杭坑二号营地
建筑面积:33㎡
摄影版权:Leo,小v小v
材料:木材
品牌:Segezha
Project name:Isolated Refuge
Project type:New construction
Design:Partyfriendship
Design year:2023
Completion Year:2023
Leader designer & Team:
Project location:Xiaohangkeng Campsite, Anji, Huzhou City, Zhejiang Province
Gross built area: 33㎡
Clients:Xiaohongshu welfare
Materials:Wood
Brands:Segezha


