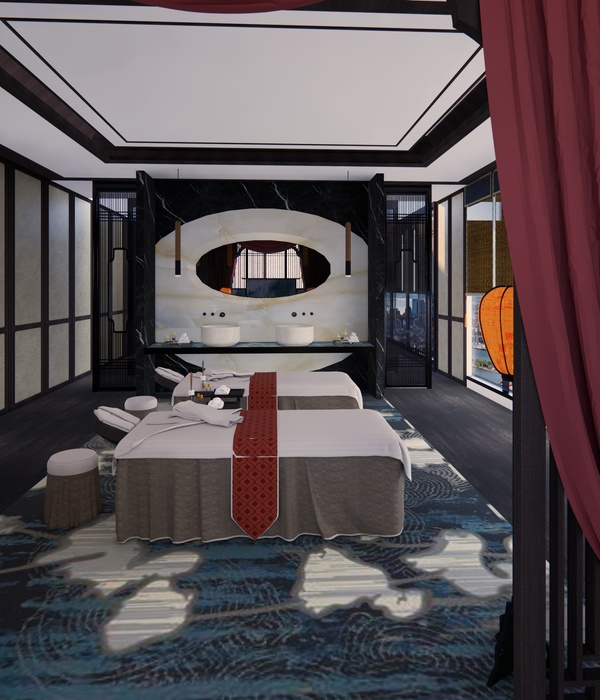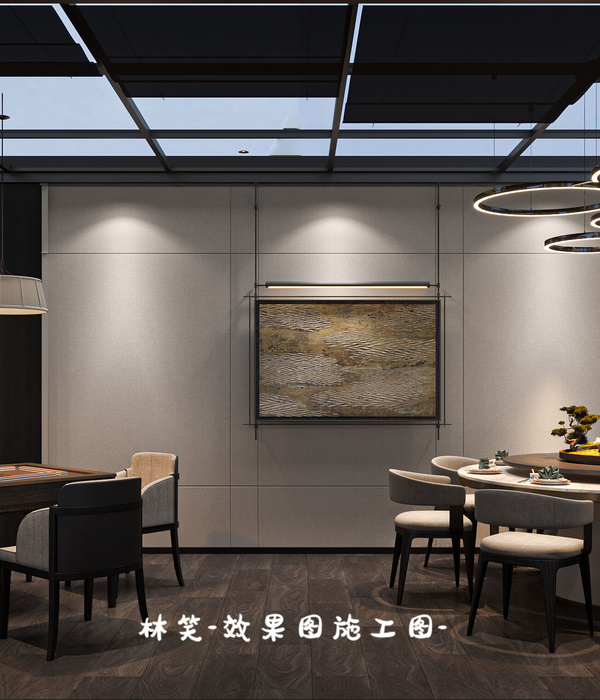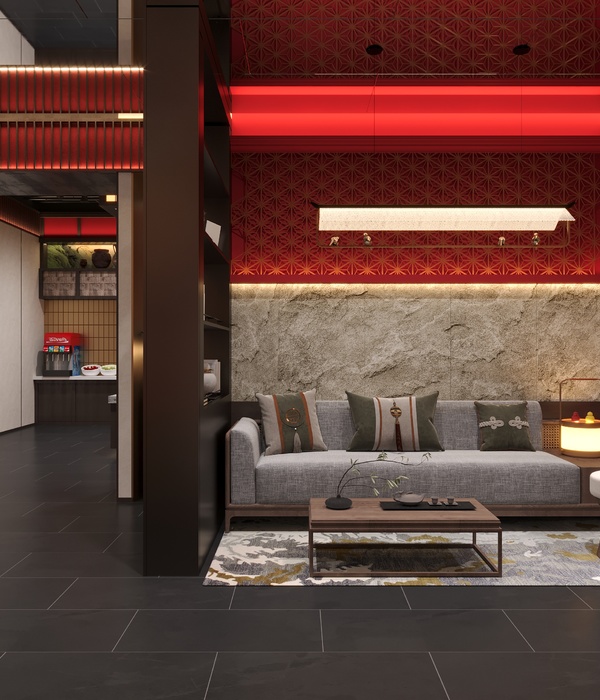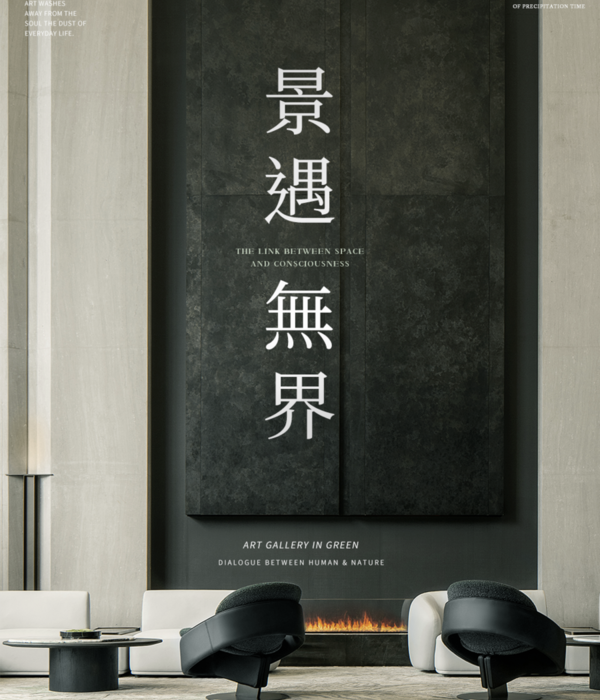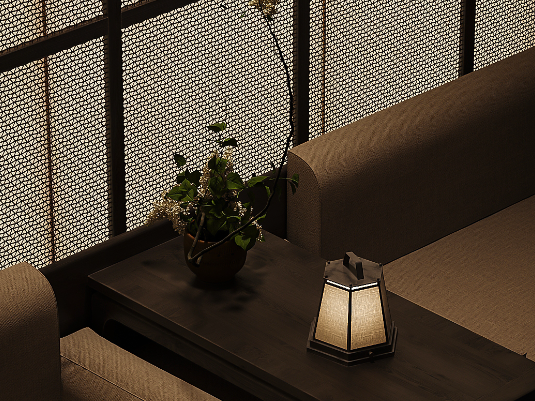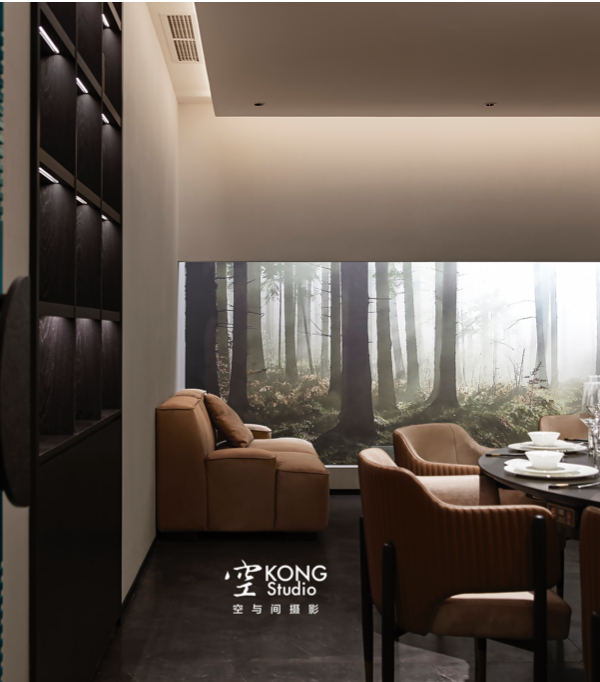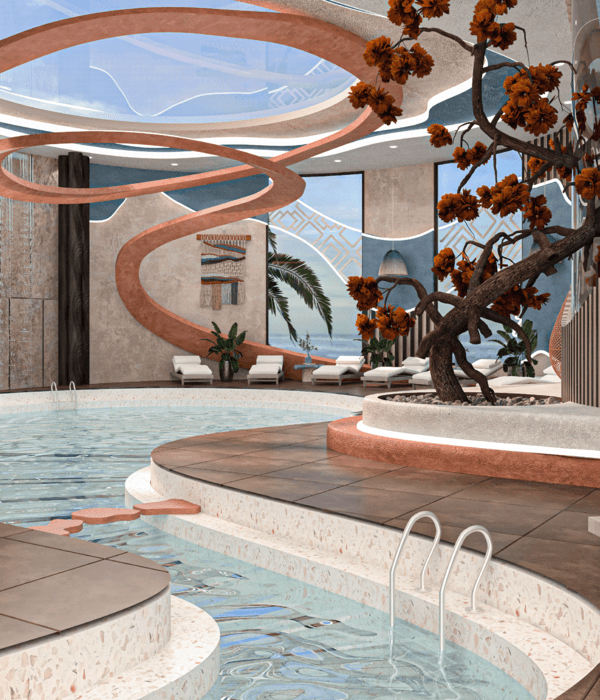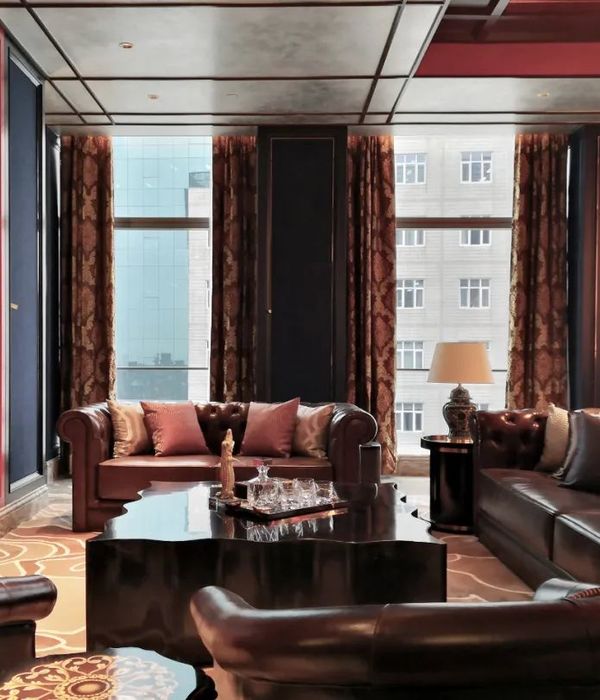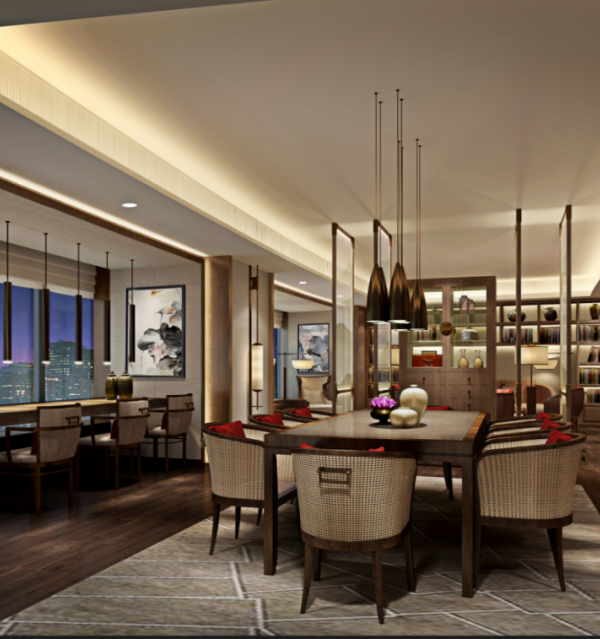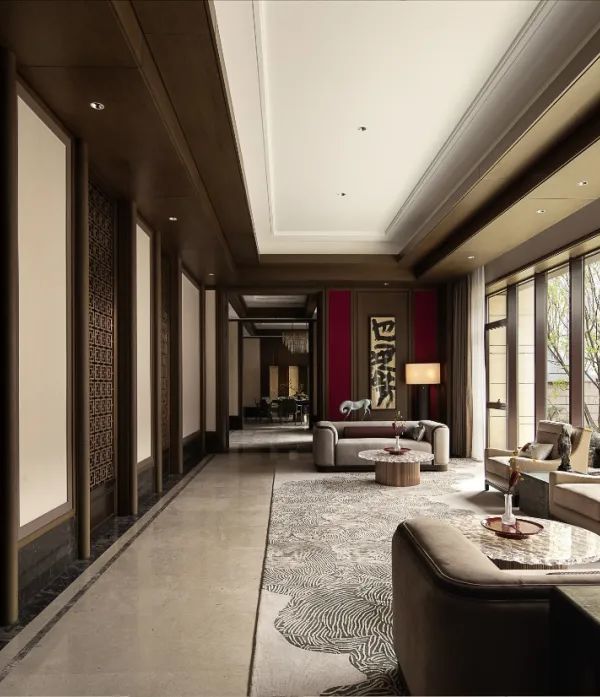城市规划背景 Urban planning
项目位于德国拜仁州Berching镇,建筑的前身是一座位于镇中心的闲置谷仓,经改造后变身为文化大厅,接替Berching文化工厂举办各项文化活动。项目由 KÜHNLEIN Architektur事务所设计,通过拆除20世纪80年代的现有酒店建筑,使Berching镇沿Sulz河畔的中心区域得到了价值上的重组。
After an intensive search for a new location for the replacement building for the culture factory in Berching, an inner-city area with vacant buildings was acquired by the city of Berching. By dismantling the existing hotel building from the 1980s, the valuable inner-city area on the Sulz was reorganized.
▼项目鸟瞰,bird view of the project © Michael Kühnlein jun
场地上中世纪建成的医院、酒店与Berching文化大厅围合出公共广场,这块充满活力的公共空间不仅成为酒店全新的啤酒花园还形成了文化大厅前院。翻新的酒店、重新规划过的Sulz河岸景观以及全新的文化大厅,在历史悠久的老城区中组成一处引人注目的文化空间,丰富了当地人们的生活。
In addition to the medieval hospital building, the Hotel Post’s new beer garden also forms the forecourt to the new Berching cultural hall and is therefore an area that is always lively. The renovation of the Hotel Post, the redesign of the sulz-shore and the new culture hall will create an attractive space in Berching in the middle of the historic old town.
▼项目还包括河岸空间的重新规划, The project also includes the redesign of the sulz-shore © Michael Kühnlein jun
建筑设计与结构 Architecture and construction
文化大厅陡峭的屋顶与山墙,以当代的设计语言重新诠释出原建筑作为谷仓的历史。当地森林资源丰富,盛产木材,因此,建筑的屋顶与山墙结构采用了云杉,山墙上覆盖有黑松木制成网格饰面。项目中采用的木材均经过传统的夸克-酪蛋白涂层处理,无毒无害,健康环保。
The building with its steep gable roof takes up the traditional features of the historic barns and reinterprets them. The timber comes exclusively from the city’s own forest. For this purpose, spruce was used as construction wood for the roof and gable surfaces and a grid made of black pine for the facade cladding.The woods are treated with a traditional, non-toxic quark-casein coating.
▼文化大厅屋顶与山墙均采用当地自产的木材, the steep gable roof made of the timber comes exclusively from the city’s own forest © Michael Kühnlein jun
演出大厅明亮开敞,空间充足,还带有舞台以及后台区域,大厅内多种多样的座椅形式满足了不同种类活动的需求。舞台通过升降平台与大厅和地下室相连。此外,带有工业荧光灯管的可调光吊灯是由KÜHNLEIN Architekur专门为该项目定制设计的。
The hall with stage and backstage area offers space for various seating and event variants. The stage is connected to the level of the hall and basement with a lifting platform. The dimmable chandeliers with industrial fluorescent tubes were designed by KÜHNLEIN Architekur for the project.
▼大厅内部概览,overall of the interior © Michael Kühnlein jun
室内设计秉承了简洁朴素的原则,并采用了物美价廉的装潢材料。大厅屋顶以及内墙均采用了“人”字形拼接的木条作为饰面,木条之间还留有不同尺度的缝隙空间,这种拼接方式具有一定的声学设计意义,有助于调节室内混响的时间与效果。同时,相对于普通的拼接方式,“人”字形的拼接还可以使屋顶和墙体更加坚固耐用。
The entire interior design is deliberately designed plain and simple with inexpensive materials. The herringbone cladding in the hall with different proportions of joints serves the room acoustics and regulates the reverberation time. At the same time, it serves to stiffen the roof and wall surfaces.
▼屋顶以及内墙均采用了“人”字形拼接的木条作为饰面, The herringbone cladding in the hall © Michael Kühnlein jun
▼墙面与座椅细部, details of the wall and the seatings © Michael Kühnlein jun
大厅的侧翼采用了平屋顶的建筑形式,与坡屋顶山墙结构相连。侧翼中包含有一系列附属空间,例如卫生设施,厨房和储藏室。出于防火方面的考虑,侧翼由混凝土制成。裸露的混凝土表面与木结构形成了鲜明的对比。盥洗室内摆放着不锈钢制品以及带有极简风格灯具的超薄镜面,营造出一种极具理性的冷冽氛围。
The flanking side wing with flat roof is subordinate to the gable roof structure and contains the ancillary rooms such as sanitary facilities, kitchen and storage rooms. The side wing is made of concrete for fire protection reasons. These exposed concrete surfaces provide a striking contrast to the wooden construction. The sanitary rooms are deliberately sparse and sober with stainless steel items and slim mirrors with simple lights.
▼裸露的混凝土表面与木结构形成了鲜明的对比, exposed concrete surfaces provide a striking contrast to the wooden construction © Michael Kühnlein jun
▼侧翼走廊, hallway of the side wing © Michael Kühnlein jun
▼盥洗室内带有极简风格灯具的超薄镜面, the slim mirrors with simple lights in the sanitary © Michael Kühnlein jun
▼不锈钢卫生设置, stainless steel items © Michael Kühnlein jun
▼夜景,night view © Michael Kühnlein jun
▼区位图,site plan © KÜHNLEIN Architektur
▼总平面图,master plan © KÜHNLEIN Architektur
▼一层平面图,ground floor plan © KÜHNLEIN Architektur
▼地下室平面图,basement floor plan © KÜHNLEIN Architektur
▼立面图,elevation © KÜHNLEIN Architektur
▼剖面图,sections © KÜHNLEIN Architektur
Berching, 17.11.2020 © Michael Kühnlein jun. Project info: Adress: 92334 Berching, Germany Completition: October 2020 Architect: KÜHNLEIN Architektur Photocredits: KÜHNLEIN Architektur
0
{{item.text_origin}}

