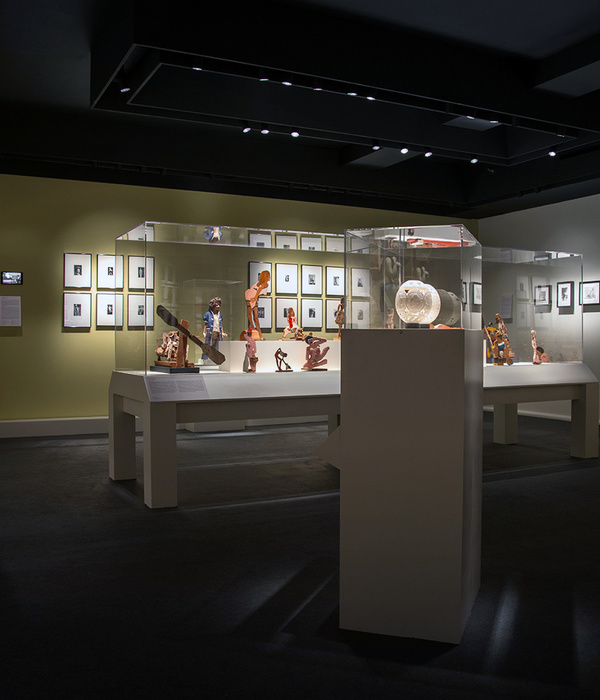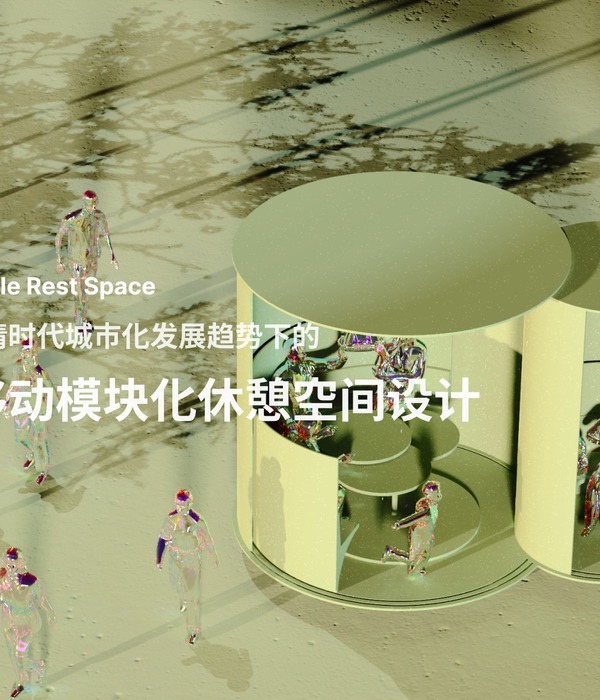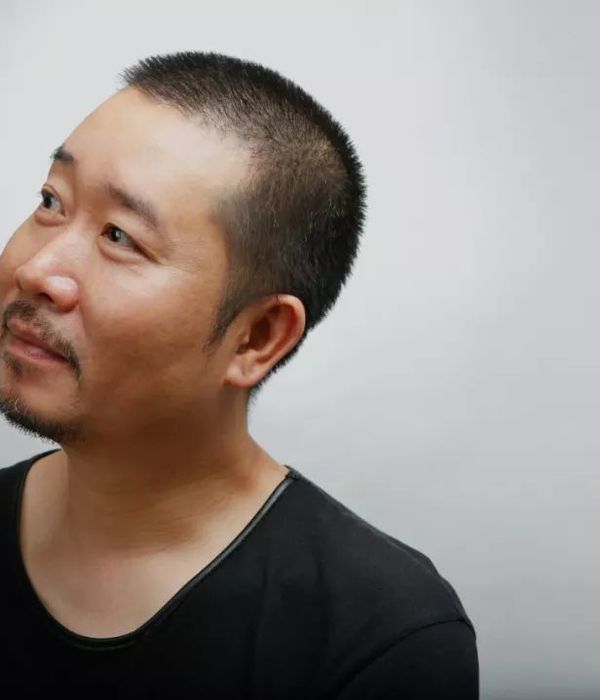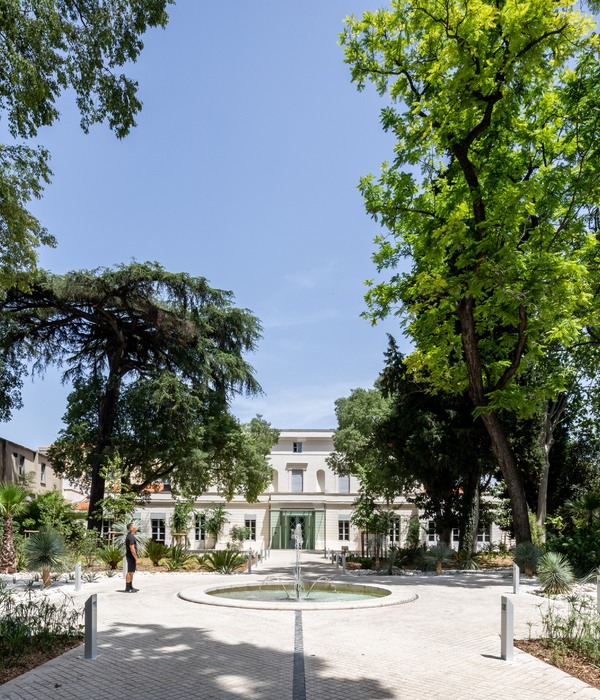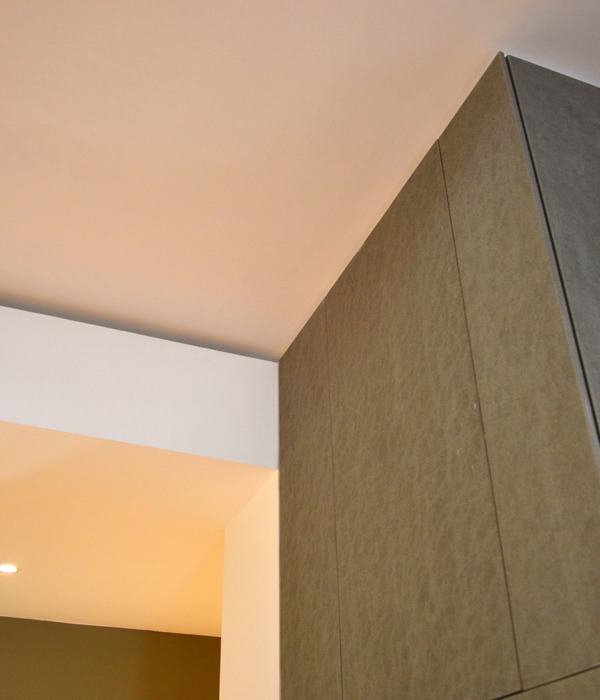Architects:BA Studio,Bounds Plan
Area:2100m²
Year:2019
Manufacturers:Baotashan Paint,Hengshengyuan,Yongan,Youfa
Lead Architects:Meng Yang, Hanru Wu, Chao Chen
Construction Contractor:Shaanxi Hongxiang Curtain Wall Engineering Corporation Ltd.
Project Manager:Chao Chen
Design Team:Cheng Zhang, Peng Li, Zhe Chen, Siqi Ma, Jiajin Li
Client:Huijing Industrial Corporation Ltd.
Engineering:Jiwen Pan, Chao Zhang
Landscape:Jianyong Zhang, Jianyong Li
City:Xi'an
Country:China
Text description provided by the architects. Container Block in Haojiacun Urban Village is a project carried out on the premise of “Low-Res Completion”— primitive commercial plan, limited investigation and low controllability on appearance. We had to give up the dependence on “completeness”, and rethink the multiple meanings of our design pursuit — “order”. “Design” still finds its entry points under such circumstances.
The project site lies beside Haojiacun— one of the “urban villages” formed during Xi’an’s urban sprawl. In 2010, an interrupted removal action left the 13 mu (0.86 ha) of blank land between the village and Yanta West Road. Spatially and temporally, the project sits right on the frontline of the City-Village confrontation. Orders of the two sides are distinct, while an effective synthesis is crucial to establish the project. The design needs to setup a base structure that allocates spaces with efficiency like the city, while embraces informalities like the village.
The MaterialUsed 40-feet containers (12m L/2.4m W /2.9m H) are selected as main material for construction. We try to familiarize the unusual material through several handling acts, in order to facilitate people’s reading on space and structure.
The UnitA unit is a 12m×12m square block formed by 5 aligned containers on ground level and 2-3 on upper level. It resembles the house-scale, and acts as an operable tool between the site and single containers. The rooftop and terrace are easy to construct add-ons.
The LayoutA Height difference of up to 2 meters with Yanta Road is the key problem on section, and we redistribute it with three elevated terraces. On plan, the main strategy is to form three playgrounds by setting back from the street. Three more yards are enclosed on the south side, forming a checker board layout. Second-floor terraces are linked to ground-floor open spaces by six staircases and a corridor. As a design result, the block offers definite base-structure, readable construction logic and rich adjustment spaces. These features allow it to accommodate “orders” from both the city and the village side, and incubate a new form of settlement.
Between City and VillageSoon after construction completes, the first batch of tenants— mostly from Haojiacun— moved in. Along with their business, they brought in signboards, ornaments, furniture, add-ons, life habits and neighborhood activities, which quickly “village-lize” the block’s picture with their strong style. Before long, customers and tenants from the city side started to bring in different commercial forms, sceneries and social connections. The space hard to be classified or tagged, so people starts to use and occupy it by virtue of their own readings. Stores, corridors, terraces, steps, yards… spaces are reshaped by people’s activities and vice versa. A new kind of everyday life is cultivated there.
This unique project emerges from the lasting war between city and urban village, which used to lean to one side. Arguments for the other side— views that concerns urban fabrics, social rights, cultural diversity and others— have gained public recognition only in recent years.
Short or long, the block will exist for a certain period. It aims to fulfil its potential as a commercial development, but moreover, to vacillate the dualism of “city verses village” with its synthetic order. It explores the way toward a long-term conciliation.
Project gallery
Project location
Address:Haojiacun, Yanta West Road, Yanta District, Xi'an, Shaanxi, China
{{item.text_origin}}





