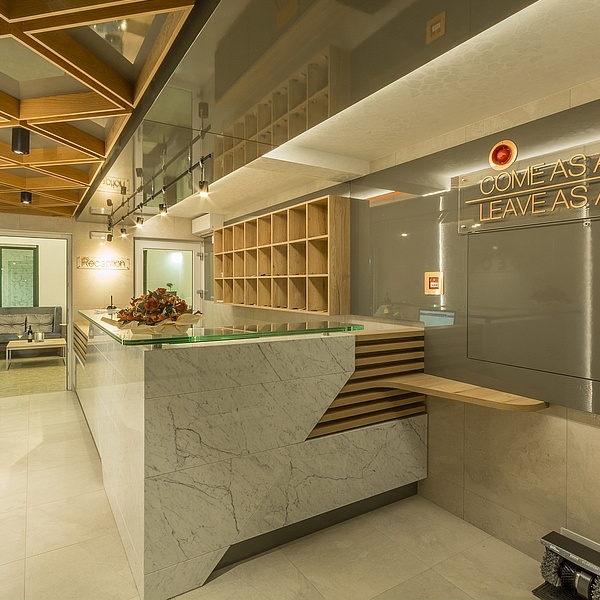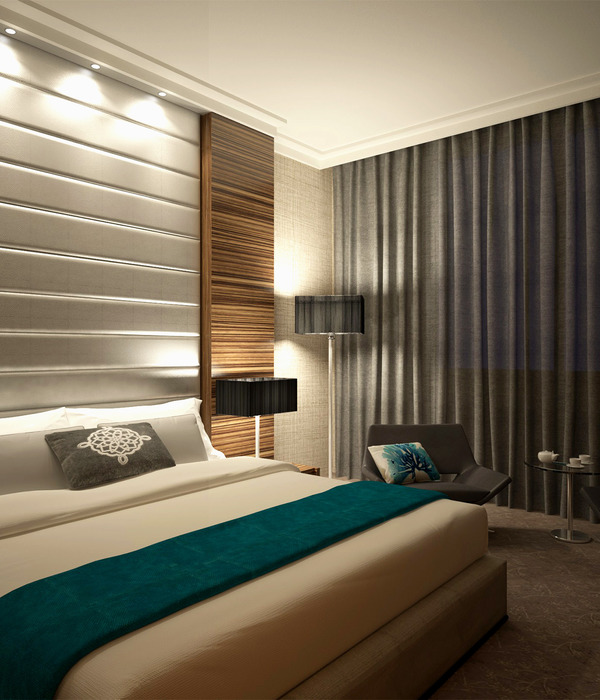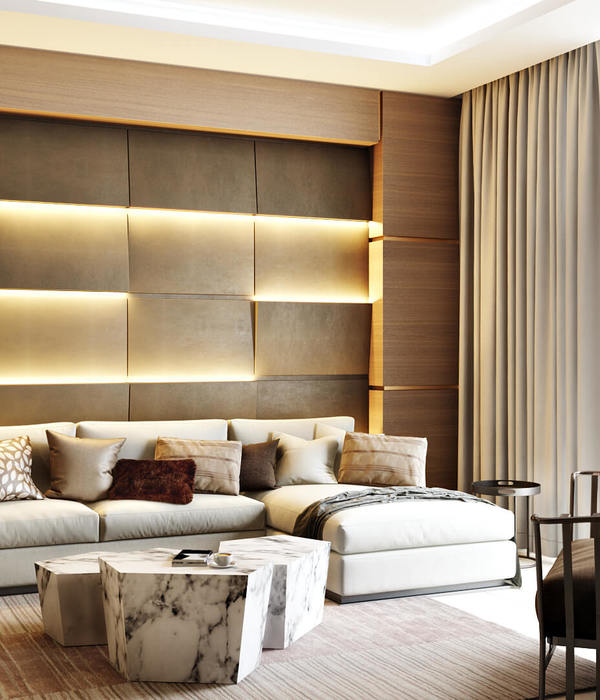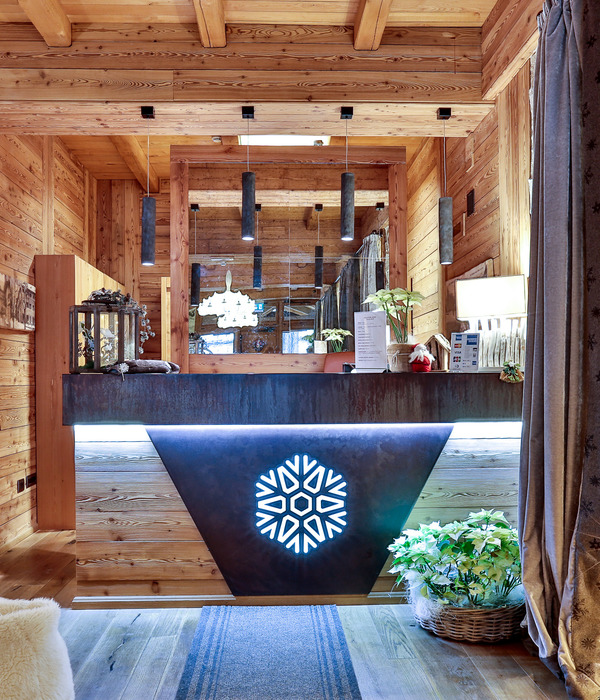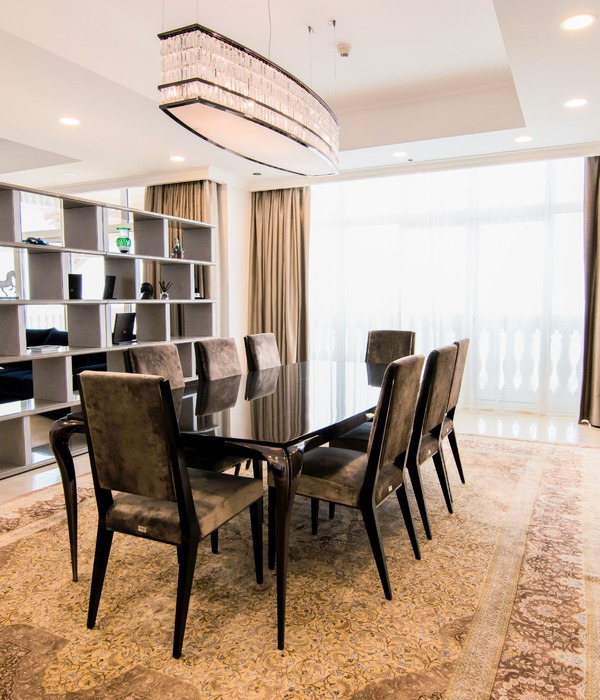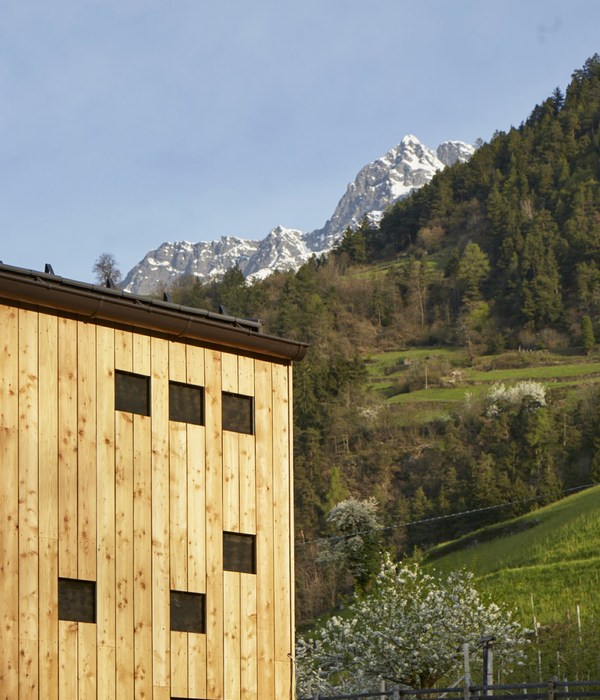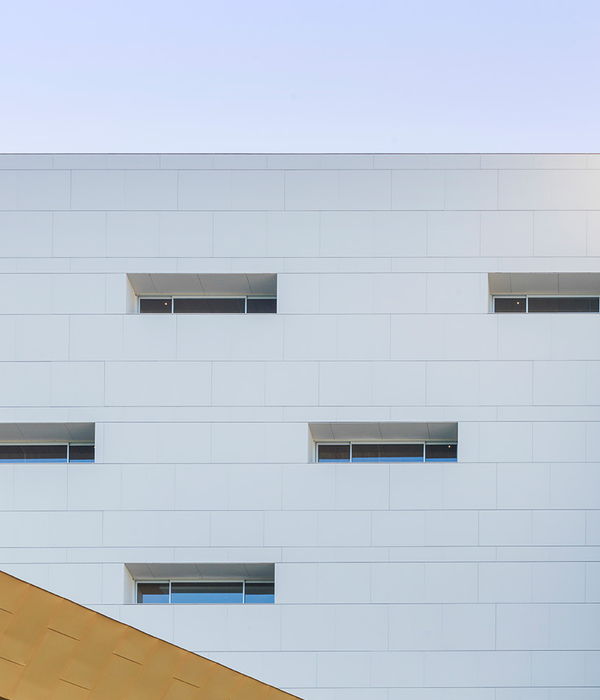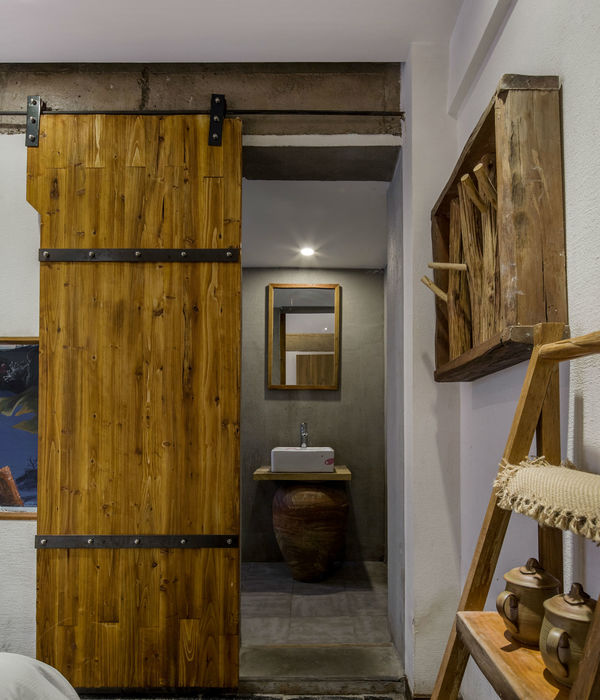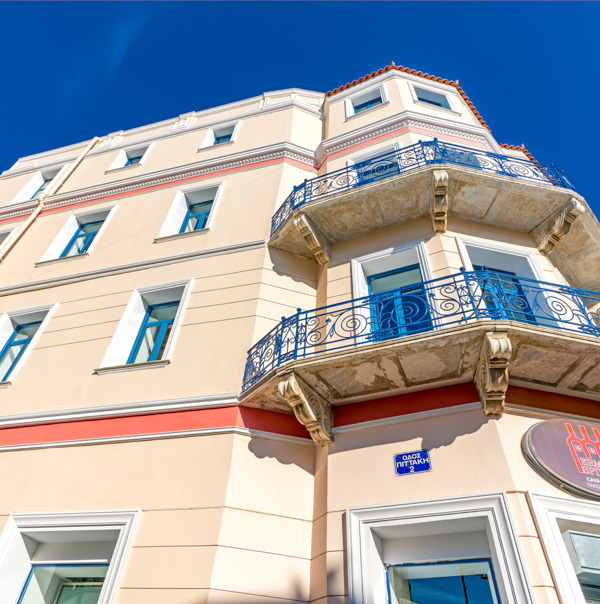七彩云南,彩云之南。
一座座山峰耸立,一片片森林凝翠,一朵朵鲜花怒放,一条条飞瀑流泉。
云南的风情如一朵彩云追赶着另一朵彩云,一份情怀撞击着另一份情怀;云南的颜色如一道赤橙黄绿青蓝紫的长虹,彰示着五彩缤纷的灵气,流淌着千姿百态的动感。
西双版纳——“勐巴拉纳西”古傣语,译为“理想而神奇的土”。
这里,拥有一望无际的热带雨林;这里,十三个民族和谐相处;这里,被誉为“动植物王国”;这里,是美丽的西双版纳,我们的“茶舍秘境”正置身于此。
01 茶园中的茶园 Garden in Tea Plantation
项目位于西双版纳邻近的大渡岗乡,用地上已存在一个具有数十年历史的普洱茶厂,四周被一片茂密的茶园包围,很难用言语表达它的美,如果不用卫星图片,也很难说清这个地理环境。
The project is located in Dadugang Township near Xishuangbanna. There is a Pu'er Tea Factory with decades of history on the land. It is surrounded by a dense tea garden. It is difficult to express its beauty in words. Without satellite pictures, it is difficult to explain the geographical environment.
02 顺风顺水 Go with wind and water
为了便于说明,我们将茶厂概分为主楼、左栋、右栋三个部份,整体布局呈三合院的形式围合一个中央庭院,合院的开口朝西北,顺应风水,迎合西北方向的来客。
For illustration, we divide the tea factory into three parts: the main building, the left building and the right building. The overall layout of the tea factory encloses a central courtyard in the form of a three-way courtyard. The opening of the courtyard faces northwest, conforms to geomancy and caters to visitors in the Northwest direction.
03 设计重任 Design importance
目前厂区的制茶工作还有少量的运作,未来制茶工作将配合文旅产业转变为观光茶厂,并集中在右栋单层建筑内。我们受托将主楼及左栋的双层茶厂建筑,改造为可以容纳70间客房以上的三层民宿建筑。
At present, there is still a small amount of tea-making work in the factory area. In the future, tea-making work will be transformed into a sightseeing tea factory in cooperation with the cultural tourism industry, and concentrated in the right building single-storey buildings. We have been commissioned to transform the main building and the double-storey tea factory building on the left building into a three-storey residential building that can accommodate more than 70 rooms.
04 时空维度 Spatiotemporal Dimension
这样的项目不仅仅是对建筑功能的思考、对室内美学的琢磨、对景观生态的探索。我们试着将思绪抽离上述的三个空间的维度,一次又一次检视厂区内遗留的历史痕迹,从文化的角度思考民宿建筑该用什么手法,才能延展老工厂的建筑生命周期,才能让旅居的游客在短暂的居住体验过程,感受到「时间」这第四个维度的精采!啊!这才是一个完整的时空之旅!
Such a project is not only a reflection on architectural functions, meditation on interior aesthetics, and exploration of landscape ecology. We try to pull our thoughts away from the above three dimensions of space, review the historical traces left behind in the factory area again and again, and think about how the residential buildings should use from the cultural point of view, so as to extend the life cycle of the old factory, so as to let the tourists experience the short process of living and feel the exquisite of the fourth dimension of "time". Ah! This is a complete journey of time and space!
05 普洱印象 Impression of Pu'er
设计之始,为了对项目环境有更多的了解,我们多次出入大渡岗,除了对实体环境的测绘,还对普洱茶的制程详细的调研。工厂内杀青桶的袅袅白烟、晒茶场上翻飞的茶叶,伴随制茶工人挥汗如雨…..交错成了一幅时空穿越的画面,先民屯垦种茶制茶的图像,牢牢的烙印在我们脑海中,也为这个设计的思考带来巨大的影响。
At the beginning of the design, in order to have a better understanding of the project environment, we visited Dadugang many times. In addition to mapping the physical environment, we also made a detailed investigation of the process of Pu'er tea. White smoke in the factory killing the barrel, tea flies in the sun tea field, accompanied by the sweat of the tea-making workers......Interlaced into a space-time traversing picture, the ancestors of tea cultivation and tea production images, firmly imprinted in our minds, but also for the design of thinking has a tremendous impact.
06 缜密布局 Careful layout
主楼首层作为接待的重要空间,设计上俐落地一分为二:休憩大堂、水吧台、柜台、电梯厅在右半部,可独立运营的餐厅及厨房则在左半部。入住流线、用餐流线、布草流线、货物流线,透过周详的考虑,可以完美的叠合在一起而不冲突。
As an important reception space, the first floor of the main building is divided into two parts: the rest hall, the water bar, the counter and the elevator hall in the right part, and the restaurant and kitchen which can be operated independently in the left part. Check-in line, dining line, cloth line and cargo line can be perfectly overlapped without conflict through careful consideration.
07 接风洗尘 Greeting guests
为了安保考察,我们借鉴了中式古城池的「瓮城」概念,在主楼北侧的迎宾中庭添加半遮掩的土墙,形成一个相对私密且安全的内院,为远道来访的旅客接风洗尘,过滤纷扰思绪。
For security considerations, we learned from the concept of "weng-cheng" in the ancient Chinese city wall and moat, and add semi-Sheltered loam wall was added to create a private and secure inner courtyard to filter out disturbing thoughts for travelers who come from afar.
08 从有限到无限 From finite to infinite
主楼南侧的户外空间则因应客户要求,植入一个生态雨林,桌椅星罗棋布在雨林之中。主楼首层的墙体拆除后仅余梁柱框架,最大限度的连通了室内外空间,户外增筑的大型棚架为夏季炙热的烈阳提供遮荫。消失的隔墙、前庭后院的布局,消弭了有限的室内尺度,使游客体验到无限的生态风光。
The outdoor space on the south side of the main building is planted in an ecological rainforest, where tables and chairs are scattered. After the wall of the first floor of the main building is demolished, only the beam-column frame is left, which maximizes the connection between indoor and outdoor space. The large-scale shed built outdoors provides shade for the hot summer sun. The disappearance of wall, the layout of the front courtyard and backyard, eliminates the limited indoor scale, and enables tourists to experience unlimited ecological scenery.
09 五感六觉 Release the six senses
版纳雨季虽然雨水丰沛,但目前项目范围内仍缺乏水的元素,我们顺应原有地势的高低差异,将庭院台阶设计成仿山地形的高低步道,再嵌入一组无边际的三叠水,游泳池、景观池、谈心坑错落交叠,周边围绕健身场、发呆亭、瑜珈台,人工的渡假设施,隐藏在自然山水之间,五感六觉得以释放。
Although rainy season in Xishuangbanna is abundant, there is still a lack of water elements in the scope of the project at present. we take advantage of the difference in the height of the original terrain, design the courtyard steps as high and low walkways imitating the mountain terrain, and then insert a group of boundless triple water, swimming pools, landscape pools, heart-to-heart pits overlapping, surrounded by gym, Daze pavilion, yoga platform, artificial facilities hide between mountains and rivers, releasing the sixth sense.
10 环景体验 Panorama Experience
除公共空间之外,4520平方米的面积规划70多间的客房,三个楼层的客房各具特色:首层客房有私密庭院、二层客房有远眺露台、三层客房的视野最高,大面积的开窗加上屋顶天窗,将居住体验360度融入茶山之中。
Except for public space, more than 70 rooms are planned in the area of 4520 square meters. The three floors have their own characteristics: the first floor has a private courtyard, the second floor has a vista terrace, and the third floor has the highest vision. The large windows and skylights integrate the living experience into the Tea Mountain.
11 大堂区域 Lobby Area
大堂区域是由室外转入室内的第一场所。设计上保留原有建筑框架,裸露建筑的表皮肌理,运用古朴、亲人的材料与色彩,将室内"景色"与室外景色融为一体,创造室内、建筑与自然相互依托的大环境,让人身心得到放松,精神得到慰藉。
The lobby area is the first place from outside to inside. The design retains the original architectural framework, exposes the skin texture of the building, uses simple, relatives'materials and colors, integrates the indoor "scenery" and outdoor scenery, creates the environment in which the interior, architecture and nature rely on each other, relaxes the body and mind, and comforts the spirit.
12 过道区域 Corridor Area
深浅不一的水磨石勾勒出利落大方的线条,与顶面的白色、灰色一起把空间分割开来。大方得体的空间分割,使空间看起来更具有富有趣味与设计性。又在过道尽头设置了室内景观,引入自然光线,使原本显得沉闷的过道变得活跃起来,有种豁然开朗的意味。
The terrazzo of different depths outlines the neat lines and divides the space with the white and gray on the top. The generous and appropriate space division makes the space look more interesting and design-oriented. At the end of the corridor, indoor landscape was set up, and natural light was introduced to make the original dull corridor become active, with a sudden sense of openness.
13 客房区域 Room Area
在满足客人功能条件的基础上,运用古朴自然的材料和色彩,搭配个性且具有区域特色的软装,加上自然光线的自然融入,给人以回归家的温馨与欣喜。言有尽,而意无声,这算是一处回归本真、心灵栖息的灵魂之地。居住于此,你可观尽风景如画,山水秀美;也可感受素雅古朴,别致悠闲;人生如此,足矣。
On the basis of meeting the functional conditions of the guests, the use of primitive natural materials and colors, with personality and regional characteristics of the software, coupled with the natural integration of natural light, gives people the warmth and joy of returning home.Speech is exhausted, but meaning is silent. This is a place for the soul to return to its original and spiritual habitat. Living here, you can enjoy the picturesque scenery, beautiful scenery; you can also feel elegant and simple, unique and leisurely; life is like this, enough.
后记 Epilogue
我们从项目的推进过程,慢慢探索种种美好的可能性,试图还原James Hilton在《Lost Horizon》中所陈述的那个美好国度。当然这首先要感谢上苍赐予我们这个美好的场域,才得以实现这个乌托邦乐园。感谢!期待项目顺利落地!
We explored all kinds of possibilities slowly from the project's progress, trying to restore James Hilton's "Lost Horizon" stated that the beautiful country. Of course, first of all, we should thank God for giving us this beautiful field to realize this Utopian paradise.Thank! Looking forward to the smooth landing of the project!
{{item.text_origin}}

