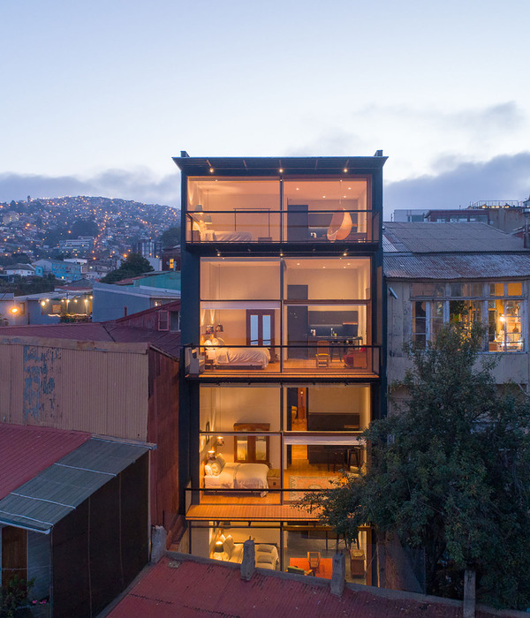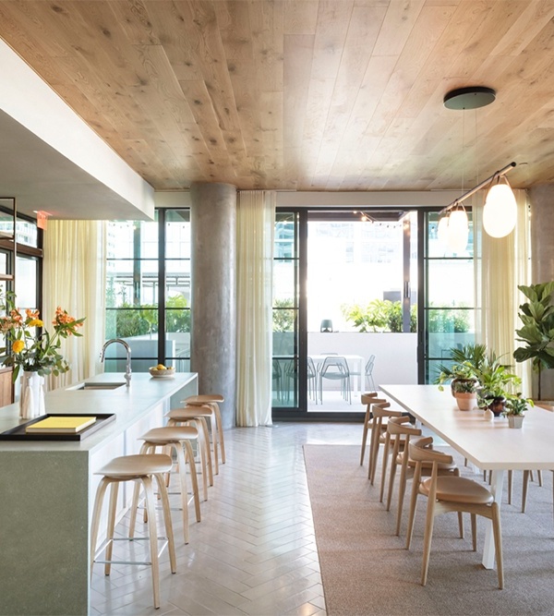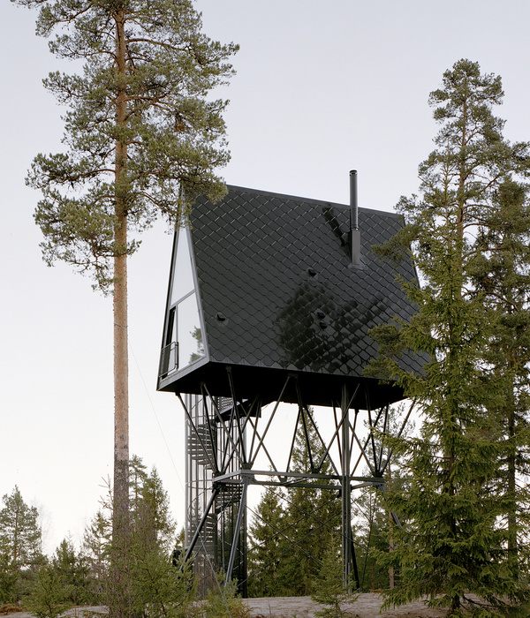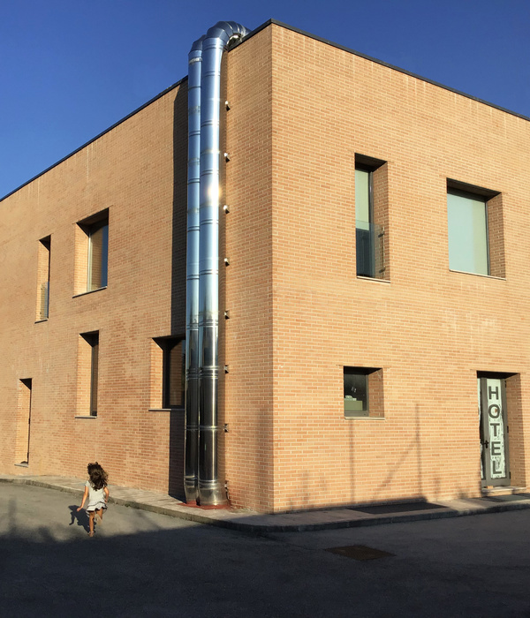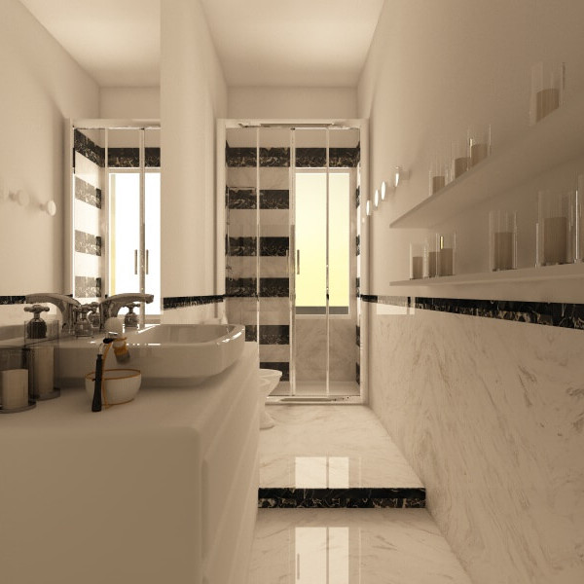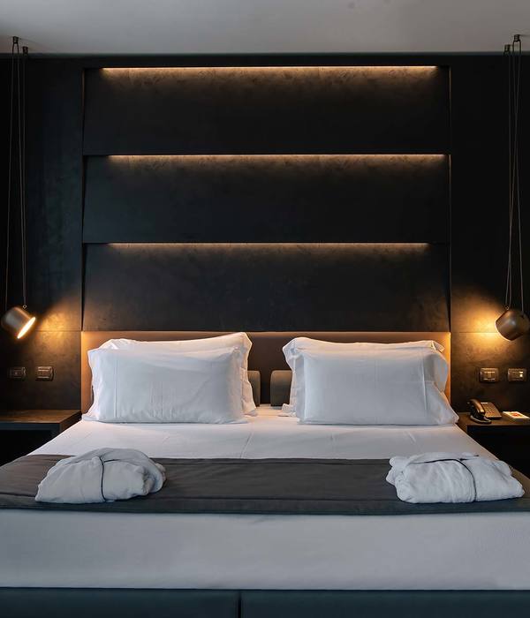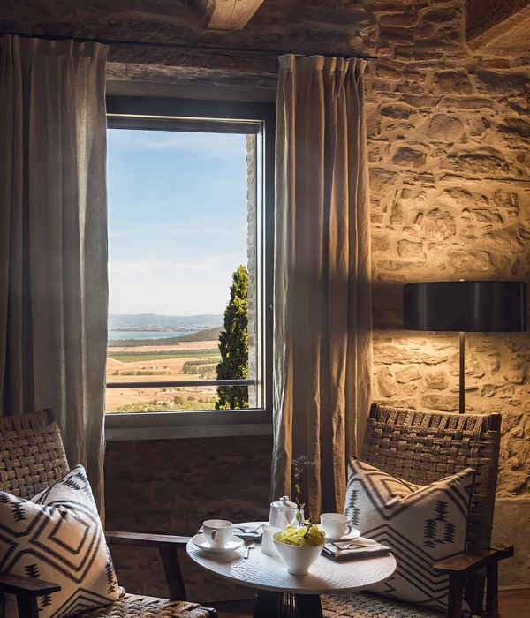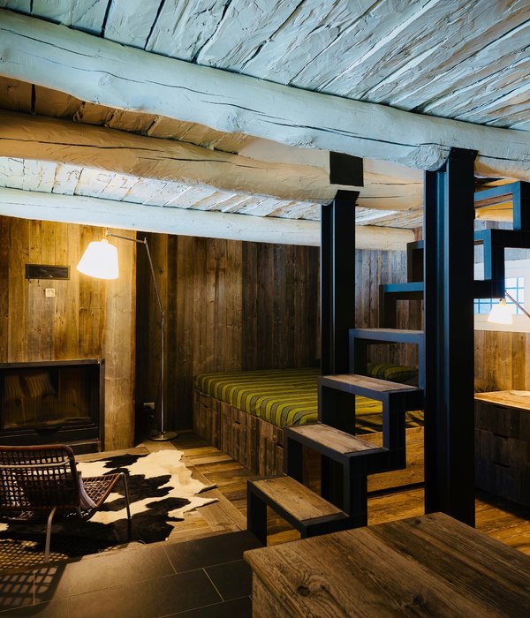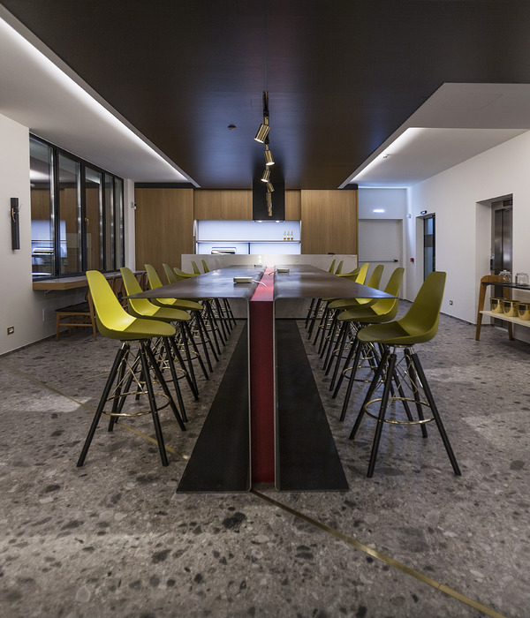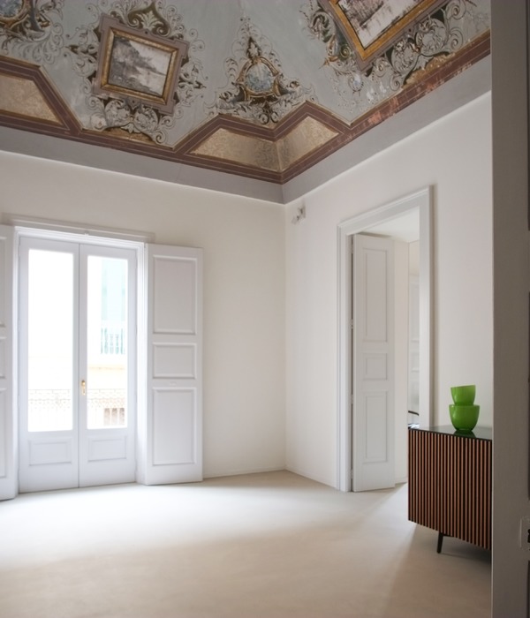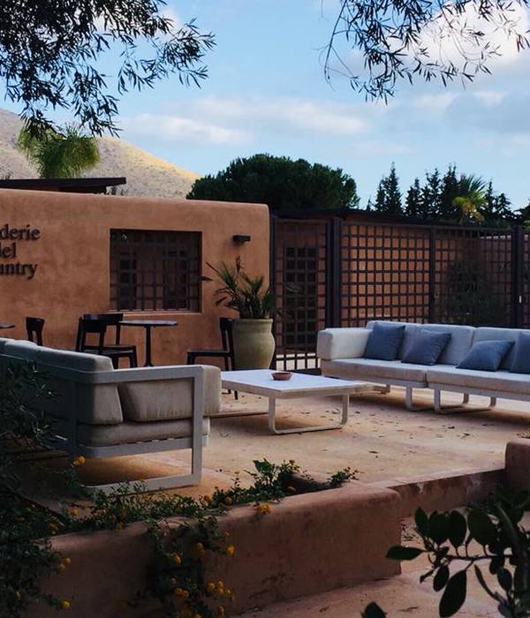The newly renovated Sheraton Reston in Reston, Virginia provides a contemporary, guest-first design that facilitates the exemplary service the acclaimed international brand is known for. Washington, D.C.-based architecture and design firm, //3877, worked closely with Marriott International to incorporate the brand’s new Sheraton prototype flawlessly into the architectural refresh of the property. The modern, guest-centric design provides a glimpse into the future of the brand through the creative lens of //3877.
The hotel’s renovation includes a full overhaul of both public spaces and guest rooms. Spanning six floors, the 302-key hotel houses 10 suites, nine meeting rooms, and grand ballrooms. With over 18,000-square-feet of meeting space, the hotel provides a plethora of opportunities for events. Amenities include a new state-of-the-art fitness center featuring Peloton equipment and a newly-built Sheraton Club Lounge for guests to utilize throughout their stay.
The Sheraton Reston greets guests with a double-height lobby featuring a breathtaking grand staircase and an open mezzanine overlooking the reception area. The wall flanking the grand staircase displays a gallery of mid-century inspired artwork. To the left of the lobby, expansive seating areas include a communal studio and media lounge to encourage socialization between guests. The lobby gives guests a direct connection to the hotel bar, featuring a striking contrast between the open and light-filled reception area and the dark ambiance of the bar space. Slatted screens, strategically placed throughout the lobby, divide the space and provide a conceal-and-reveal effect as the guest moves through the area.
The distinct U-shaped building guides guests to the property’s ballroom and meeting spaces. To the right of the lobby, a meeting room corridor surrounds an inner courtyard, leading to a secondary wing entrance and the new fitness center. To the left of the lobby, guests find the main pre-function area and Grand Ballroom as well as a small business center, privacy booths, and public restrooms. By climbing the grand staircase to the mezzanine level, guests gain access to the restaurant and lounge, Provisions Kitchen & Cocktails, as well as the Sheraton Club Lounge.
//3877’s design team drew from the existing Sheraton aesthetic, embracing its clean, refined, and modern look while maintaining an elevated and warm approach. The team blended mixed wood tones and refined metals with heavily textured solids and pops of rich color into the space. The design also draws inspiration from the surrounding area, and Reston’s history as one of the first fully-planned “new towns” in the country, developed after the height of the mid-century modern movement. These towns emphasized planned, self-contained communities that intermingled green space, residential neighborhoods, and commercial development––establishing them as some of the first master-planning community projects to arise in the United States. Reston’s founder, Robert E. Simon began developing the community in 1964 and laid out several guiding principles centered around an elevated quality of life for Restonians. Therefore, the town was planned in conjunction with community parks and green space as the utopia of urban and suburban living. The goal of new towns was to allow for communities to live and grow together. Reston has since remained a classic mid-century influenced community, constantly transforming to meet the needs of its inhabitants––a concept that provided a jumping off point for the design of the Sheraton Reston.
With a refreshed contemporary design true to the Sheraton brand identity, //3877’s work on the Sheraton Reston combines local influence with guest experience and comfort.
Design: //3877 Photography: Joseph D. Tran
14 Images | expand images for additional detail
{{item.text_origin}}

