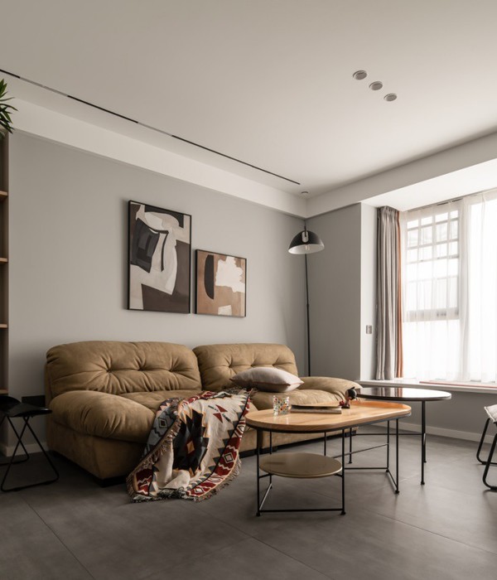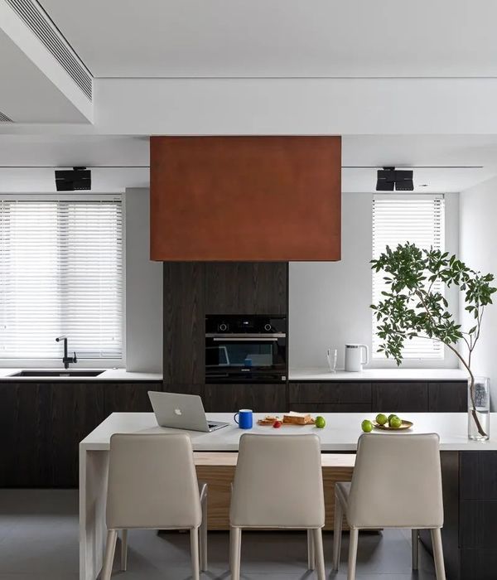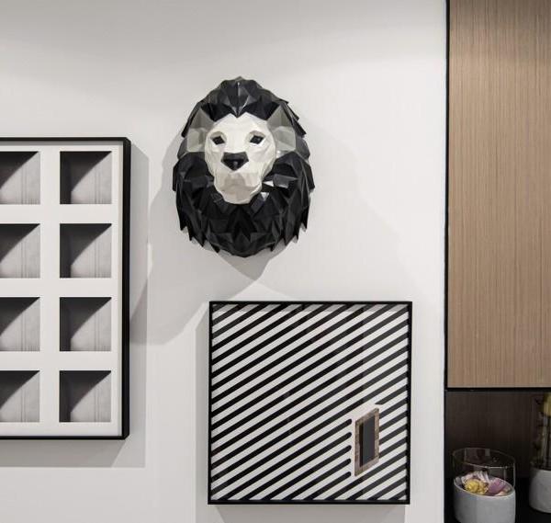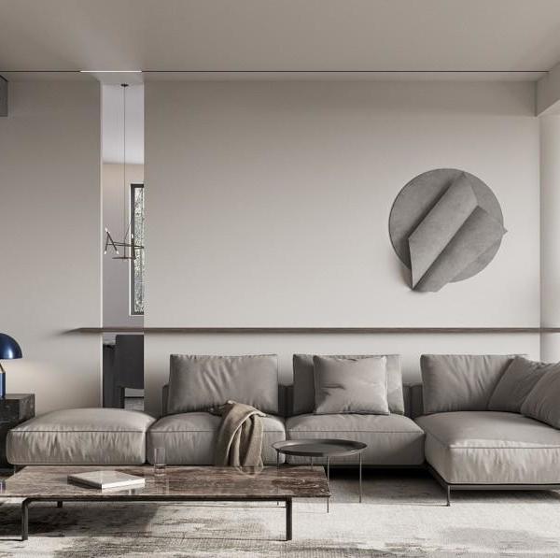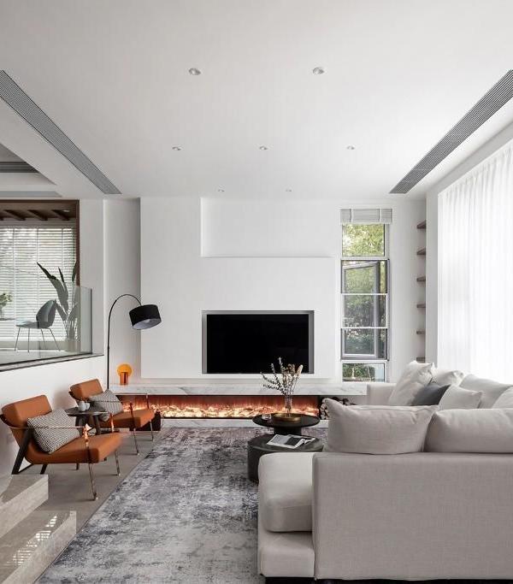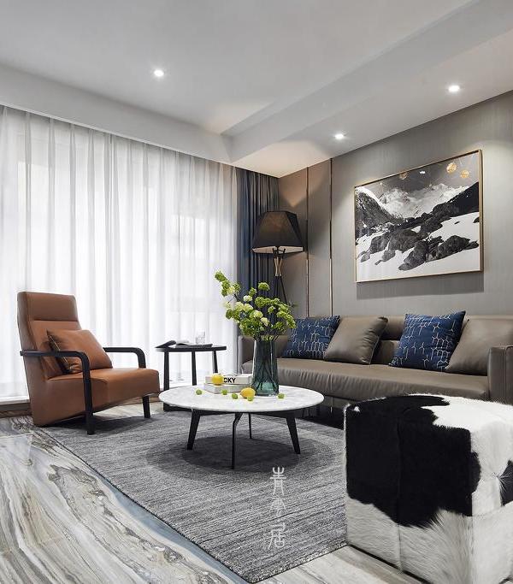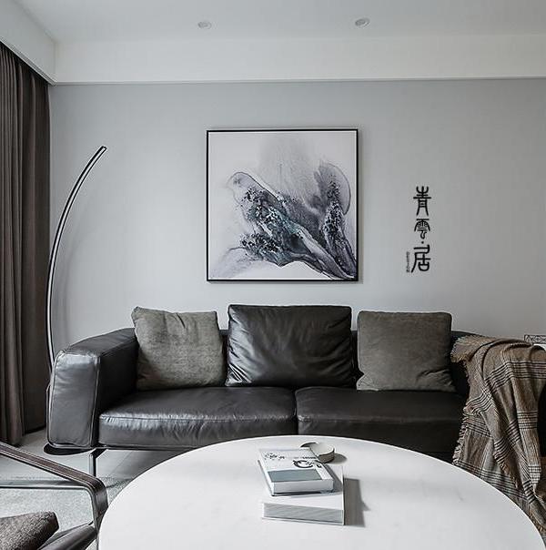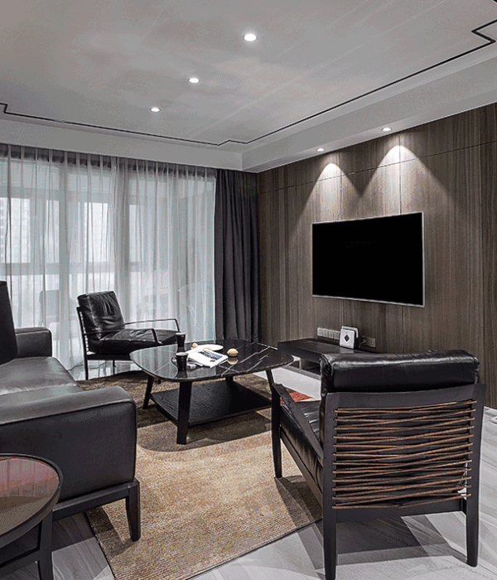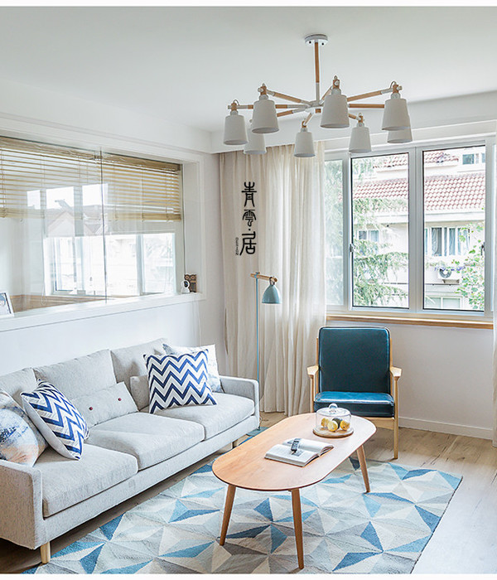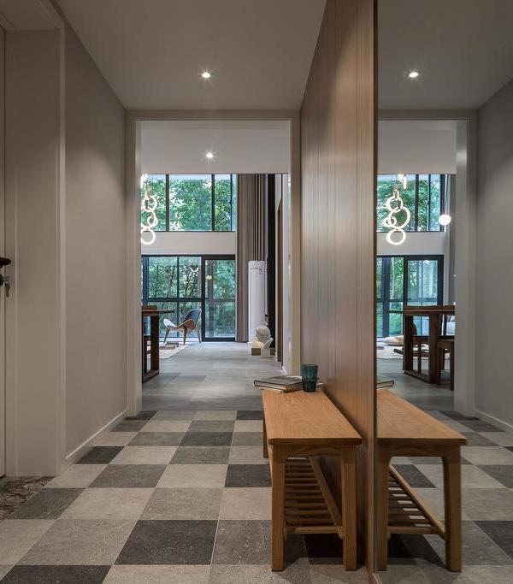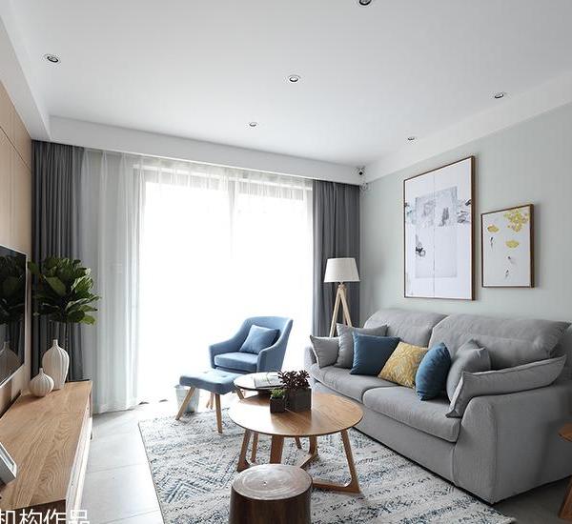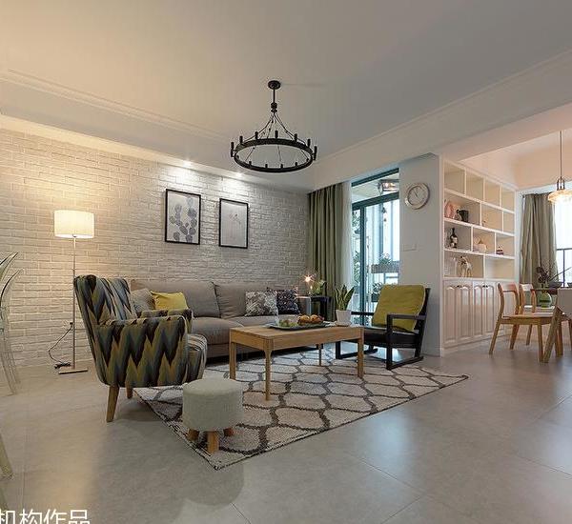“人心是很难居住在这个数字时代的,我想建造的是让人心能够扎根的地方。” ——安藤忠雄
“It’s hard for the human heart to live in this digital age, the place I want to build that can make the heart stable.” ——Tadao Ando
项目位于湖南长沙,居住者委托我们的是一间套内面积90平方米的小型毛坯住宅。他们希望新家能够打破常规并且简单明亮。在我们与居住者的沟通过程中,脑海中逐渐浮现出一个具体的情景:一家人围坐在木屋中的餐桌旁,灯光柔和地洒在食物上,彼此分享着一天的收获与感悟。我们认为这是一个家庭最温暖,最打动人的时刻,空间因此有了与情景对话的品质,人心也因此有了扎根的理由。
The building project locates in Changsha, Hunan Province. A small non-decorated house set within an area of 90 square meters. The occupants expect their new home to be unconventional and look simple and bright. During our communication with the occupants, a specific scene gradually emerged in our minds: in the wooden house, the family are sitting around the dining table. The light is softly sprinkling on the food, family members are sharing the harvest and insights of the day. We think it is the warmest and most touching moment for a family. Therefore, the space has the quality of interacting with the scene and makes the heart stable.
▼空间概览,overview ©龙奇华
设计以这个木质的小屋为原点展开。感性立意之后,我们开始尝试理性解决问题。 -采光通风不佳。由于房屋是塔式住宅的中间户,南北并不通透。 -入户玄关缺少储藏空间。 -连接各房间的走道狭长闭塞。 -两个卫生间尺度不足。
The design is started with this wooden house. After the emotional conception, we start to solve the problem rationally. – Poor lighting and ventilation. As the house is in the middle of the tower house, the north-south is not transparent. – Insufficient storage space in the entrance hallway. -The corridors connecting the rooms are long and narrow. – Two bathrooms are undersized.
▼平面图,Plan ©龙奇华
我们根据上述问题拆除部分墙体,重新调整空间布局。将木屋“植入”空间,开始向四周“生长”。最终整个住宅都建立一种“秩序”,所有的事物各就其位。气息,声音,光影在各个空间中流动,家变成了一个融洽的整体。
We removed some of the walls and readjusted the space layout according to the above problems. The wooden house is “planted” in the space and begins to “grow” around. Eventually, the whole house establishes an “order” where everything is in its place. Breath, sound, light and shadow can flow in each space, and the house will become a harmonious entirety.
▼构思,拆除,植入-生长,成形,Idea, Removing, Implantation – Growth, Achievement ©龙奇华
住宅的玄关是开启人感官的地方,我们希望居住者在归家的第一时间被温暖的灯光和木质材料包裹,洗去一天的疲惫。墙面和吊顶使用白色乳胶漆,地面使用偏白色枫木地板,在视觉上使得空间更加宽敞的同时更利于室外自然光线进入室内。
The entrance of the house is a place that opens people’s senses. We hope that the occupants will be wrapped in warm lights and wooden materials as soon as they return home, to wash out the tiredness. White latex paint is used on the walls and ceiling, and a white maple floor is used on the floor, which visually makes the space more spacious and is more conducive to outdoor natural light entering the interior.
▼入户玄关,New entrance ©龙奇华
我们让空间尽量连续开放,同时根据使用功能赋予空间材质和尺度不同变化。居住者在日常生活中不受空间边界限制,为生活场景中自由随心的行为创造更多的可能性。电视墙与书桌结合悬浮固定于剪力墙上,增加空间的轻盈感,同时视野更为通透。
We make the space as open continuously as possible and endow the space with different materials and scales according to the use function. The occupants will not be restricted by boundaries in their daily life, creating more possibilities for their free action in life. The TV wall and the desk are suspended and fixed on the shear wall to increase the lightness of the space and make the view more transparent.
▼餐厅看向书房,View from the dining room to study ©龙奇华
▼书房看向餐厅,View from Study to dining room ©龙奇华
▼餐厅局部,Part of dining room ©龙奇华
由于空间的开放性,居住者可以在不同的空间中自由的交流。
Due to the openness of the space, occupants can communicate freely in different spaces.
▼过道,Aisle ©龙奇华
超长悬浮书桌,为使用提供更多的可能性。满墙木质书柜,将收纳居住者众多的藏书。留白的空间帮助居住者获得思考的自由。
The extra-long suspended desk provides more possibilities for use. A full wall of wooden bookcases will accommodate the occupants’ numerous books. The blank space helps the occupants to think freely.
▼书房,Study ©龙奇华
不同的木头质感带来光影和触觉的微妙变化,让人的感官更为敏感、丰富。在如今这个快节奏的生活中,或许只有餐厅才是一家人为数不多可以放下一切事情安心交流的场所。我们希望这个简单的木质小屋能帮助居住者在这喧浮城市中守住内心的宁静。
Different wood textures bring subtle changes in light, shadow and touch, making people’s senses m ore sensitive and abundant. In today’s fast-paced life, perhaps only the dining room is one of the few places where a family can put down everything and communicate peacefully. We hope that this simple wooden house will help the occupants to maintain their inner peace in this hustle and bustle city.
▼夜晚灯光,View of the night ©龙奇华
▼剖面图,Section ©龙奇华
▼项目更多图片
{{item.text_origin}}

