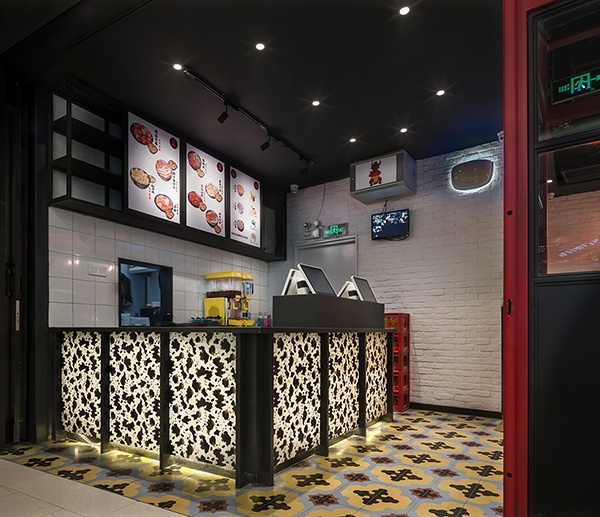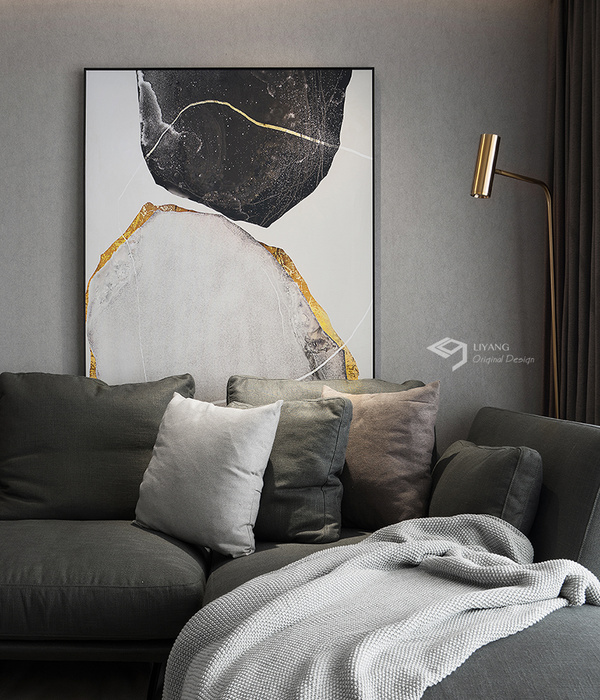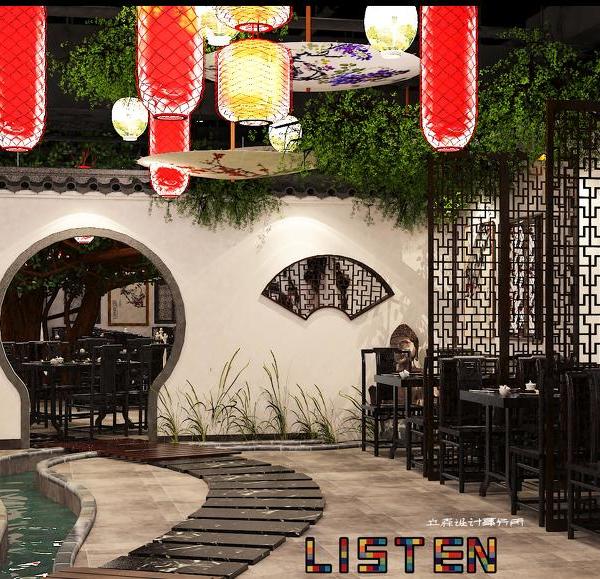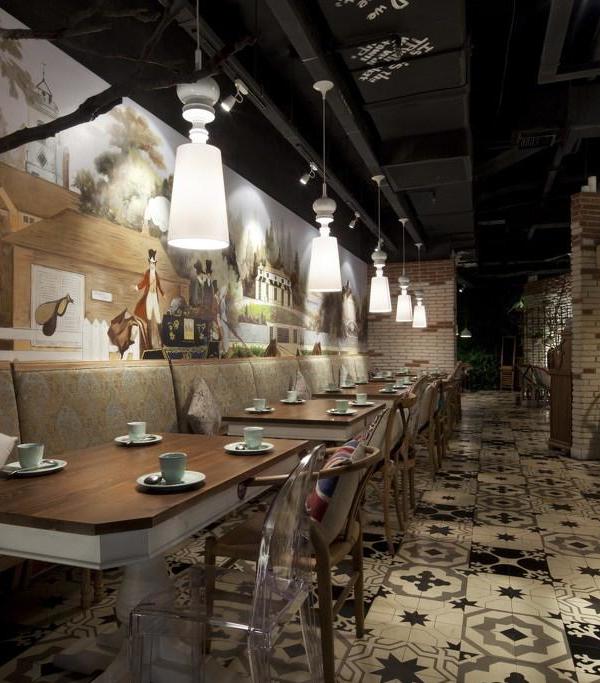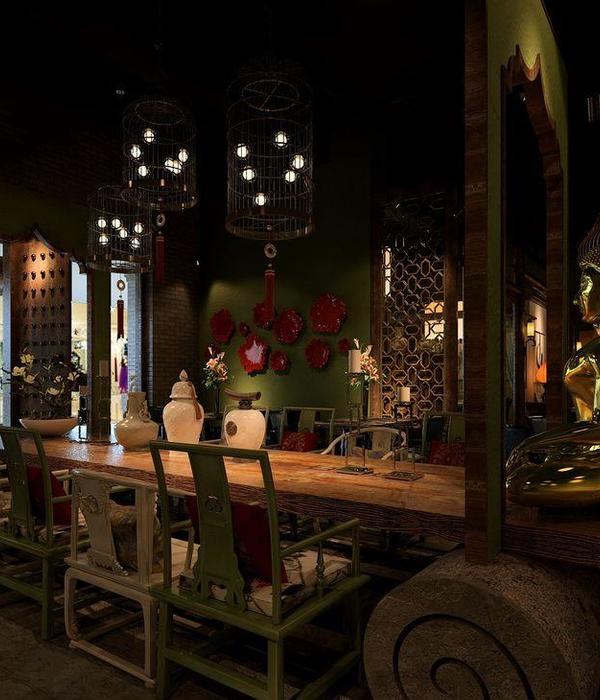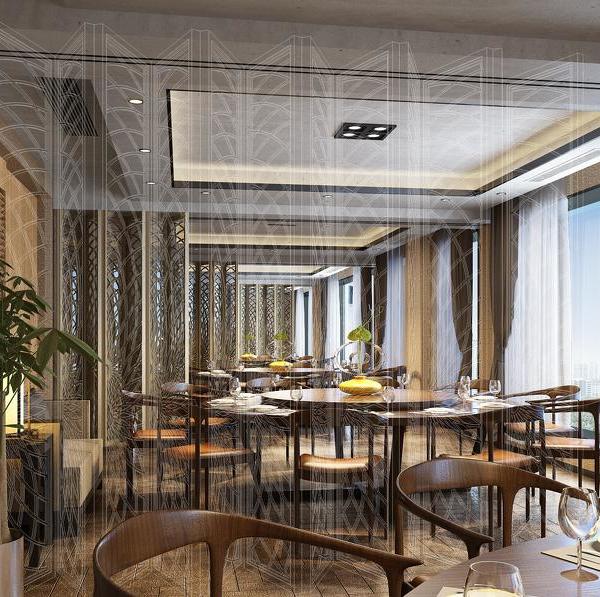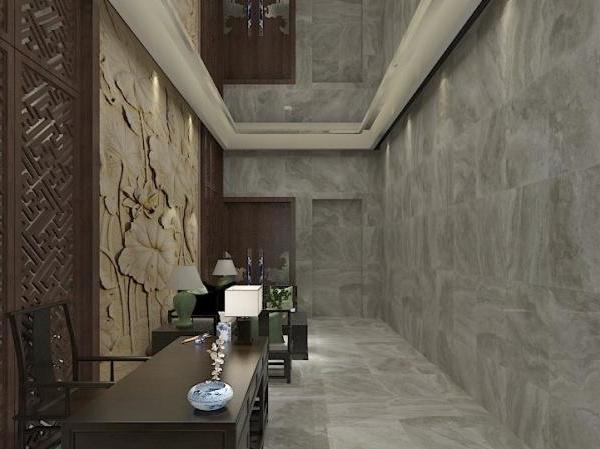Supreme Burger Experience, sited in the historic Porta Romana district, is designed to taste gourmet burgers at table or at the counter, sitting in front of the kitchen. In the high spaces at the ground floor of an ancient building (once was the site of a glorious pastry), the new lay-out is designed to fit to the pronounced rectangular shape of the volume, accentuating even more his depth. Kitchen and bar counters, air diffuser and lighting recessed rails, are streched in the same direction of volume’s depth, and with the serial repetition also of tables, stools and lamps, create an effect of convergence almost kinetic. The contrast between black lines of technicals accessories, black spots of seats and tables, and the white color of walls and ceiling, supports this visual effect of movement, reaching the goal to enlarge the space.
Transparency of glasses that separate the kitchen from the rest of the space, and his position just by the entrance windows, makes this area the heart of the restaurant, showing to indoor guests and outdoor passers all its unrested activity.
The choice of finishes fit to the informal format choosen for the place, and confirms authenticity and dynamism as the themes of the project. The floor is in brushed industrial concrete, some brick-walls are left unfinished, counters top, tables, doors, windows jambs, outdoor benches and flowerpots are made by folded iron sheets. Interior coverings are in raw wood boards, normally used in construction sites, flamed with a torch and finally soaked.
Year 2014
Work started in 2014
Work finished in 2014
Main structure Masonry
Status Completed works
Type Restaurants / Interior Design / Lighting Design
{{item.text_origin}}


