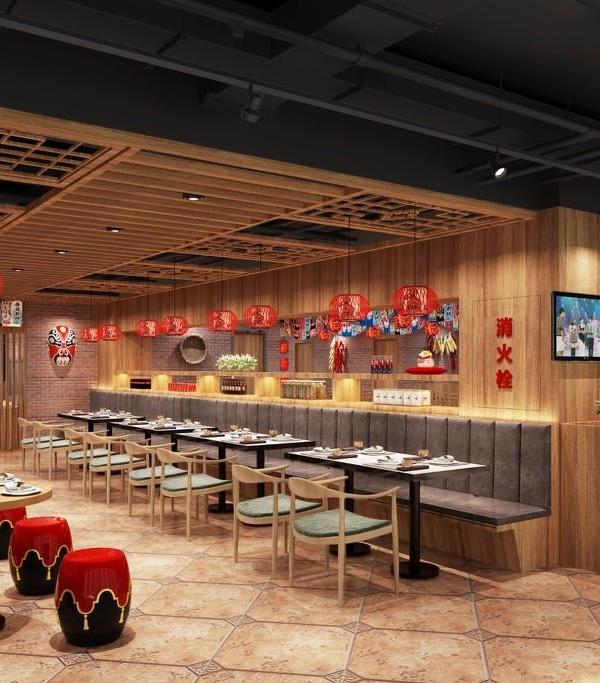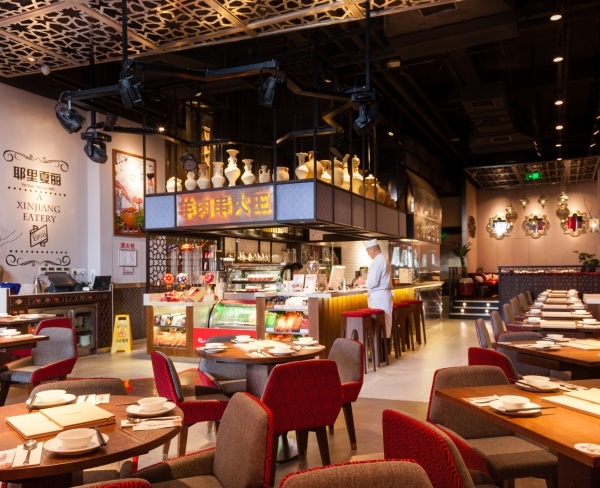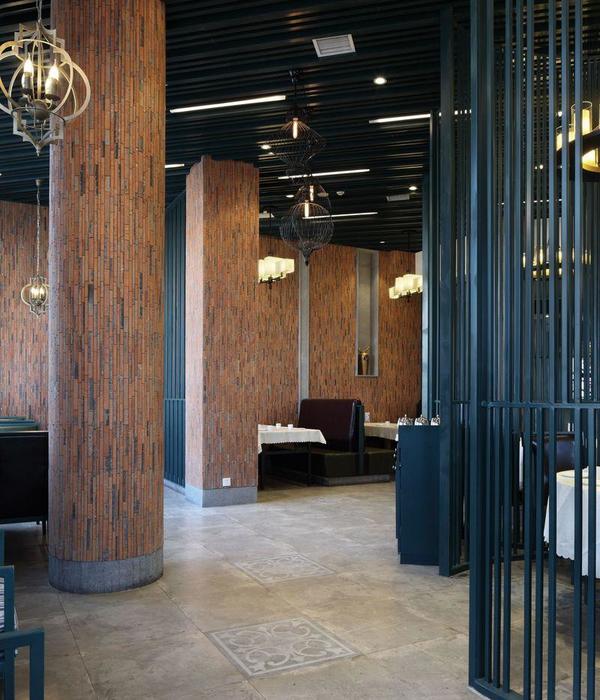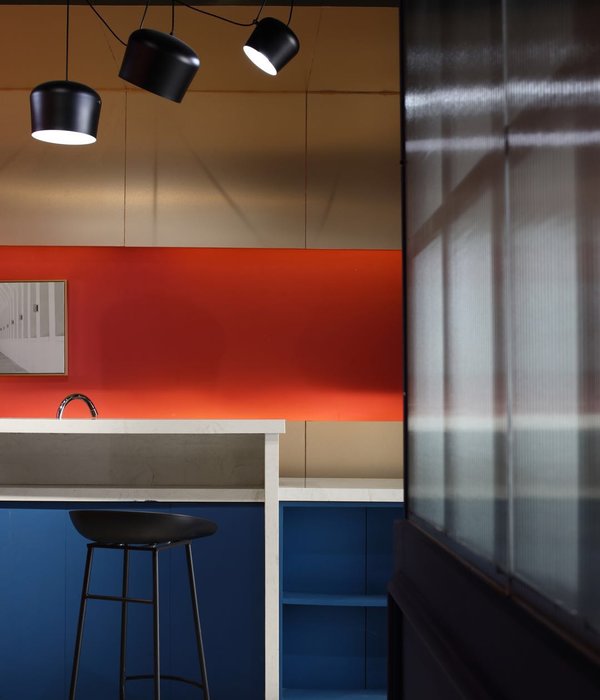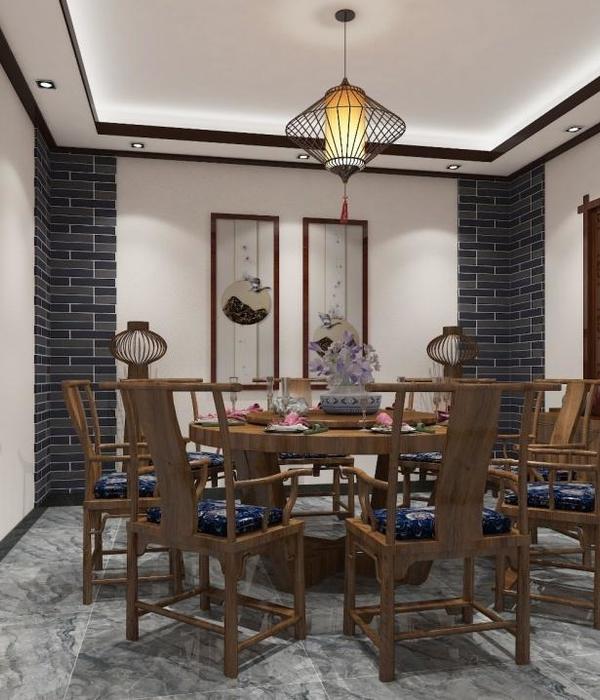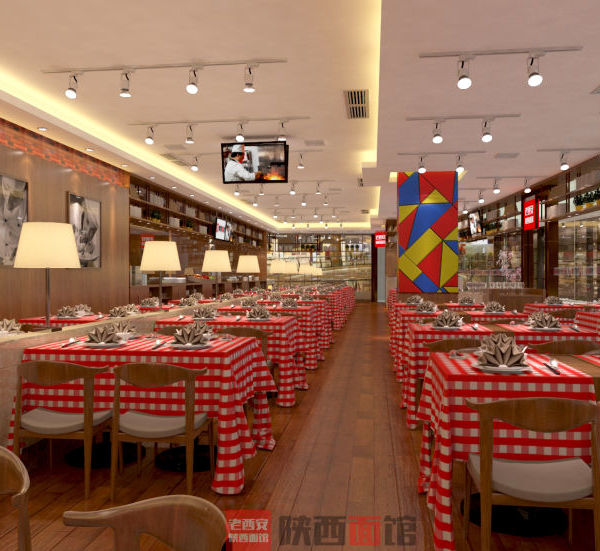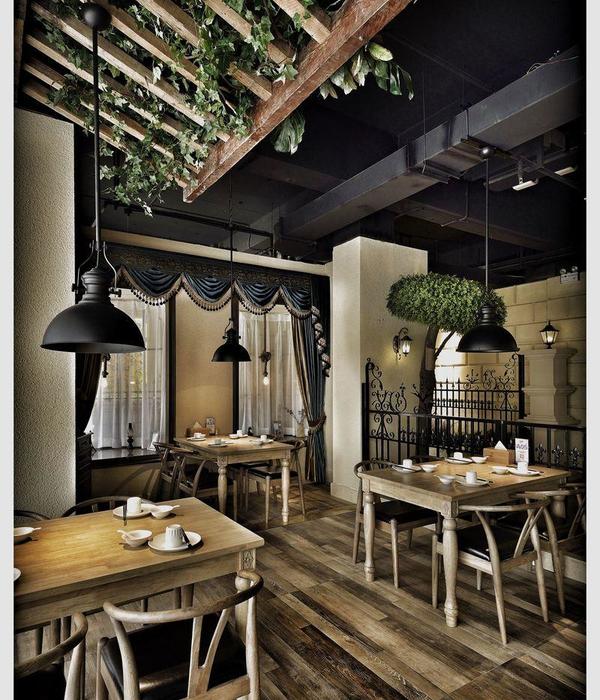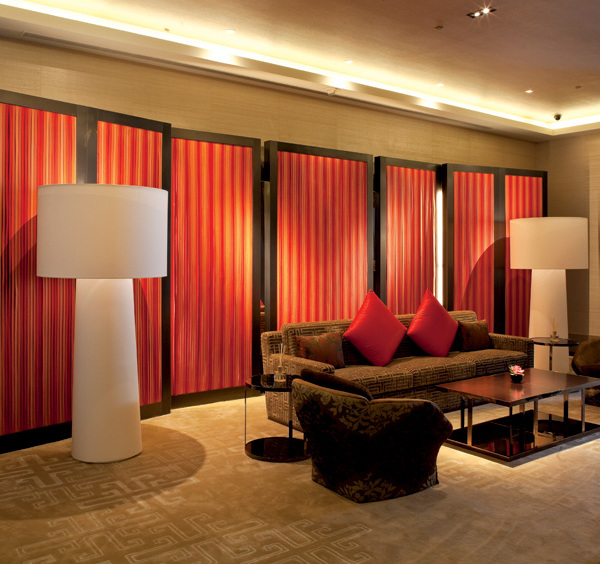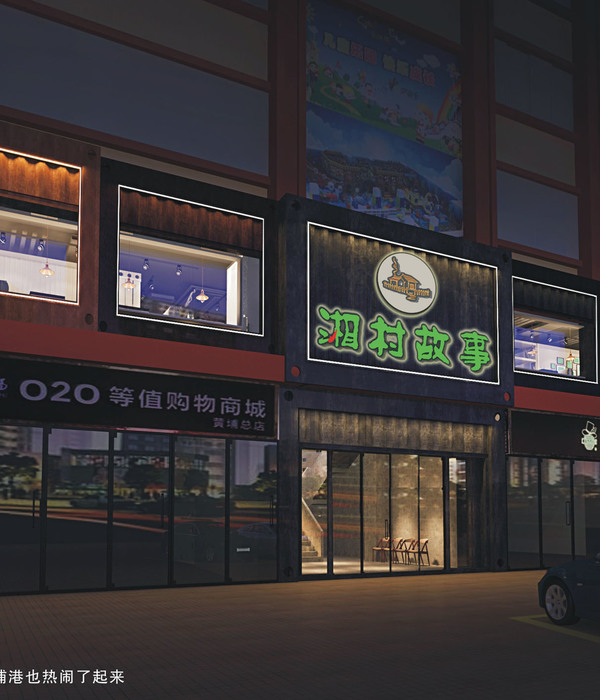Wide office lacking in natural enlightenment. This peculiarity suggested a planimetric structure designed to take advantage of size and shape of the space and to use backlit partitions made of iron and glass to divide the space and to capitalize on the light coming from the windows. A series of different materials was used to mix together high quality finishing elements [parquet, glasses, wallpaper] and rough materials [iron, cement, unrefined plaster]. Girders and coffered ceiling suggested to design a lighting system using drywall boxes with backlit plexiglass.
L’ufficio ha una superficie ampia ma con poca illuminazione naturale. Questa caratteristica ha suggerito una conformazione planimetrica volta a sfruttare al meglio le dimensioni e la forma dello spazio a disposizione, e a utilizzare pareti in ferro e vetro per filtrare gli ambienti ma allo stesso tempo sfruttare l’illuminazione che proviene dalle finestre. È stato fatto un utilizzo misto dei materiali. Il risultato è una sequenza di finiture di pregio [parquet, parati, vetri] alternate a elementi grezzi [ferro, intonaco non finito]. La presenza di travi e cassonetti a soffitto ha suggerito la realizzazione di una illuminazione a soffitto tramite cassonetti in cartongesso con plexiglass retroilluminati.
Year 2014
Work started in 2014
Work finished in 2014
Status Completed works
Type Offices/studios / Interior Design / Lighting Design / Furniture design
{{item.text_origin}}

