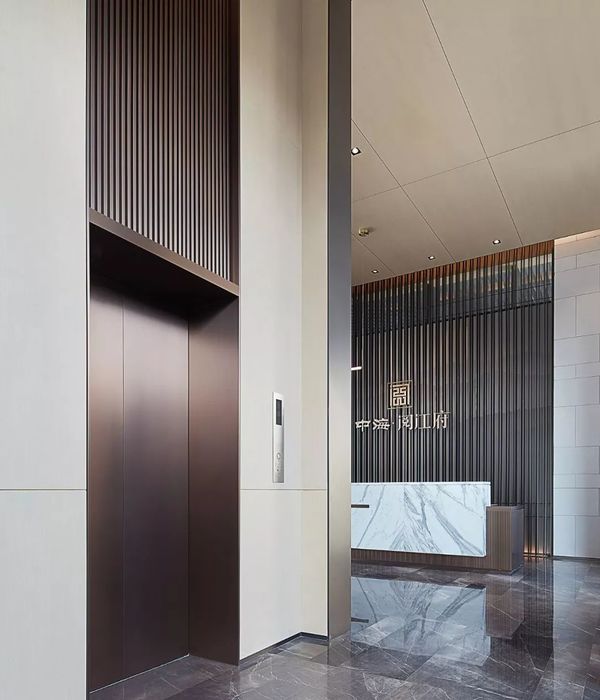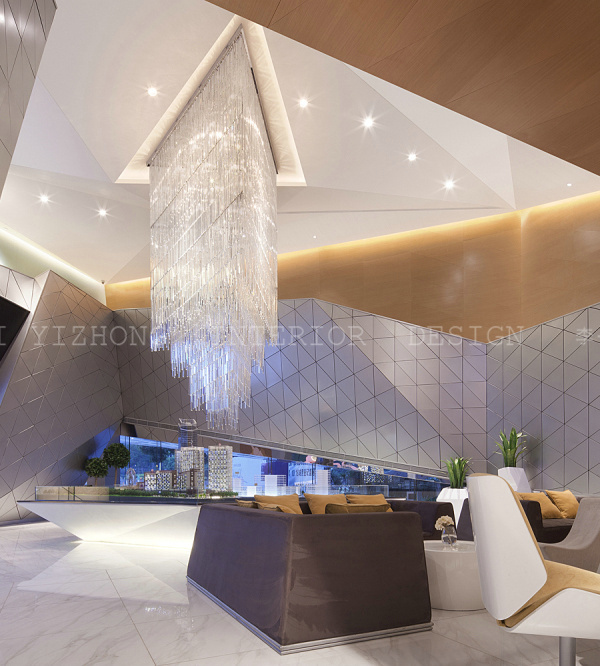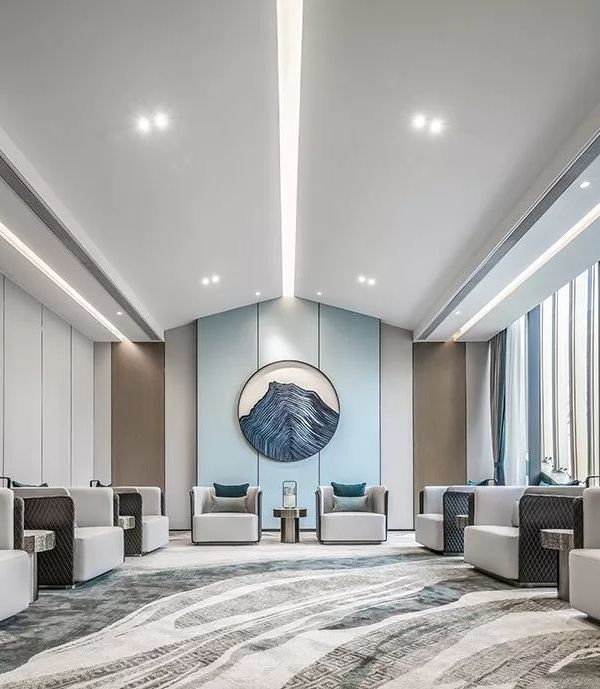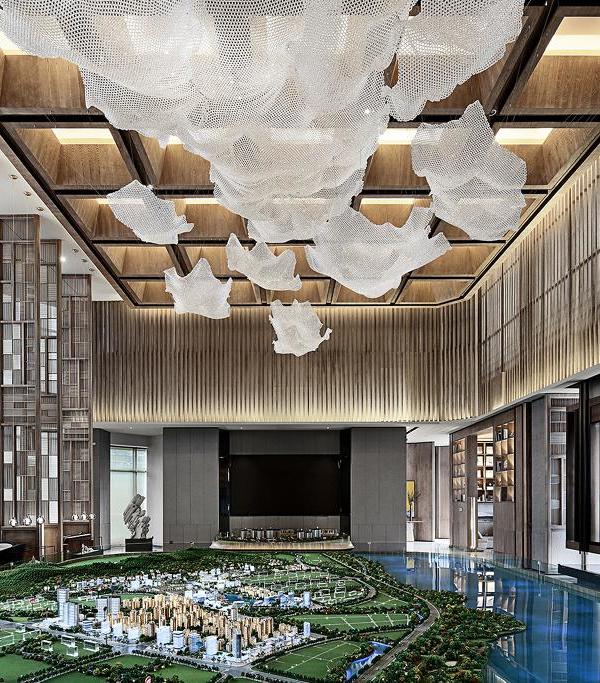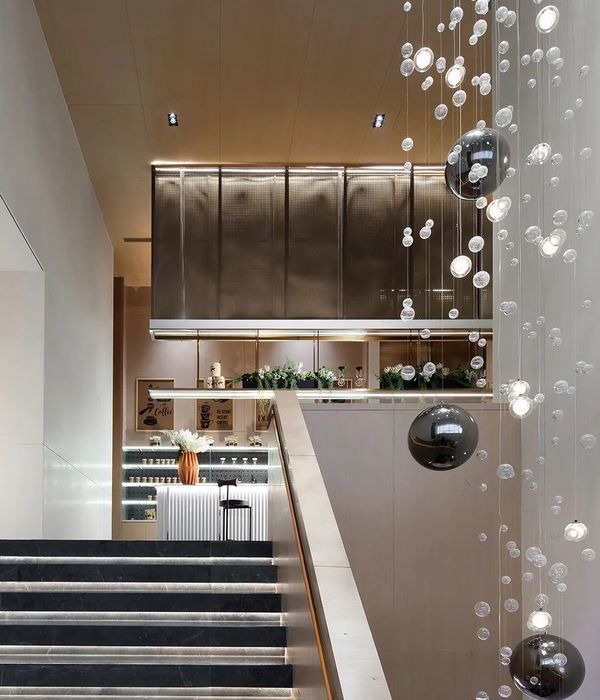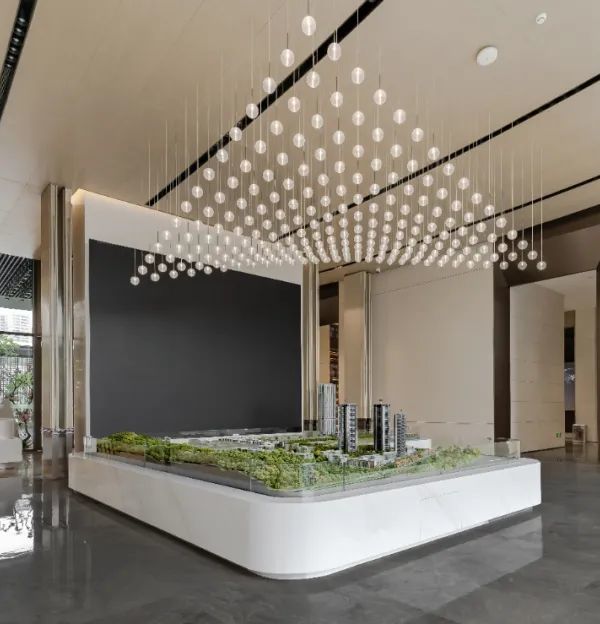Italy La Cantina wine cellar
位置:意大利
分类:公共空间类装修
内容:实景照片
设计团队:A4A Rivolta Savioni Architetti Studio
图片:9张
A4A Rivolta Savioni Architetti Studio设计团队,在意大利瓦雷泽的Iper La grande i hypermarkets,打造了这个La Cantina酒窖项目。这是一个品酒/售酒,而且可供客人挑选食物的新型美食场所。这里的规划布局是为了让客户顺畅的在里面闲逛,更好的避开小推车通道,悠闲的坐在试吃台的椅子上满足下自己的肠胃。
整个场所所采用的家具和摆设都是直线型的,这是为了更好的突出所展示的那些食物。人造的天花板,还有那个与菱形窗格遥相呼应的木制烤架,起到了非常重要的作用,它们把这里衬托的更加亲切。除了这些,同样菱形的射灯给这里带来了不同的色彩和视觉感受。与之形成对比的地板,则让人明显感觉到这是一个与众不同的地方。
译者:柒柒
A4A Rivolta Savioni Architetti Studio has realised the La Cantina (wine cellar) project, a new concept for the area reserved for tastings/sales of wines and selected foods in the Iper La grande i hypermarkets.The layout has been conceived to allow a smooth customer flow inside the sales outlet and, at the same time, creates a more protected area removed from the passage of trolleys, with the tasting counter, tables and chairs arranged into a focal point.
The area is defined by the surfaces and the furnishings which are linear and functional for the display of the products.The false ceiling, a grill in natural wood which mirrors the lozenge-shaped unit, plays an important role giving the area a more intimate dimension and is coloured with spotlights in the same palettes as the furnishings. The contrasting flooring defines and enhances the sensation of entering a separate area.
意大利La Cantina酒窖室内实景图
意大利La Cantina酒窖室内局部实景图
{{item.text_origin}}

