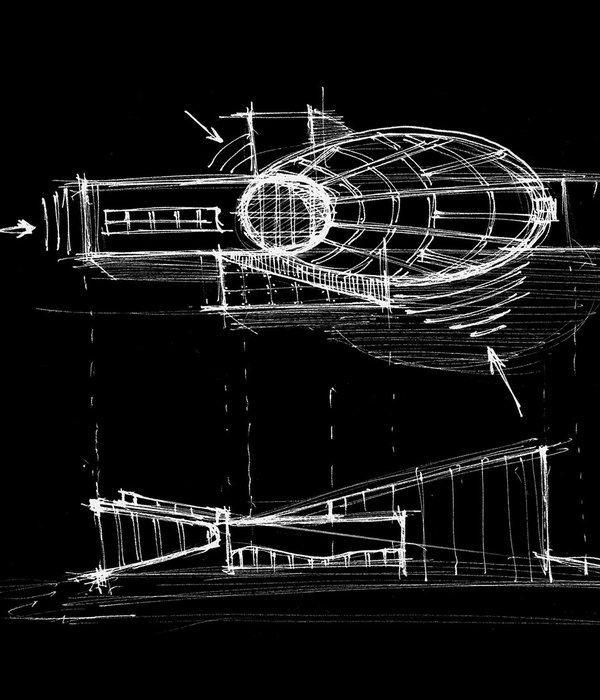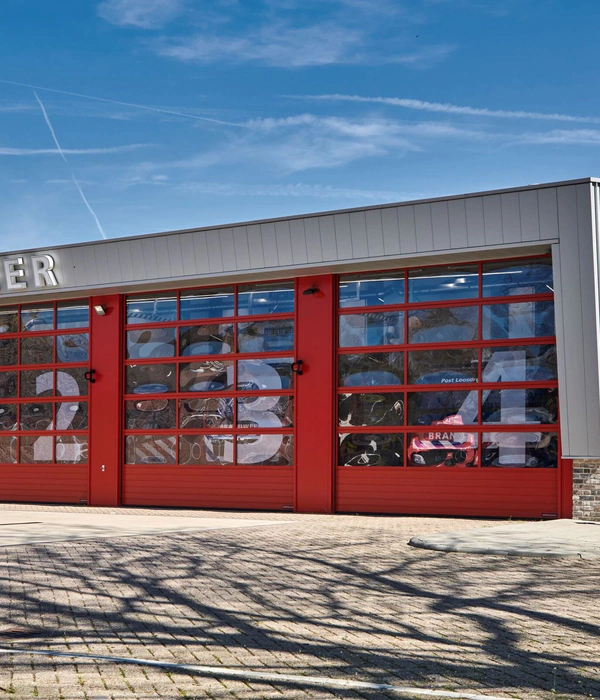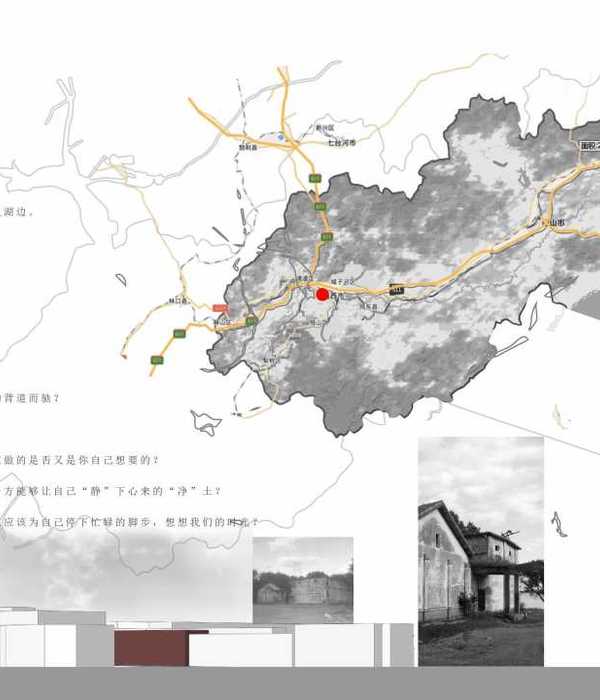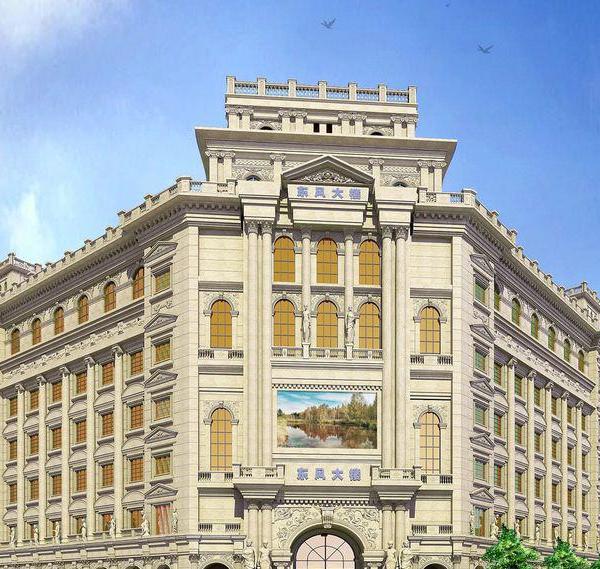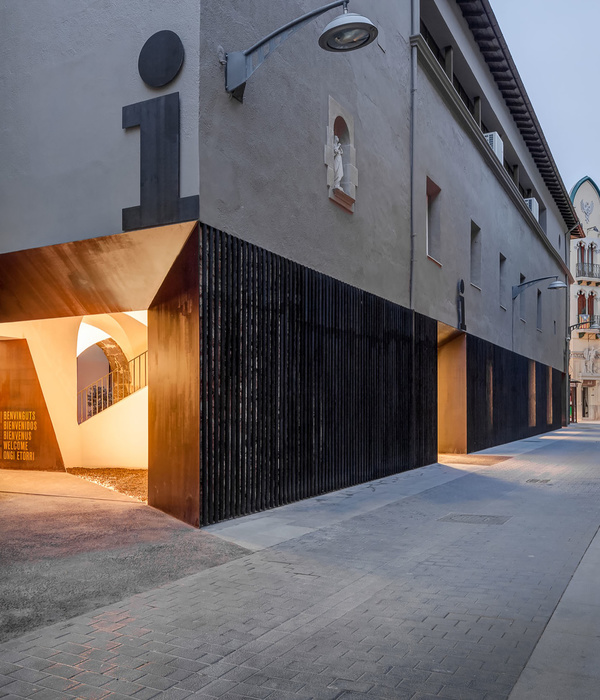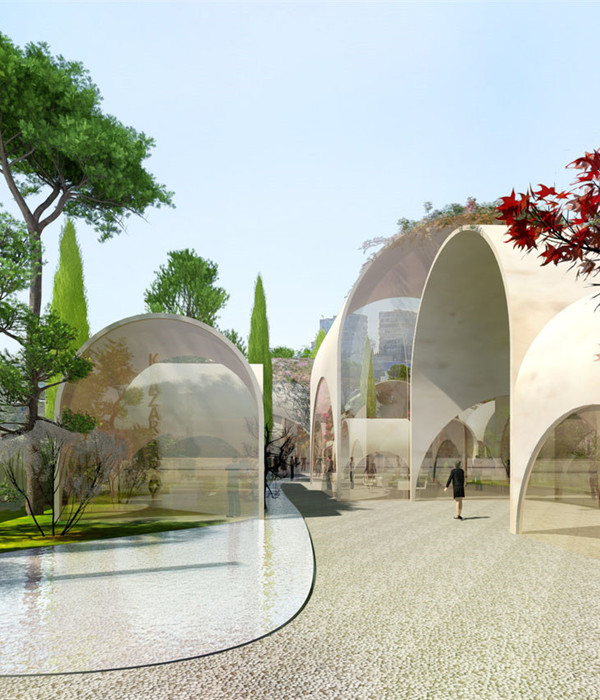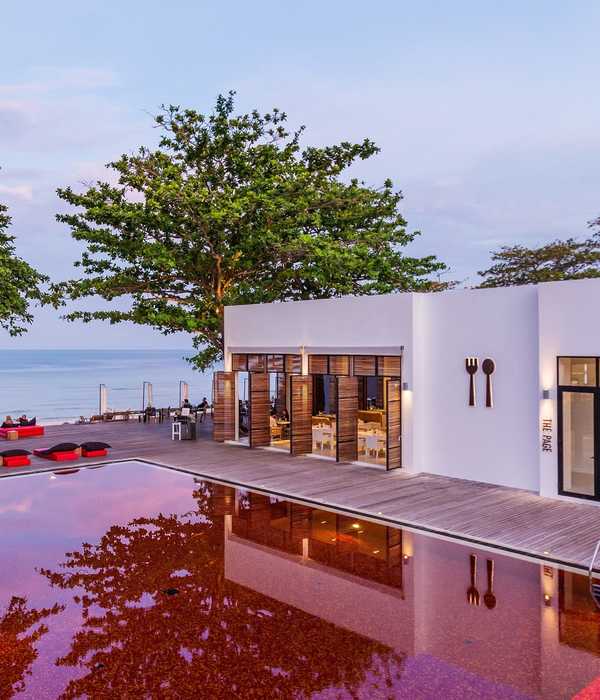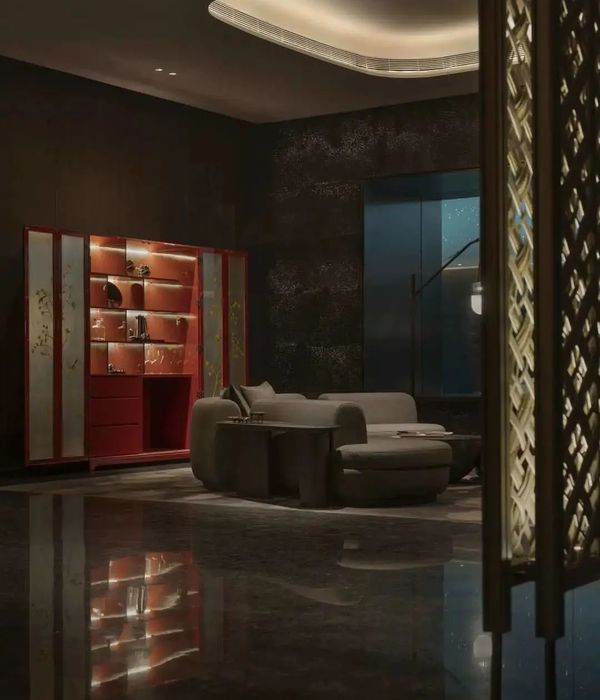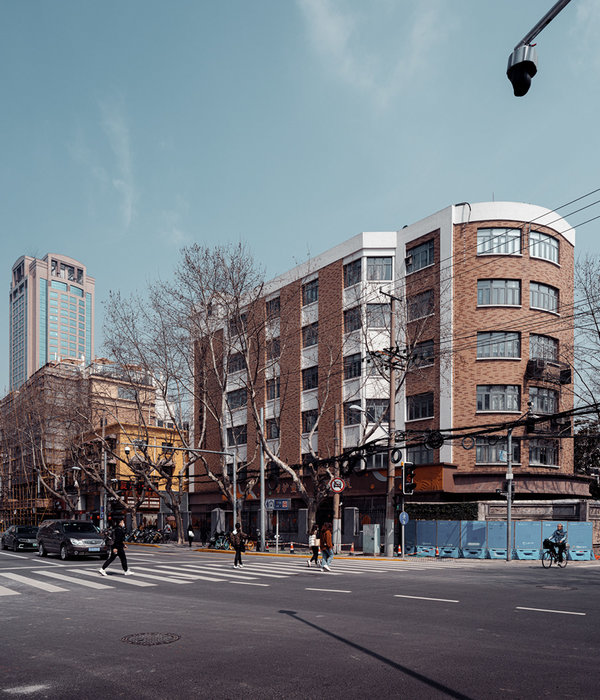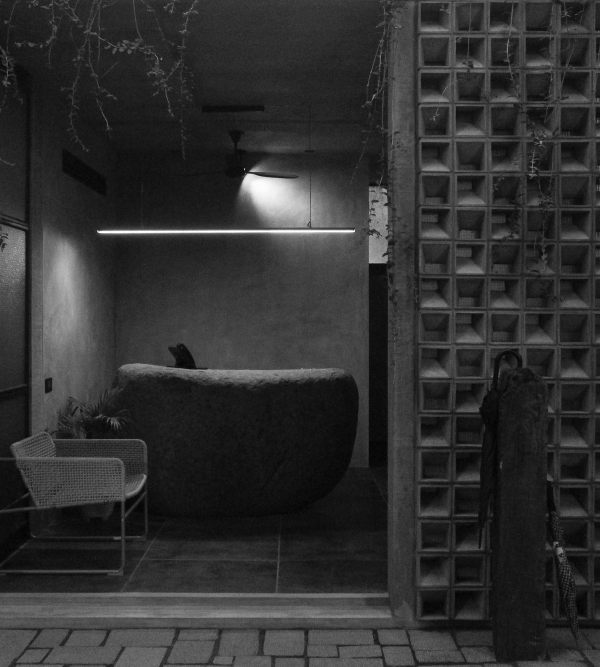ROARINGWILD是一个以URBAN STREET风格为主的深圳本土服装品牌。品牌通过「ROAR」的态度面对生活,热爱生活,不被影响,形成自己的价值观。品牌希望通过服装为载体传达本土街头文化精神,创造属于这一代的生活方式和态度。本项目为品牌的形象旗舰店的VIP线下店,对比此前开业零售店的引人注目,旗舰店在设计上更注重体现品牌内在价值观。本项目位于深圳深业上城城市综合体内,其中项目所在的L3层为欧陆小镇风格的休闲商业街。
ROARINGWILD is a local clothing brand based in URBAN STREET style. The brand faces life through the attitude of “ROAR”, loves life, independent, and forms its own values. The brand hopes to convey the spirit of local street culture through clothing as a carrier and create a lifestyle and attitude that belongs to this generation. This project is the VIP offline store of the brand image store. Compared with the eye-catching retail store opened earlier, the flagship store is designed to reflect the brand’s intrinsic values. The project is located in Shenzhen Upper Hill complex, where the L3 floor outdoor is a European-style leisure street.
▼项目区位-深圳深业上城城市综合体,location of the project-Shenzhen Upper Hill complex
原建筑外立面设有多个排气风口,对排气量有一定的要求。设计师配合排气口的位置运用以参数化设计的冲孔铝板作为外立面材料,内部藏光,大小不一的冲孔产生渐变的效果,让整个外立面灵动起来。这样的设计既能满足排气量要求,又能让店铺成为小镇商业街的一大亮点。
There are a number of exhaust vents on the façade of the original building, which have certain requirements on the amount of exhaust. The designer uses the parameterized design of the punched aluminum plate as the façade material in conjunction with the position of the exhaust port. The internal light is hidden, and the punching holes of different sizes have a gradual effect, so that the entire façade become alive. This design can meet the requirements of the exhaust volume and make the store a highlight of the commercial street.
▼旗舰店建筑外观,the exterior view of the project
▼外立面以参数化设计的冲孔铝板作为材料,内部藏光,大小不一的冲孔产生渐变的效果,the punched aluminum plate is used as the façade material and punching holes of different sizes have a gradual effect
进门位置运用镀膜玻璃让人不能清楚看到店内布置,同时进入店内需要先经过一条细长的走廊,天花及走廊两端以镜面反射,使整个走廊沉寂深幽,与室内形成对比,当顾客进入室内时能感受不一样的冲击力。
The use of coated glass in the door position makes it impossible to clearly see the layout of the store. At the same time, it needs to go through a long and narrow corridor in the store. The ceiling and the corridor are mirror-reflected at both ends, making the entire corridor quiet and deep, contrasting with the interior, when the customer enters Can feel different impact when you are indoors.
▼进入店内需先经过一条细长的走廊,镜面反射使走廊空间与室内形成对比,a long and narrow corridor at the entrance and the mirror-reflection makes the entire corridor contrast with the interior
室内以带未来感的URBAN STREET风格,0配合品牌传达本土街头文化精神的品牌理念,延续零售店运用错觉艺术的手法,以钢筋弯曲形成、用红色软胶管缠绕的「R」造型贯穿整个展示区。随着顾客在店内走动,造型在不同的角度展现出不一样的形状,为静态的空间增添动态的元素。在特定角度,造型还能呈现出莫比斯环形状,寓意品牌无限的发展前景。造型还能配合店铺不同时期不同主打款式的需求,使展示陈列的模式更加多样化。
The interior uses the futuristic URBAN STREET style, 0 with the brand to convey the brand concept of the local street culture spirit, and continues the retail store’s use of illusion art, the “R” shape formed by bending steel bars and wrapped with red soft rubber hose runs through the entire exhibition area. As the customer walks around the store, the styling reveals a different shape at different angles, adding dynamic elements to the static space. At a certain angle, the shape can also show the shape of the Mobis ring, meaning the unlimited development prospects of the brand. The styling can also match the needs of different main styles in different periods of the store, making the display mode more diverse.
▼室内充满未来感的URBAN STREET风格,interior uses the futuristic URBAN STREET style
▼从展示区看向吧台空间,view from the display area to the bar
▼用红色软胶管缠绕钢筋构成的「R」造型贯穿整个展示区,the “R” shape formed by bending steel bars and wrapped with red soft rubber hose runs through the entire exhibition area
▼「R」造型细节,detail of the R shape
店内整体硬装以更纯粹的灰色调为主,使商品成为视觉的中心;空间上故意“留白”部分区域,让甲方能布置不同装置满足各种活动需要的情景,使空间更丰富,增添更多的趣味性。主要材质除了水泥板材外,还运用了新型金属质感玻璃。相比不锈钢板的冰冷感,玻璃除了平整度更佳外,还少了几分冰冷,使整个空间不至于过分“冷漠”。中间过道天花模拟天光效果,灯光还可以根据当时天气变化对应增强或减弱,把室外引入室内,室内融入室外。
The overall hardwear in the store is dominated by a pure gray tone, making the product the center of vision; the space deliberately empty part of the area, allowing the commercial group to arrange different devices to meet the needs of various activities, making the space more flexible also add more fun. In addition to the cement board, the main material also uses a new metal texture glass. Compared with the feeling of stainless steel plate, in addition to the flatness of the glass, the glass is less cold, so that the whole space is not too “icy”. The middle aisle ceiling simulates the skylight effect, and the light can also be enhanced or weakened according to the weather changes at that time, and the outdoorand the indoors are integrated.
▼中间过道天花板模拟天光效果,middle aisle ceiling simulates the skylight effect
▼空间运用了水泥板材和新型金属质感的玻璃,the space used cement board and a new metal texture glass
天花以像素化元素切割,「R」造型在空中流动穿梭,而地面的矮墩则像是从天花掉落与之相呼应的部分。天花灯光照射造型而在地面形成斑驳的影子,在单一的地面上形成各种深浅不一的机理。镀铬镜矮墩既能作为小件商品的陈列用途,也能配合造型和产品反射出不同效果。
The ceiling is cut with pixelated elements, the “R” shape flows through the air, and the short stumps on the ground are like the parts that fall from the ceiling. The ceiling light illuminates the shape and forms a mottled shadow on the ground, forming a variety of different depths on a single ground. The chrome-plated mirror studs can be used as a display for small items, as well as for different effects with shapes and products.
▼天花以像素化元素切割,R造型穿梭其中,the ceiling is cut with pixelated elements and the “R” shape flows through the air
▼地面的矮墩像是从天花板掉落并与其相呼应的部分,the short stumps on the ground are like the parts that fall from the ceiling
▼镀铬镜矮墩既能作为小件商品的陈列又能配合造型和产品反射出不同效果
▼天花灯光照射造型,使影子在单一的地面上形成深浅不一的机理,the ceiling light illuminates the shape and forms a mottled shadow , forming a variety of different depths on a single ground
吧台区域沿用展示区天花的像素元素,并与红色「R」造型相呼应,以多块50x50mm的红色透明亚克力堆砌而成,搭配白色LOGO,突显未来感也使吧台更有机理感。
The bar area uses the pixel elements of the ceiling in the display area, and echoes the red “R” shape. It is made up of a number of 50x50mm red transparent acrylic, with a white LOGO, which highlights the futuristic and makes the bar more mechanistic.
▼吧台区域沿用像素元素,the bar area uses the pixel elements of the ceiling
▼50x50mm的红色透明亚克力与红色「R」造型相呼应,a number of 50x50mm red transparent acrylic echoes the red “R” shape
店内形象墙将品牌发展历史、街头文化以及当季产品以视频的形式不间断播放,让顾客在购物过程中也能了解品牌的企业文化与品牌对复兴本土街头文化的态度。另外为配合品牌立足本土街头文化的定位,在细节上也添加了机械化的复古装置,使整个空间体验更加饱满丰富。
The image wall of the store will continuously broadcast the brand development history, street culture and seasonal products in the form of video, so that customers can understand the brand culture and brand attitude towards the revival of local street culture during the shopping process. In addition, in order to match the brand’s positioning on the local street culture, a mechanized retro device has been added to the details to make the whole space experience more full and rich.
▼店内形象墙将品牌发展历史、街头文化以及当季产品以视频的形式不间断播放,the image wall of the store will continuously broadcast the brand development history, street culture and seasonal products in the form of video
▼细节,detail
Name | 项目名称: ROARINGWILD·UPPERHILLS | ROARINGWILD深业上城店 Location | 项目地点: ShenZhen, China | 中国深圳 Client | 项目业主: ROARINGWILD 咆哮野兽 Date | 完成时间: 2018.10 Interior Design | 主案设计: Kingson Liang 梁永钊 | DOMANI 东仓建设 Cooperative Design | 协作设计: Carving Tang 唐嘉颖 | DOMANI 东仓建设 Photography | 摄影: 肖恩 | Sean Construction Side | 施工单位: 深圳市华艺阳光装饰设计工程有限公司
{{item.text_origin}}

