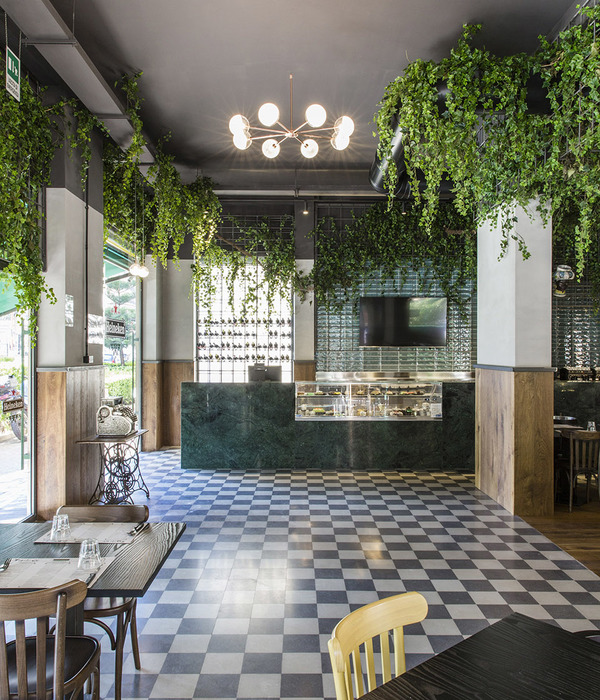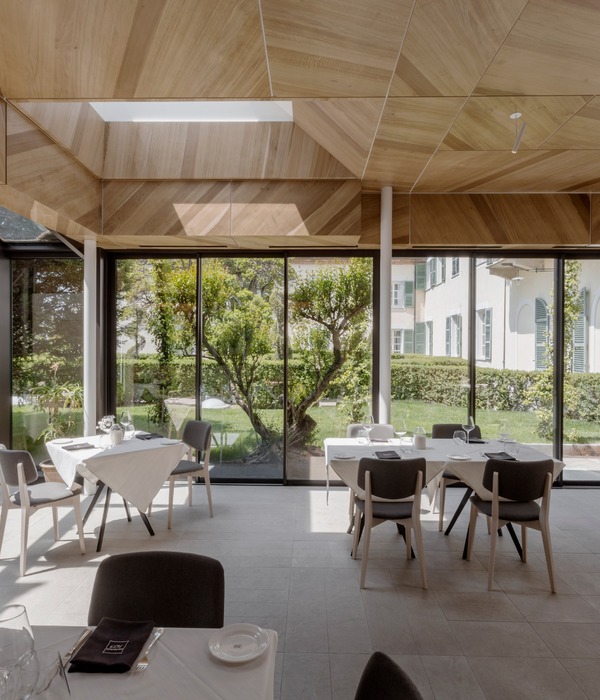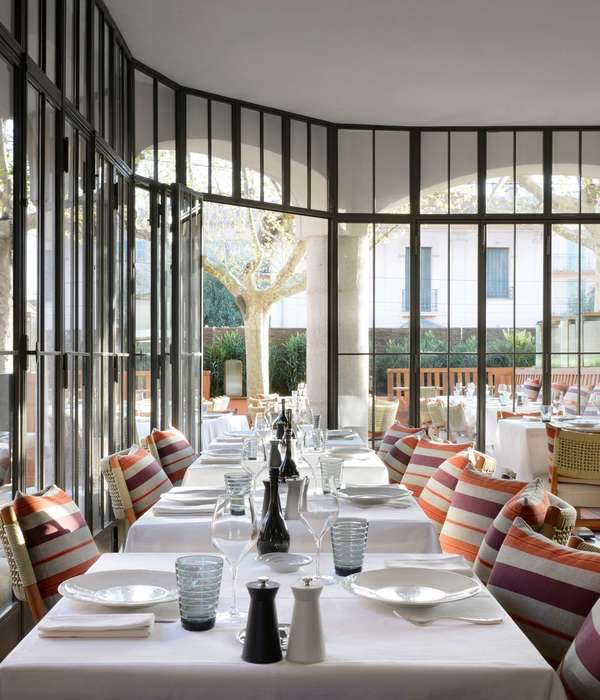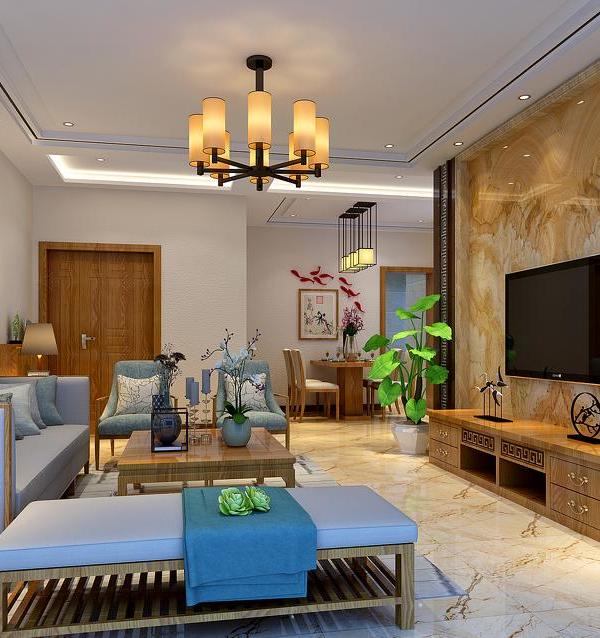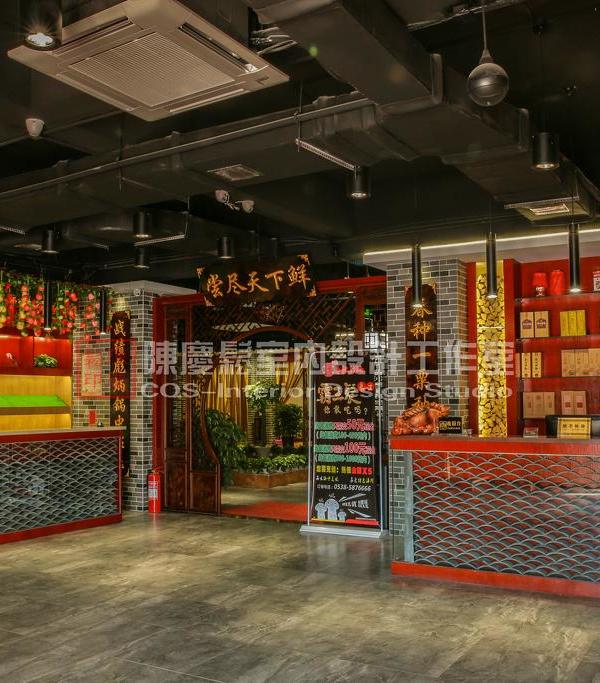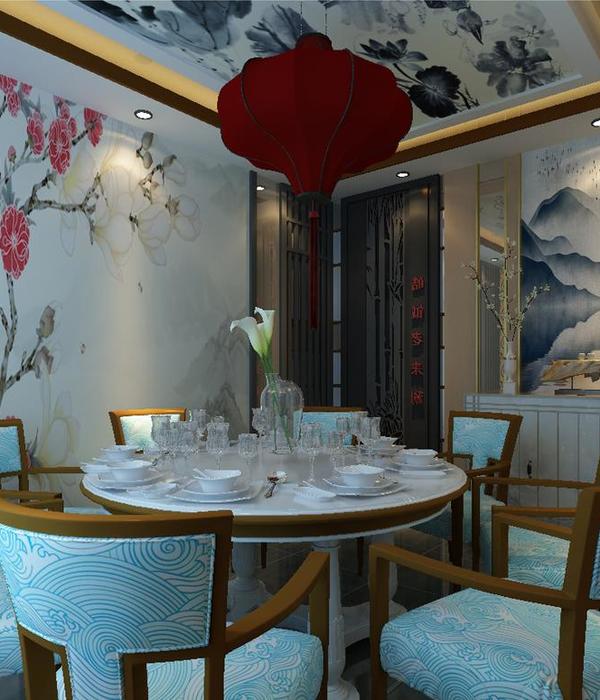- 项目名称:Longmen Sashimi 龙门刺身创作料理
- 项目地址:江苏省泰州市姜堰
- 设计单位:无锡欧阳跳设计有限公司
- 设计风格:时尚,简约
- 项目面积:192㎡
- 主要材料:木纹防火板,布帘,墙纸,文化砖
龙门刺身创作料理 | 坐落于江苏省泰州市姜堰!空间的内敛与自然、静谧与温馨,与日式料理的精致格调相得益彰。
本案为龙门刺身创作料理餐厅设计,面积192平米,分为上下两层。设计师追求内敛与自然,静谧与温馨,结合日式料理“食自然,味美鲜,形多样”的精致格调,以突出餐厅功能层次感,从而实现空间布局的和谐统一。沿街的玻璃窗最大限度地引入阳光,也让行人捕捉到了餐厅内的舒适空间。置身于此,静静地享受美食带来的回味的同时,躁动的内心仿佛突然安静下来,令人忘却工作生活的烦恼。这里是闹市中的一缕清音,不会被过多需要去做的事情所纷扰,被时间所能换取的价值而束缚,也许,慢慢“浪费”的过程,我们可以获得更多。
This case is designed for Longmen Sashimi Creative Restaurant, with an area of 192 square meters, which is divided into two layers. The designer pursues introverted and natural, quiet and warm, combined with the exquisite style of Japanese cuisine to highlight the sense of functional hierarchy in the restaurant, so as to achieve a harmonious and unified spatial layout. A glass window along the street maximizes the introduction of sunlight, and allows pedestrians to catch the comfort space inside the restaurant. While enjoying the aftertaste of the delicious food quietly in this place, the restless heart seems to suddenly quiet down. People can forget the worries of work and life.
进到室内,简单的风格极致得强烈。设计师尽可能地保留了原始的框架和材料,同时也加以改良和创新,以满足更多现代的使用需求。在这里,并没有宏大叙事的建筑空间,也没有昂贵繁复的材料做法,整个餐厅以淡雅节制、深邃禅意为境界,重视实际功能,且讲究空间的流动与分隔,木桌和舒适的木椅,颜色柔和统一,使人感受到浓郁的日本文化氛围。质朴的砖和玻璃,沿袭了和式的朴素寂静,自然而然地在这空间中产生了过去与现在的对话。
Into the room, the simple style is extremely strong. The designer retains the original framework and materials as much as possible, while also improving and innovating to meet more modern use needs. Here, there is no grand narrative building space or expensive material practice. The entire restaurant is elegant and restrained, it attaches importance to practical functions, and pays attention to the flow and separation of space. The color of wooden tables and wooden chairs are soft and uniform, making people feel the rich Japanese cultural atmosphere. Plain brickand glass, following the simple silence of the peace, naturally in this space produced the past and present dialogue.
而在灯光的选择方面,运用明暗的对比与创意的日式灯具相结合。天花板上悬挂着一个个看似传统却又别具特色的灯笼,就餐区域环绕着一条暖色系的光带,促进人们的食欲的同时,令整体环境更为温馨。
In the choice of lamplight,the designer uses bright and dark contrast and combine with creative Japanes lamps. On the ceiling, there are some lanterns that seem to be traditional but distinctive. The dining area is surrounded by a warm band of light, which promotes people's appetite and makes the overall environment more warm.
整个餐厅的设计强调区域功能明确,没有生硬的界限,过渡自然和谐。一层双人座区设计师以柔软的布幔将用餐环境完美衔接,通过海浪般连绵起伏的律动,来打造丰富的空间层次感与曲线美,高低垂吊的样子如婆娑起舞,熠熠灵动。对应下方的空间分隔,为整个空间渲染出了一种浓厚的日式风情。
The design of the whole restaurant emphasizes that the regional function is clear, without rigid boundaries, and the transition is natural and harmonious. On the first floor ofthe double seat area, the designer uses a soft cloth to perfectly connect the dining environment, and creates a rich sense of spatial hierarchy and curvilinear beauty through the undulating rhythms of the waves. Corresponding to the space below the separation, for the whole space rendering out a thick Japanese style.
二层延续了与一层相同的视觉感受,简洁、柔和、自然、温暖。走上楼梯,可见之处大都一片清新的木色,极大程度地保留了材料本身的纹理和质感。
The second floor continues the same visual experience as the first floor, simple, soft, natural and warm.When walking up the stairs, the place that can be seen is a piece of pure and fresh wood color mostly, retained the texture of material itself and simple sense greatly.
天花至墙面流转而下的木格栅,充满日式风情的图案纹理,以及与一层遥相呼应的布艺隔断,为不同消费群体提供时尚温馨的就餐体验。通透开放的格局、合理编排的餐桌组合方式,极具预见性地解决了客流需求。天花上散布的点状灯,如繁星闪耀,温柔地陪伴着席间乘兴而来、其乐融融的人们。
The wooden grille that flows from smallpox to the wall, full of Japanese style patterns and textures. and the cloth art partition is similar to the first floor, providing a fashionable and warm dining experience for different consumer groups. The transparent and open pattern and the reasonable arrangement of the tablecombination have solved the passenger flow demand with great predictability.The lights scattered on the ceiling, like the stars, gently accompany the people who come and enjoy the fun.
为了满足不同人群的消费需求,本案在不同区域选用了不同设计造型的座椅。除木制卡座和日式吧台外,还设置了兼具私密性与舒适性的日式榻榻米就餐区,缓缓步入这方幽静古朴的天地,浅影交错间油然而生的禅意能抚人心绪。如是,候餐的时光也不过是眨眼瞬息。
In order to meet the consumption needs of different groups of people, this case selected differentdesign seats in different regions. In addition to the wooden seat and the Japanese-style bar, a Japanese tatami dining area with privacy and comfort is also set up.
▼
项目名称:Longmen Sashimi 龙门刺身创作料理
(Project Name:
Longmen Sashimi Creative Restaurant
)
项目地址:江苏省泰州市姜堰
(Project Address: Jiang yan tai zhou city , Jiang Su)
设计单位:无锡欧阳跳设计有限公司
(Design Company: OYTT DESIGN)
主创设计:欧阳跳
(Main Designer: Tiao Ouyang)
辅助设计:朱佳慧
(Assistant Designer: Jiahui Zhu)
项目面积:192㎡(Project area: 192㎡)
主要材料:木纹防火板、布帘、墙纸、文化砖
(Main Materials: Wood-grain fireproof board、drape、The wallpaper、Cultural brick)
设计风格:时尚、简约
(Design Style: Fashion and simplicity)
摄影师:陈铭(Photographer: Ming Chen)
用心设计与生活,每天进步一点点
欧阳跳设计(OYTT DESIGN)
设计 · 生活 · 旅行
2019 IDA国际设计奖
2018 IIDA全球设计大奖
2018 IDS国际设计先锋榜优胜奖
2018 红棉奖室内设计奖
2018 金堂奖年度优秀休闲餐饮空间
2017 金堂奖年度优秀休闲娱乐空间
2016 年度国际空间设计大奖艾特奖
站酷ZCOOL:搜索「欧阳跳」
关注欧阳跳设计
点击阅读原文,查看设计师更多案例.
{{item.text_origin}}


