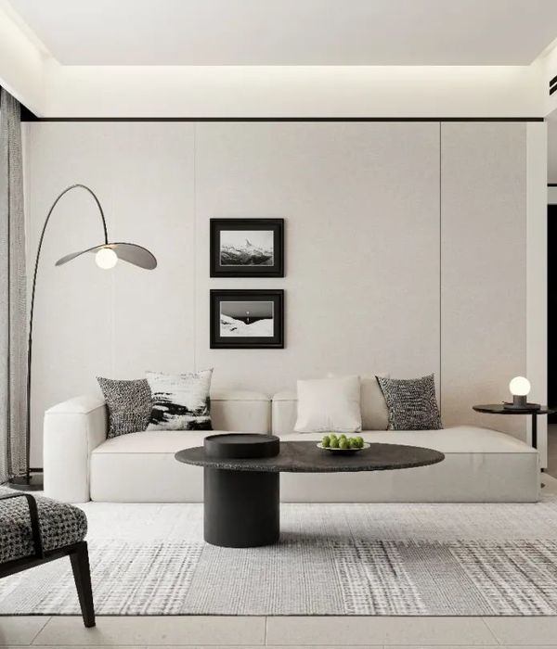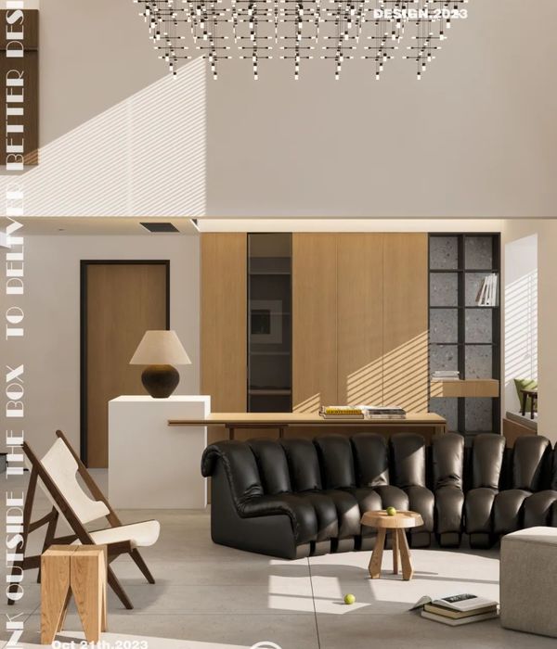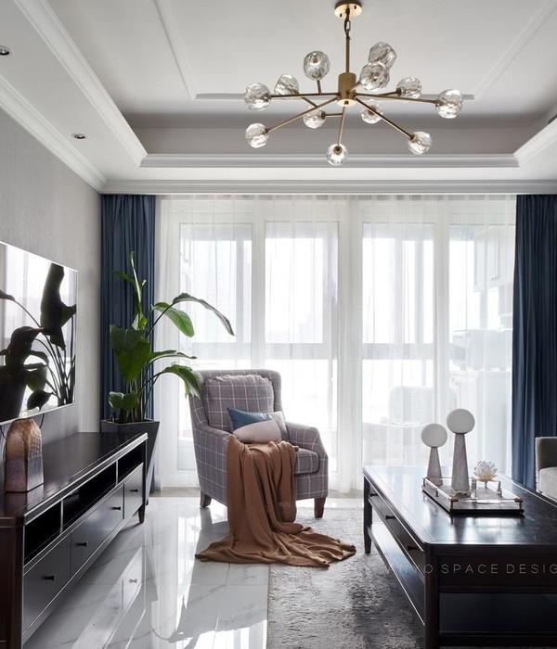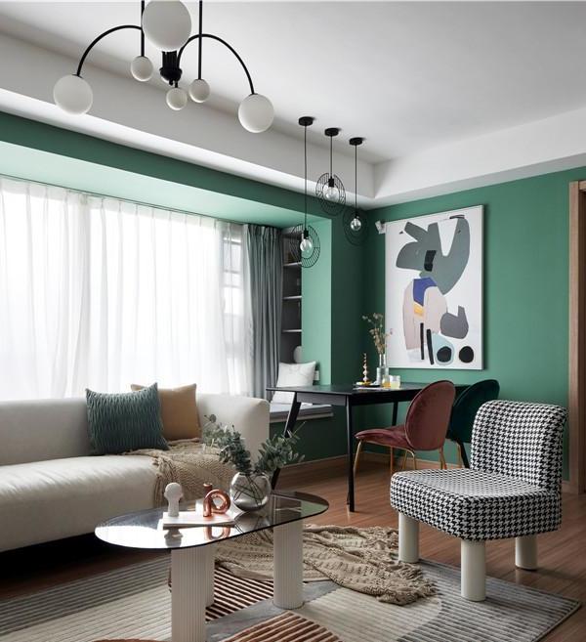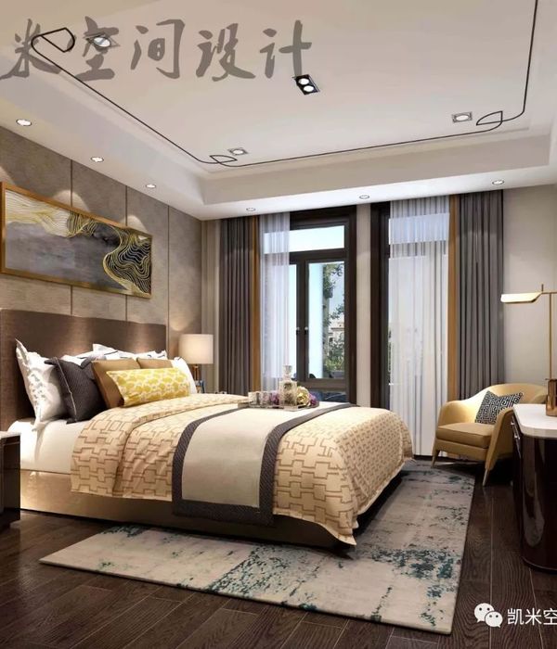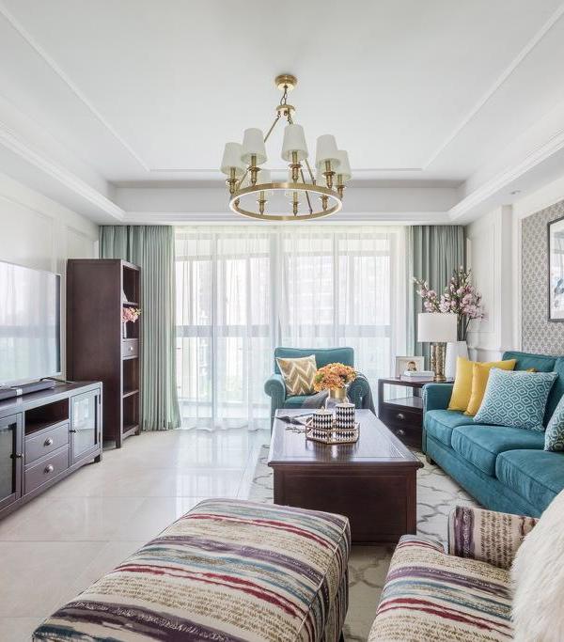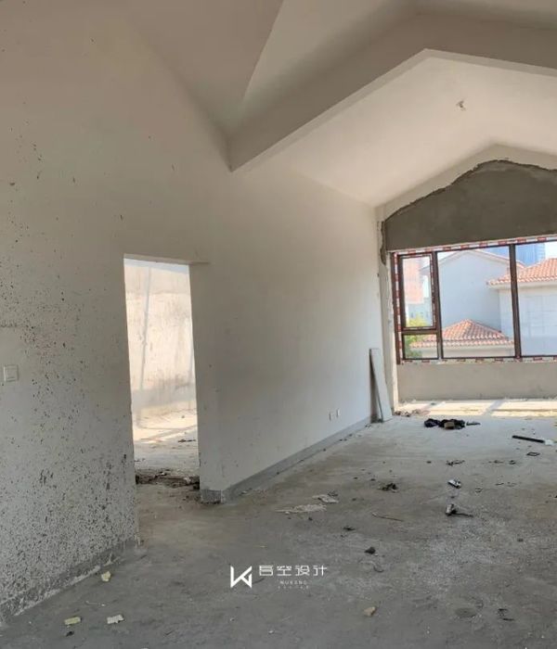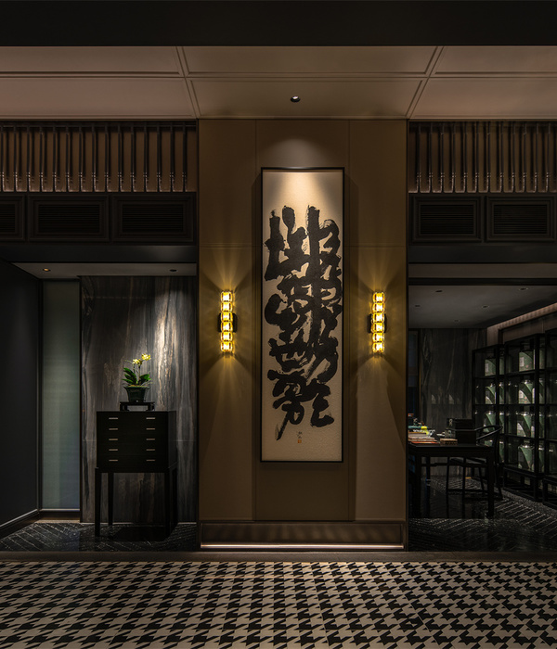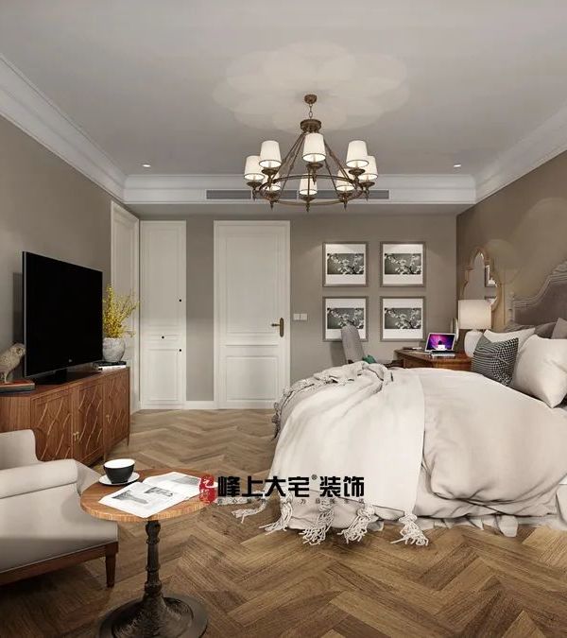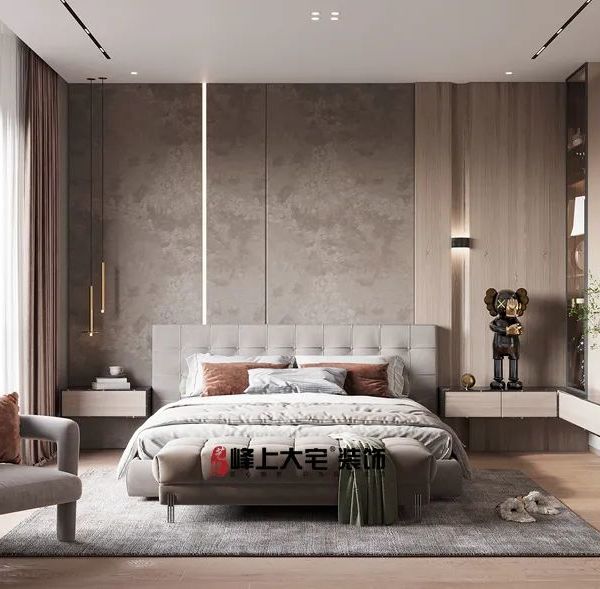Architects: Low Design Office Project: Beauregard House Location: San Antonio, Texas Year 2017
建筑师:低端设计办公室项目:博阿迪住宅位置:德克萨斯州圣安东尼奥2017年
The Beauregard House is a transitional building, designed around ideas of salvage / revitalize / reinterpret. The transitional nature of the design allows it to serve its multiple functions of home, office, and vacation rental.
博阿德大厦是一座过渡性建筑,围绕着挽救/振兴/重新诠释的理念而设计。该设计的过渡性使其能够为家庭、办公室和度假租赁提供多种功能。
The house embraces the peace and quiet beauty of a house built in 1900—a grand structure surrounded by a lush neighborhood—even as it becomes a 21st century space in an ever more active neighborhood.
这座房子包含了1900年建造的一座房子的宁静和宁静之美-一座宏伟的建筑,四周环绕着一个茂盛的社区-尽管它已成为21世纪一个更加活跃的社区中的一个空间。
In plan, each primary zone of the house has its own character (contemporary/raw vs. rustic/comfortable). These zones have strong material definitions that offer a sense of stasis and focus. Simultaneously, the zones read as part of a connected whole because arrival and movement are always through clearly transitional spaces that play with opacity and transparency of reading one type of space against another.
在计划中,房子的每个主要区域都有自己的特色(当代/原始与乡村/舒适)。这些区域有很强的物质定义,提供了一种静止和专注的感觉。同时,区域被解读为一个连接整体的一部分,因为到达和移动总是通过明显的过渡空间来进行,这些空间以不透明和透明的方式读取一种类型的空间而另一种类型的空间。
In section, the building celebrates the ritual of ascension, moving upward from the most solid materially “heavy” spaces to discover newer “lighter” spaces. Elements of the ground floor are built-in solids or inset/framed infill, whereas elements of the upper floors float as planar surfaces, exposing systems. Therefore the relationship of old to new can be understood.
在部分中,建筑庆祝提升仪式,从最坚实的物质“沉重”空间向上移动,以发现较新的“更轻”空间。底层的元素是内置的固体或嵌入/框架填充,而上层的元素作为平面表面漂浮,暴露系统。因此,旧与新的关系是可以理解的。
{{item.text_origin}}

