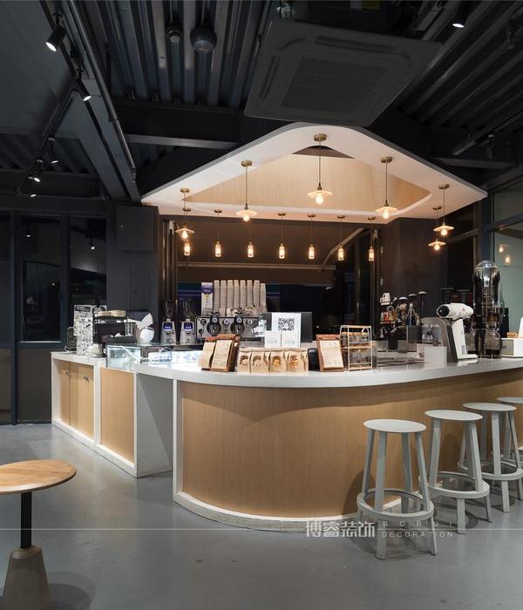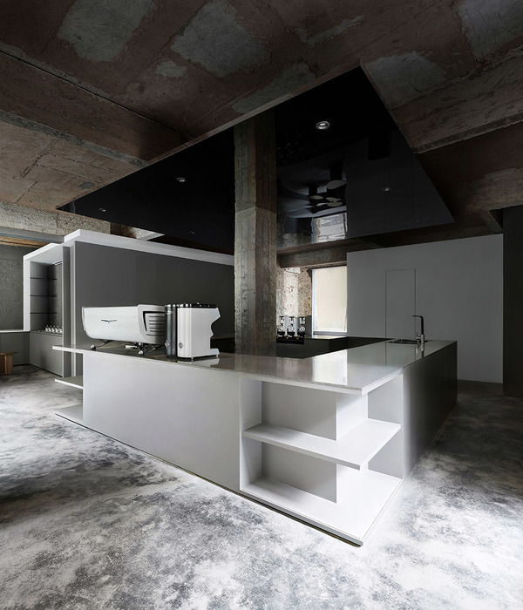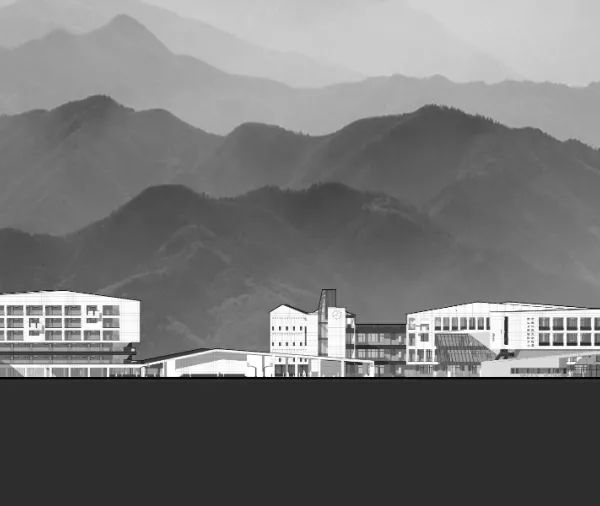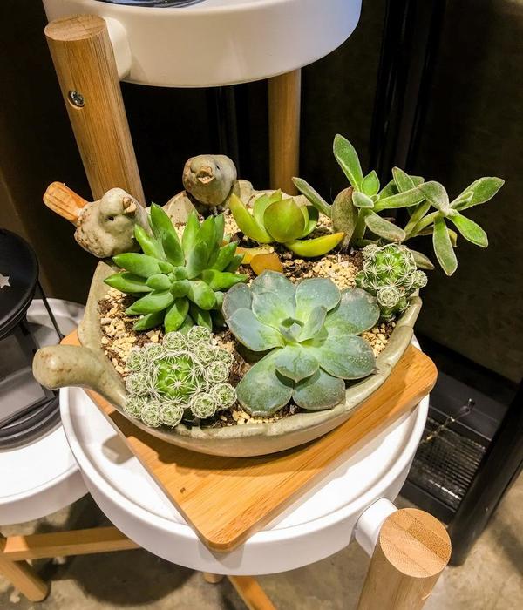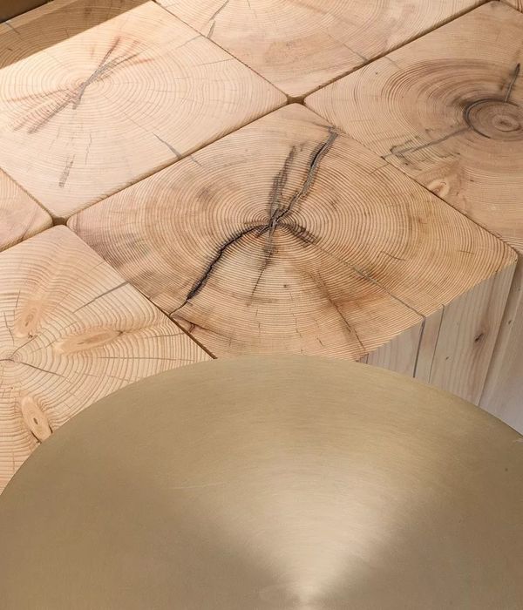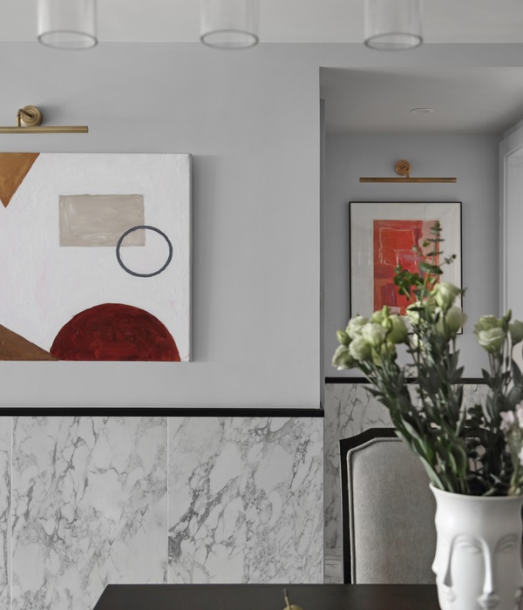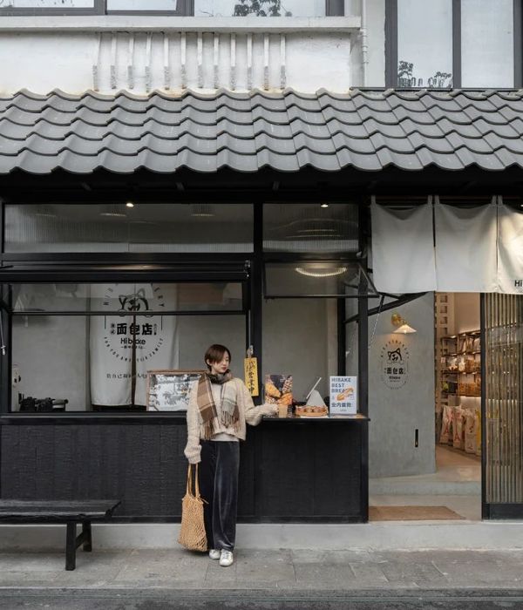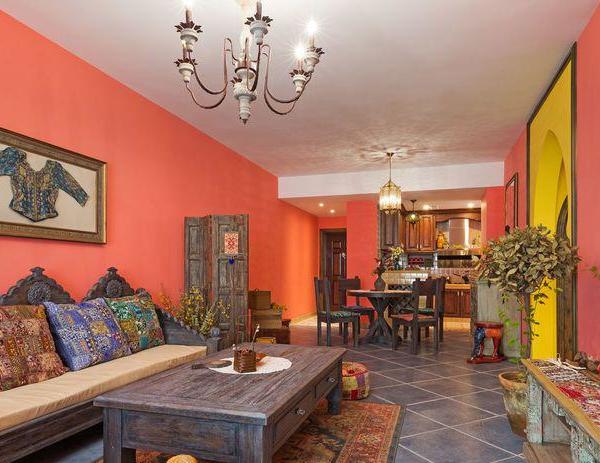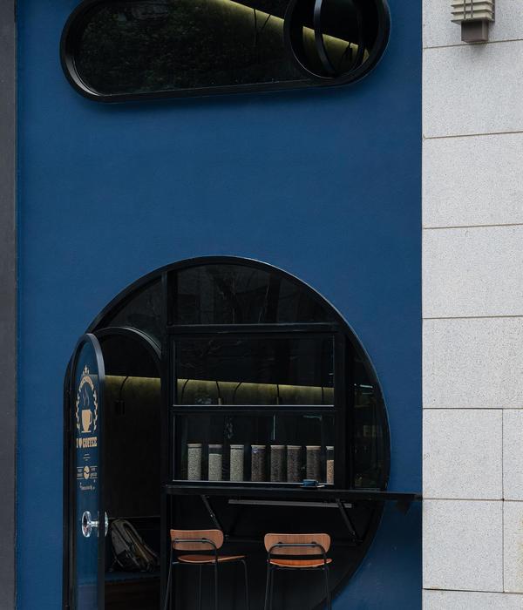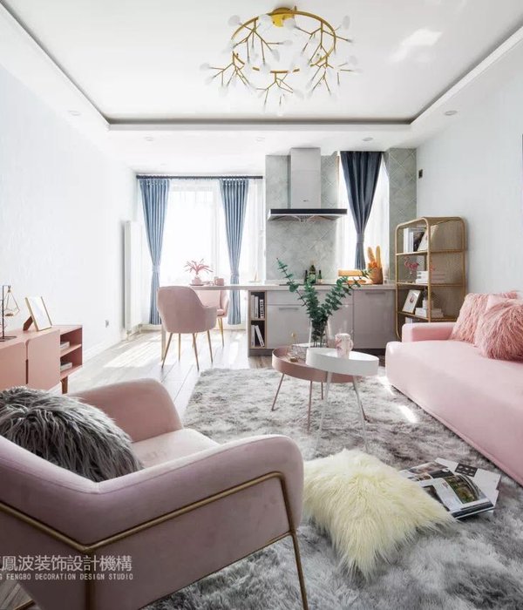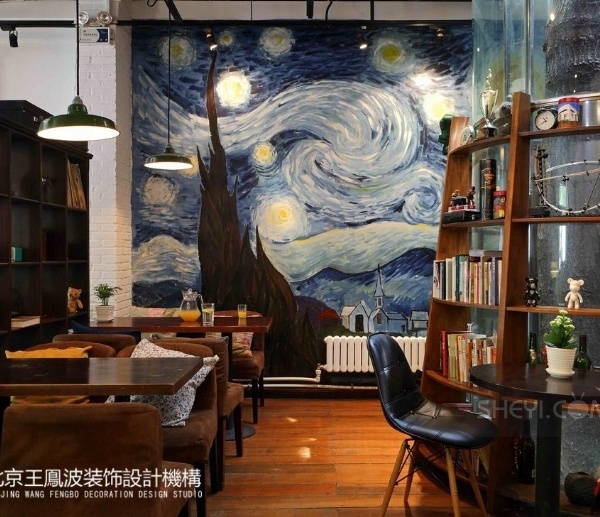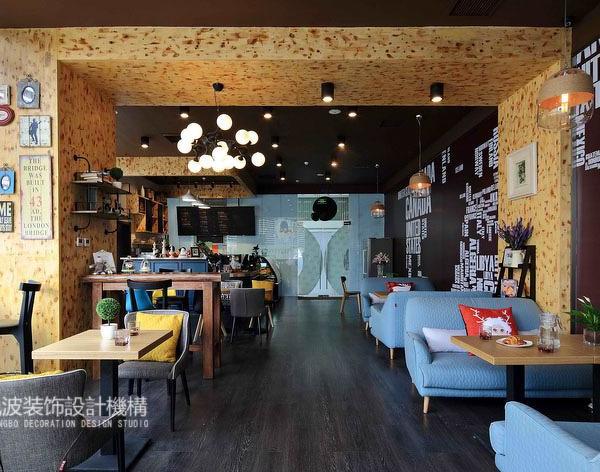ARCHIEE’s latest project, the design of the % Arabica store located in Chengdu, China, just opened. It is located on of the courtyards of the new Chengdu Regular shopping center.
% Arabica is a Japanese coffee shop brand,renowned for its white minimalist design stores, providing high-quality coffee in at least 17 different countries. Those landmarks, scattered all around the world, not only take into consideration the singularities of local culture and history, but also create new traffic flows in cities.
ARCHIEE, a Paris based agency, designed a Japanese project in China conforming to the globalized coffee culture of % Arabica. This project unites Japanese, French and Chinese cultures, by blending Chinese landscapes, Japanese structural and minimal design and the Paris café culture. The challenge was to create a space that would enrich the consumer’s experience at all stages and encourage them to enjoy their coffee in the surroundings of the city and its urban landscapes.
The spatial design presents a horizontal composition with a suggested mirrored reflection between the upper and lower section. This reflected configuration is a contemporary interpretation of traditional Chinese landscapes where landmarks are reflected onto water. In Chengdu, people can admire the Anshun Bridge and its reflection on the Jin River while sipping tea or coffee.
To achieve this idea, we created a prominent buffer zone between the entrance and the service counter. This sculptural element became the essence of the design. Its composition can be associated with urban exterior elements such as a tunnel, a bridge and even a skateboard ramp. In order to create this unique tunnel like interior fixture, it was important to consider its stability and manufacturability. We used Japanese engineering to make it as light as possible, a welded 9mm steel plate structure with a smooth seamless surface. The sensation of passing through this steel tunnel turns into an immersive experience with a unique sound and feeling.
Furthermore, this form facilitates the circulation between the shop and the courtyard enabling a continuous flow of visitors. The smooth interior and exterior transition, was inspired by the lively atmosphere of the Parisian terrasse cafes and their seating arrangement, where clients watch the passersby.The discontinuity of the ramp not only enhance the mirrored composition but also enable to recreate this relation for the customers seating behind the counters.
In order to reflect % Arabica’s Japanese minimalist philosophy, seamless materials were carefully selected, such as the iconic % Arabica Corian finish of the counters and façade, as well as a white plaster finish of the tunnel, created with a elastic oil-based paint. The Glass facade was designed to be as invisible as possible. Overall these materials unify the project harmoniously offering a design that outstands by its simplicity and fluidity.
▼项目更多图片
{{item.text_origin}}

