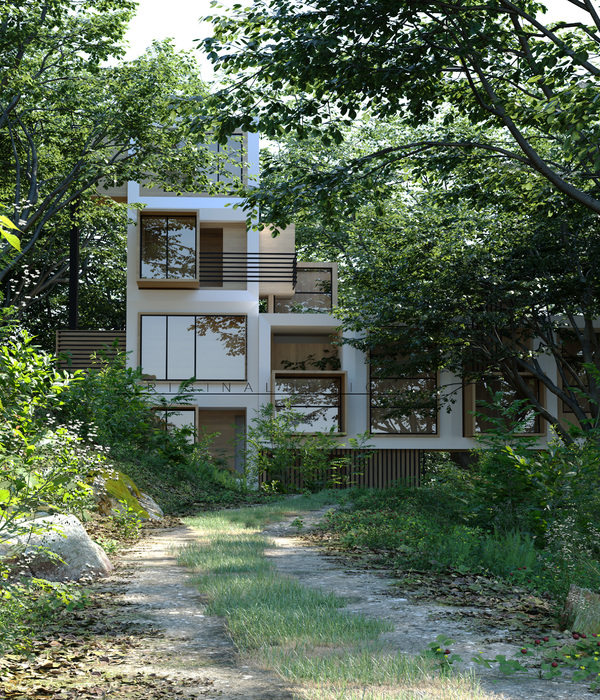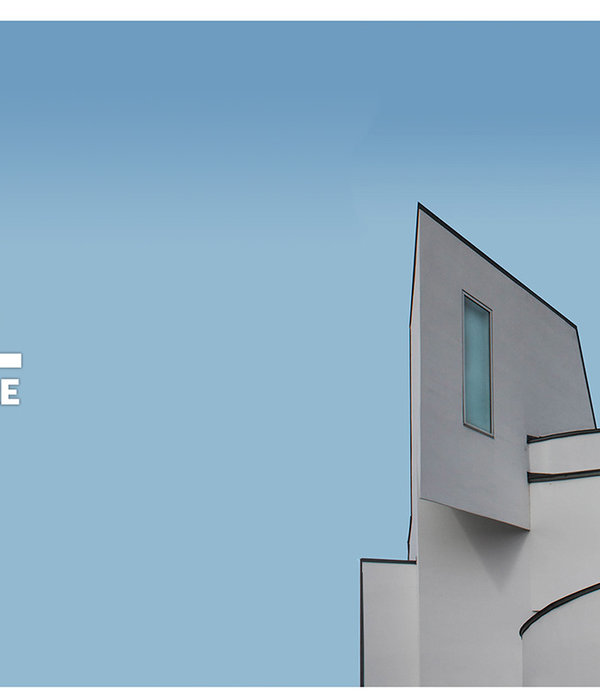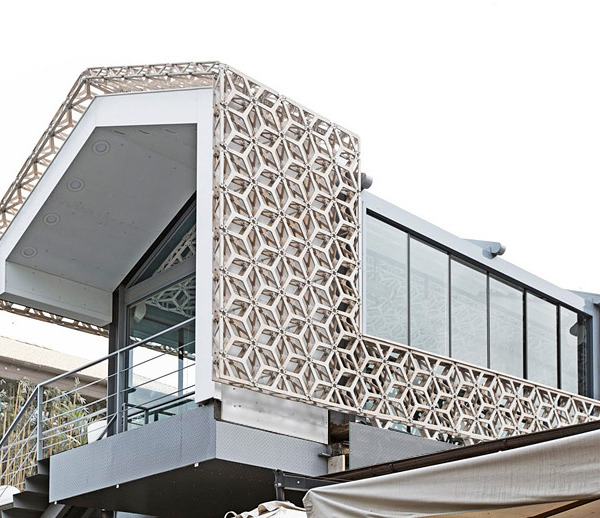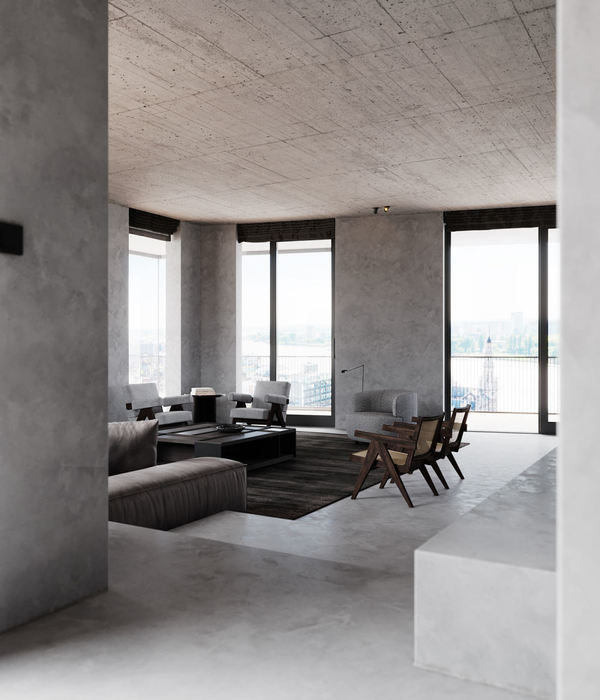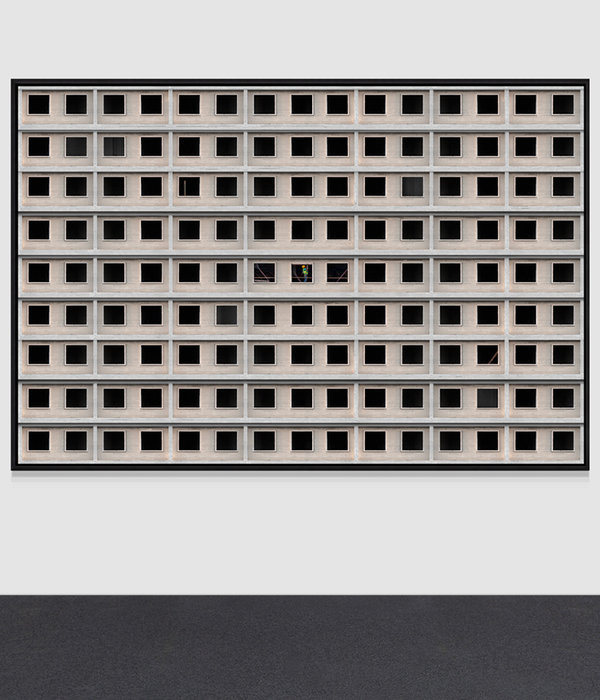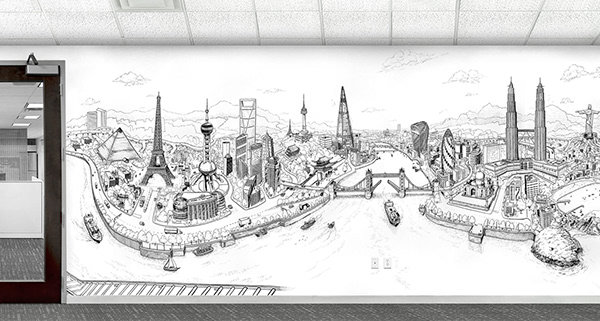为提升无锡大剧院、万象城前广场整体形象,整合轨道交通设施出地面的出入口、疏散口、风井、冷却塔室外设备等附属物,设计团队结合既有场地条件、轨交附属物位置、新增的下沉广场等统筹规划设计场地,并设计大剧院站1#出站口与14#出站口。项目前期从城市空间、进出站口穿行路线、近人尺度等方面来梳理场地,并同步考虑场地景观、出入口造型、设备遮蔽等,为后期景观介入提供了设计基础。
In order to improve the overall image of Wuxi Grand Theater and the square in front of The Mixc, and integrate the accessories such as the ground entrances, evacuation ports, air shafts and cooling tower outdoor equipment, the owner hopes that the project team will make overall planning and site design by combining the existing site conditions, the location of rail appendages and the newly added sunken square, and design the No.1 and No.14 exit of the Grand Theater Station. In the early stage of the project, the design team sorted out the site from urban space, entrance and exit routes, proximity scale and other aspects, and simultaneously considered the site landscape, entrance and exit modeling, equipment masking, which provided basis for the later landscape design.
▼项目概览,Overall view
场地难题:太湖水与城市广场
Site Problem:Taihu Lake and Plaza
项目集滨水、商业、广场等有鲜明公共属性的元素于一身,具有成为城市活力聚集地的潜质。然而大剧院、万象城等超尺度大体量的城市建筑带来的广场上近人尺度的缺失,地铁4号线大剧院站出地面附属物位置的不规则散布,太湖沿岸、城市地标的敏感区位等都给项目场地空间的营造、出入口造型的塑造带来了巨大挑战。
▼场地现状,Site photos
The project integrates elements with distinct public attributes, such as waterfront, commerce and square, and has the potential to become a vibrant urban gathering place.However, the lack of approachable scale in the square brought by super large scale urban buildings such as Grand Theater and The Mixc, the irregular distribution of ground attachments of subway stations, the coast of Taihu Lake and the sensitive location of urban landmarks all bring great challenges to the construction of site space and the shaping of subway exit.
▼场地提升后鸟瞰,Aerial view after renovation
大面积空旷的硬质铺地广场上是无法容纳多样活力的市民活动的,设计团队希望可以引入太湖水元素来营造场地空间,激发区域活力,赋予场地独有的区域属性,在陆与水、柔与刚之间寻求某种呼应与平衡。以一体式的流线造型作为场地整体的设计语言,以无锡科创湾细水长流、灵动积极的精神作为内核,打造无锡特有的源远流长的“太湖美”江南文化,与美丽浩瀚的太湖相呼应。
The large and empty hard paved square cannot accommodate diverse and dynamic civic activities. The project team hopes to create a site space with the elements of Taihu water, stimulate regional vitality, give the site unique regional attributes, and seek some echo and balance between land and water, soft and rigid.The integrated streamline shape is taken as the overall design language of the site, and the Wuxi Kechuang Bay’s flowing and active spirit is taken as the core to create the unique and long-standing “Taihu Beauty” Jiangnan culture of Wuxi, which echoes the beautiful and vast Taihu Lake.
▼总平面图,Site plan
▼场地总体鸟瞰,Aerial view of the project
形体研究:“太湖水石”
Shape Research: “The Taihu Lake Stone”
地铁4号线大剧院站1#出站口与14#出站口的形态研究过程中,进行了不同概念的多方案比选,并与项目业主多部门多频次进行高效沟通,深入探讨实施建造可行性与困难点,在各方一致努力下最终实现了最初的概念呈现。
During the design process of the No.1 and No.14 exit, multiple schemes of different concepts were compared. Design team had long and in-depth communication with the project owners for many times, and made timely responses according to the different demands of the owners, and discussed the feasibility and difficulties of implementation and construction with the project participants. With the concerted efforts of all parties, the initial concept was finally achieved.
▼夜景鸟瞰,Aerial view in the night
形体
Shape
1#出站口作为无锡大剧院前广场上重要的位置节点,是进入大剧院前的标志物,是引导过街人流的指引点,也是轨交站点出入口的指引牌。因此站口呈现出的造型、内在的理念就尤为重要。
As an important location node on the plaza in front of Wuxi Grand Theatre, the No.1 exit is a sign before entering the Grand Theatre, a guiding point to guide the flow of people across the street, and a guide plate to the entrance and exit of the subway station. Therefore, the shape and internal concept presented by the subway exit are particularly important.
▼动线示意,Streamline diagram
1#出站口造型取意“太湖水石”,其灵动的曲线轮廓、镂空通透的包裹形态,兼有太湖水之柔与太湖石之形,静与动相结合,建筑、艺术、人文、自然在这里相遇。曲面形态由出口平台上空向后下降扭转落地,对应矮风亭一处作镂空处理并进行遮挡。面向城市道路一侧曲面悬垂落地以保障人行安全,此处面向交通岛,也将地铁站口人流与过街人流区隔开。以上功能诉求皆由一片异形曲面顶盖实现,塑形过程力求形态干净利落,一气呵成,其最终形态也与无锡大剧院漂浮的屋顶形成呼应。
The shape of No.1 exit takes the meaning of “Taihu Lake Water stone”, its flexible curve contour, hollow transparent parcel form, both the soft water of Taihu Lake and the tough shape of Taihu Lake stone, static and dynamic combination, architecture, art, humanity, nature come across here. The curved surface form drops backward from the exit platform and twists to the ground, corresponding to the position of the low wind pavilion, hollowing treatment and blocking. The curved side of the road facing the city is overhung to ensure the safety of pedestrians, which faces the traffic island and separates the people crossing the street from the people at the subway station. The above functional requirements are realized by a shaped curved top cover, the shaping process strives to be clean and neat in one go, and its final form also echoes the floating roof of the Wuxi Grand Theater.
▼沿街外观,Exterior view
▼形体生成示意,Form generation diagram
材质
Material
考虑到体现太湖水元素的理念,利用镜面不锈钢材质的特殊反射特性,1#出站口形态整体采用了镜面不锈钢,为保证形态完整性对钢板接缝处进行了人工打磨,加工标准精磨镜面亮度超过8K,并且在工艺制作中考虑抗指纹需求,最终获得了一体成型、光滑柔和的形象。当乘客进出站点时,他们会看到自己的影像反射其中,成为其反射周围不断变化的环境的一部分,从而实现一种动态的视觉效果。
Taking into account the concept of reflecting the water element of Taihu Lake, using the special reflection characteristics of mirror stainless steel, the overall shape of the 1# port site is made of mirror stainless steel, and reference to the Chicago Millennium Park “cloud gate” way of the steel plate joints were manually polished, the brightness of the processing standard fine grinding mirror exceeds 8K, and the anti-fingerprint demand is considered in the process production. The result is an Integral forming, smooth image. As passengers enter and exit the station, they see their image reflected in it, becoming part of the changing environment around their reflection, thus achieving a dynamic visual effect.
▼建成入口形象,Entrance exterior view
结构研究:大悬挑结构
Structural study: Large cantilever structure
基于最大程度实现1#出站口异形曲面顶盖的方案造型目的,深化过程当中,方案与幕墙及结构专业进行了密切配合,其中地铁站点1#出站口的大悬挑如何实现是一大难点。地下已建结构位置对曲面顶棚的钢结构落点的选择有很大的制约,落点选择避开地下室顶板,布置在地下结构的外墙上。
Based on the the maximum extent to achieve the goal of 1# port shaped curved top cover, the program was closely coordinated with the curtain wall and structure specialty during the deepening process, among which how to realize the large overhang of the 1# port of the subway station was a big difficulty. The location of the underground structure has a great restriction on the choice of the landing point of the steel structure with curved ceiling. The landing point is selected to avoid the basement roof and arranged on the outer wall of the underground structure.
▼结构示意图,Structural model diagram
为追求建筑轻柔,灵动的美感,结构本体要尽可能的简洁,传力直接。为减少对下方已建地下室的影响,结构结合建筑造型布置三根立于地下室外墙上的钢管柱以传递向下的压力,同时利用入口处的一部分防坠落竖杆,做成截面尺寸120X80的细而长的拉杆来抵抗入口处大悬挑屋顶产生局部的拉力。较粗的压杆依靠建筑造型巧妙隐藏,细长的拉杆外露,拉压之间实现了力与美的平衡。
In order to pursue the soft and flexible aesthetic feeling of architecture, the structure body should be as simple as possible and direct force transmission. In order to reduce the impact on the existing basement below, the structure is combined with the architectural shape to arrange three steel pipe columns on the underground outdoor wall to transmit downward pressure. At the same time, a part of the anti-fall vertical rod at the entrance is made into a thin and long tension rod with a cross-section size of 120X80 to resist the local tension generated by the large overhanging roof at the entrance. The thicker pressure rod is cleverly hidden by the architectural shape, and the slender pull rod is exposed, achieving the balance between force and beauty between pull and pressure.
▼建成入口形象夜景,Entrance exterior view by night
方案初始顶棚顶部设有天窗,整体形态镂空程度更高,并实现自然天光的引入效果。深化中考虑到结构、排水的实现难度,最后不得已取消,改为底部以发光顶膜的方式来实现光线照入效果。
The initial roof of the program is equipped with a skylight, and the overall shape is hollowed out to a higher degree, and the introduction of natural sky light is achieved. But in the deepening, considering the difficulty of realizing the structure and drainage, it was finally canceled and changed to the bottom of the luminous top film to achieve the effect of light shining.
▼局部近景,Closer view
项目名称:无锡地铁4号线大剧院站出站口设计
设计单位:启迪设计集团股份有限公司
建设单位:无锡地铁集团有限公司
主创建筑师:潘磊、黄豪(科技产业研究中心)
施工图团队:轨道交通综合体设计院、城市更新与传统建筑设计院、景观园林设计一院
摄影:张超
摄影版权:启迪设计集团股份有限公司
图纸及分析图版权:启迪设计集团股份有限公司
文字:黄豪
设计时间:2021年
建成时间:2022年
结构形式:钢结构
Project: Design for exits of Grand Theater Station of Wuxi Metro Line 4
Design: Tus-Design Group Co.,Ltd
Client: Wuxi Metro Group Co. LTD
Chief Architects: Pan Lei, Huang Hao
Team: Rail Transit Complex Design Institute,Urban Renewal and Traditional Architectural Design Institute,No. 1 Landscape Garden design Institute
Photography: Zhang Chao
Photographic Copyright: Tus-Design Group Co.,Ltd
Drawing Copyright: Tus-Design Group Co.,Ltd,Science and Technology Industry Research Center
Article: Huang Hao
Began: 2021
Completion: 2022
Structure: Steel structure
{{item.text_origin}}

