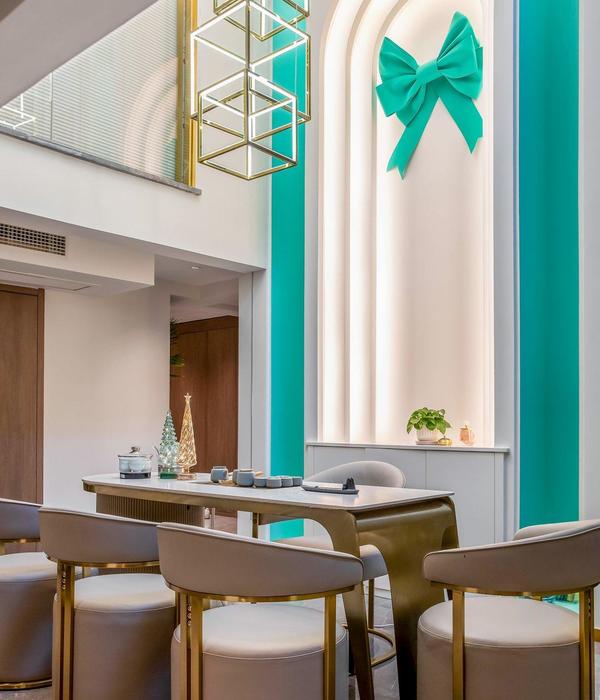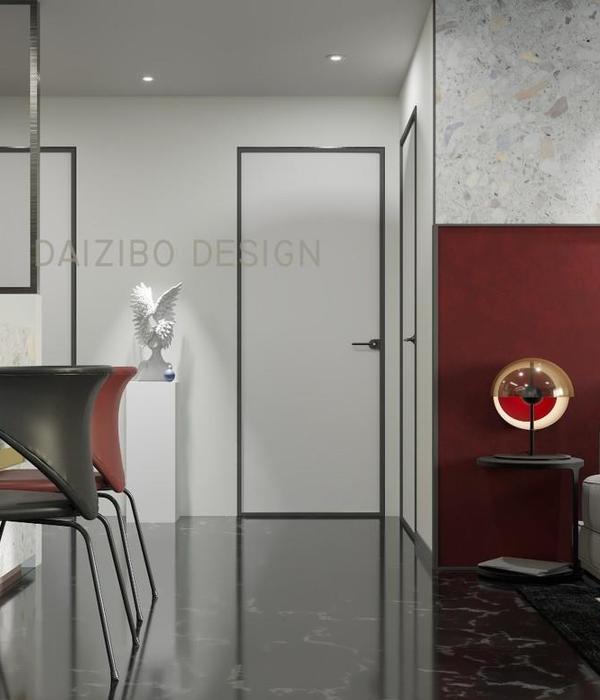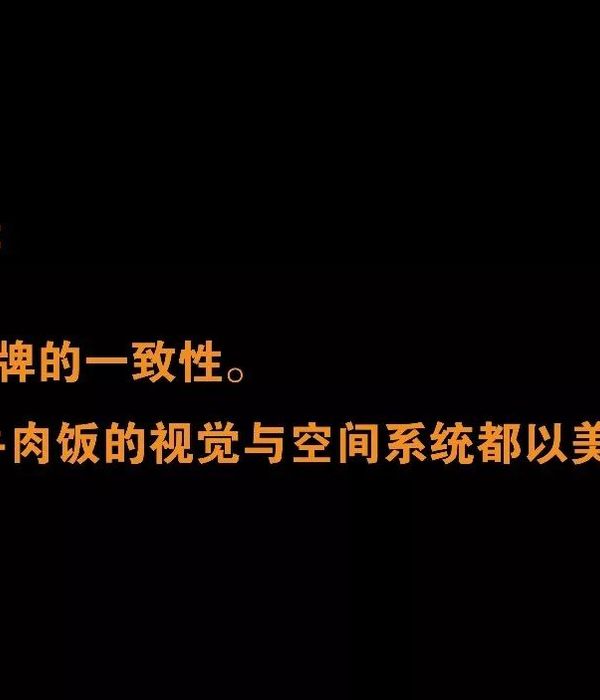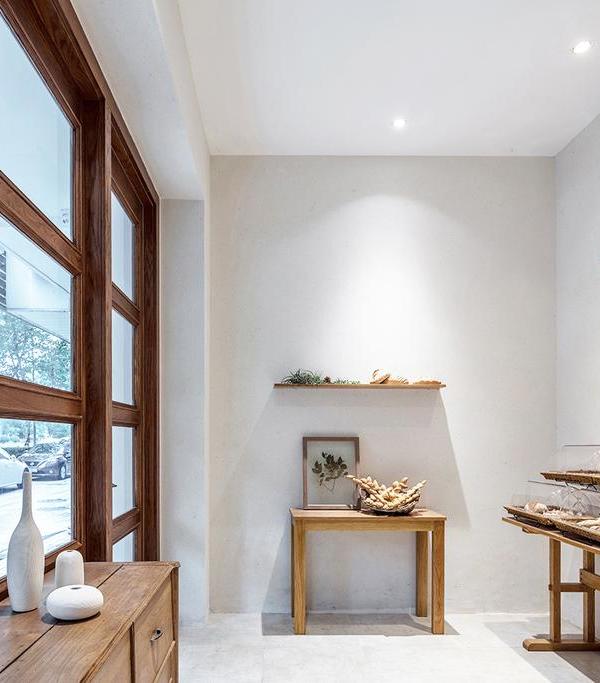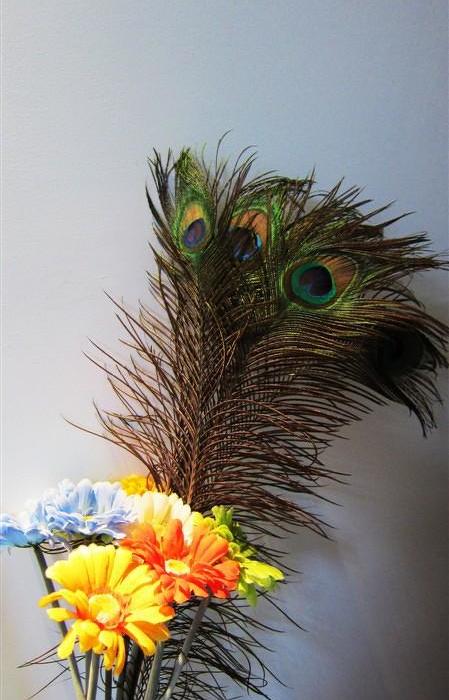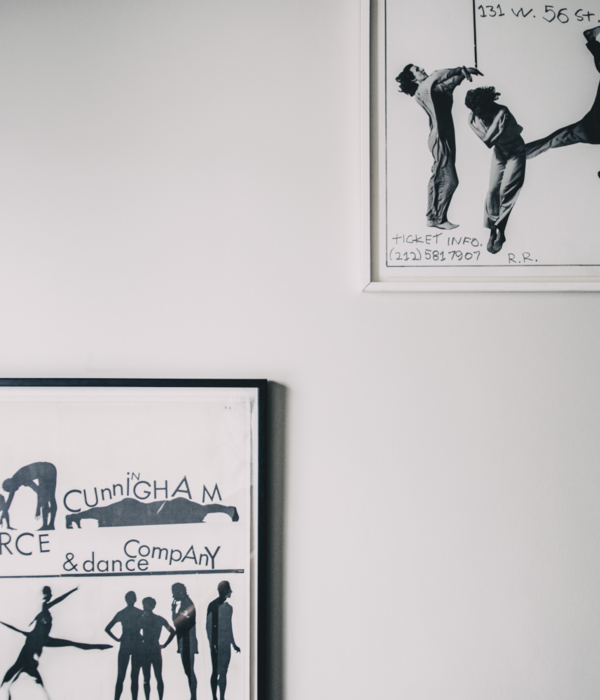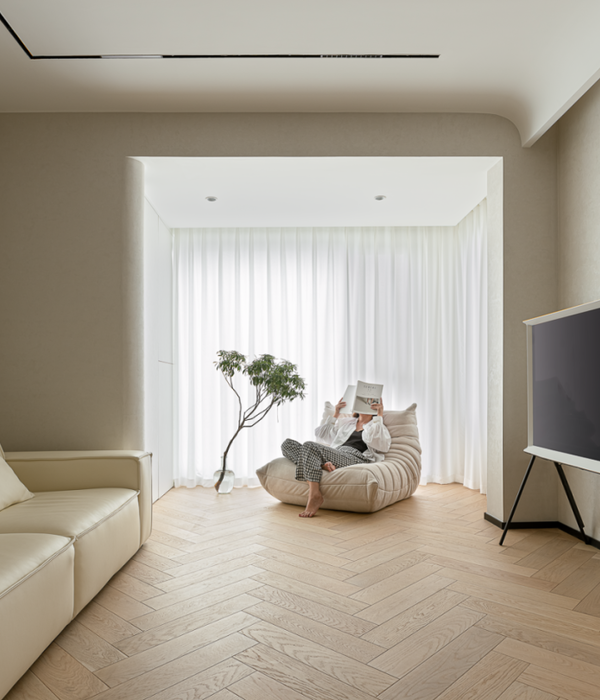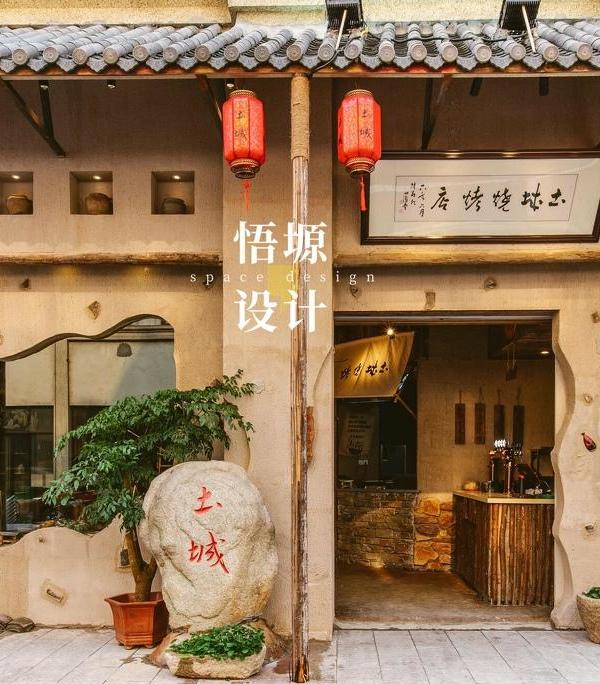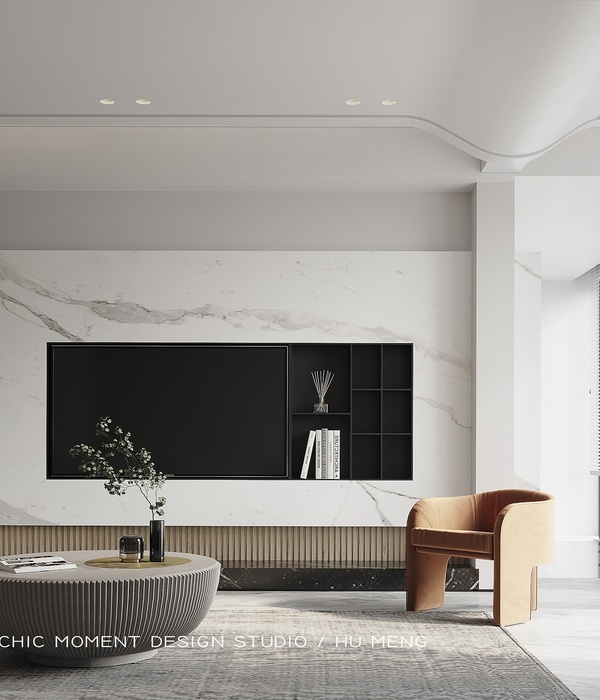Architects:Casa100 Arquitetura
Area :4306 ft²
Year :2021
Photographs :Andre Mortatti
Manufacturers : GRAPHISOFT, Artbella, Deca, Hydrotech, Magna Esquadrias, Mekal, Portinari, Portobello, Stonehouse, Tresuno, Uzuni DesignGRAPHISOFT
Lead Architect :José Guilherme Carceles
Project Team : Gaia Savastano, Natalia Domingues
City : Vila Nova Conceição
Country : Brazil
The zoning and typology of this plot with 10 meters in front, where the guideline was to build a 300m2 house with a leisure area on the roof, brought us a challenge to seek the verticalization of the construction in a harmonious way, bringing natural lighting and ventilation to the internal space.
In the study of volumetry, the result created a permeable facade, where its surface is externally covered with folding metalwork panels that move through the facade.
The house has three floors. The internal program is divided on the ground floor into a living room, dining room, and kitchen, where spaces can be fully integrated when the wooden folding doors are opened. In the background, a wooden deck serves as a continuation of the social space in the outdoor area, and to the side, more isolated is the laundry room.
The house touches both lateral borders on the ground floor, but moves away from one of them on the upper floor, taking advantage of this premise to create a large glass pergola supported on exposed concrete beams, bringing solar lighting to the interior space.
Also on the ground floor, the separation between the garage and the internal environment was created with a hollow concrete element, letting light and ventilation flow through the spaces, maintaining interior privacy. The concrete staircase accesses the two floors above.
On the upper floor, the space is divided into 3 suites, the main suite, with an integrated closet, facing the front of the lot. The large glass panels bring the desired concept to the building where the rooms are naturally lit, and to maintain the couple's privacy, folding panels with perforated sheets create this dynamic and movement in the facade.
The roof floor received, in addition to a new closed room, an external space with a solarium, covered with a wooden deck and a small swimming pool, also protected by the facade panels. On this last flight of stairs, a new glass roof illuminates the house on all three floors.
▼项目更多图片
{{item.text_origin}}


