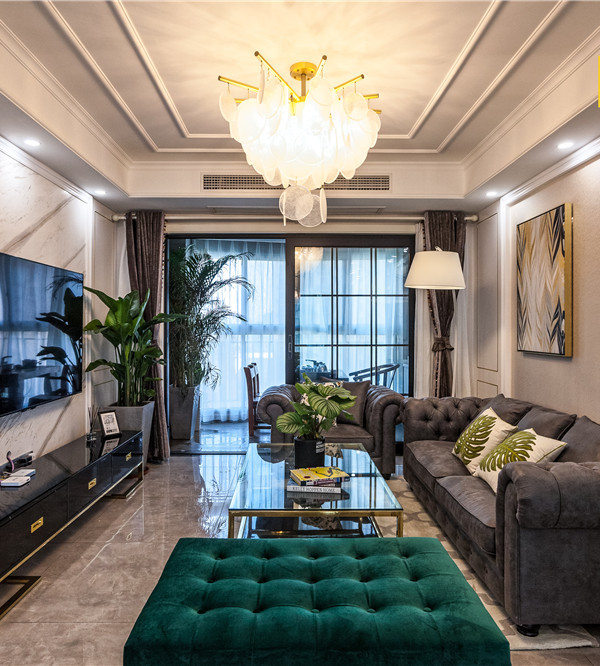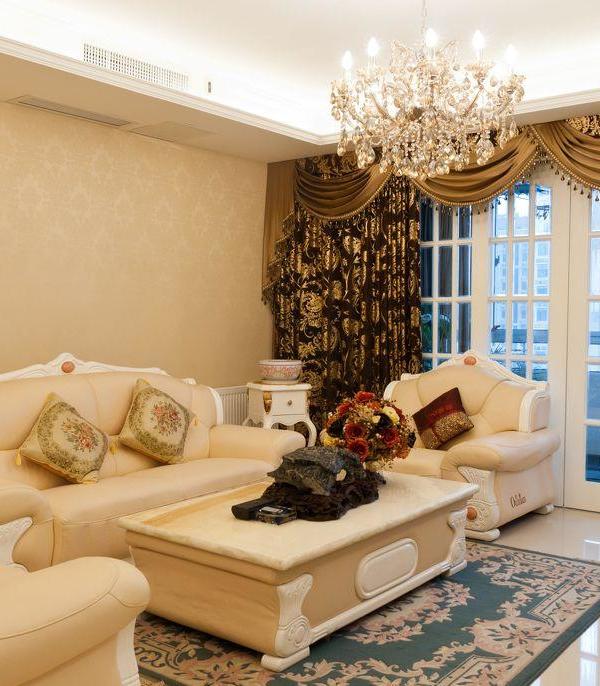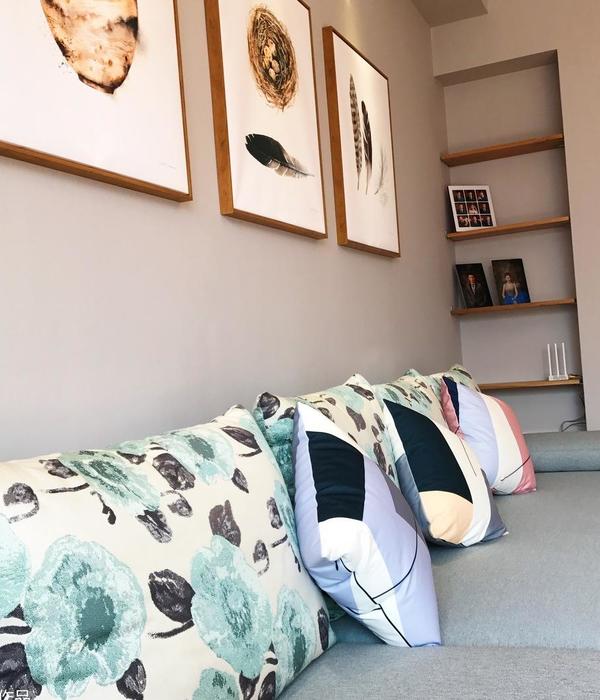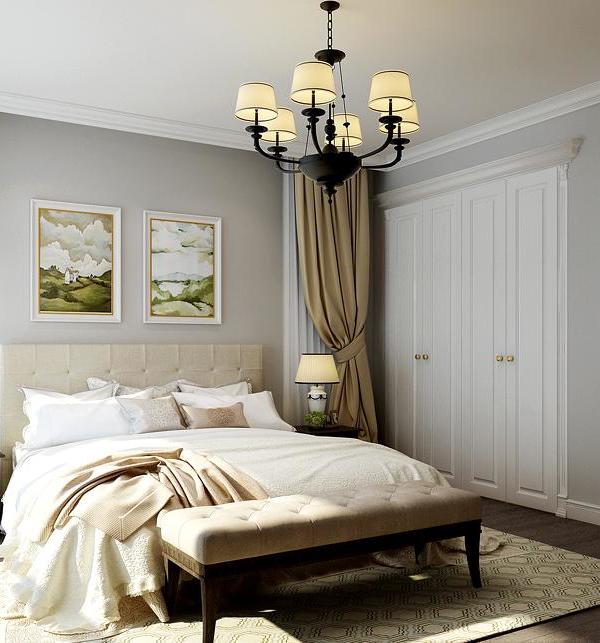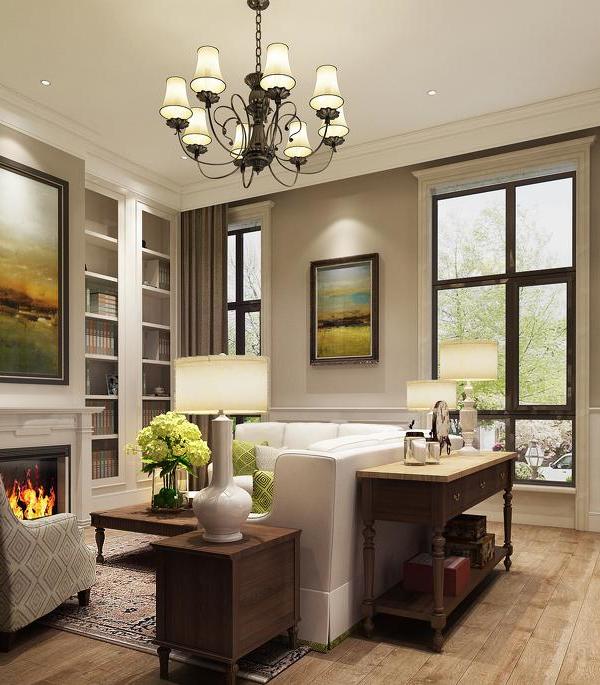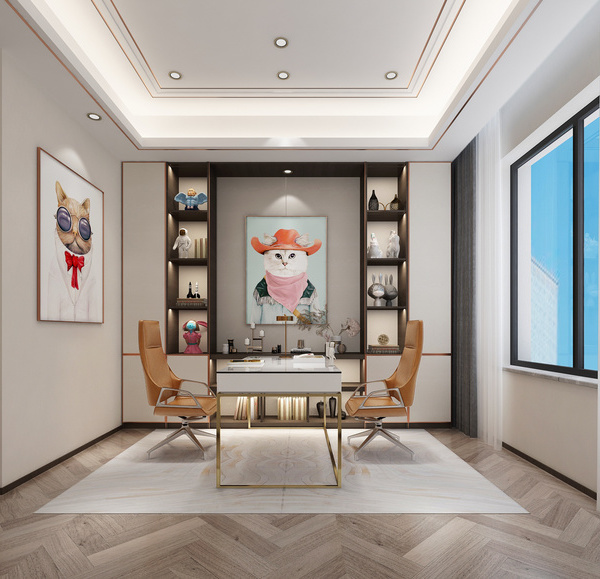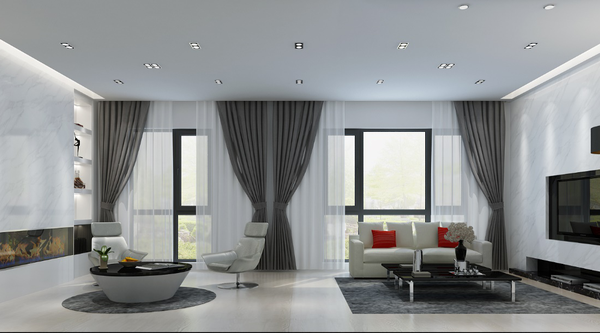Architect:Volpatohatz
Location:9 Young Street, Neutral Bay, NSW 2089 Australia; | ;
Project Year:2018
Category:Apartments
The client required a mixed-use building, which visually stood out in Neutral Bay area in particular along Young Street which was quickly evolving into a high density residential and commercial area. The mixed-use development has 5’230 square meters on a footprint of 886 square meters and includes two levels of parking below ground, commercial on the ground level and four levels of high-end residential apartments including penthouse apartments. Commercial spaces were allocated to high-end restaurants, bakeries, café’s and groceries all with operable glass shop fronts that engage with the public at street level. The upper four levels accommodate 30 apartments with a good typological mix ranging from studios on the first level to two large penthouses with water views on the upper level. All apartments are set around three light wells which allow indirect light and epitomizing cross ventilation.
1. Alucobond Façade cladding
2. Natural Stone
3. Glazing
4. Cement render
5. Reinforced concrete
6. Internal finishes: Cement render, Plasterboard, parquetry, ceramic tiles, Wood veneer paneling
▼项目更多图片
{{item.text_origin}}

