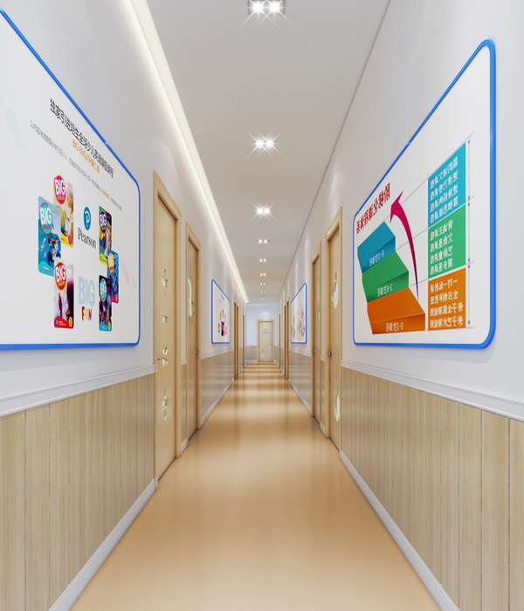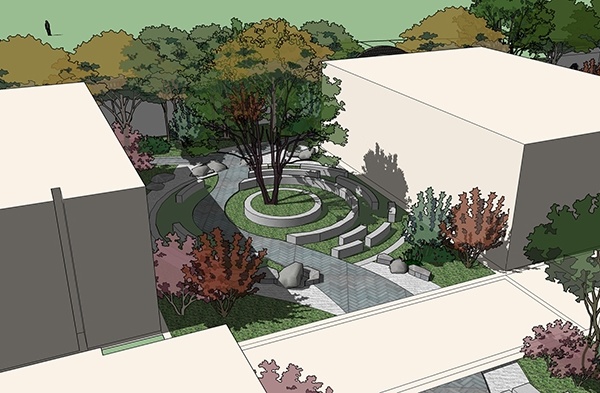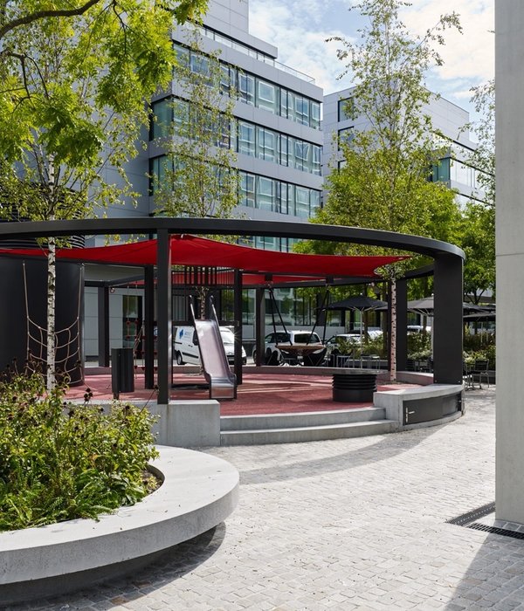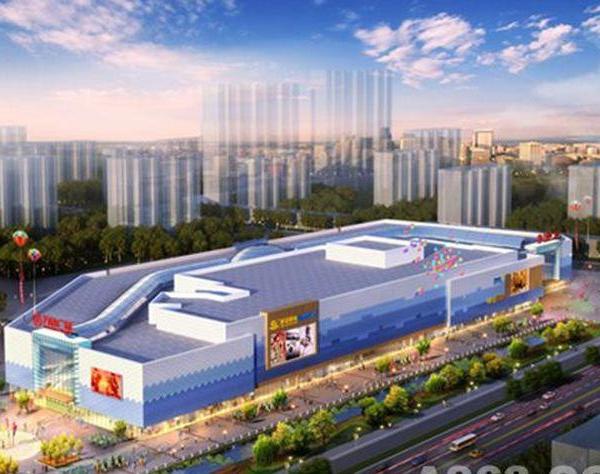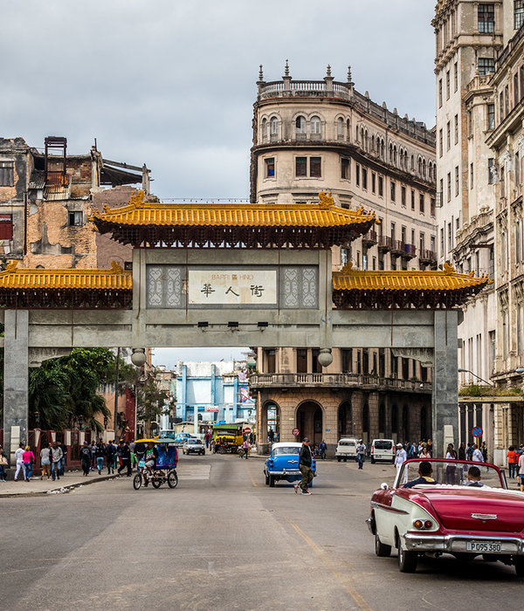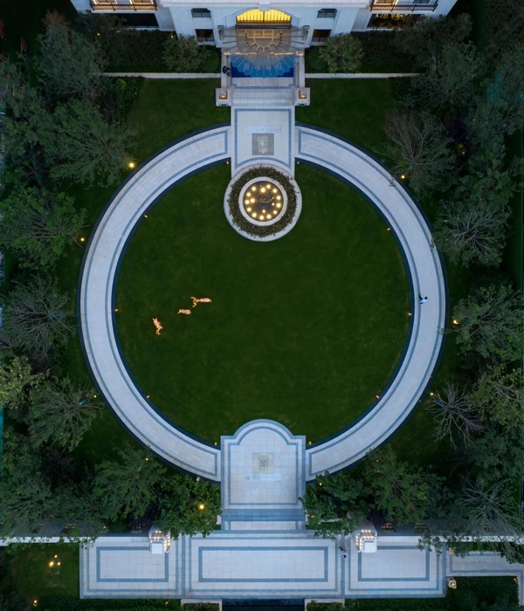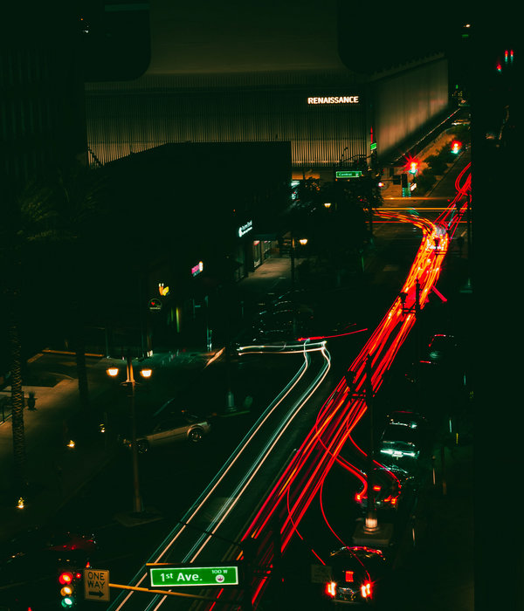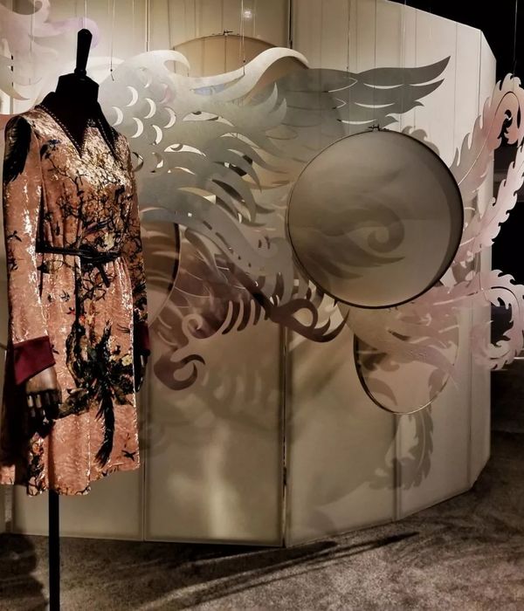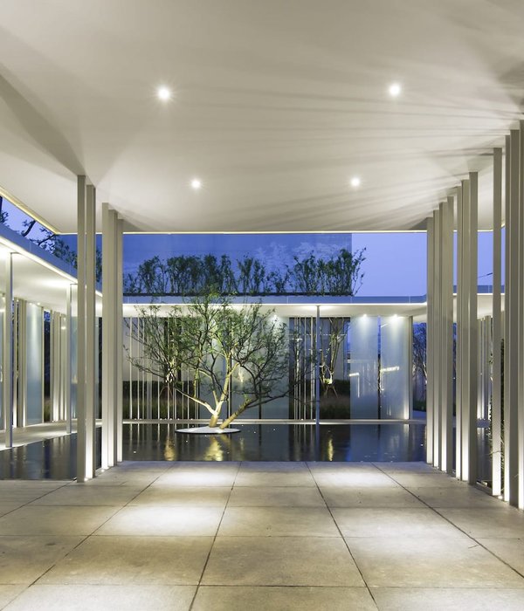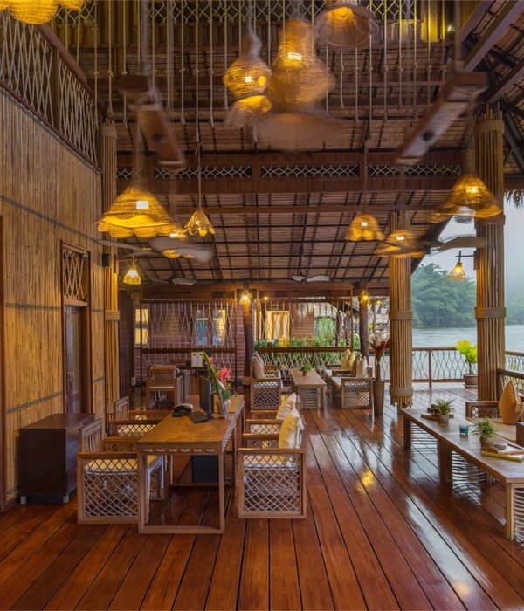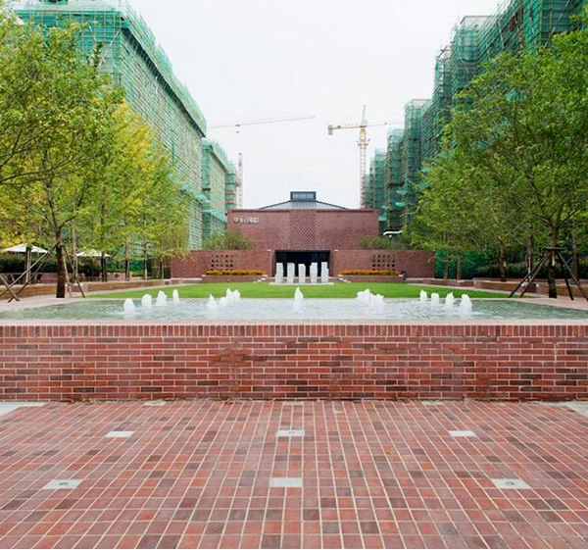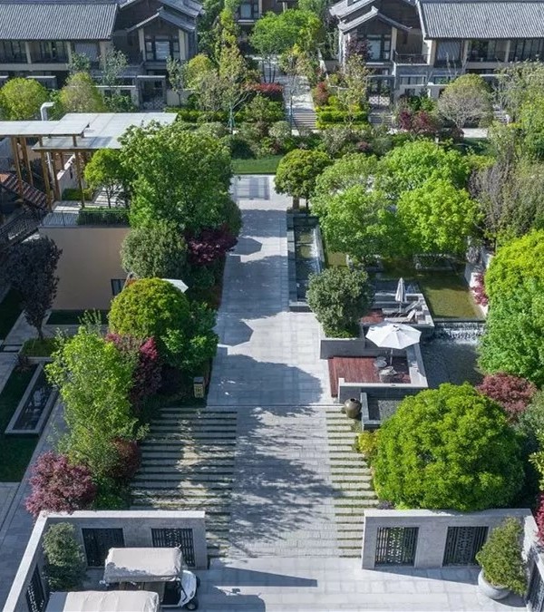- 项目名称:德商·麓湖熙华天玺,广亩景观
- 甲方团队:德商·姜静,朗诗·钟廷富
- 景观面积:红线内3000㎡,红线外市政公园7735㎡,红线外市政道路711㎡
- 开发单位:德商集团 & 朗诗集团
- 建筑设计:上海天华建筑设计有限公司
- 室内设计:集艾室内设计(上海)有限公司
- 景观施工:成都地芝景园林绿化工程有限公司
- 摄影机构:琢墨摄影 & Gao Fang,Diao Guo,Jiang Yue
广亩景观:项目坐落在成都天府中央商务区的黄金交汇点”麓湖板块”,周边环绕麓湖景区与红石公园等景观资源。项目由德商集团与朗诗集团联手开发打造,包含了朗诗最擅长的“绿色科技”与德商经典的“豪宅天玺”IP。设计在打造都市生态社区的基础上,也思考了更多景观呈现方式的可能性。
思想的纵深感,或许来源于不同审美方式与生活态度的碰撞。在这片豪宅的“天选之地”,我们试图在都市自然环境的基底上叠加时尚、艺术、科技与想象力,营造一种超现实的未来都市。
GM landscape design: The project is located in the golden intersection of Chengdu Tianfu CBD, namely “Luhu Sector”. And it is surrounded by Luhu Scenic Area and Hongshi Park and other landscape resources. As far as the project is concerned, it is jointly developed and built by Desun Group and Landsea Group, including the “green technology” that Landsea is best at and the classic “luxury house Cullinan” IP of Desun. The design, on the basis of creating urban ecological community, also considered the possibility of more landscape presentation.
Perhaps, the depth of thought comes from the collision of different aesthetic styles and life attitudes. In this “chosen land”, we try to add fashion, art, technology and imagination on the basis of urban natural environment to create a surreal future city.
未来都市 Future City
空间体验是一种有趣的叙事行为。设计从「星云」的概念破题,流畅的线条勾勒出会呼吸的城市界面,轻盈、舒展,让空间自然而然地流淌在都市之中,演绎都市之外的翩跹云上意境。
Space experience is a kind of interesting narrative behavior. And the design starts from the concept of “nebula”. The smooth lines outline the city interface that can breathe. It is light and stretch, so that the space naturally flows in the city, and deduces the artistic conception of dancing on the cloud outside the city.
设计初始,甲方团队提出需要在展示区解决沙盘、多媒体影音、工法展示等营销功能,如何改善来访者的体验并高效传递展示信息,成为我们梳理空间动线的出发点。
At the beginning of the design, the team of party A proposed to solve the marketing functions of sand table, multimedia audio and video, engineering method display, etc. in the exhibition area. And how to improve the visitors’ experience and efficiently transfer the display information has become the starting point for us to sort out the spatial dynamic line.
一条流畅的云廊随之出现,我们并非追求形式,而是希望打造出一种富有想象力与科技感的未来生活体验,使观者逐步深入到项目的精神内核。
远古时期,洞穴是最初给予人类归属感的自然空间,虚无而神秘,让人容易放下一切回归自我意识。入口空间提取洞穴的概念,无限延展的白色曲面包裹着来访者的情绪,星空与天光相辅相成,起承转合之间开启“星”世界的旅程。
Therefore, a smooth cloud corridor appears. Instead of pursuing form, we hope to create a future life experience full of imagination and sense of science and technology, so that visitors can gradually penetrate into the spiritual core of the project.
In ancient times, caves are the natural space that gives human beings a sense of belonging at first. It is empty and mysterious, which makes it easy for people to put down everything and return to self-consciousness. In the entrance space, the concept of cave is extracted, and the infinite white curved surface envelops the visitors’ emotions. Also, the starry sky and sky light complement each other, opening the journey of the “star” world.
云端秀场 Afashionable cloud show
时尚,是由无数时间与地点交错孕育的艺术,更是一种多维度的独特体验。内庭空间我们以“景观对话时尚”,白色的云廊一气呵成,人行其中仿佛置入一个时尚的云端秀场。
Fashion is not only an art which is bred by countless times and places, but also a unique multi-dimensional experience. In the interior space, with the “dialogue between landscape and fashion”, the white cloud corridor is uninterrupted from beginning to end. When people walk among them, it seems to be placed into a fashionable cloud show.
蜿蜒流动的白色 T 台,与镜面水景呈现出“少即是多”的平衡美感。
At the same time, the meandering white T-stage and mirror waterscape present the balance beauty of “less is more”.
流光般的线性石材在草坪上铺展开来,一直蔓延至水边。身处其间,不由地会想去思考城市与自然、艺术与生活之间的关系。
Linear stones, like streamers, spread across the lawn to the water’s edge. When people are in it, they can’t help thinking about the relationship between city and nature, art and life.
洽谈区追求纯粹的飘浮感,设计尝试呈现出一座漫游于星河的“空中岛屿”。空灵的、自然的、跳跃的、永恒的,空间氛围如水自由、如云悠然。
In the negotiation area, the pure floating feeling is pursued, and the design tries to present a “island in the sky” roaming in the star river. And it is ethereal, natural, jumping and eternal. The space atmosphere is free like water and leisurely as clouds.
火星探秘 Mars exploration
儿童区设计以“火星”为主题,通过土红色的沙丘、砾石,还原火星地表,运用火箭、虫洞、星球等太空元素为孩子们打造一个火星探秘之旅。让孩子们在自然中玩乐的同时,景观也能起到寓教于乐的作用。
In the children’s area, the design takes “Mars” as the theme, restores the surface of Mars through reddish sand dunes and gravel, and uses space elements such as rockets, wormholes and planets to create a Mars exploration tour for children. In this way, the children can play in the nature, at the same time, the landscape can also play a role in integrating teaching into playing.
火星作为与地球环境最为相似的行星,是人类走出地月系统,开展深空探测的首选目标,亦是孩子们对太空认知的启蒙之一。
Mars is the planet with the most similar environment to the earth. It is the first choice for human beings to go out of the Earth Moon System and carry out deep space exploration. It is also one of the enlightenment of children’s cognition of space.
奥尔库斯陨石坑位于火星的东半球,是行星碰撞后形成的火星伤疤。设计结合高差,打造多元的趣味空间,最大限度地给孩子们提供跳跃、追逐、攀爬的可能性。
Orcus Patera, located in the eastern hemisphere of Mars, is a scar formed by the collision of planets. In terms of design, combined with the elevation difference, it creates a variety of interesting space to provide children with the possibility of jumping, chasing and climbing to the maximum extent.
异形绿丘犹如远古湖泊水流形成的冲积岛,有力的证明了火星表面曾有液态水流过。
The irregular green hills, like alluvial islands formed by ancient lake currents, strongly prove that there was liquid water flowing through the surface of Mars.
植物设计摒弃司空见惯的组团形式,以视觉上更加自然的片植为主:入口种植香樟林,儿童活动区搭配水杉林,售楼部前栽植乌桕林,样板庭园则为枫树林…… 下层辅以大片观赏草,灌木及多年生草花,树影随阳光斑驳,草花随清风摇曳,植物为空间提供了一个绿色、柔软的天然背景。
In terms of plant design, the usual group form is abandoned, and the more natural piece planting in vision is given priority to. Cinnamomum camphora forest is planted at the entrance; metasequoia glyptostroboides forest is planted in children’s activity area; sapium sebiferum forest is planted in front of sales department, and maple forest is used as model garden. In the lower layer, a large number of ornamental grass, shrubs and perennial flowers are supplemented. The shadow of trees is mottled with the sun, and the grass flowers are swaying with the breeze. And plants provide a green and soft natural background for the space.
施工手记 Construction process
形态独特的入口以及云廊,是施工过程中最有难度的地方:门头从结构柱到完成面大约悬挑了 17 米,每个洞的形态也都是经过反复地推敲、调整。在设计过程中不单是景观的落地,更是甲方、施工、幕墙、以及雕塑团队间的相互配合。
The unique entrance and cloud corridor are the most difficult places in the construction process. The head of the door overhangs about 17 meters from the structural column to the finished surface. At the same time, the shape of each hole is also repeatedly refined and adjusted. In the design process, it is not only the landing of the landscape, but also the cooperation among party A, construction, curtain wall and sculpture teams.
除了项目的落地,我们还为小朋友们精心准备了「小彩蛋」。设计师亲自绘制了儿童区的涂鸦,它们在虫洞里、在滑梯上、在花丛边,我们希望孩子们在“火星探秘”的过程中可以收获更多的小惊喜。
In addition to the landing of the project, we also prepared a small surprise for the children. The designer personally drew the graffiti in the children’s area. And the graffiti was in the wormhole, on the slide and beside the flowers. We hope the children can get more small surprises in the process of “mars exploration”.
▼设计师手绘图 Design drawings
景观设计:广亩景观
设计部门:成都公司
设计总监:高芳 黄伟文
方案团队:王承双 何柳 左书奇 刘洋 蒋越 龙湘琳郑天翔
后期团队:刘大刚 唐玉旭 黄玉敏 屈超 符飞跃 曾黎明
植物团队:李晓静陈丝莹 张莉
水电结构:宋旭阳 殷良友
甲方团队:德商-- 姜静 朗诗-- 钟廷富
景观面积:红线内 3000㎡,红线外市政公园 7735㎡,红线外市政道路 711㎡
开发单位:德商集团 & 朗诗集团
建筑设计:上海天华建筑设计有限公司
室内设计:集艾室内设计(上海)有限公司
景观施工:成都地芝景园林绿化工程有限公司
摄影机构:琢墨摄影 & 高芳 刁果 蒋越
Landscape design: GM landscape Design
Department: Chengdu Company
Design Director: Gao Fang, Huang Weiwen
Program team: Wang Chengshuang, He Liu, Zuo Shuqi, Liu Yang, Jiang Yue, Long Xianglin, Zheng Tianxiang
Construction drawing team: Liu Dagang, Tang Yuxu, Huang Yumin, Qu Chao, Fu Feiyue, Zeng Liming
Planting design team: Li Xiaojing, Chen Siying, Zhang Li
Hydropower structure: Song Xuyang, Yin Liangyou
Client team: Jing Jiang | DESUN, Zhong Tingfu | LANDSEA
Landscape area: 3000㎡ inside the red line, 7735㎡ Park outside the red line, and 711㎡ Municipal road outside the red line
Client: DESUN Real Estate& Landsea Group
Architectural design: Shanghai Tianhua Architectural Design Co., Ltd.
Interior design: Jiai Interior Design (Shanghai) Co., Ltd.
Landscape construction: Chengdu Dizhijing Landscaping Engineering Co., Ltd.
Photo credits: ZOOM Photography, Gao Fang, Diao Guo, Jiang Yue
{{item.text_origin}}

