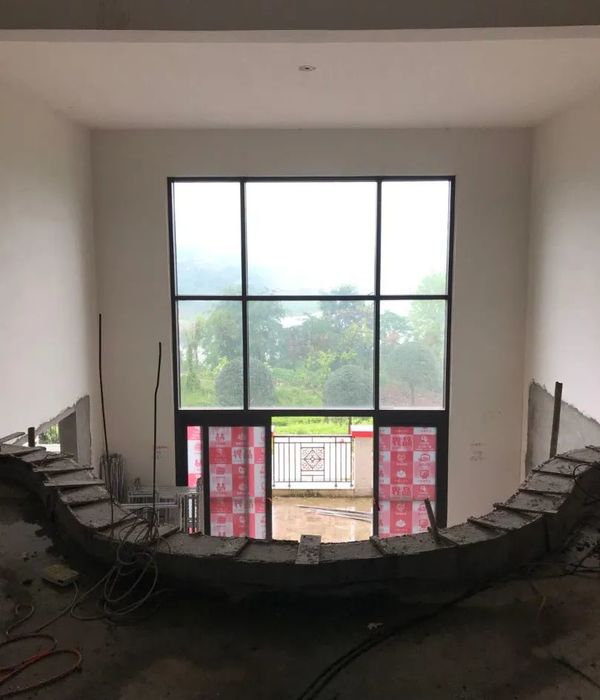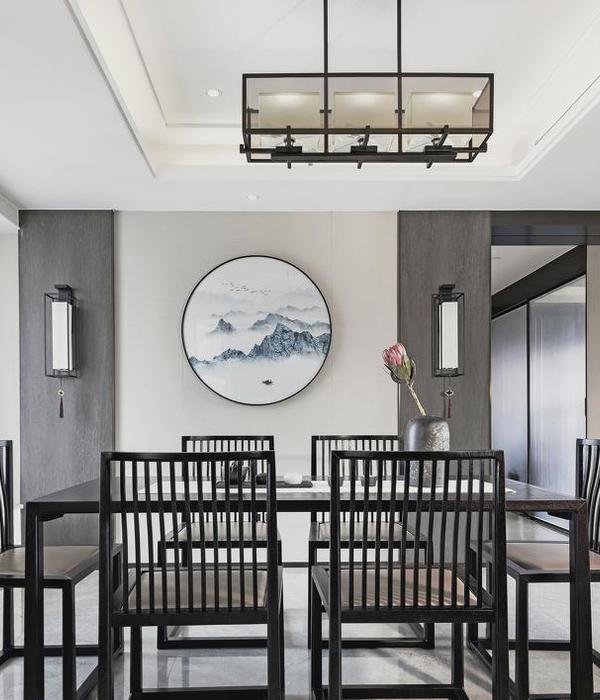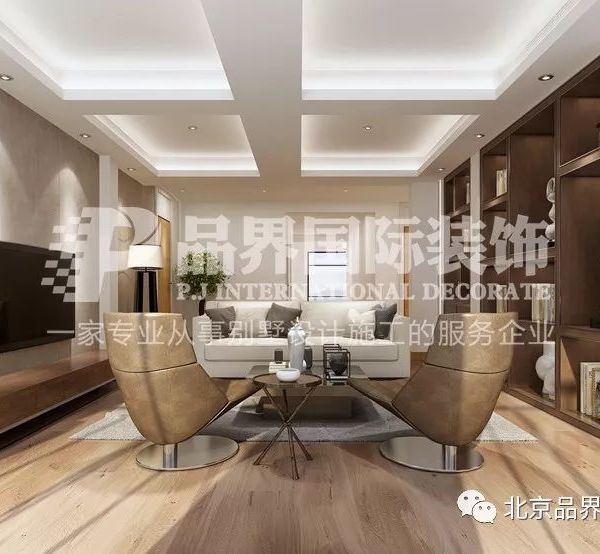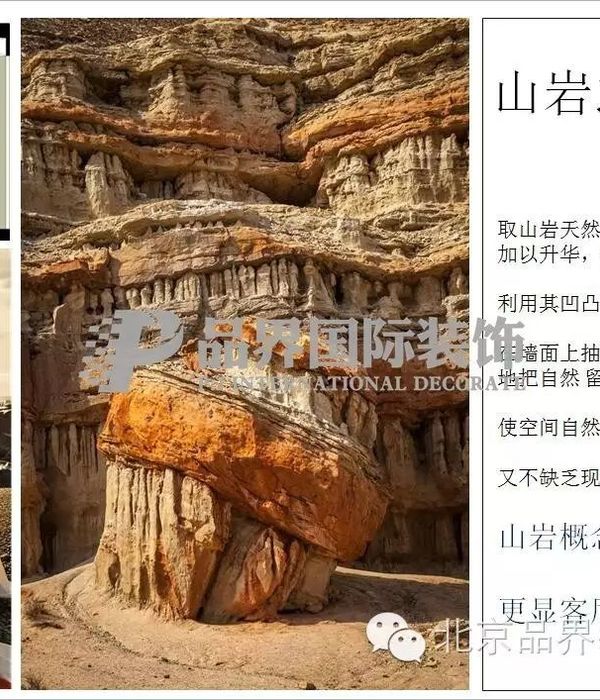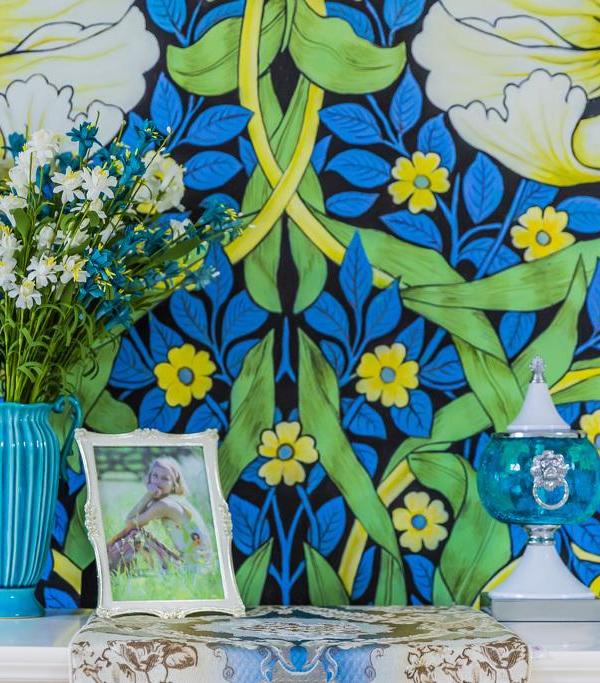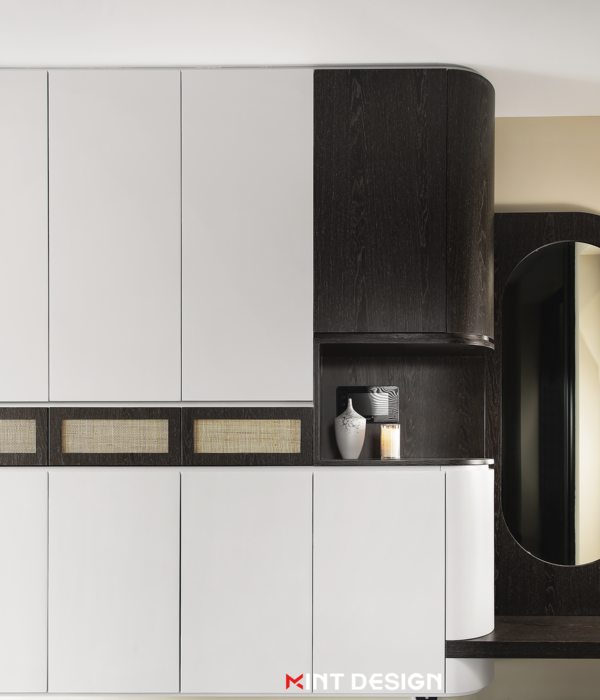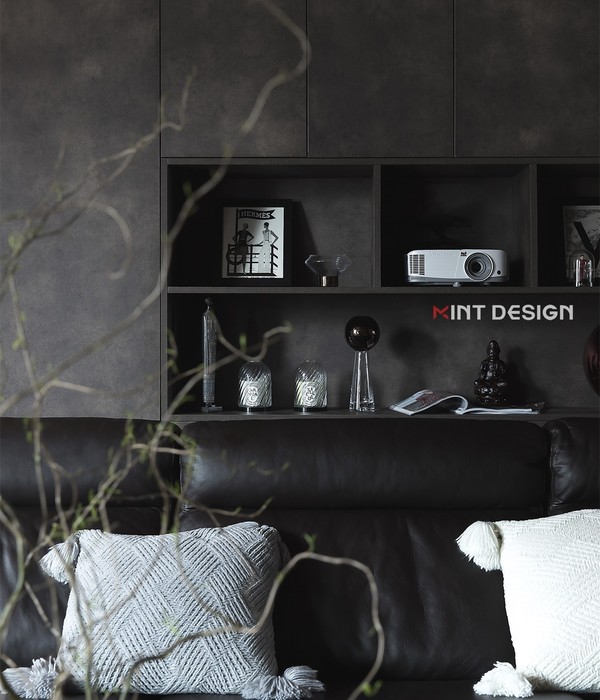Architects:HUB
Area :4800 m²
Year :2014
Photographs :Ilse Liekens
Manufacturers : AutoDesk, Desso, Helio ScreenAutoDesk
Lead Architects :Bart Biermans & Koen Drossaert
Clients : Van Roey nv
Collaborators : Bureau Bouwtechniek, Archiles architecten, Forte, Technum
City : Geel
Country : Belgium
The construction of a new head office for the Intercommunity Development Company for the Kempen is part of a master plan for the development of an office and business park at the front of a future science park which borders the ring road around Geel. The master plan is structured around an ensemble of simple buildings that are nonetheless rich in character.
The specific formal ratios and mutual positioning of these buildings generate a spatial transition from a vertical and dense construction at the intersection of the ring – the main access route to the city center – and a horizontal construction adjacent to the agrarian landscape which surrounds the city of Geel.
The new head office adopts a prominent position on the site. It is a simple volume with a central core, around which is situated an extremely flexible layout. On the ground floor – where the reception and meeting room are located – protruding elements form a seam for the building which anchor it in the immediate environment.
The building is designed in accordance with high sustainability targets. It is a low-energy building (E48) which satisfies the required comfort norms thanks to its high insulation levels, minimal perforation, and concrete core activation. The choice of all materials – and their finishing – is also in line with this overall ambition. The façade is constructed as a modular shell of prefabricated, wooden construction elements, finished with wooden siding.
The rhythm of the wooden elements emphasizes the internal modularisation of the building and breaks the otherwise very generic rhythm of the window openings. The resulting elegant rhythm of the façade, in combination with the choice of materials and the robust detailing, is a translation of the link between a commercial program in an almost rural environment.
▼项目更多图片
{{item.text_origin}}

