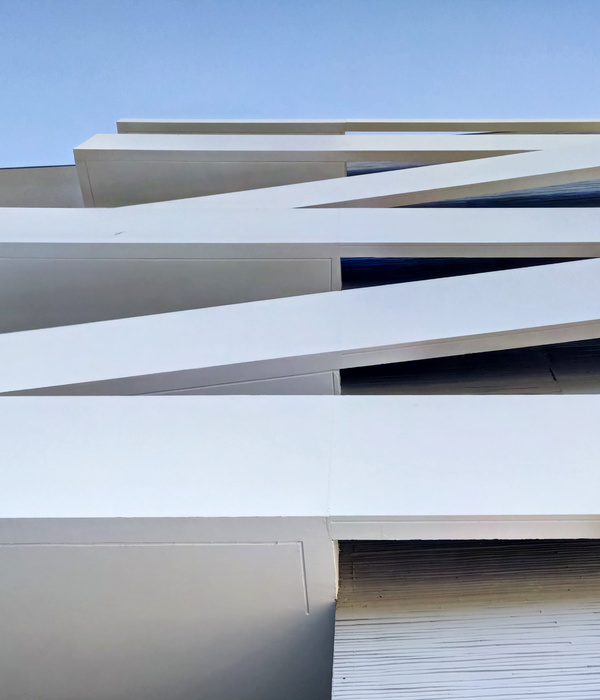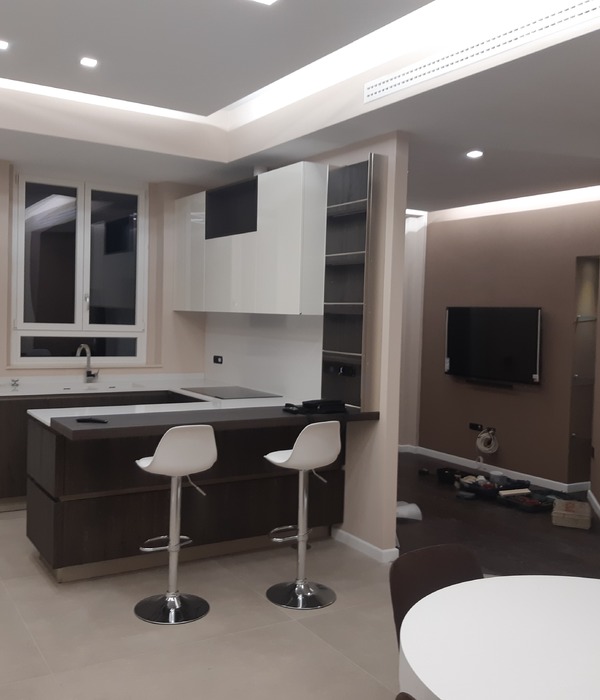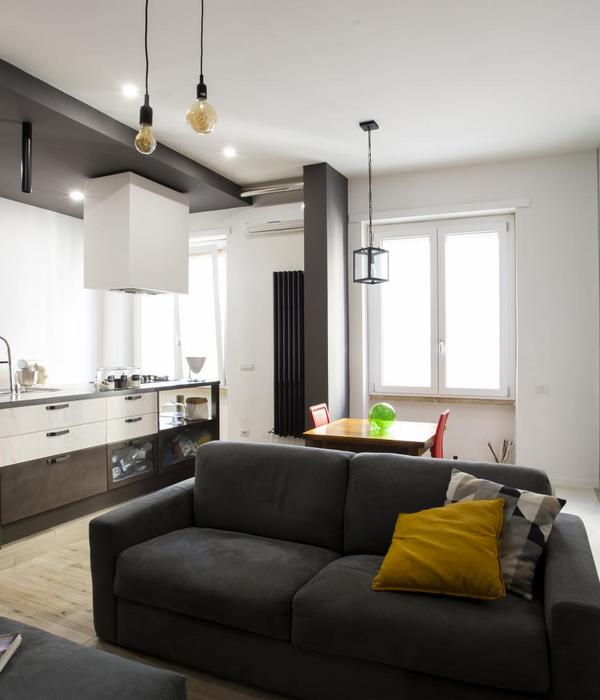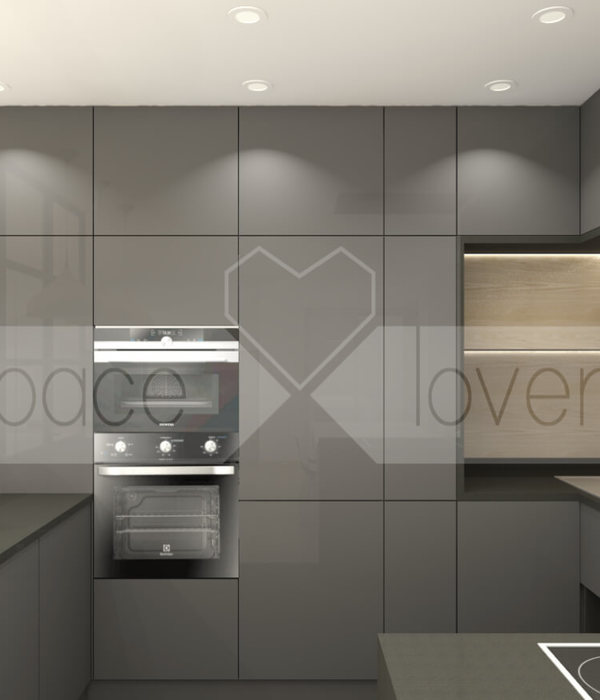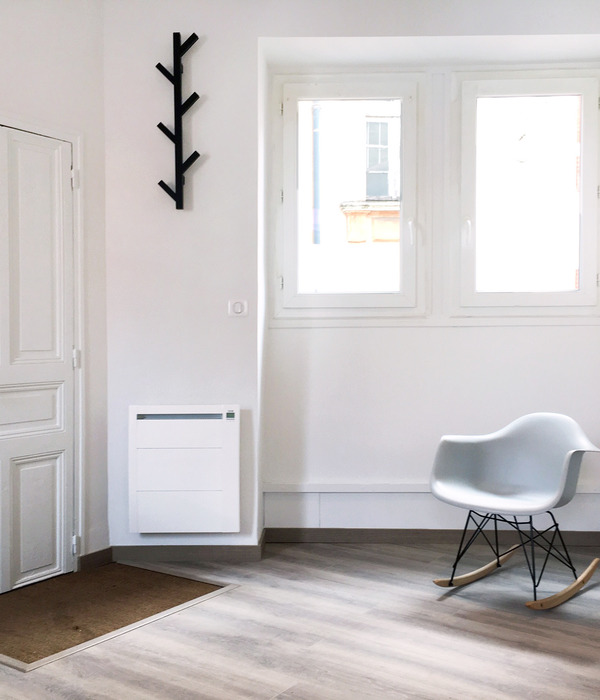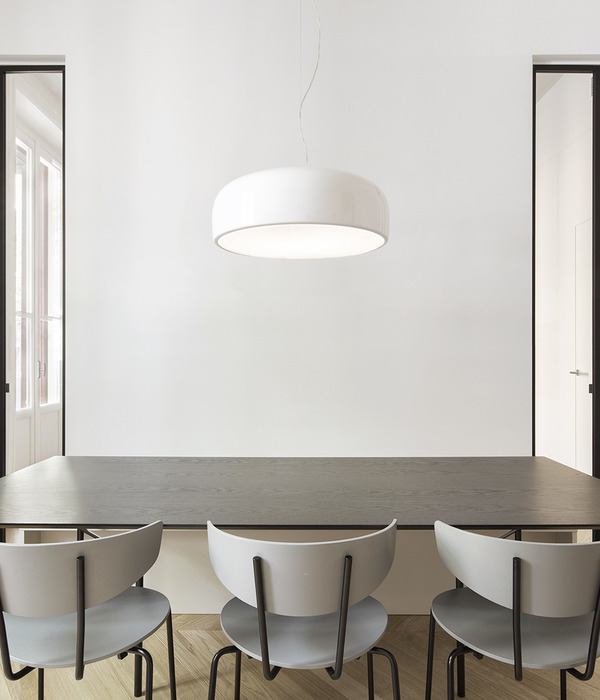Thailand LSR113 villa
设计方:Ayutt and Associates design
位置:泰国
分类:别墅建筑
内容:实景照片
设计团队:Sasiwimol Utaisup
图片:21张
“我们的意思并不是说这是一栋百分之百的泰式建筑体量,但是它至少是一个尝试。”项目坐落在泰国,Samuthprakarn的邦尼亚路,这个湖畔的场址是一个私人的住宅物业,被称为“湖边别墅”。这是一个独户家庭住宅,但是它的灵活性使得它在未来可以扩展成为多家庭住宅。设计师的设计理念来源于客户,即拥有像任何正常住宅所拥有的功能空间,尽管这些空间真正的形态像广场一样,这是一栋现代风格的别墅,但是客户们要求别墅的内部不能很热,要适应泰国的天气。
虽然场址上的可用空间受到了限制,但是客户还是想要一个供观赏用的大温室,还有一个拥有遮阳和防雨罩的现代别墅。对设计师来说这是最有挑战性的一部分,设计师不得不让现代的建筑语言适应于泰国湿热的天气。LSR113的建筑语言受到了传统泰式房屋布局和空间的启发。别墅的一楼是传统泰式房屋的设计,一楼有一个中央庭院,它起到了门厅的作用,也是一个进入主要生活空间和其他空间的集散地。
译者:蝈蝈
“We are not saying that This house is 100 percent Thai, But at least it’s a try”。 LSR113 is situated on Bangna road, Samuthprakarn, Thailand, on the lakefront plot of private housing property known as ‘Lakeside villa’. The house is built as one-family house which provided a flexibility to be expanded into multi-family for the future.The briefs that designer received from the client was for functional spaces like any normal house, though what they really liked were square, modern style house, but they asked that it should not be hot inside and has to suit with Thai Climate.
Even though the usable space of the land is limited, but the client still wants a large greenery area to enjoy, as well as a modern house with sun shades and rain protections. This is the most challenge part for the designer, who has to configure the modern language of architecture in a way that would suit the hot and humid climate of Thailand.The architectural language of LSR113 is inspired by the traditional Thai house layout and space. The ground floor is arranged as a Thai traditional house design with a central courtyard that functions as a feature foyer and distributor before accessing to the main living space or other space.
泰国LSR113别墅外部实景图
泰国LSR113别墅外部夜景实景图
泰国LSR113别墅内部实景图
泰国LSR113别墅平面图
{{item.text_origin}}


