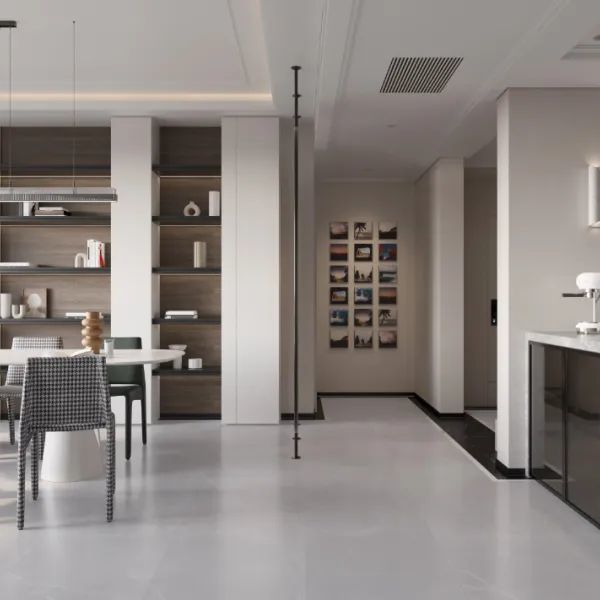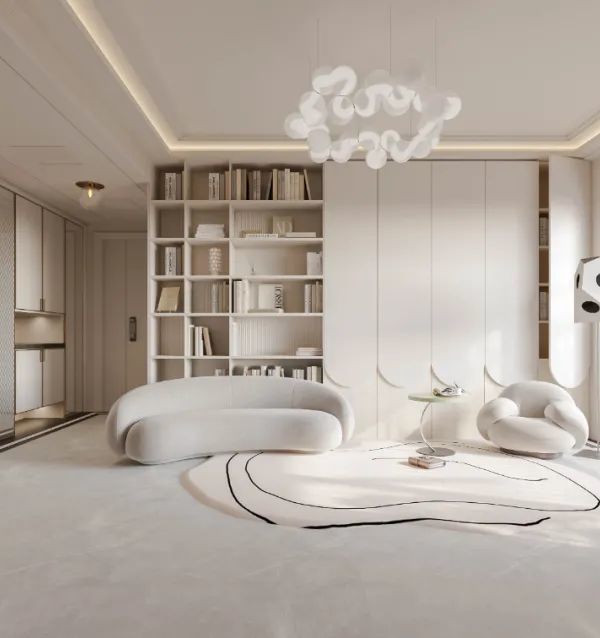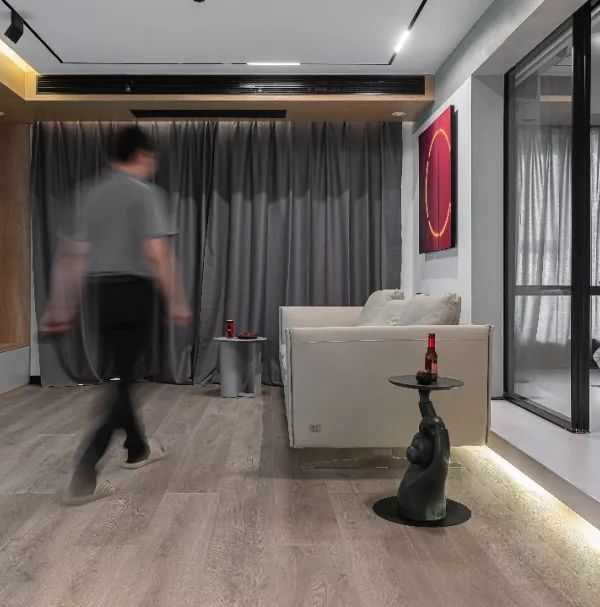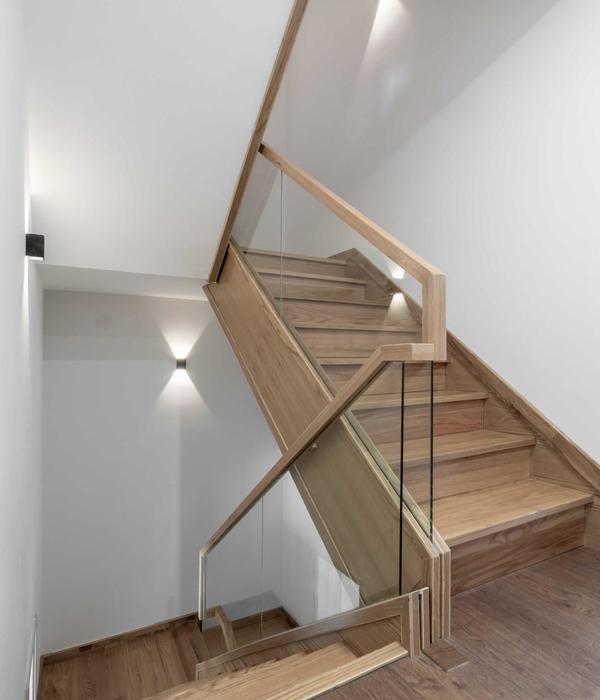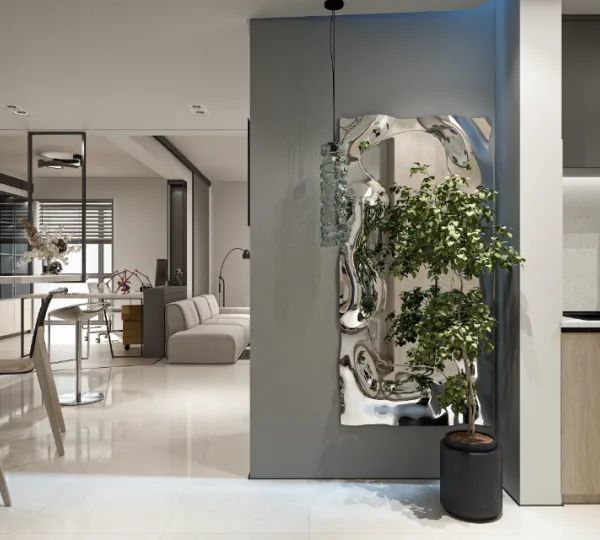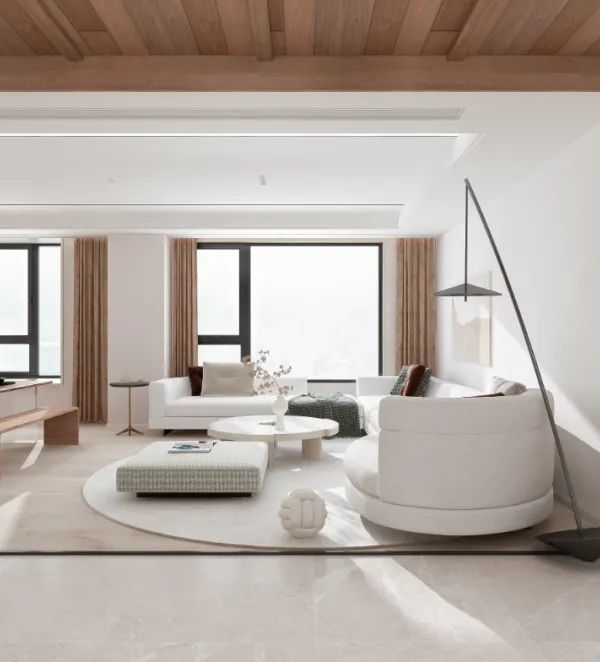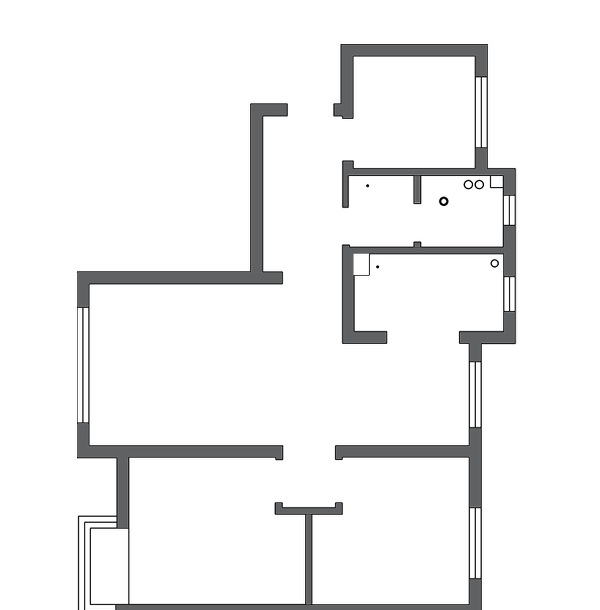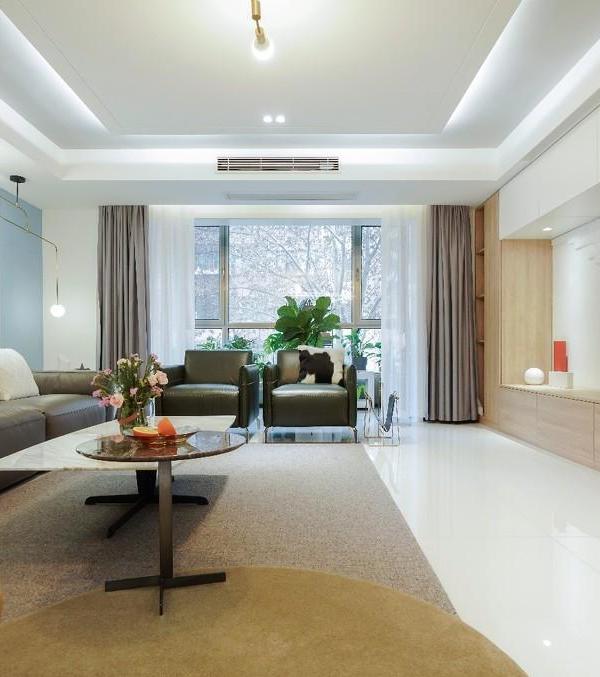Clients were looking for a larger apartment for their family of 5. With 3 teenage daughters, the main requirement was that each could have their own room and bathroom. The layout of the original space not only allowed for a renovation that met these needs but also offered the bonus of a brightly lit living room with floor-to-ceiling windows forming an L-shape and an exposed concrete ribbed slab that was hidden behind the plaster ceiling. Additionally, it made it possible to open up the kitchen to the living room with a generous island for cooking comfortably while still entertaining friends and family.
All choices of finishes in the living room and kitchen area were centered around the concrete slab, this substantial exposed concrete structural element. Some choices were made to enhance the rustic feel, such as using porcelain tiles that imitate cement for the floor, crafting the sculpted sink in the powder room from concrete slabs, reimagining the living room's pillars covered in micro cement, and installing a hydraulic tile floor. Others were made to contrast, in this case, with the abundant use of wood on vertical planes like the cobogó partition in the hallway, the dividing panel between the living area and the private quarters, and the sliding doors in the kitchen. In this manner, I aimed to balance warmth and coolness, rusticity and coziness. Another crucial element in the social area is the bookcase. It was designed to hold a library of books and records, while also serving as the TV console. The intentional choice of black MDF was made because I wanted a neutral and timeless color to complement the concrete and wood. Moreover, black enhances the visibility of the book spines. Black is also repeated in the kitchen cabinets, glass cabinets, and decorative pieces.
Regarding colors, found in fabrics, furniture, and wall colors, green and pink were chosen to bring freshness and lightness among the blacks, wood, and concrete. The moss green velvet sofas and the blush pink lacquer buffet are noteworthy. In the decor, antique family heirlooms interact with recently acquired objects, contrasting the new with the old, the rough with the delicate—a playful theme that runs throughout the entire apartment. In the bedrooms and bathrooms, this theme is repeated. Along with some decorative items and furniture, they form a conceptual thread that provides unity to the project, while each room remains unique and distinct, honoring the personality and style of each inhabitant.
{{item.text_origin}}

