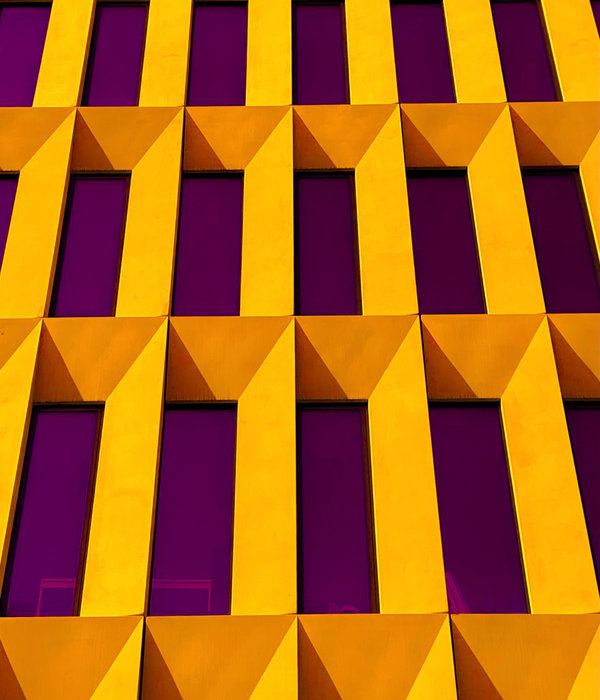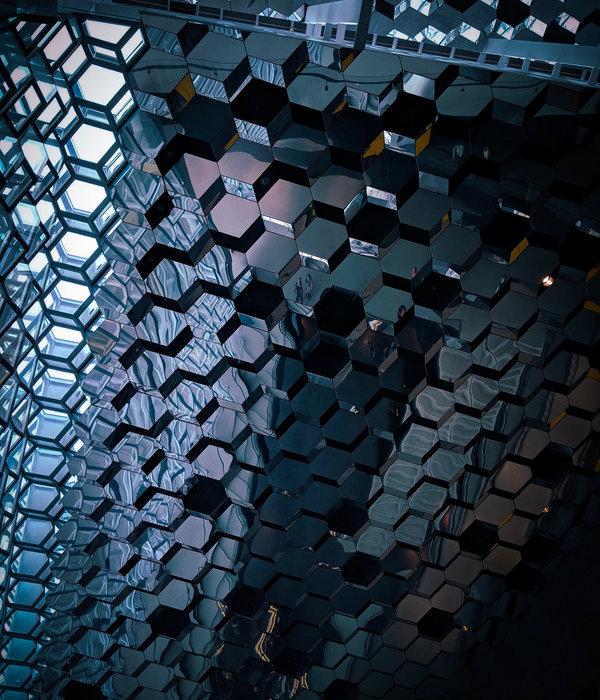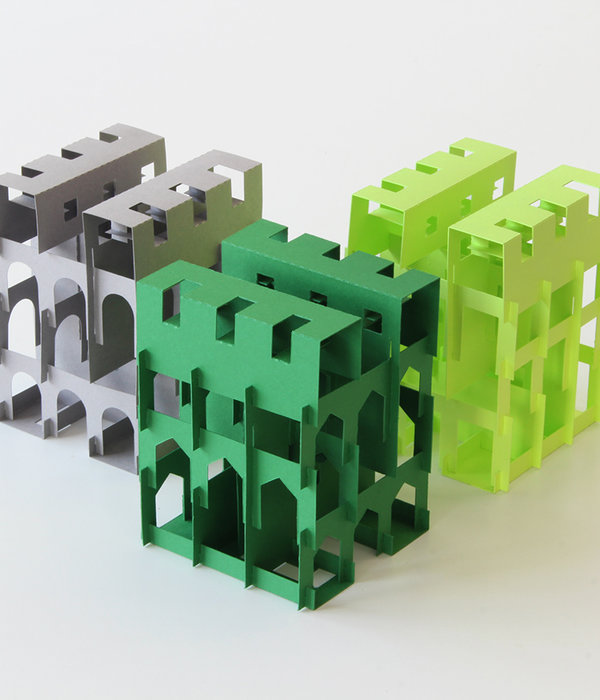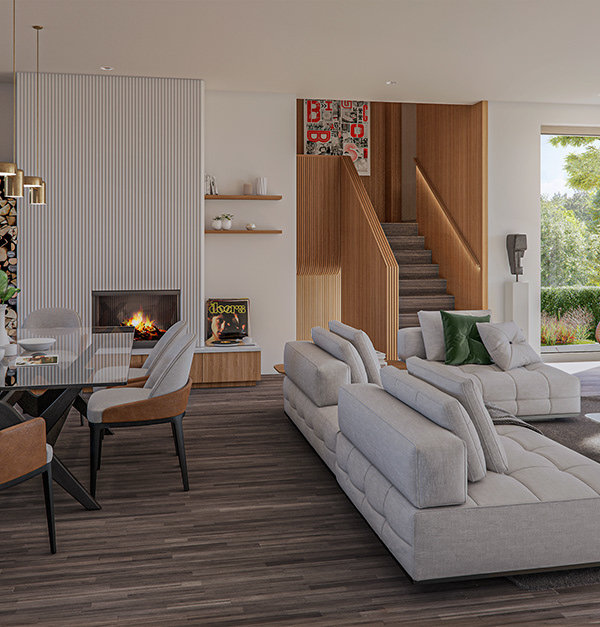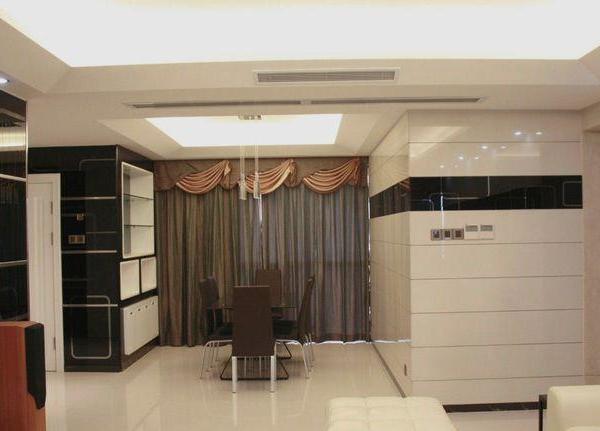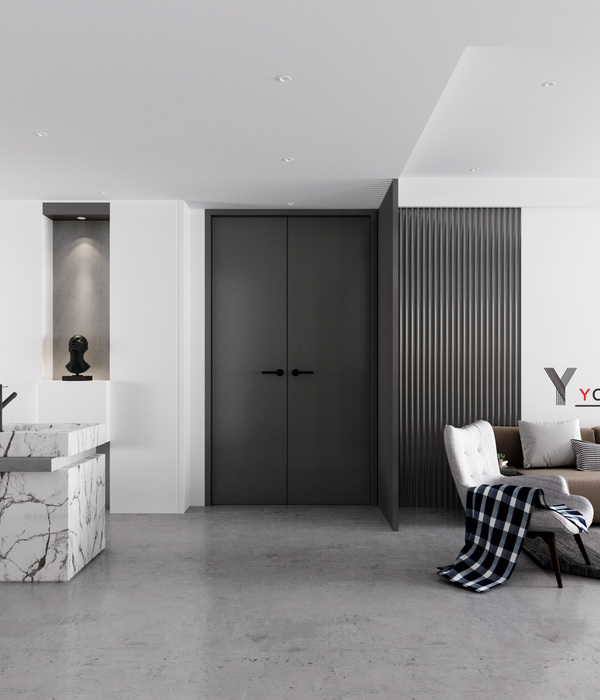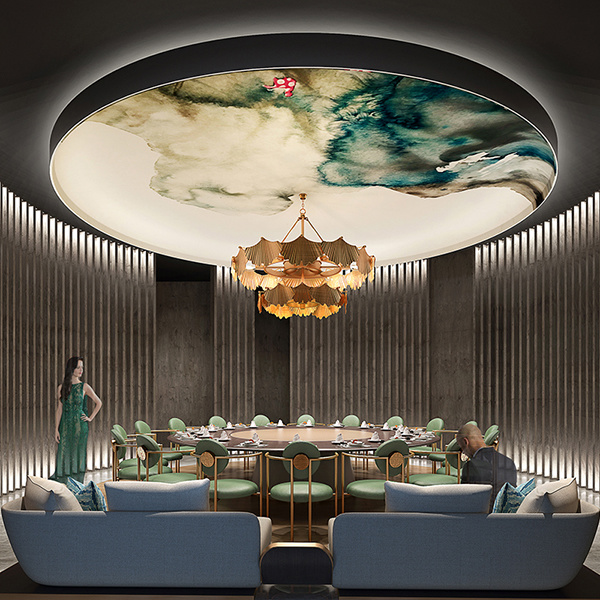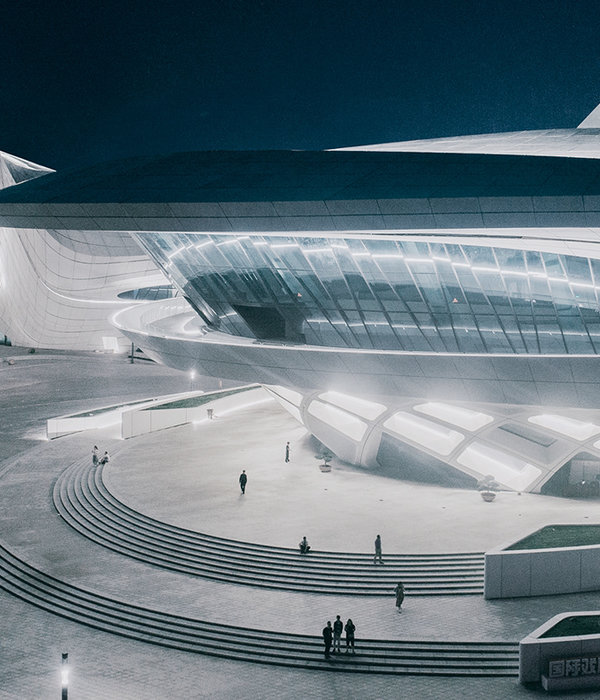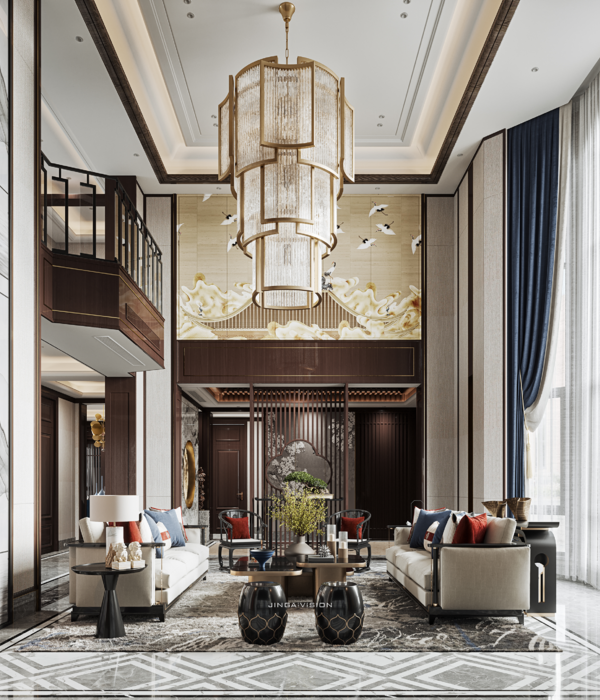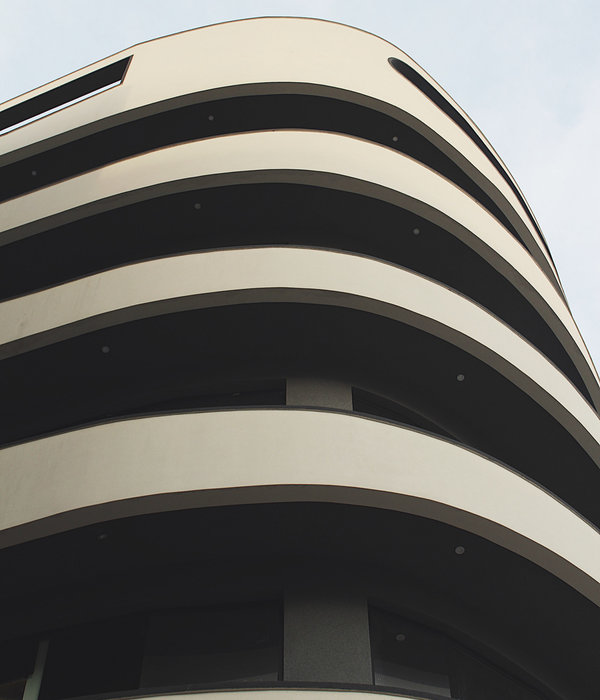At Følle Strand, Jesper Kusk Architects designed a tiny summer house measuring 46 optimized square meters. This project is inspired by the characteristic and historical fisherman’s houses of the area, aiming to create a downscaled and well-adapted built environment, where three small building volumes stand side by side, overlooking the bay of Kalø.
- The future calls for the highest possible quality in the smallest possible square meters. If we are to build anything new at all, we must get used to constructing smaller homes with clever and creative solutions. At Strandvejen 35, the square meters have been optimized to such an extent that there is room for a total of 7 sleeping guests within 46 square meters. Here, windows and walkways become living areas, and sliding doors between the staggered building volumes allow for the separation of interior spaces. This way, family members can enjoy each other’s company, or find their own personal space and retreat undisturbed with a good book.
Daylight and views of nature have been essential design principles to make the 46 square meters feel larger. Strategically placed skylights ensure daylight and enable a healthy indoor climate with natural ventilation. Likewise, the high ceilings provide plenty of cubic meters of air within a small living space. The large windows framing the beautiful nature at Følle Strand merge the outdoors and indoor environment. Simultaneously, built-in benches and sofas offer the opportunity to experience nature up close, even in inclement weather.
- All materials have been chosen to minimize the building's overall CO2 footprint. The primary building material for the summer house is wood, a sustainable, easy-to-work-with, easily transportable, and renewable resource. Virtually all structures are made of wood, and the facades and roof are clad with Danish oak, harmonizing with the location in terms of color and material. Artelia, the project's engineers, conducted a Life Cycle Assessment (LCA) calculation, resulting in a CO2 emission rate of 6.7 kg CO2-e/m2 per year. This places the construction in the Danish voluntary low-emission category for CO2 emissions. The project was designed in collaboration with Artelia and constructed by MALA.
{{item.text_origin}}

