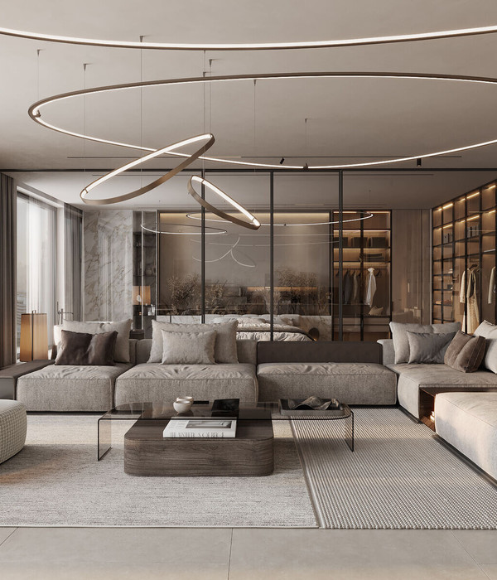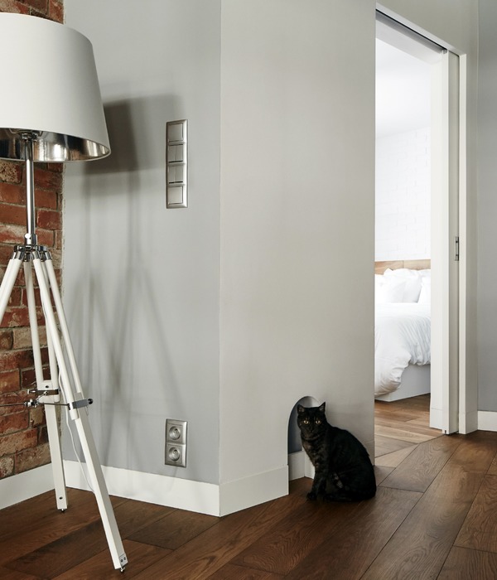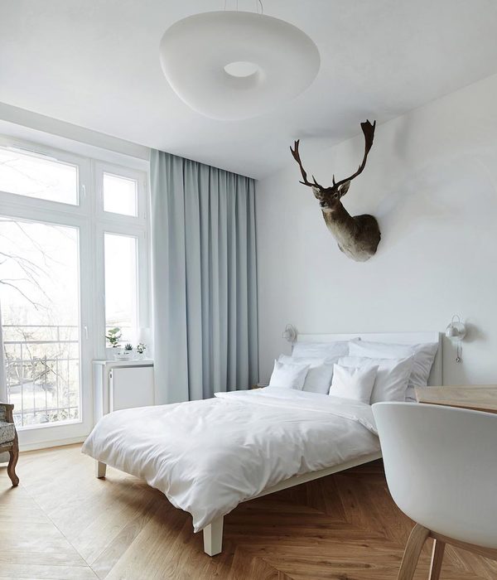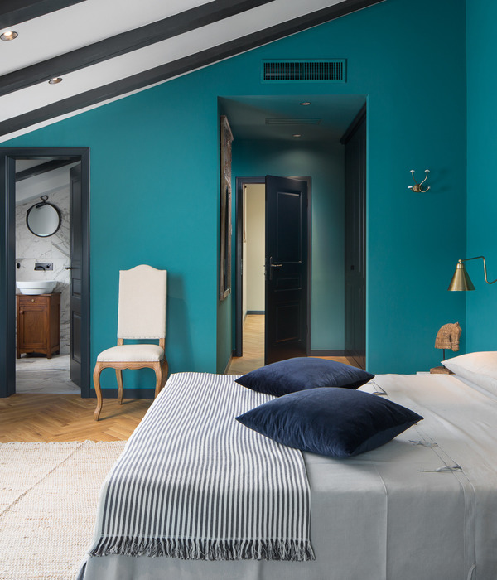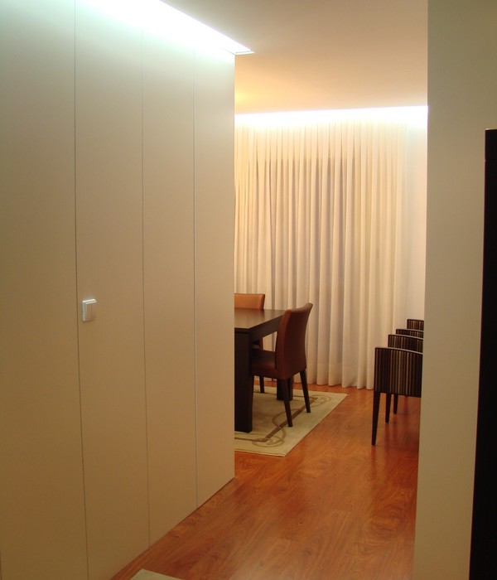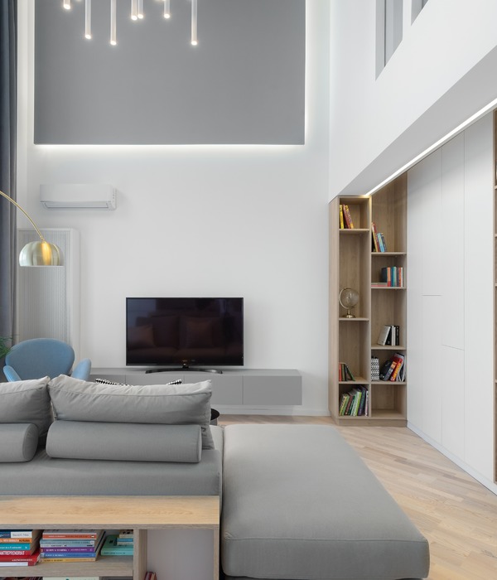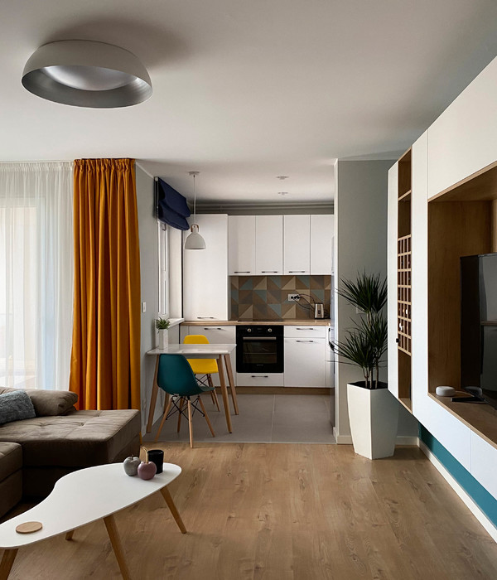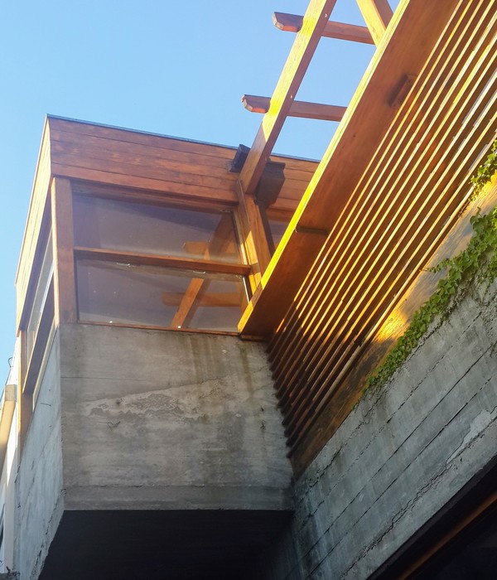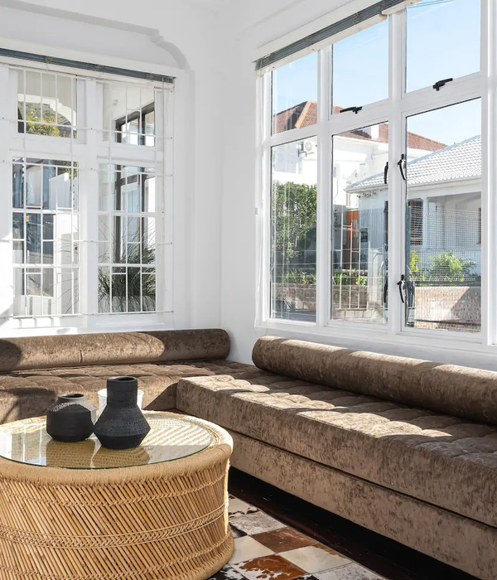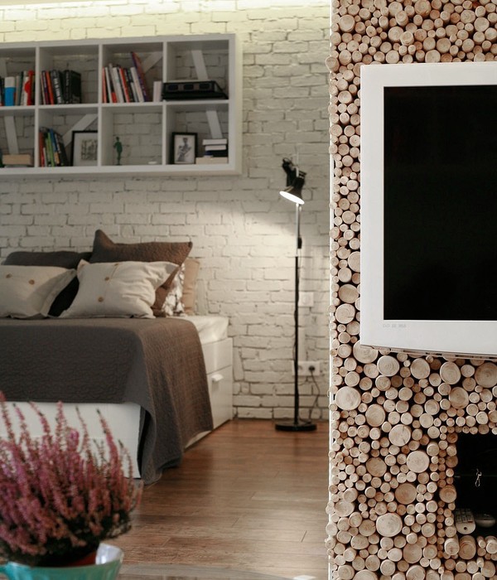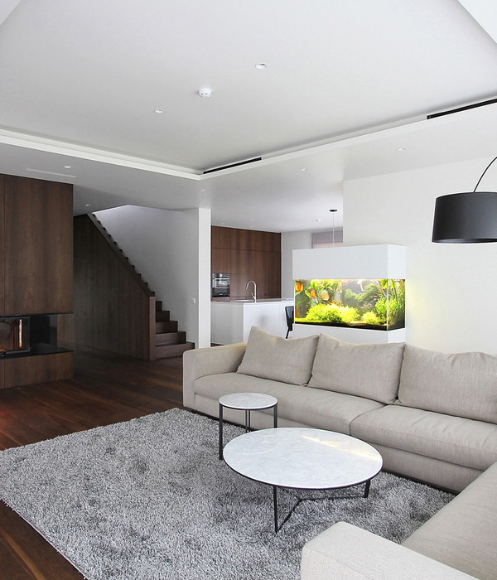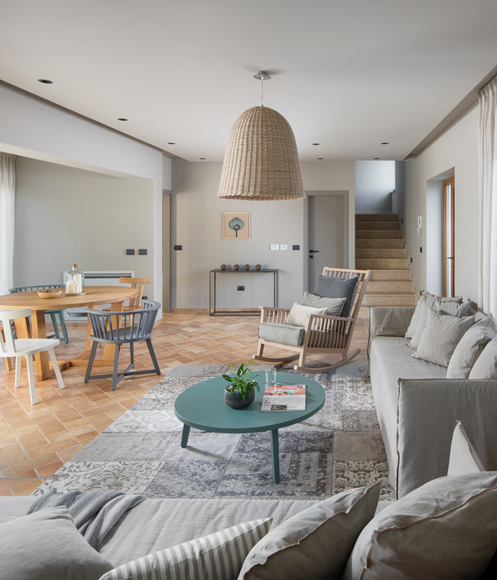Studio Vertebra has been entrusted with the Bukhara City project which is planned to be constructed in Uzbekistan’s city of Bukhara on a 535 thousand sqm area located between the historical city and the airport with half a billion dollars’ worth of investment. Studio Vertebra’s role in the project will include urban planning of the Bukhara City project and architecture and interior architecture designs of all the buildings included within the scope of the project as well as acting as the project management consultant, which will also involve selection of all investors and contractors.
The giant project will be carried out under the leadership of the President of Uzbekistan, Shavkat Miromonovich Mirziyoyev, by the Bukhara Governor’s Office, and Uzbekistan’s Ministry of Investment and International Trade and the Ministry of Housing and Communal Services, and it will include residential properties, commercial spaces, hotels, a science centre, and cultural events buildings such as museum, library, conference centre and an Islamic studies centre as well as public spaces and green areas.
Studio Vertebra has been entrusted with the Bukhara City project which will be carried out as one of the biggest projects of Uzbekistan with half a billion dollars’ worth of investment, by the Bukhara Governor’s Office, and Uzbekistan’s Ministry of Investment and International Trade and the Ministry of Housing and Communal Services, under the leadership of the President of Uzbekistan, Shavkat Miromonovich Mirziyoyev. The Studio Vertebra’s duties in the project will include urban planning, architecture and interior architecture designs as well as the project management of the Bukhara City project.
Running projects of a “multidisciplinary” nature on a national and international scale in the fields of architecture, interior architecture and restoration, with its team consisting of the partners Head Architect Gencer Yalcin, MS Architect Dilsad Oktem Aslaner, MS Architect Bahar Yucel and Interior Architect Efe Kagan Hizar, Studio Vertebra which is an Istanbul-based architectural design office has commenced the first phase of the Bukhara City project which covers a construction area of 375 thousand sqm and will include residential properties, commercial spaces, a science centre, and cultural events buildings such as museum, library, conference centre as well as public spaces and green areas.
The Project will be Offering Opportunities to Investors from Turkey and around the World!
Located approximately 3km southeast of the Bukhara city centre, in the industrial zone which has become partially non-functional, the project will not only contribute to the development of the relevant area but also to Uzbekistan’s expansion to foreign countries with investments; the project to be carried out under Studio Vertebra’s management will involve investors from both Turkey and different countries around the world. From this aspect, the project constitutes a significant opportunity also for Turkey’s construction industry which recently could not gain any momentum in our country due to the economic crisis and has been trying to expand to international markets.
Targeting the development and transformation of the industrial area situated between the historical Bukhara region and the airport, Bukhara City project consists of two phases which will be carried out at different times. Once the first phase of the project is completed, its second phase, which will include a construction area of 75 thousand sqm consisting of an Islamic studies centre and public spaces connected to this centre, will also be realised with the designs of Studio Vertebra.
Planning that Fits Large, Small and Medium-Scale Investors...
Aiming at forming connections at 4 main points with the historical city of Bukhara and directing the existing population density of the city to this area, Studio Vertebra will be constructing a new city centre in the mid-section of the Bukhara City project site, on an area of 65 thousand sqm, consisting of socio-cultural buildings such as a science centre, museum, library and conference centre as well as green space. By dividing commercial and residential property sections, which will be located around the centre, into smaller parcels, the plan is to ensure that the project is suitable for not only large-scale investors, but also small and medium-scale investors. Residential property blocks of varying heights are positioned around the spaces created with courtyards and green areas between the residential properties, in order to ensure that interior spaces enjoy both sunlight and breeze and also benefit from service areas such as parking lots.
With day-care and childcare centres that are planned to be located at an equal distance to the residential properties, the project also includes a commercial street with commercial buildings consisting of 1/2-storey offices to be located on top of shopping areas on the ground floor, as well as two hotel projects on both ends of the street.
A Modern Urban Fabric that is shaped with the Local Culture and Suits the Climate Conditions...
Intending to enhance quality of life with the use of water between the buildings, by taking into account the very hot climate conditions of the area, Studio Vertebra plans to renovate the already existing water conduit and take the water into the city boundaries, as well as to the spaces among the buildings and to public spaces, by designing small and large pools and modernizing the pool-building relations that are unique to the region and have an important place in Bukhara’s historical identity. Transforming the city centre which is currently open to traffic into a fully pedestrianized area, the project also contemplates the construction of a nostalgic tram line system for tourists, elderly and disabled people.
The project, which will be adopting a planning approach that preserves Bukhara’s city silhouette in its historic urban fabric and the storey heights in the city, will be shaped with colours, fabric, materials and structures that are inspired by the symbolic historical landmarks of the region. Project costs are also intended to be reduced by making use of the concrete plants and railways located within the project site, during construction stage and for transport purposes.
Year 2019
Work started in 2020
Client Uzbekistan Government
Cost 500.000
Status Unrealised proposals
Type Parks, Public Gardens / Public Squares / Urban Furniture / Government and institutional buildings / Parking facilities / Urban development plans / Neighbourhoods/settlements/residential parcelling / Landscape/territorial planning / Apartments / Social Housing / Office Buildings / Tower blocks/Skyscrapers / Business Centers / Banks / Research Centres/Labs / Multi-purpose Cultural Centres / Concert Halls / Libraries / Cinemas / Trade Fair Centres / Shopping Malls / Hotel/Resorts / Leisure Centres / Exhibitions /Installations / Urban Renewal / Mosques / Metropolitan area planning / Markets / Art studios/workshops
{{item.text_origin}}

