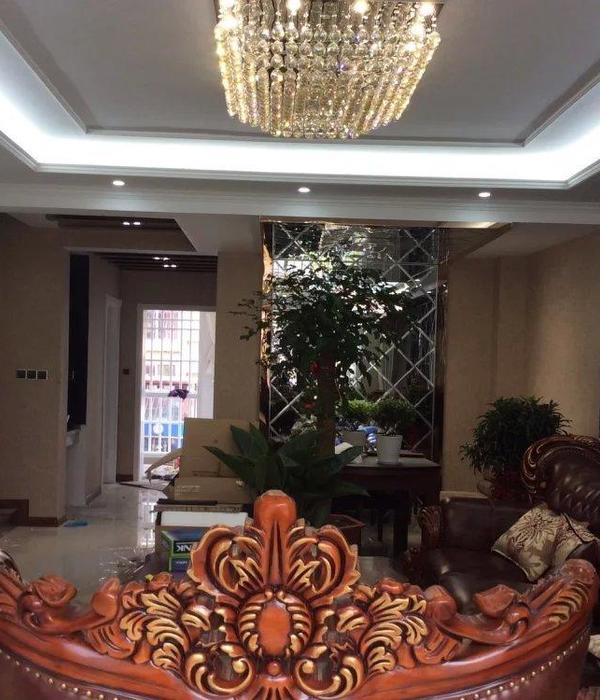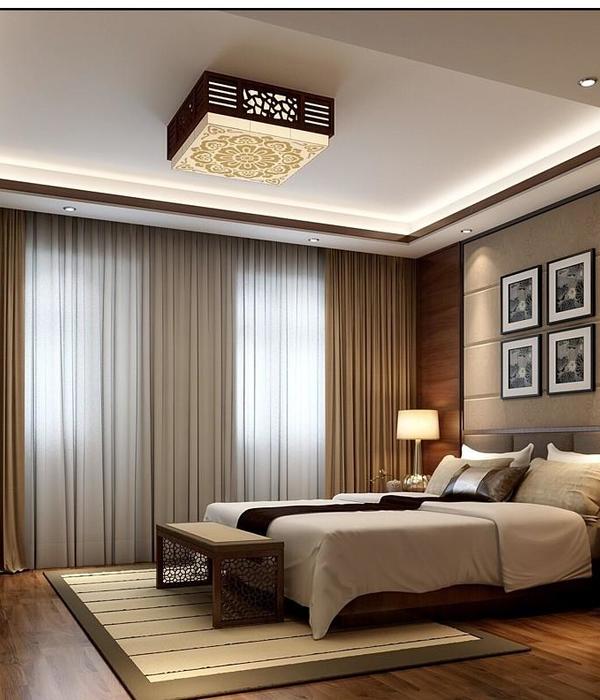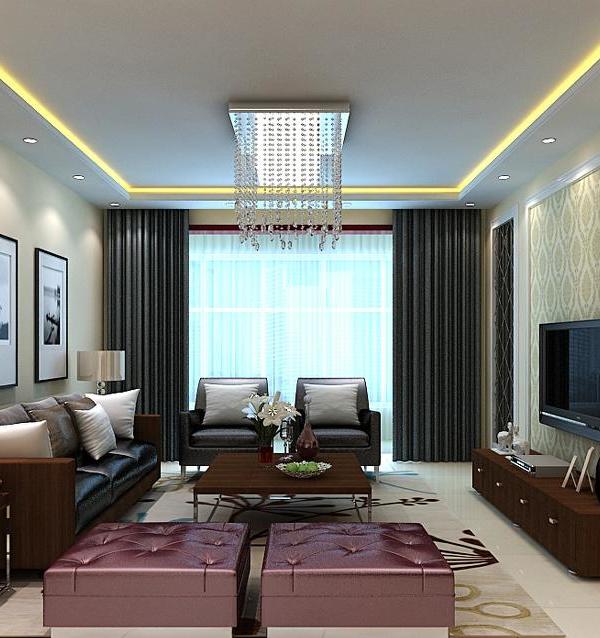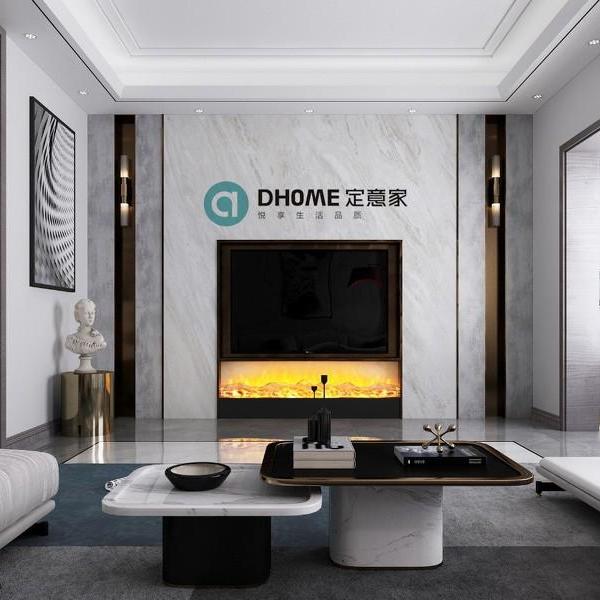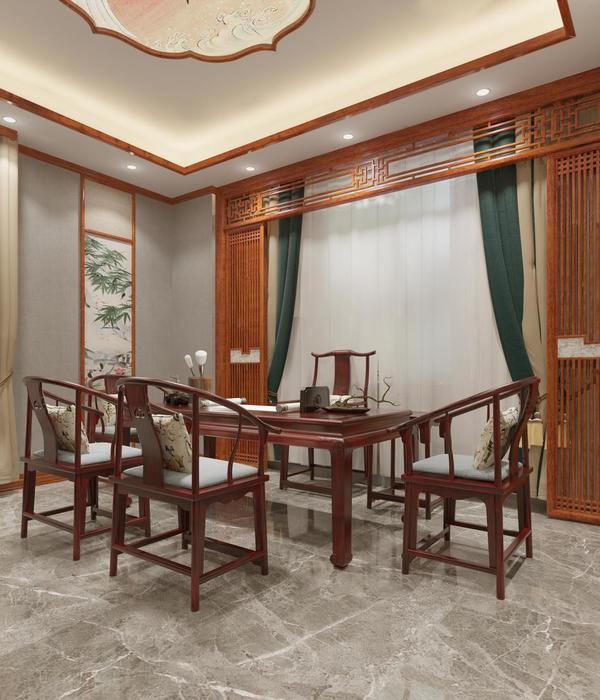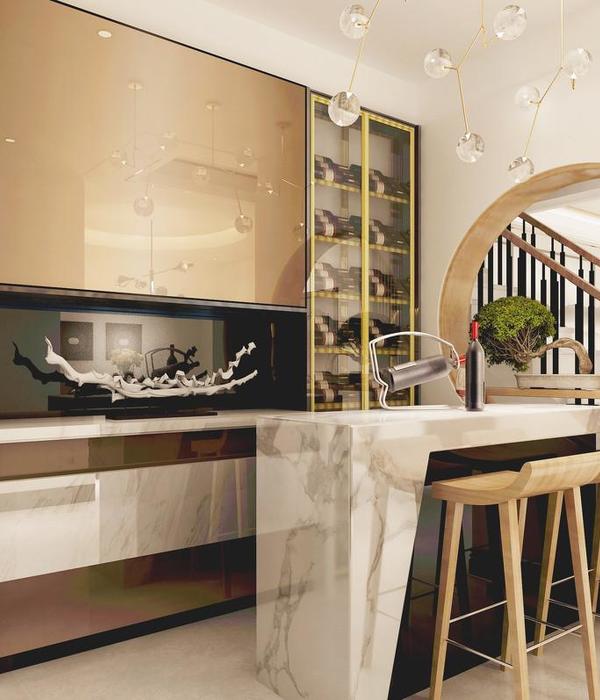点击蓝字“知行 Design 中华优秀作品第一发布平台!
鹅岭不仅是重庆的文化地标,更是渝商的精神家园。鹅岭峯处于重庆最为矜贵的鹅岭公园,坐镇鹅岭山巅,以 379 米海拔收揽两江盛景,世界级建筑大师摩西萨夫迪执笔设计,成就中国设计型豪宅代表作。
Eling is not only the cultural landmark of Chongqing, but also the spiritual home of Chongqing businessmen.
Eling Peak is located in the most precious Eling Park in Chongqing, sitting on the top of the Eling Mountain, with an altitude of 379 meters to capture the glorious scenery of the two rivers, world-class architect Moses Safdie wrote the design, the achievement of China’s luxury design representative work.
鹅岭峯作为万科在重庆的精筑豪宅,对细节要求及其严格,希望将此打造成为对山城的敬献之作。因此不仅在建筑设计上力求达到世界水准,在室内设计上同样也要求精工细作。
Erie Ling Peak as Vanke in Chongqing to build a fine luxury house, the details of the requirements and strict, hope to build this into the mountain city of dedication. Therefore not only in the architectural design to achieve the world standard, in the interior design also requires Seiko meticulous work.
于是万科邀请了被称之为“拿下中国豪宅半壁江山”的设计师——李玮珉主导该项目的室内设计。
So Vanke invited Li Weimin, a designer who has been described as "taking half of China’s luxury homes", to lead the interior design of the project.
重庆十大豪宅之一的鹅岭峯在整体规划中,糅合了不同质感的元素,演绎了一个时尚、品质的现代主义空间。
In the overall planning, the goose Ling Peak, one of the top ten mansions in Chongqing, mixes the elements of different texture, which interprets a modern space of fashion and quality.
客餐厅连贯又互相独立,互不干扰,相互串联而富层次感,视觉通透而私密。舒适居所。
Guest restaurant coherent and independent each other, do not interfere with each other, mutual series and rich sense of hierarchy, visual transparent and private. Comfortable accommodation.
餐厅是最具仪式感的存在,豹子到此处倍显闲适,偷得浮生。
精致优雅的黑白色调搭配极简陈设组合而成的家具,克制内敛,星星点点的装饰光源,品质器具在推杯换盏间氤氲出现代美学气息,为平实的生活注入仪式感。
The restaurant is the most ceremonial sense of existence, leopard here times show leisure, stealing floating life.
Exquisite and elegant black and white colors and minimal furnishings combine to form the furniture, restrained inside and restrained, dotted with decorative light source, quality appliances in the push cup change between dense modern aesthetic atmosphere, for the plain life into the sense of ritual.
开放的中西厨和餐厅空间融会贯通,兼顾功能与美学,有着一气呵成的大宅气派。
The open Chinese and Western kitchen and dining room are integrated into each other, giving consideration to both function and aesthetics, with a coherent mansion style.
室内设计师李玮珉凭借坚实的功底和醇熟的技法,游刃有余地把控项目节奏,循序渐进,勾勒出戚戚于心的精奢与理想。
Interior designer Li Weimin with a solid foundation of skills and mellow skills, with the flexibility to control the pace of the project, step by step, outline the heart of the fine luxury and ideal.
过廊连接起秉性各异的居所,核心目标是让设计意图与手法让位于生活。
工艺品和图书看似随意地错落其上,却像是精心策划的艺术空间,打造一个静心感知生活的寓所。
The corridor connects the residences of different personalities, and the core goal is to give way to life by design intention and technique. Crafts and books seem to be scattered randomly on it, but it is like a carefully planned art space, creating an residence of meditation and perception of life.
在不同层次的冷灰色空间中点缀墨绿色,深藏着一个静谧香梦的内部。融现代化的生活方式与艺术的生活气息于一室。
Dark green is interspersed in the different layers of cold grey space, hiding the interior of a quiet and fragrant dream. Blend modern life style and artistic life atmosphere in one room.
不同层次的灰色相互配搭,营造出开敞、低调、舒适的氛围。
从庭院景观中引一株风中摇曳的芦苇入内,伸展出优雅的弧线影影绰绰。居家的轻松闲适与静心之感油然而生。
Different levels of gray match each other to create an open, low-key, comfortable atmosphere.
A wind-swaying reed is introduced from the courtyard landscape, extending an elegant arc of shadow. Relaxed leisure at home and the sense of meditation arise spontaneously.
男孩房以明亮的黄冲撞俏皮的蓝,床头的抽象登山艺术画极具个性和动感。鲜明的颜色搭配里藏着年轻人的活力与探索精神。
The boy room with bright yellow bump nifty blue, the abstract mountain climbing art painting at the head of the bed has individual character and dynamic feeling extremely. Bright color collocation hides young people’s vitality and spirit of exploration.
女孩房借庭院景观的清新色彩与生命能量营造出舒适的生活氛围。不刻意、舒适而灵动。淡雅的艺术品在空间中立现生机,让甜蜜与梦幻充盈其间。
Girls’ room lends the fresh color and life energy of the courtyard landscape to create a comfortable living atmosphere. Not deliberately, comfortable and smart. Quiet and elegant works of art show vitality in the space, filling it with sweetness and dream.
在最大尺寸接受江景和月光的宽阔阳台,可以让人在其中进行不同的活动。是花园、聚会、亲子活动等可以聚会的户外空间。
The wide balcony, which receives views of the river and moonlight at its maximum size, allows for different activities. It is an outdoor space for gatherings such as gardens, parties and parent-child activities.
户外家具是室内家具的自然延续,阳台设置了餐桌和围坐式沙发,围合出浪漫热情的露天会宴会厅。
Outdoor furniture is the natural continuation of indoor furniture, the balcony set up a dining table and a sitting-type sofa, surrounded by a romantic enthusiasm of the outdoor meeting banquet hall.
坐在此处慢慢品味杯中的葡萄酒。一个个弥足珍贵的幸福时刻如约而至。
Sit here and sip the wine in a glass. A very precious moment of happiness as promised.
豪宅的境界,演绎不同的空间不仅是美学考量,还是还原生活,进而创造一种和谐的境界,一种有趣味、有感知、被认可的场域。在方寸之间,诠释优雅与从容!
The realm of luxury houses, the interpretation of different Spaces is not only aesthetic consideration, but also the restoration of life, and then create a harmonious realm, a kind of interesting, perceptual, recognized field. Between the square inch, the interpretation of grace and calm!
项目名称:重庆万科鹅岭峯
Project name: Eeling Peak of Chongqing Vanke
软装设计:GBD.杜文彪设计
Soft decoration design: GBD. Designed by Du Wenbiao
硬装设计:LWMA 李玮珉建筑师事务所
Hard design: LWMA Lee Weimin Architects
项目摄影:本末堂
Project photography: Ben Mo Tang
下方广告,您点击一下!
小编工资涨 1 毛哦!
{{item.text_origin}}





