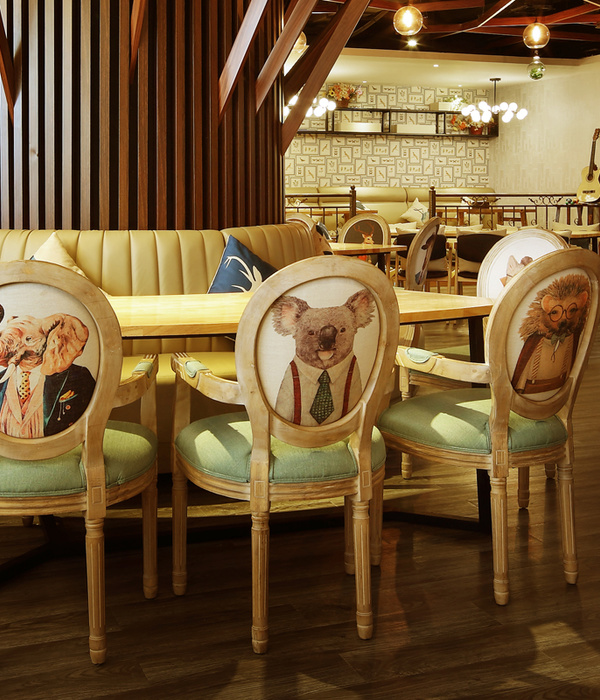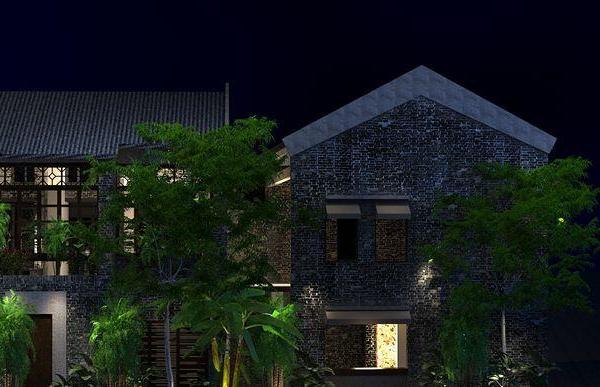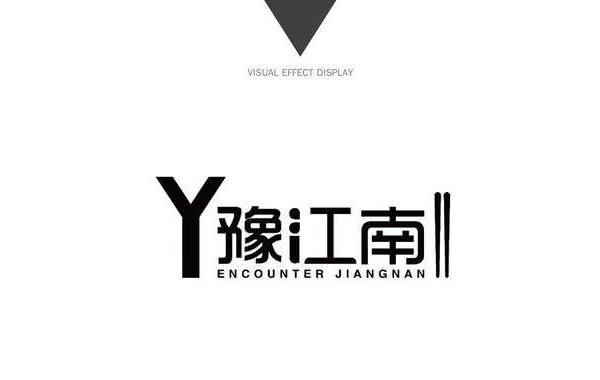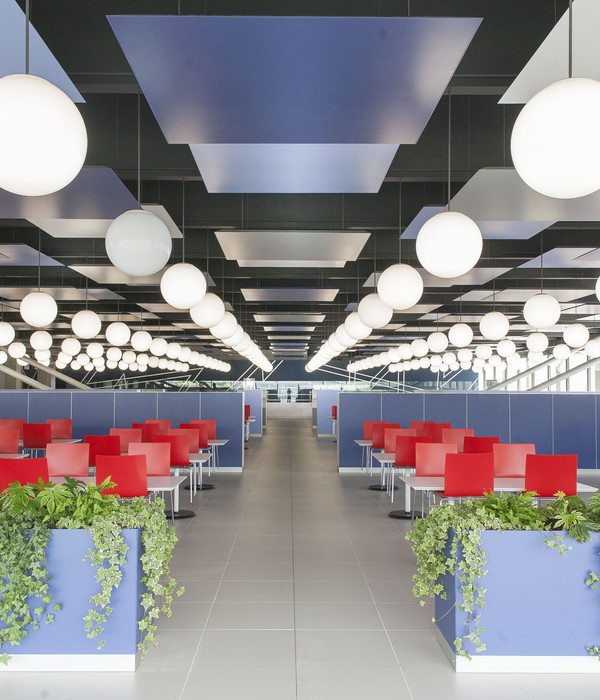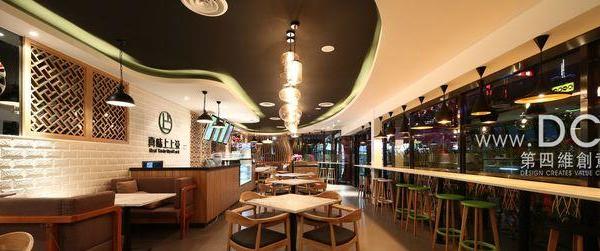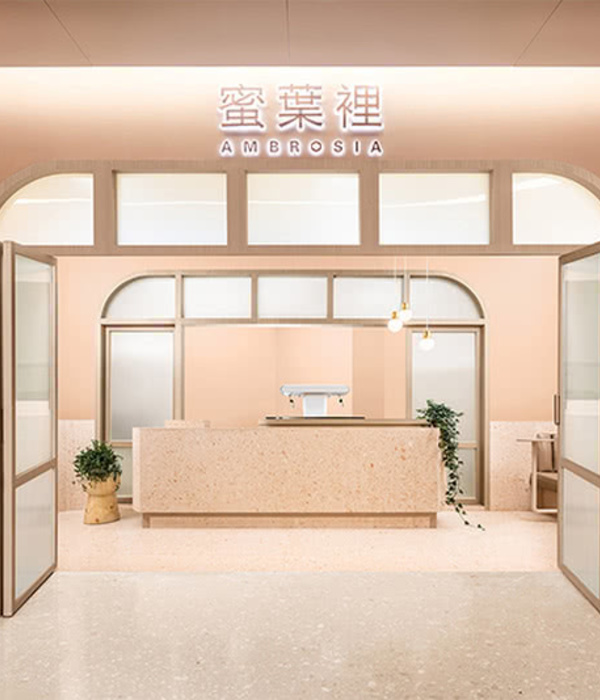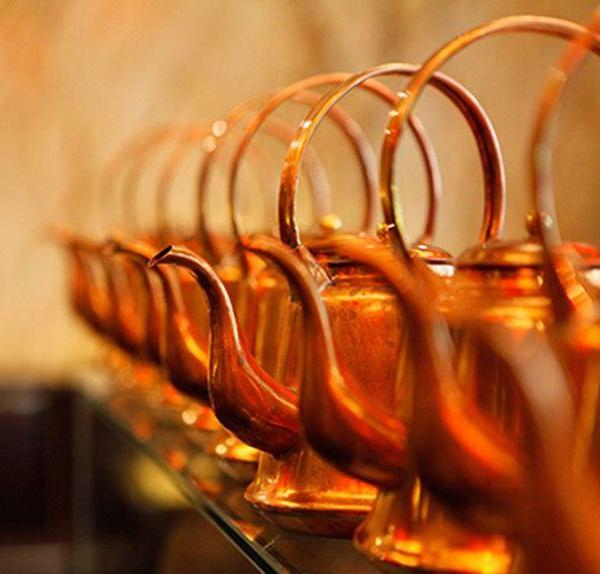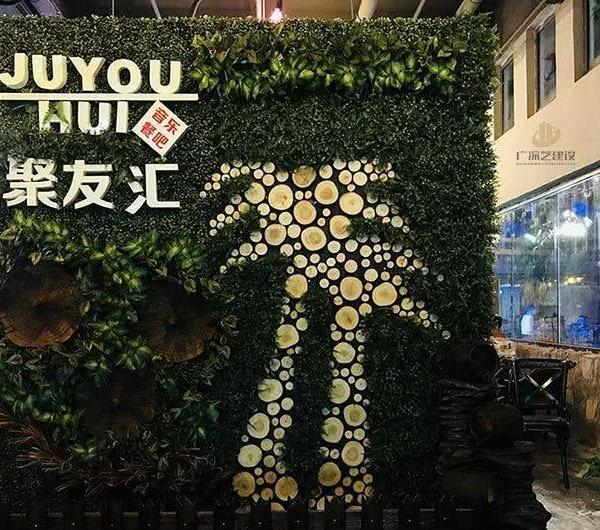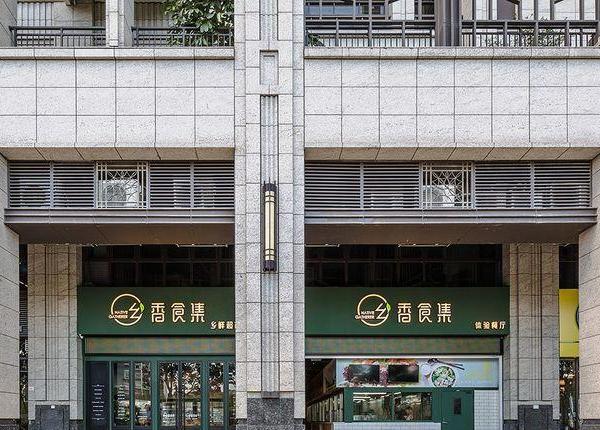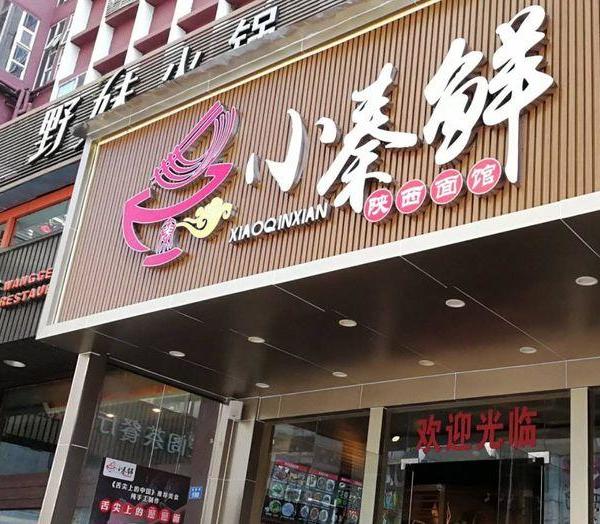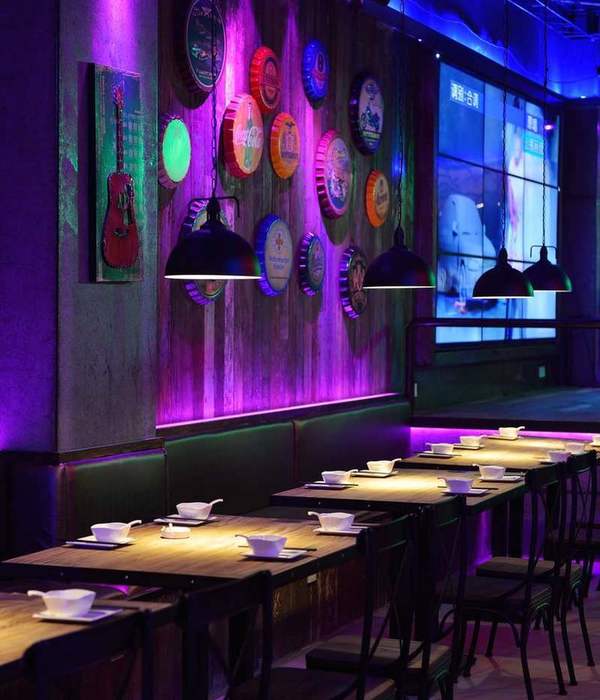Firmпјҡ Aedas
Typeпјҡ Commercial вҖә Office
STATUSпјҡ Built
YEARпјҡ 2017
The design for Taipei LГЁ Architecture draws inspiration from the shape of the river pebbles, it develops the unique aesthetic that conveys the idea of softness and elegance as well as strength and character. Located in close proximity to the Jilong River, the surrounding environment provided architects with opportunity to propose a building that will redefine the skyline of this rapidly developing district.
The 18 storey office building is conceived as an "incubator of knowledge" where innovative ideas being exchanged and turned to reality. The rounded silhouette of the north and south facades taper as it gets higher. The enclosed curtain wall harmonises the outer structure, creating a series of outdoor balconies offering unparalleled views for the users.
The office space is planned to provide a highly efficient, yet healthy and inspiring working environment. Canti-levered communal space incorporates pantries, coffee shops, libraries and brainstorming areas; these space function together as the "urban living room", aiming to promote creativity and catalyze the interaction between office users.
{{item.text_origin}}


