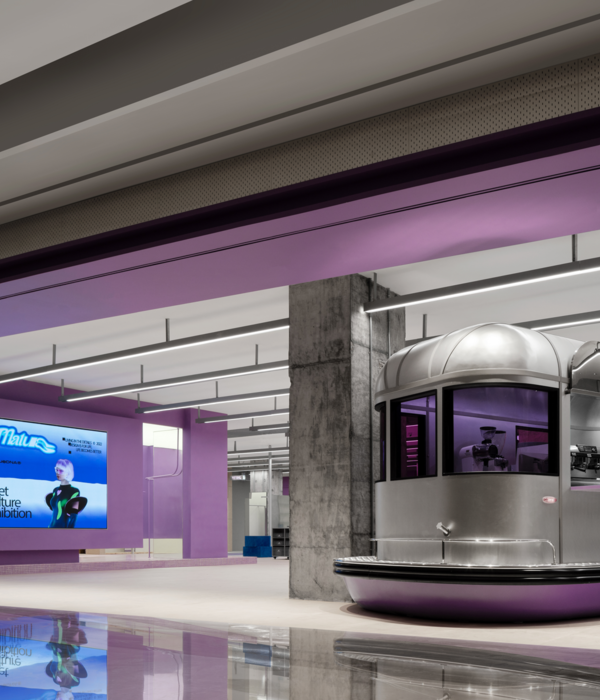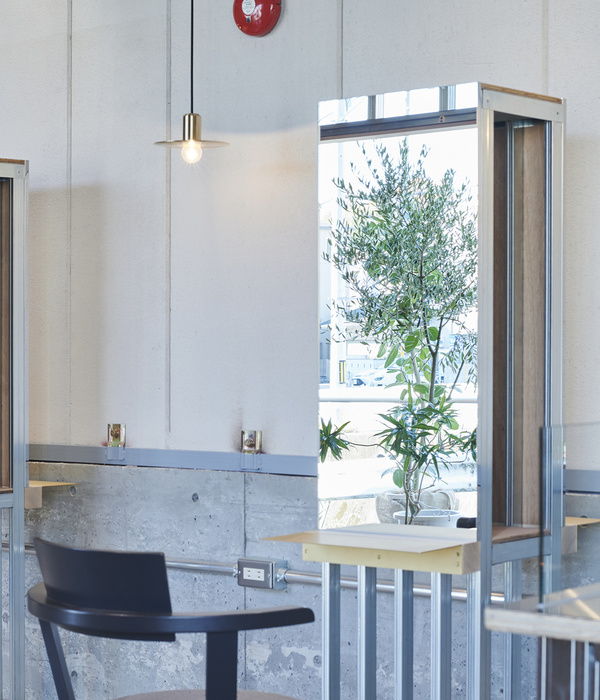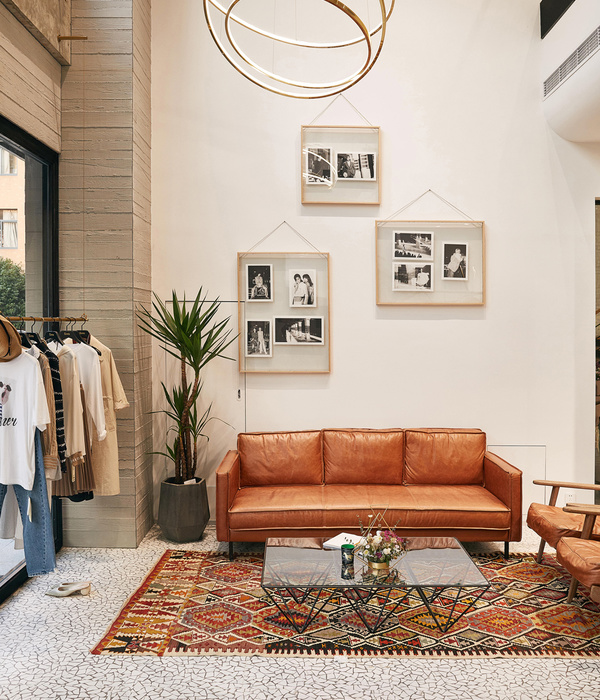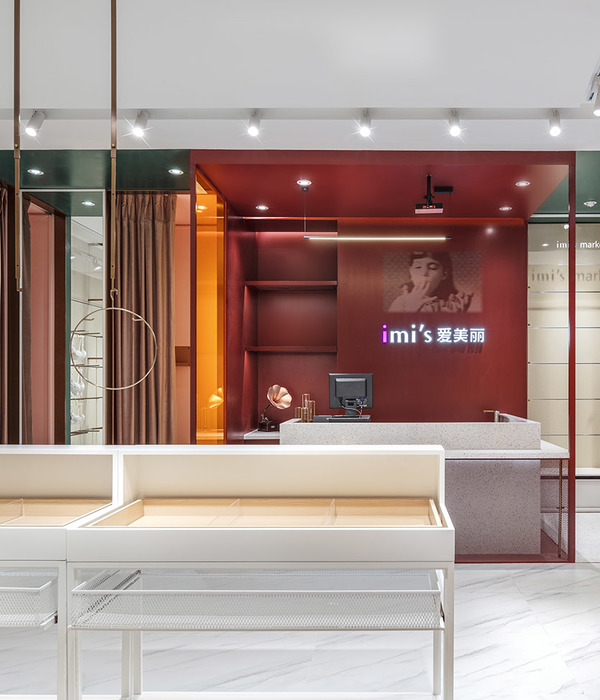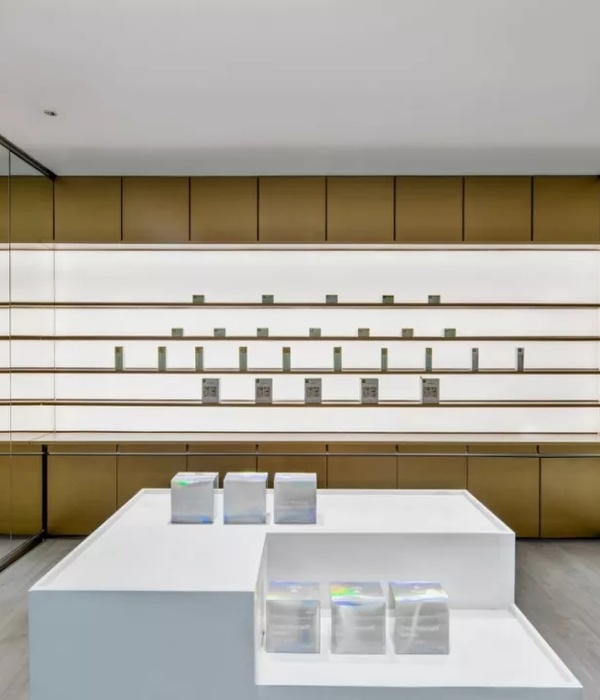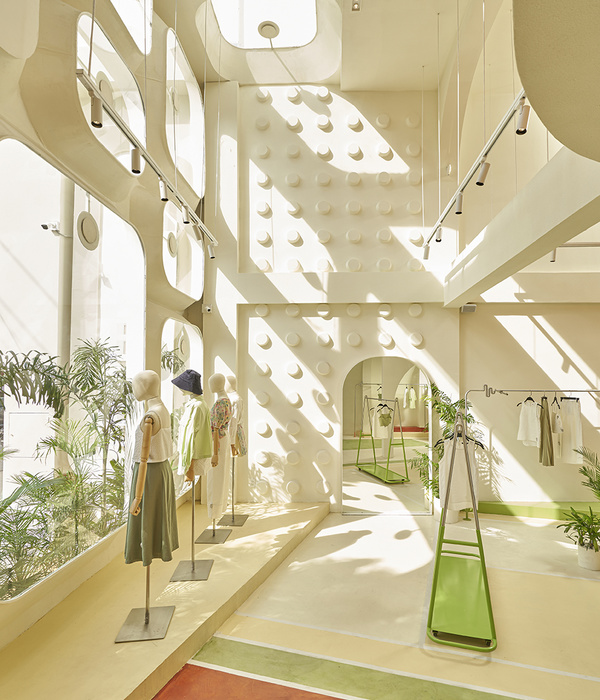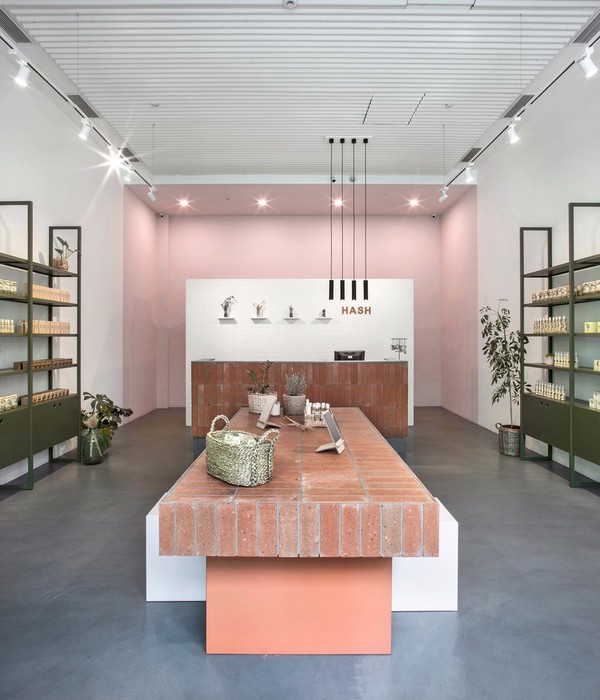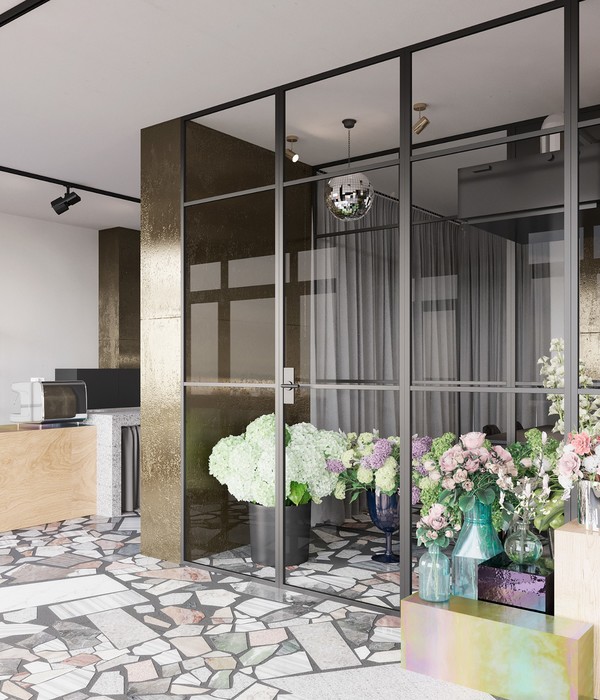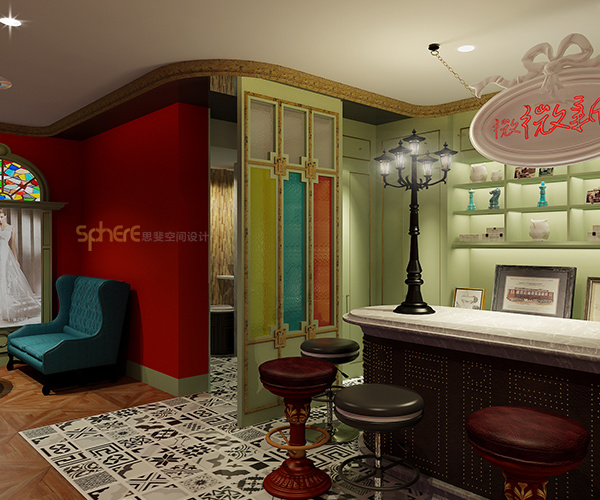- 室内设计:DPD 香港递加设计
- 设计范围:建筑外立面设计,室内设计,灯光设计
- 项目地址:浙江省杭州市凤起路589号温德姆酒店底商
- 设计总监:林镇
- 设计团队:Gaby Teng,叶剑茹,吴嘉晖
- 主要材料:玫瑰金不锈钢,大理石,镜面
- 摄影:张大齐
拥有独特店铺形象的造型沙龙,对于热爱社交网络的城市年轻人来说,尤其具有吸引力。连锁造型沙龙品牌 IN STYLE 向 DPD 递加设计提出了对杭州一所店铺空间进行设计升级的需求,希望通过空间设计的升级来打造具有辨识度的潮店形象,能借助社交网络媒介,将分散在城市角落的客户聚合起来,扩大品牌影响力。美发造型本身是一项耗时长的服务,而 IN STYLE 服务的客群主要为时尚的、充满梦想的九零后年轻一代,空间设计上需要提供更多丰富体验来刺激感官。因此,DPD 设计团队在提供更舒适的体验环境之余,同时还创造出符合流行趋势又带有艺术气质的留影场景,让顾客在放松的氛围下,愉悦地享受一趟美丽蜕变之旅,并激发起社交活力。方与圆是定义这个空间的几何语言线索。方如理发师手中剪刀,圆如柔软发丝,刚柔并济。设计师游弋于方圆之间,糅合规整与圆融,凝练出灵动而独特的空间气质。
Hair salons with unique design are especially appealing to fashionable young generations who live on the social media. IN STYLE, a chain salon brand has invited DPD to upgrade one of their shops in Hangzhou, hoping to establish a highly recognizable image of fashion by recreating its space design. At the same time, they want to gather customers from all over the city with the help of social media, to improve their brand influences.Hair dressing is a time-consuming service and the target customers of IN STYLE are mainly young people from the 90’s who are full of dreams and fashion awareness. Therefore, apart from providing comfortable environment, DPD has created artistic scenes for them to take photos in. Customers will enjoy a relaxing journey here to pursue beauty, as well as getting the motivation to share their experiences on social media. Squares and circles are the geometric language of this space. Hairdressers’ scissors are as sharp as squares; while hair is as soft as circles. Our designer is playing with the contrast of squares and circles, fusing sharp and soft images, and presenting a unique characteristic of space.
▼店铺外观,Exterior view
立面以几何方块组合的姿态,重新呈现于街区之中。与原来敞开式的门面做法不同,改造后下方的洞口成为窥视内部场景的唯一取景框,内部的精彩变得收敛而神秘,视野则聚焦在人的活动范围;上方的洞口以反光玻璃遮盖,与街景相映成趣。入口设置在右侧,为丰富内部功能场域提供了充足的空间,亦是蜕变之旅的起点。化大为小的设计手段,使得空间立面在光影变幻之间,产生微妙的表情变化,激荡起充满趣味的城市想象。
▼外立面轴测图,Façade Axonometric drawing
The external façade of the salon has been redesigned with an interesting formation of squares to face the street with a brand-new image. Different from the previous open space, the lower window has become the only way of looking into the shop, therefore the inner sight has become mysterious. Peeking inside, you can only see a little part of excitement. The upper windows are covered with glass to reflect the street. Main entrance is at the right side. It provides sufficient space for the inner area and also is the starting point of the journey. The technics of presenting big concepts by limiting exposure to public have enabled the external façade to have subtle changes with light and shadow. It is also an exhibition of the designer’s imagination of the city.
▼店铺招牌,sign board
▼立面动线变化示意,Façade and flow display
圆弧曲径廊道是连接室内外的过渡地带,也是提供给顾客留影的场景之一。凹凸不平的镜面是设计师埋下的荒诞趣怪的种子,放大或缩小,妙趣横生。条形界面刻画出廊道的秩序感,将人的视觉层层推进,引领顾客抵达隐藏在入口背面的前台位置。圆形元素进一步被运用,玫瑰金属材质和地面的文化石赋予空间更鲜明的属性:时髦而优雅。
▼曲径廊道轴测图,Arc-shaped meandering axonometric drawing
The arc-shaped meandering is the bridge between indoor and outdoor space, and also one of the scenes for customers to take photos in. The uneven mirrors are planted here by the designer to zoom in or out images, providing fun and funny. The paralleled lines have created a sense of order to lead the customers step by step to the front desk, hidden at the back side of the entrance. The use of circular elements, rose gold metal, and marbles has given the space a more outstanding nature: fashionable and elegant.
▼曲径廊道营造妙趣横生的场景,The interesting meandering
▼穿过廊道来到前台,玫瑰金属材质赋予空间更鲜明的属性,Reception,rose gold metal has given the space an outstanding nature
设计师重新划分出等候区,为前来造型的顾客或其同伴提供一个舒适的等候空间。整个空间在白色和玫瑰金属色的主基调下,辅以暖色沙发及艺术装饰品,共同营造如会客厅般的轻松自在氛围,增加亲和力。由天花向下延伸的隔断面,拟定了等候区与理发区之间的边界,但这并非绝对封闭,共享性与私密性都能兼顾。
▼等候区轴测图, waiting area axonometric drawing
The designer has planned a new waiting area for the customers and their friends to stay. White and rose gold are the base colors of this space. Warm-colored sofas and decorations also make the area comfortable and friendly, just like our living room at home. A half-closed division has separated this waiting area from the salon area. It’s private, yet open at the same time.
▼从外立面的洞口望向等候区,View from the little window on facade to waiting area
▼等候区营造如会客厅般的轻松自在氛围,Waiting area is cozy as a living room
▼等候区细部,Waiting area details
▼隔断面拟定了等候区与理发区之间的边界,Half-closed division separates waiting and salon areas
理发区是一个全开放的区域。整齐划一的座位排布,形成规整的序列,搭建起理发师展现精湛手艺的舞台。伫立在在舞台中央的艺术雕像和悬挂在天花下的球体灯饰,则在打破这种均质关系,为整个空间注入灵动的艺术气息。灯光照明上,设计师采用了尽量克制的方式,以理发区中央的管形艺术吊灯来提亮空间,使顾客能够沉浸在柔和的氛围之中。
▼理发区轴测图,Salon area axonometric drawing
Salon area is completely open. The neat seats are the stages for the hair dressers to show their skills. While the statue and spherical lights in the middle break the complete tidiness and bring in an artistic atmosphere. As for lighting, the designer has only used the tube lights on the central ceiling to create a softly lightened environment.
▼理发区概览,雕像装置为美发空间注入灵动的艺术气息,Salon area,the statue has brought in an artistic atmosphere
▼空间中的灯光设置表现得克制,Lightings are very controlled
▼理发区中央的管形艺术吊灯,The tube lights on the central ceiling
▼艺术吊灯细部,The tube lights details
区别于开放的理发区,VIP 区的设立为高端客户提供私密场所,以提升服务质感。设计师通过材质来实现公共与私密的场景切换:镜面和黑色板材作为墙体,搭配玻璃吊灯及金属装饰,整个空间彰显沉稳的高级感。
▼VIP 区轴测图,VIP area axonometric drawing
Different from the open salon area, VIP area is set more private to improve the service. The designer has created a sense of changing space by using different materials: mirrors and black walls. With glass chandelier and metal decorations, the whole area is prestigiously high class.
▼为特别需求的客户,设计师设置了 VIP 区,Designer has prepared a VIP area for customers with special requirements
▼洗手间的墙体采用带有粗旷纹理的灰石,通过材质来实现场景的切换,Limestone is used for the washroom wall, creating a change a space
During the actual operation, the designer found that many customers would take photos in the salon and post to different social medias. New customers would be attracted and the brand has been promoted, which was exactly the purpose of this design. DPD believes that design can be a strong power to push the formation and change of business modes. Designers can create a space suitable for target customers, break the traditional salon styles and help improve and promote the brand image.
▼轴测图,Axonometric View
▼平面图,Ground floor plan
项目基本信息 Project information 室内设计 | DPD 香港递加设计 Interior Design | DPD Consultant 设计范围|建筑外立面设计、室内设计、灯光设计 Design Range | Façade design, Interior design, lighting 项目地址 | 浙江省杭州市凤起路589号温德姆酒店底商 Project Address | Ground floor, Wyndham Hotel, No.589 Fengqi Road, Hangzhou, Zhejiang 室内面积 | 243㎡ Indoor Area | 243㎡ 设计时间 | 2018 年 1 月 Design Time | January, 2018 竣工时间 | 2018 年 5 月 Completion Time | May, 2018 设计总监|林镇 Design Director | Michael Lam 设计团队|Gaby Teng、叶剑茹、吴嘉晖 Group Members | Gaby Teng, Kimyu Yep, Garthy NG 主要材料 | 玫瑰金不锈钢、大理石、镜面 Materials | Rose Gold Stainless steel, marble, mirror 摄影 | 张大齐 Photographer | Daqi Zhang
{{item.text_origin}}

