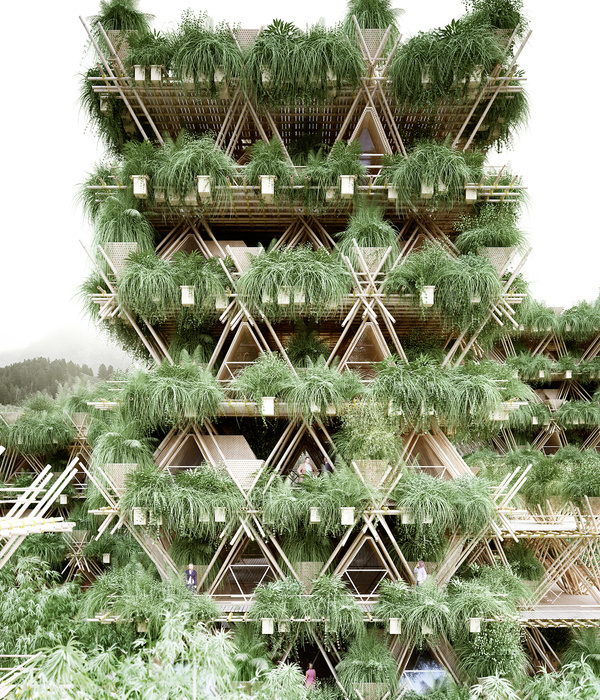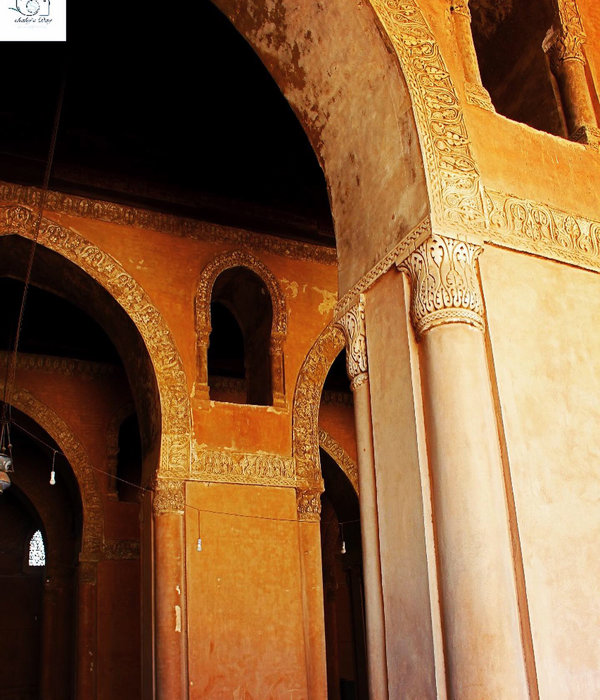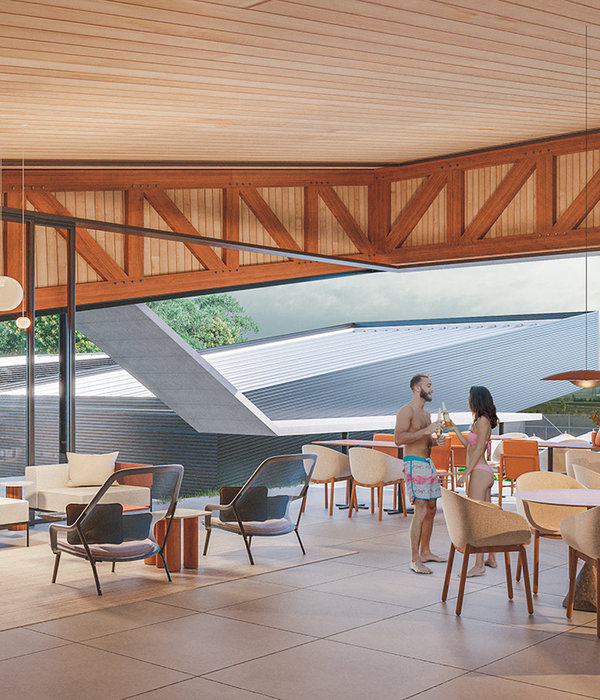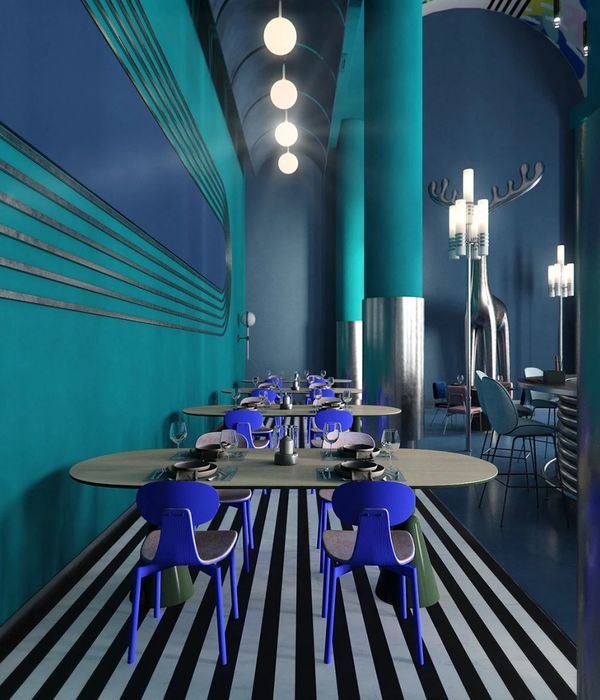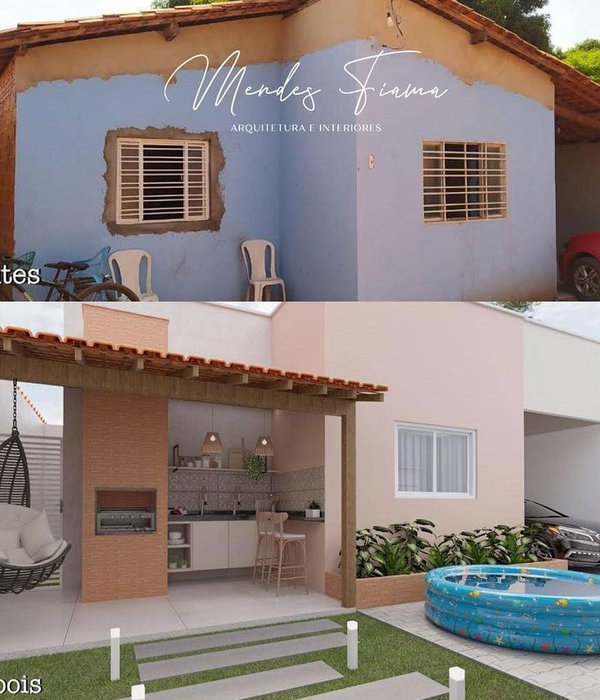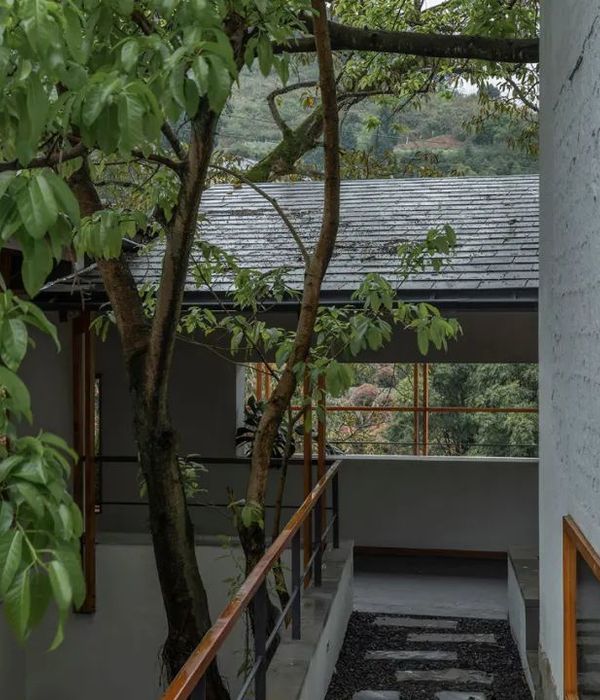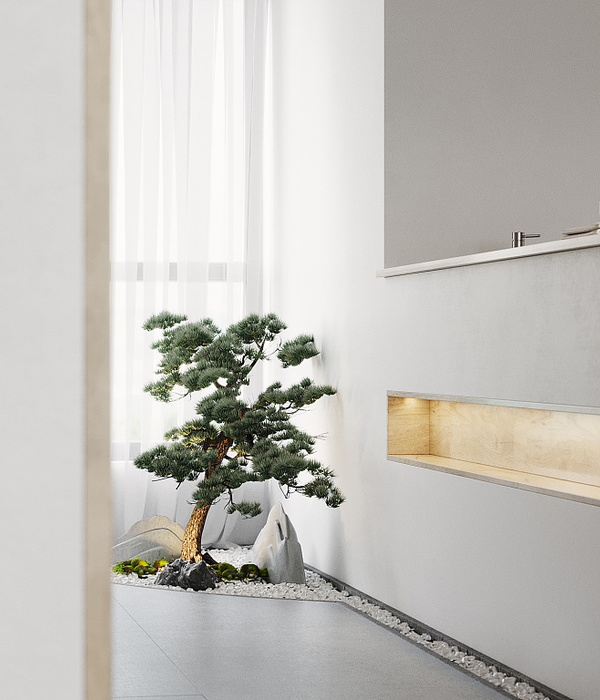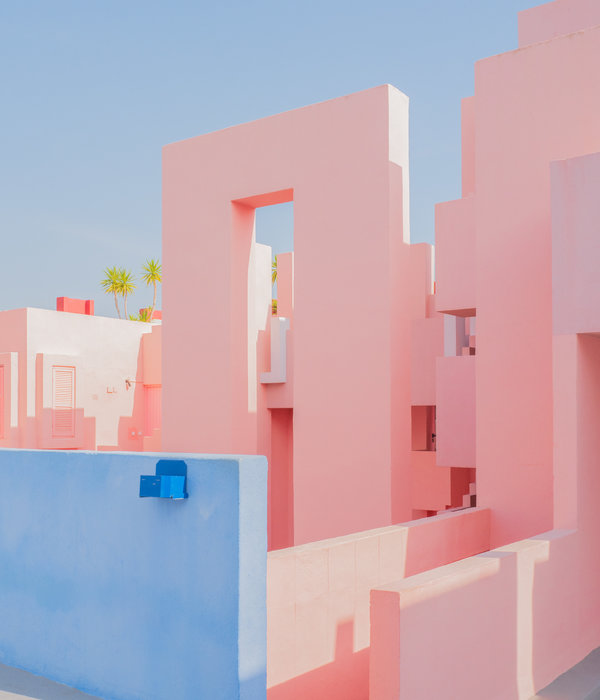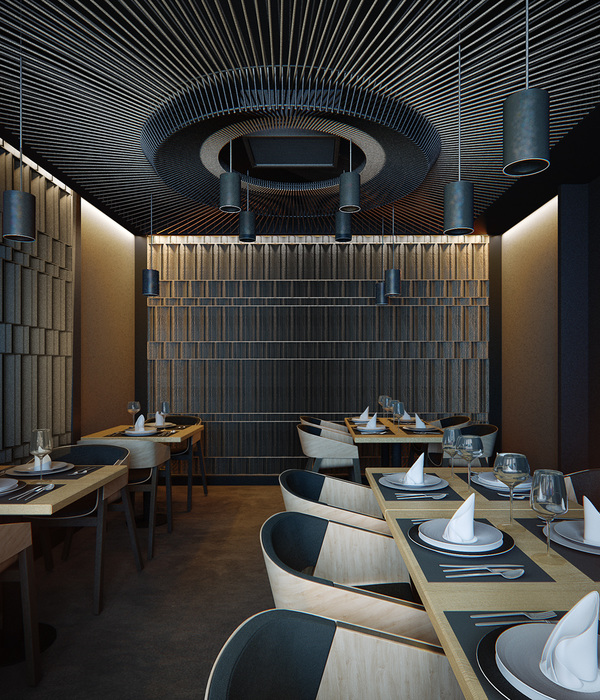The Costa Brava House project involved the renovation of two existing buildings and the construction of a new complimentary space, to create two independent dwellings designed for use by a family as a second home.
Due to the exposed nature of the site in relation to its surroundings, the main focus of the project was redesigning the boundaries of the plot, mediating the relationship between house, street, and landscape. To this end, the perimeter walls fold around the various buildings to create a uniform appearance, while also offering privacy and sheltering the patios from the surrounding environment. These walls demarcate the space and unfold onto the East-facing shared outdoor area, where the pool level offers views of the surrounding countryside.
The existing buildings consisted of two spaces: the first, accessed via the veranda at street level, gave access to the bedrooms, while the second, on a lower level, housed the reception rooms. To the East, a small building was added, providing a new entrance to the house, and connecting private and social areas. The existing bedrooms were renovated, and a new bathroom was designed, illuminated via a skylight above the shower area. The kitchen area was combined with the living room, with units defining the two spaces, while allowing free movement between them.
A new dwelling was added on the lower level, parallel to the street. Its trapezoid form made it possible to create a private, West-facing patio and direct access to the shared outdoor area to the East, with views of the pool and surrounding countryside. The space between the new and existing dwellings was used to create an access ramp, connecting the main patio to street level. Internally, the space contains an open plan lounge and kitchen, two bedrooms and a bathroom.
In terms of finishes, the project draws upon the plasticity and abstraction of the white walls, contrasting with the exposed polished concrete floors, which create continuity between the interior and exterior paving. The bold colour scheme in the kitchens and bathrooms gives each of the dwellings its own character.
Overall, the intervention aimed to create subtle harmony between the various buildings, by unifying the different constructions, redesigning the boundary walls and redefining circulation around the plot. The project explores different levels of intimacy by carefully balancing the relationship between interior and exterior spaces.
Client: Private Commission Location: Torres Novas, Portugal Completion: June 2020 Architecture: Duarte Caldas Project Managers: Catarina Mascarenhas; João Pedro Cavaco Team: Mariana Marques; Marta Krzysztofowicz; Martin Zeliar; Photography: Francisco Nogueira
{{item.text_origin}}

