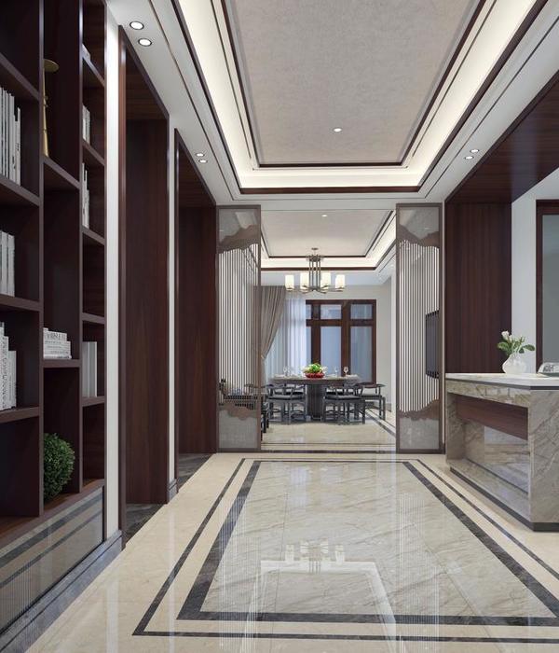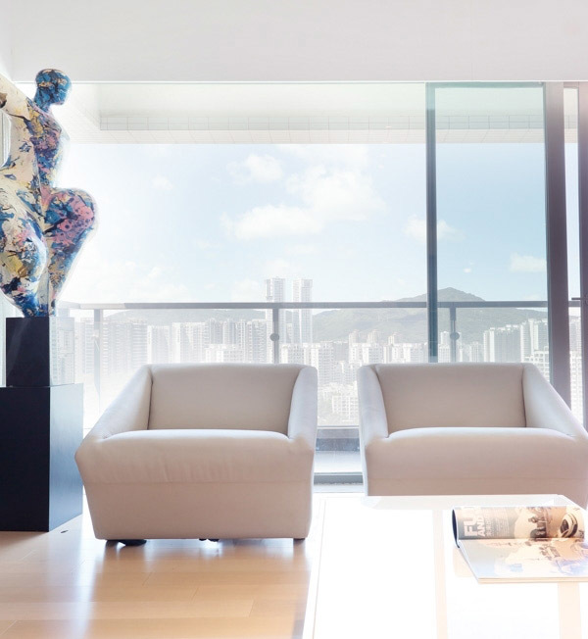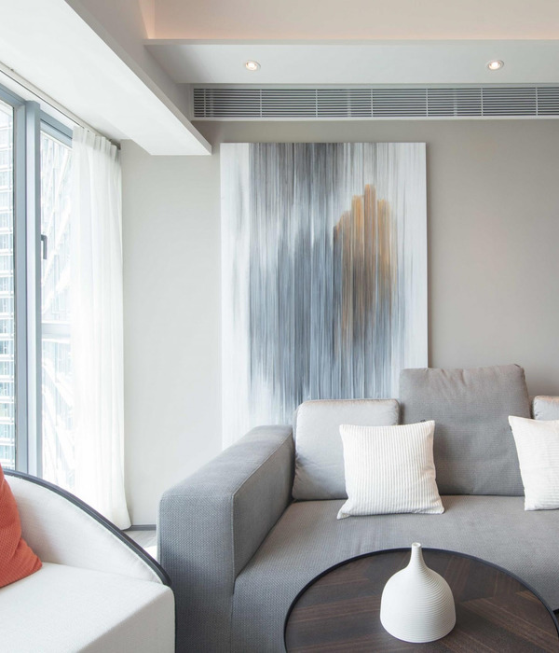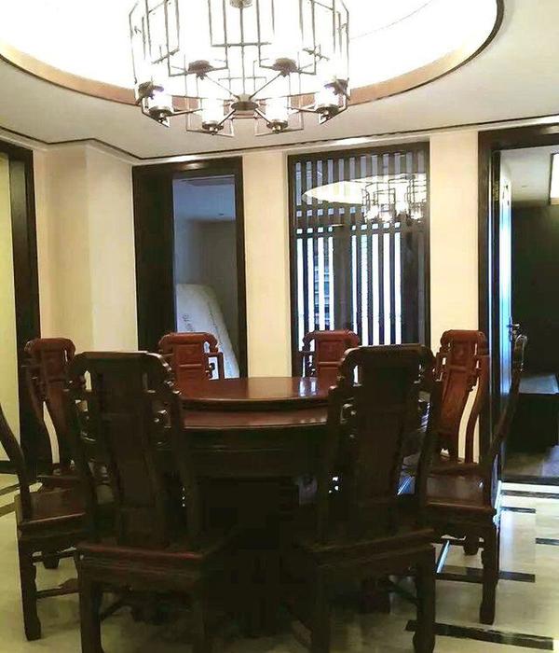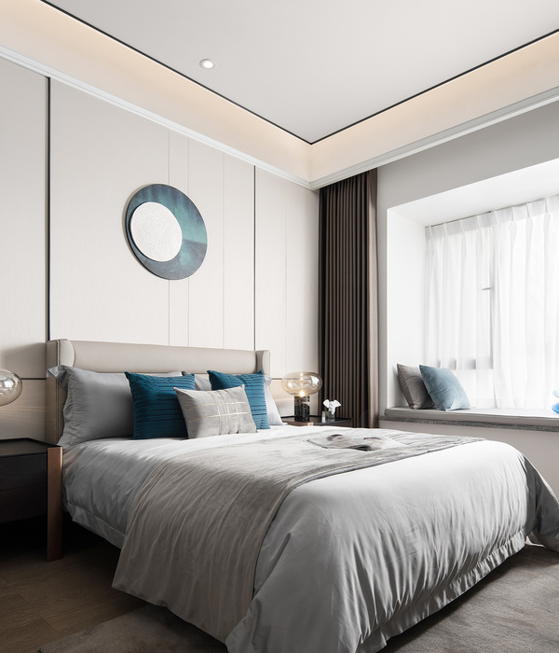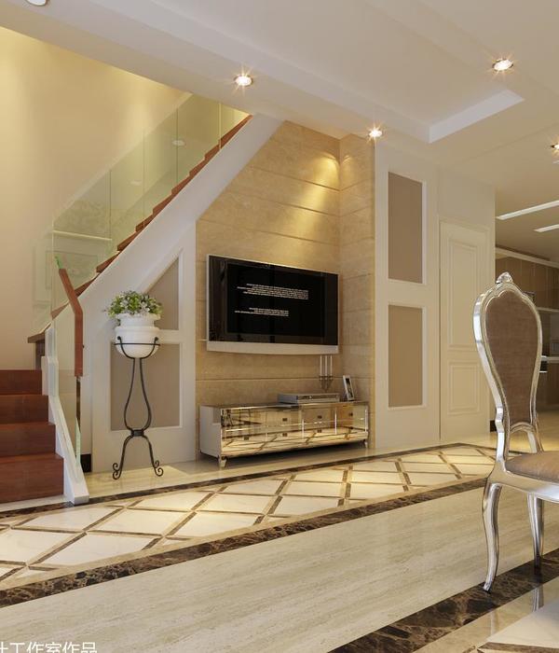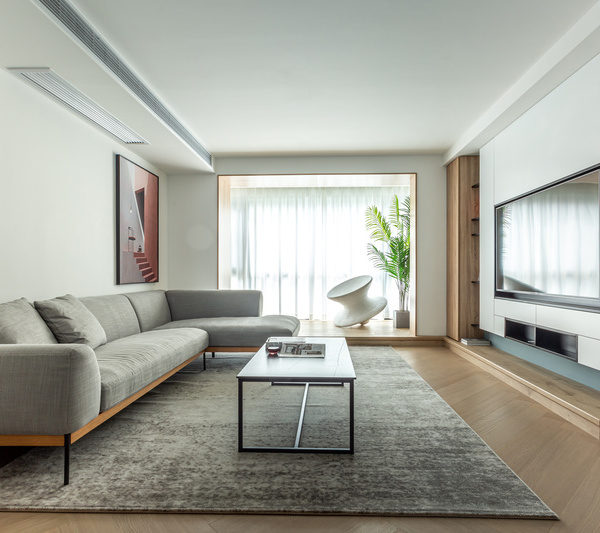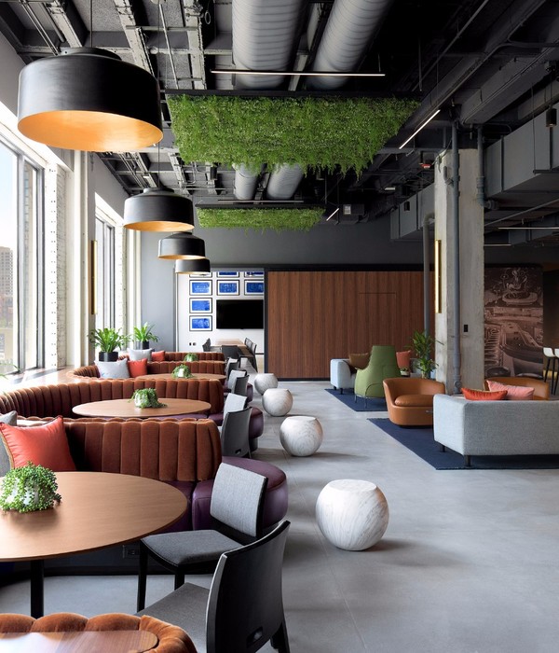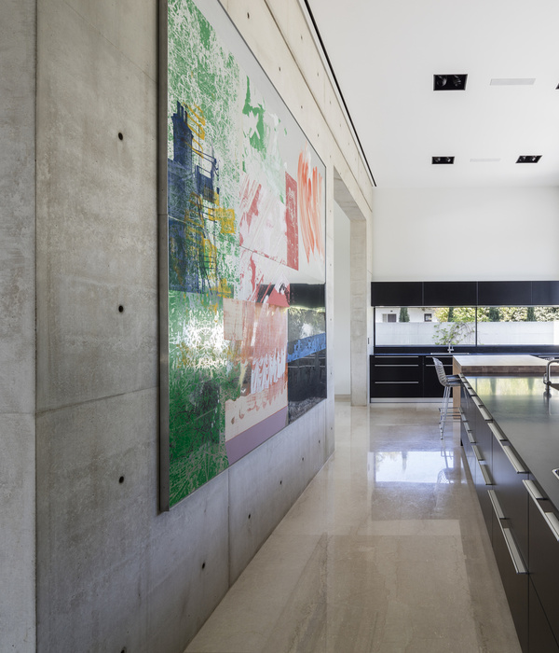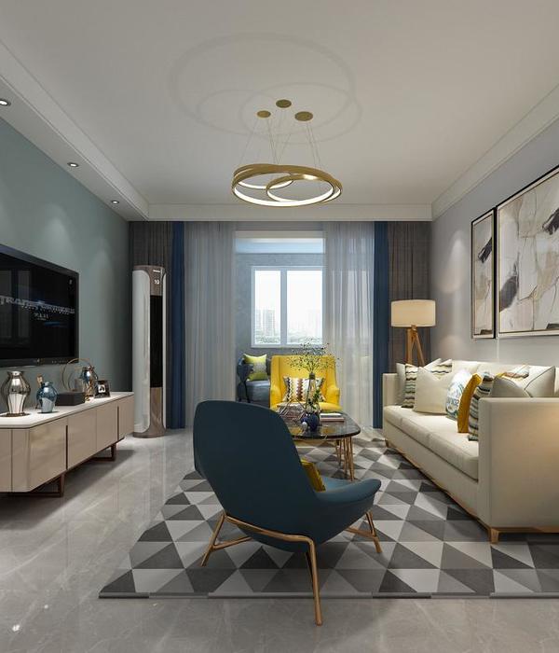该项目位于挪威Stokkøya岛上的一处陡峭的坡地,是一座属于五口之家的度假木屋。此处海风强劲,植被稀少,可以瞭望西面的大海及海平线,同时欣赏到北面的优美风光。设计师在项目开发中首先关注了如何将建筑与两个主要方向的景观进行视觉连接,同时为增强居住者在倾斜坡地上的体验,营造一个免受海风和恶劣气候条件影响的户外活动空间。
▼项目概览,overview
▼建筑坐落于平缓的坡地上,the building situated on a hillside
设计遵循地形条件限制,在山坡上建造了一个呈阶梯状的连续体块。主体块匍匐在基地上,由一个狭窄的屋顶覆盖,屋面的倾斜程度与斜坡倾斜程度相当。在每个主体块的末端衍生出的更小体块,向南攀升,向北下降。居住者可以同时在室内和室外获得爬坡和下坡的体验。建筑物的轮廓与斜坡分别在屋前和屋后围合成了两处不受光线和风力影响的户外活动空间。人们可以在此处享受早晚的阳光,同时免受西风、北风的干扰,而宽大的全景窗户更是为建筑提供了丰富的海景视野。
▼一个呈阶梯状的连续体块,a stepped unit on the hillside
The building follows the terrain and forms a stepped unit on the hillside, creating several levels, both indoors and outdoors. The main unit is a narrow shedded roof-unit, parallel to the contours of the terrain. The inclination of the roof follows the inclination of the slope. At each end of the extended main unit, smaller units step up towards the south and down towards the north. This way, one can experience climbing and descending the slope, both indoors and outdoors. The shape of the building defines two outdoor spaces that can be used during different sun and wind conditions. At the back, an outdoor space is formed by the slope and the building. Here, one can enjoy the morning sun and at the same time be protected from the westerly winds. Generous window-openings offer sea-views throughout the building. At the front, another outdoor space is formed by the building unit. Here, one can enjoy the afternoon sun and be protected from the northerly winds.
▼居住者可以同时在室内和室外获得爬坡和下坡的体验,one can experience climbing and descending the slope both indoors and outdoors
一条步道由南向北穿过该地块,楼梯作为入口直通北面的山墙。建筑物的主要功能沿主体块走廊由东向西一字排开,在很大程度上增加了与海洋景观的亲密接触。在厨房和客厅中间,朝西的墙上开有一个大尺度的落地窗,与外部景观直接相连,而位于厨房操作台和东面卧室的窗户则可以更加清晰的望见附近的植被与景观。在浴室中,高窗开口使得日光能够直接照射到淋浴间内。南面的墙体完全封闭,彻底隔绝了与邻居之间的干扰。
▼南面的墙体完全封闭,no windows in the south wall
▼从阁楼看室外,view from loft room to outdoors
尽管占地面积有限,但木屋的设计依然充满随处可见的灵活。厨房和客厅作为整个家庭的公共空间,除此之外,还有几处较小的空间,供家庭成员和客人独处之用。客厅直通阁楼,此处可以眺望到北面的风光,而在小屋的另外一端设有一间休息室。根据家庭的需要,这两处房间也可以用作额外的卧室、工作室或游戏室。
Despite the relative limited floor area, the cabin is designed for flexible use with several places to be. The kitchen and the living room function as a common space for the whole family. There are also several different and smaller spaces, so family members and guests can choose to be by themselves. From the living room one can step up into a smaller loft box with a view towards the landscape in the north. At the opposite end of the cabin you can go down to a resting box and enjoy the views in peace and quiet. These two rooms can also be used as extra bedrooms, workrooms or playrooms according to the family’s needs.
▼厨房和客厅,kitchen and the living room
▼客厅壁炉,fire place
为了充分利用较小的卧室和其他区域,房间内的大部分家具都是量身定制,并于现场安装。在卧室里有高度不同的三层床位可供选择,而在休息间内,带有集成式储物空间的沙发床几乎填满了整个空间。楼梯与壁炉合二为一,串联起从客厅到阁楼的全部空间,并包括了搁板、柜子和木柴存放处。
▼卧室,bedroom
In order to effectively utilise space in the relatively small bedrooms and other areas, most of the furniture is designed specifically for the cabin and built onsite. In the bedrooms you can sleep in beds on three levels, and in the rest box almost the entire room is filled with a daybed, all with integrated storage. The staircase from the living room to the loft box is integrated with the wood stove, and contains integrated shelves, cabinets and storage for firewood.
▼定制家具,custom furniture
该建筑前半部分使用基础木桩支撑,后半部分固定在混凝土地板间,彷佛悬置于地块之上。为了使木屋与山坡上的植被景观融为一体,外部壁板和屋面板均采用深褐色木板,木板的厚度和方向在不同立面各不相同,并与室内活动区和安静区相呼应。室内墙壁和天花板上使用桦木面板装饰,定制的家具也是由桦木单板制成,因此素雅的内部空间更加衬托出壮丽的外部环境。
▼建筑固定在混凝土地板间,the cabin anchored on a concrete slab
▼深褐色木板外墙面,dark royal impregnated wood
Perched on piles at the front and anchored on a concrete slab at the back, the building gently hovers on the slope, leaving hardly any footprint. To make the cabin blend with the vegetation on the hillside, the exterior cladding and ceilings are of dark royal impregnated wood. The wood panels vary in thickness and direction in areas of the facades and correspond with active or quiet zones indoors. Inside there is a variation of panels and veneer plates of birch, both on the walls and ceiling. The custom-made furniture is also made of birch veneer. The simplistic interior does not compete for attention with the magnificent views outside.
▼区位图,site plan
▼平面图,plan
▼东立面,east elevation
▼西立面,west elevation
▼剖面图,sections
Design team: Kari Risvold Vikan, Fredrikke Finne Seip
Complete: 2018
Location: Åfjord, Norway
BRA: 84 sqm
Photo: Kappland arkitekter AS
{{item.text_origin}}

