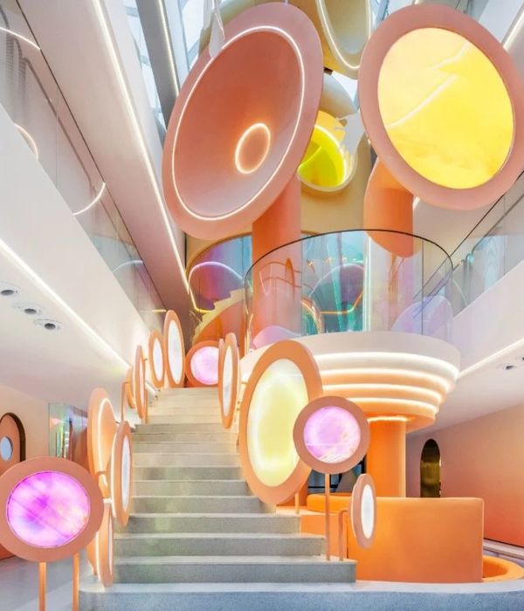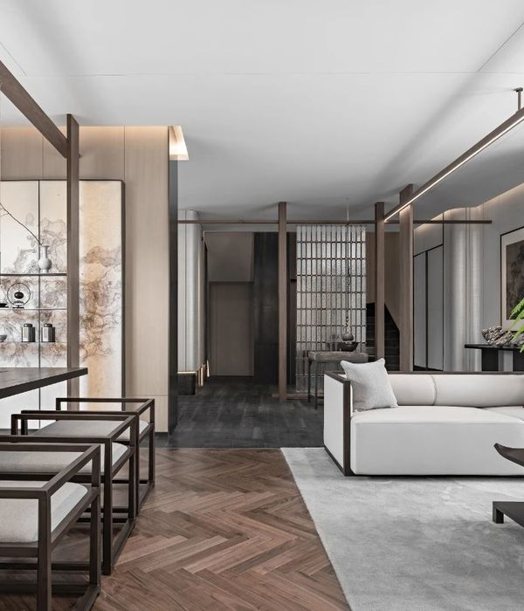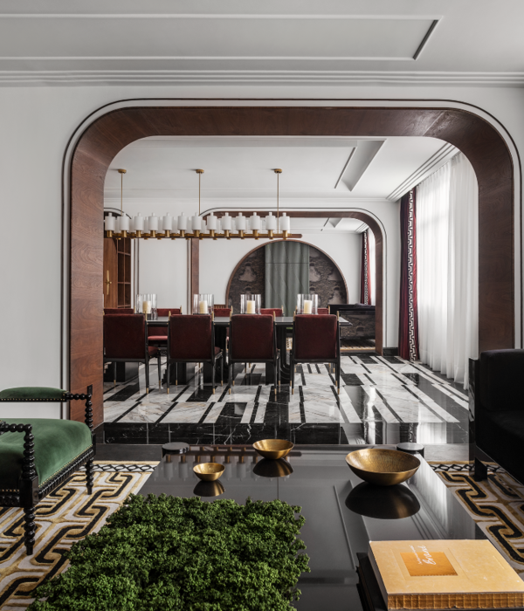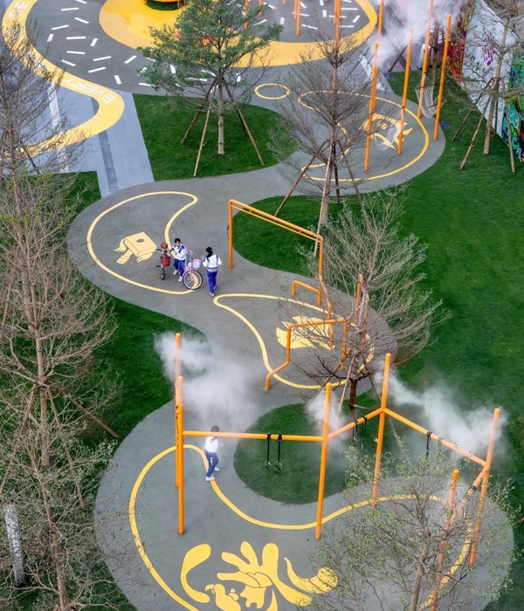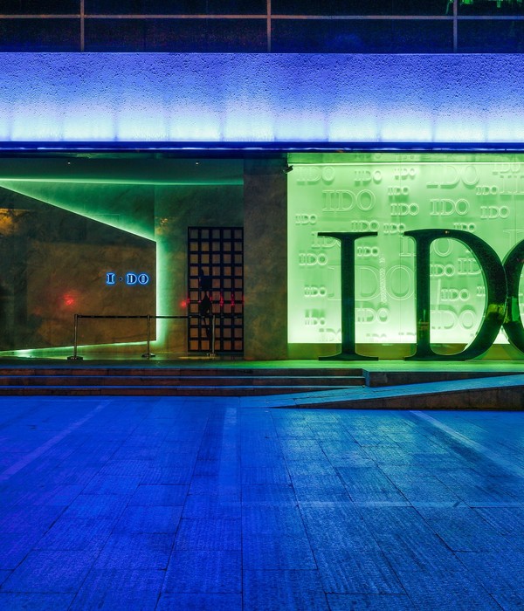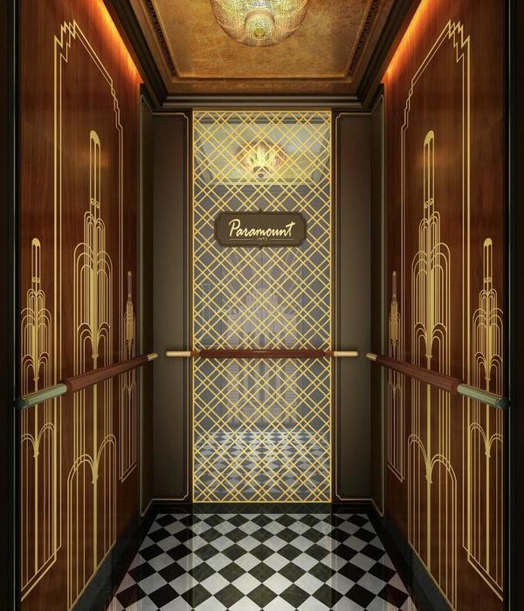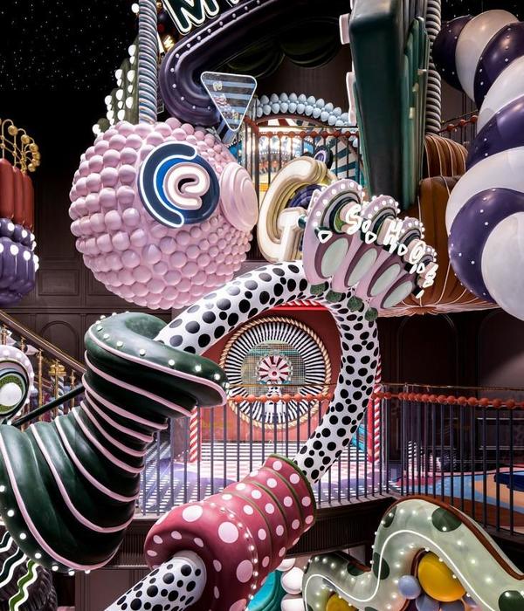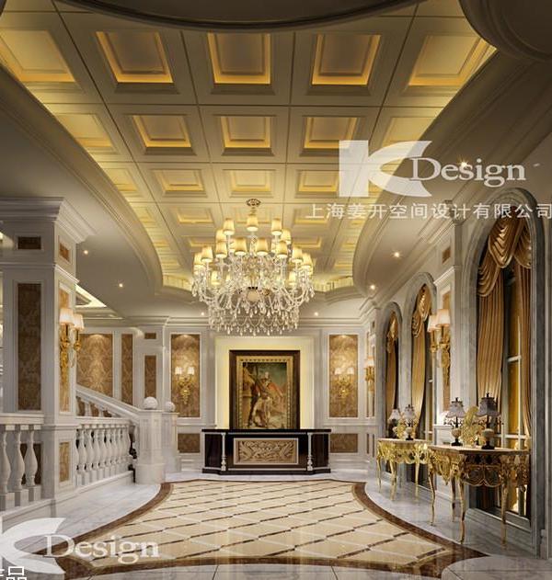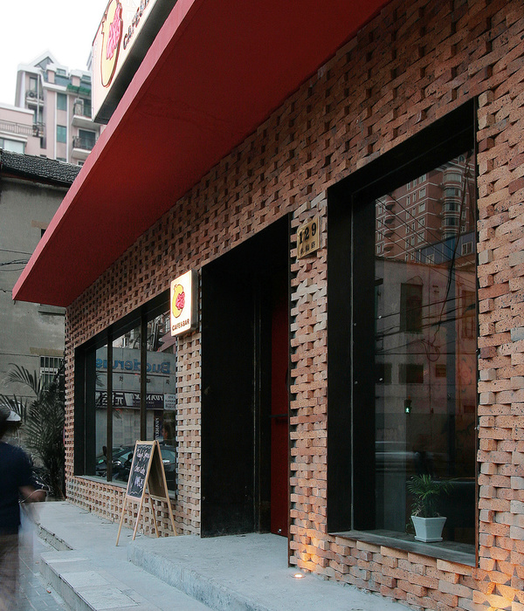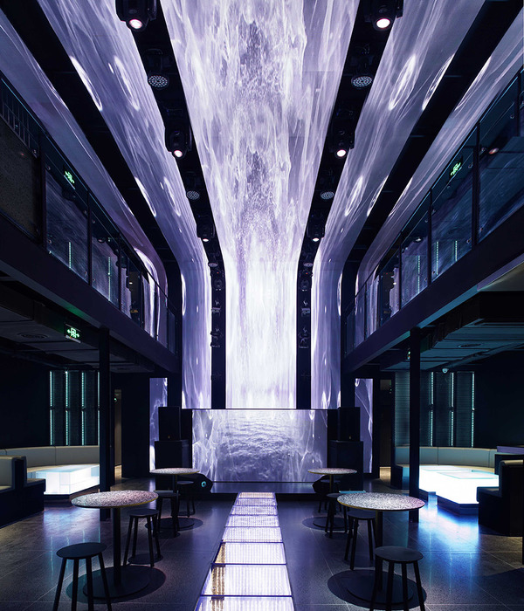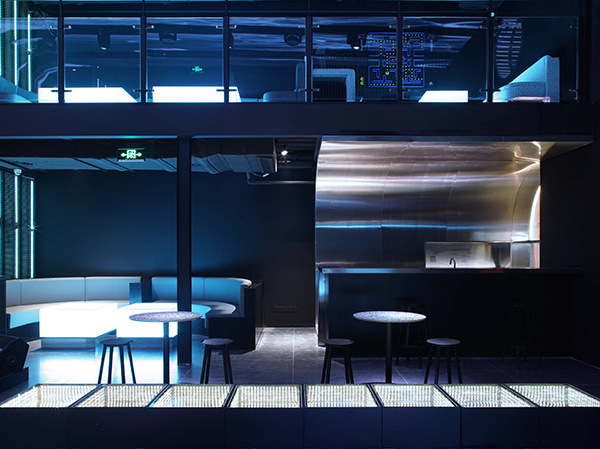项目位于大理古城西面苍山脚下的石门村,由于场地外部杂乱环境的约束,选择内向的传统白族民居院落空间形式作为原型,改良成新的大理民居合院。
The project is located in Shimen Village at the foot of Cangshan Mountain in the west of Dali Old City. Due to the constraints of the chaotic environment outside the site, the inward looking traditional Bai folk house courtyard space form is selected as the prototype, and it is improved into a new Dali folk house courtyard.
▼项目概览,overall of the project © 陈旸
保留西侧原有结构较好的土库房正房,将其作为民宿的公共区域来使用,围绕场地南、东、北三侧,拆除原有围墙谨慎的新建了四间客房与一间管家房,新建为局部两层建筑,原有石库房与三面新建建筑围绕出了中心较大的庭院空间,从而形成新的微合院。
▼改造前,before renovation © 边缘计划建筑工作室
Preserving the original well structured earthen house main building on the west side, it will be used as a public area for homestays. Around the south, east, and north sides of the site, the original walls will be dismantled and four guest rooms and one butler’s room will be carefully built. The new building will be a Local two-layer building, with the original stone warehouse and three newly built buildings surrounding a larger courtyard space in the center, forming a new micro courtyard.
▼鸟瞰,Bird ‘s-Eye View © 陈旸
▼鸟瞰北望,Bird ’s-eye view from North © 陈旸
客房一为独立一栋的二层新建砖混结构套房,客房二、三、四为新建框架结构建筑,客房二、三位于一层面向中心庭院,客房四是位于二层面向苍山的水平向套房。
Room 1 is a two-story newly built brick and concrete structure suite in an independent building. Rooms 2, 3, and 4 are newly built frame structures. Rooms 2 and 3 are located on the first floor facing the central courtyard, while Room 4 is a horizontally oriented suite on the second floor facing Cangshan.
▼东北视角,Northeast View © 陈旸
▼南面一角,South Corner © 陈旸
▼东面巷道视角,East Laneway View © 陈旸
庭院 Courtyard
为了削弱新建建筑内立面对院子的压迫感,一方面后退建筑界面,一方面打开窗门洞,让内立面以更多虚空的界面状态与中心庭院对话。大理白族民居四合院(四合五天井)两坊房屋垂直相交的角上小院,又称漏角天井,将漏角天井融入新建建筑的客房当中,让每个客房都有一隅私密透气的内部小庭院。
▼轴测图,axonometric drawing © 边缘计划建筑工作室
In order to weaken the oppressive feeling of newly built building toward the courtyard, on the one hand, the building interface is retreated, and on the other hand, the window and door openings are opened, allowing the inner facade to communicate with the central courtyard in a more empty interface state. The courtyard on the corner, also known as the leaking corner courtyard, where two houses intersect vertically, is a Dali Bai Ethnic Residence Quadrangle dwellings. It integrates the leaking corner courtyard into the newly built guest rooms, allowing each guest room to have a private and breathable internal courtyard.
▼土库房主房,Master house © 陈旸
▼土库房门廊看向新建筑, looking towards the new building from the master house © 陈旸
▼新建建筑,New Building © 陈旸
▼客房一内院北立面,Room 1 North Facade of Inner Courtyard © 陈旸
▼入口与客房一边庭,Entrance and Room Side Court © 陈旸
▼户外楼梯,Outdoor Stairs © 陈旸
▼入口转角,Entrance Corner © 陈旸
▼入口,Entry © 陈旸
▼回看入口,Looking back at the entrance © 陈旸
▼登楼梯西望,Climb the stairs and look west © 陈旸
▼北望崇圣寺千寻塔,Viewing the Chongsheng Temple Chihiro Pagoda © 陈旸
▼客房一建筑转角,Room 1 Building Corner © 陈旸
▼屋顶北望千寻塔,North View of Chihiro Tower from the roof © 陈旸
▼二层内院视角,Viewing the Inner Courtyard from the Second Floor © 陈旸
▼屋顶细部,Roof detail © 陈旸
取景 Viewfinder
建筑外立面开窗十分克制,只对北面崇圣寺千寻塔、西面苍山山脊、南面内巷小道人家以及邻里石头墙或绿景开窗,以隔绝周围混杂的商业画面场景。二层视线由南往北穿过走廊以及客房一二层的两扇窗引向北面崇圣寺的千寻塔。
▼分析图,analysis diagram © 边缘计划建筑工作室
The exterior facade of the building is very restrained in opening windows, only for the Qianxun Pagoda of Chongsheng Temple to the north, Cangshan Ridge to the west, small alleys and households to the south, and neighboring stone walls or green landscapes to isolate the mixed commercial scenes around. The view from the second floor runs from south to north through the corridor and the two windows on the first and second floors of the guest rooms, leading to the Qianxun Pagoda in Chongsheng Temple to the north.
▼土库房二层活动区,Activity Area on the second floor of the master house © 陈旸
▼土库房一层客厅,Ground Floor Living Room © 陈旸
▼客房与景观视野,Room with views © 陈旸
▼客房四西望,Viewing west from Room 4 © 陈旸
▼浴室,Bath room © 陈旸
光 Light
大理浓烈的阳光与湛蓝的天空,实验性的纳入空间表现当中,在客房四的屋顶陂脊上拉开一道光带,把阳光与天空映射进屋内顶面,让居住者与苍山一起感受光的日出与日落。客房一的二层将人工照明线性环绕式设置,强化坡屋顶内部空间的向上延伸感和仪式感。
The strong sunlight and azure blue sky in Dali are experimentally incorporated into the spatial expression. A light band is opened on the ridge of the roof in Room 4, reflecting the sunlight and sky onto the top surface of the house, allowing residents to experience the sunrise and sunset of light together with Cangshan. The second floor of rooms 1 will be equipped with artificial lighting in a linear surround style, enhancing the upward extension and ritual sense of the interior space of the sloping roof.
▼客房二室内视角,Interior View of Room 2 © 陈旸
▼客房一二层视角,Second Floor View of Room 1 © 陈旸
▼客房一二层休闲角,Lounge Corner on the second floor of Room 1 © 陈旸
▼楼梯,Staircase © 陈旸
▼施工过程,construction process © 边缘计划建筑工作室
▼总平面图,Master plan © 边缘计划建筑工作室
▼一层平面图,1 st floor plan © 边缘计划建筑工作室
▼二层平面图,2nd floor plan © 边缘计划建筑工作室
▼屋顶平面图,Roof plan © 边缘计划建筑工作室
▼立面图,elevations © 边缘计划建筑工作室
▼剖面图,section © 边缘计划建筑工作室
{{item.text_origin}}

