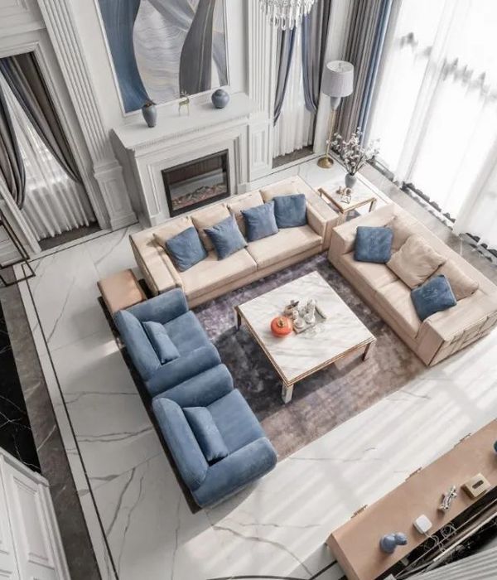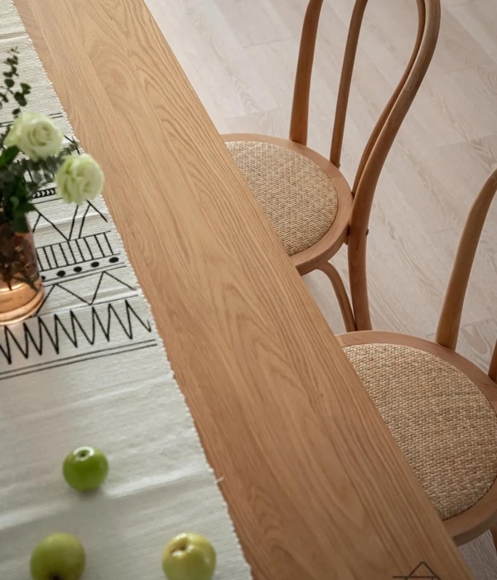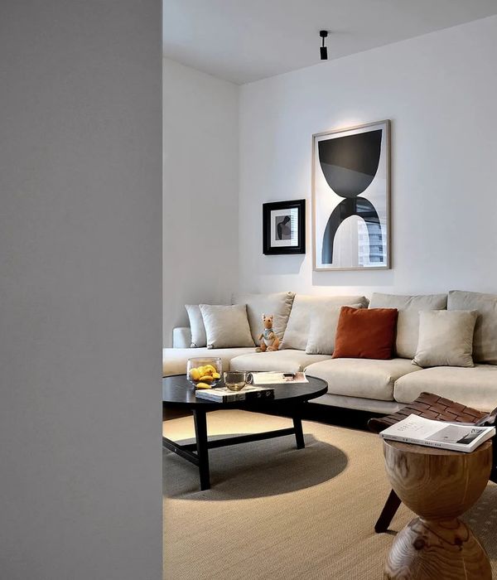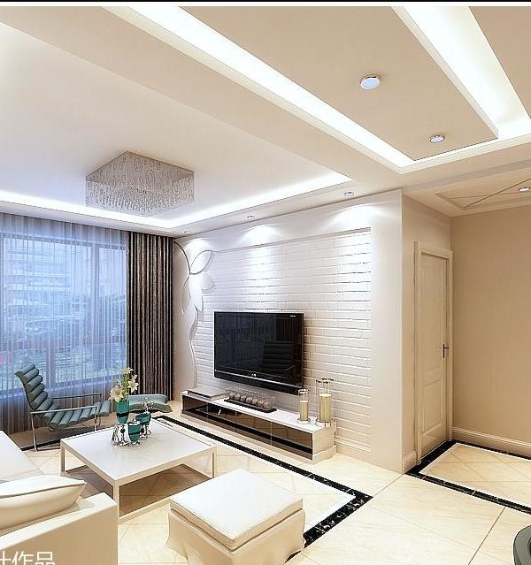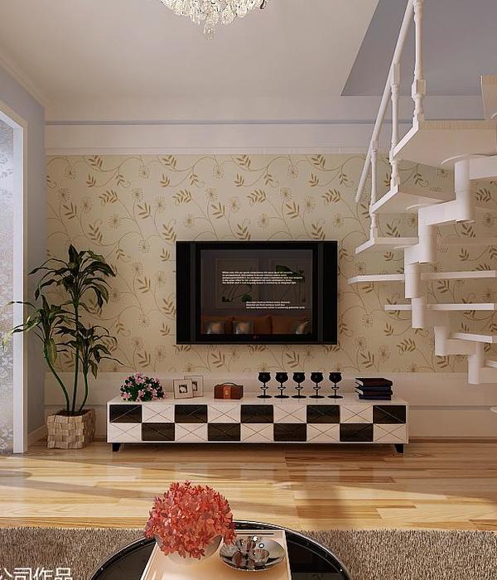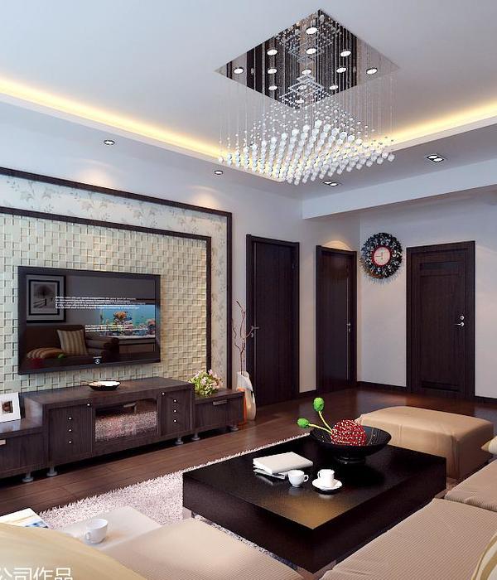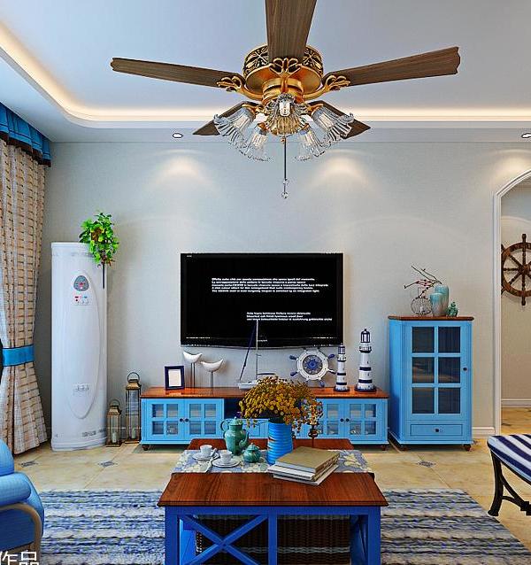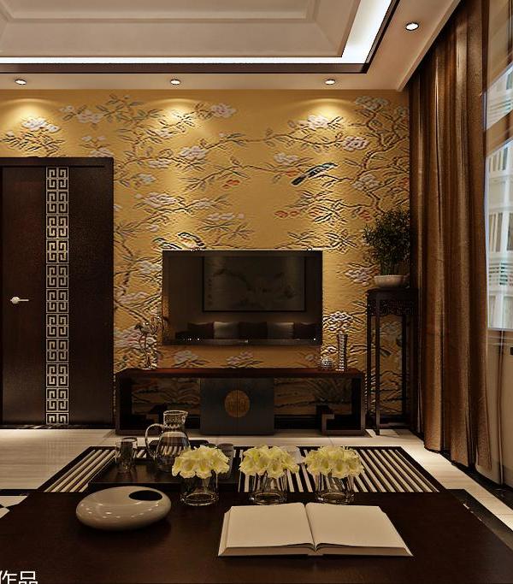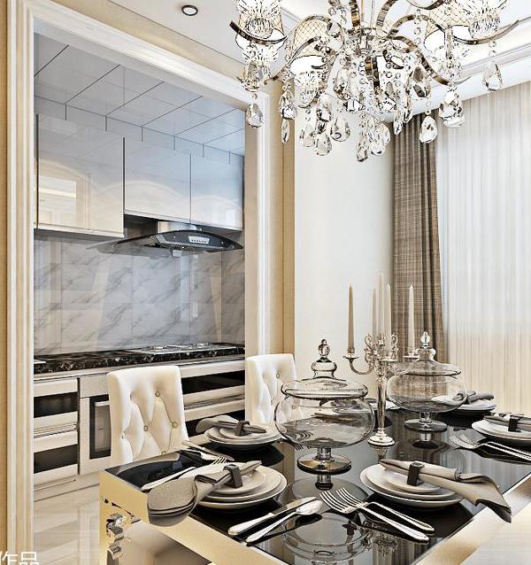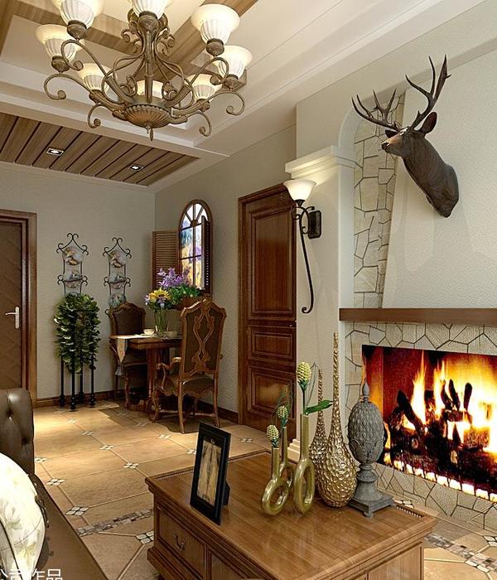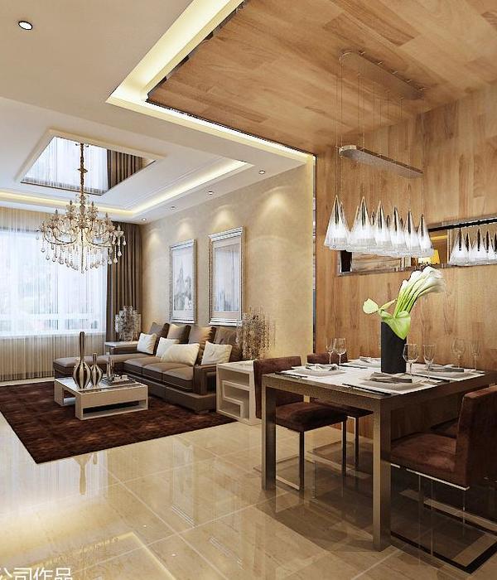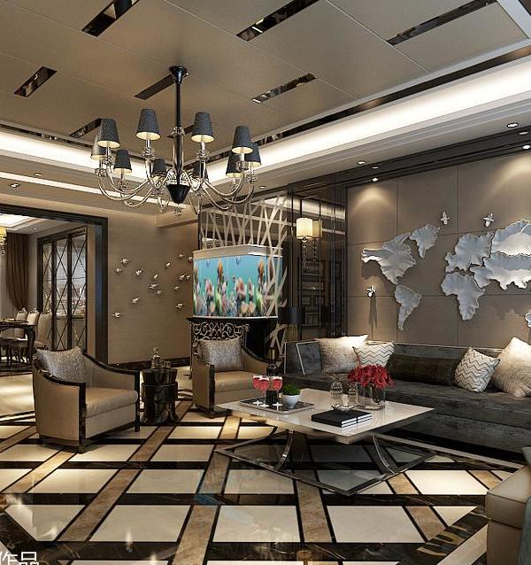该项目的场地位于神户市新城镇Seishin-Chuo的一角,也是屋主人度过了自己美好童年和大学时光的地方。虽然项目位于住宅区之中,但周围仍然保留着宜人的乡村景观。除了本项目外,该社区中的其他住宅都紧密相邻在一起,而本项目的北侧则是一座郁郁葱葱的公园,且场地也不像城市那样密集,环境相对宽敞,每个住宅场地的面积约为200平方米。
The site of this project is located in the corner of a new town, Seishin-Chuo in Kobe City, where the client spent his childhood and college years. Though a residential area, the surroundings still retain its rural countryside landscape. Although all of the houses are adjacent to each other, as an exception, on the north side of the site we can find a park, the site is also not as dense as in the city, and the environment is relatively spacious, as the units are arranged in units of about 200m2 in area.
▼空间概览,overall view of the space ©Takumi Ota
业主目前住在大阪的一套祖父留给他的排屋中,而那栋他度过童年时光的住宅,在他父母去世后就一直空置着,并被忽视了多年。虽然这是一栋使用了框架建造方法的现代住宅,但其布局由狭小的房间组成,因此本项目旨在通过重新规划布局,让房子重新焕发生机。当我们在收到设计请求后第一次对场地进行调查时,一堵不同寻常的浅绿色外墙马上引起了我们的注意。当我们询问业主时,他对旧东西的维护与关心令我们印象深刻。
The client’s current home is a row house in Osaka that belonged to his grandfather, but the house in Seishin-Chuo, where the client spent his childhood, has been vacant and neglected for many years since his father passed away. Though a modern house using the frame wall construction method, the layout comprised of small cramped rooms, so through a renovation project, it was intended to bring the house back to life once more. When we first surveyed the site upon receiving the design request, one thing that caught our attention was the unusual light green exterior walls. As we asked the owner, we were impressed to find that there was care from the owner for maintaining old things.
▼住宅外观,exterior view of the house ©Takumi Ota
▼玄关,foyer ©Takumi Ota
业主的妻子来自冲绳,只是偶尔回她的家乡,这让我们想要去创造一些让他们想起她的家乡的东西。当我们看到那些绿色的墙壁时,我们便想到了冲绳那翡翠绿色的海洋。考虑到这种感觉,在这个项目中,我们的目标是根据业主的特质来改造住宅,而不是根据我们个人的新奇想法来处理设计。
The client’s wife, being from Okinawa and only occasionally returning to her hometown, made us wonder if we could create something that would remind them of her hometown. As we saw those green walls, we thought of the emerald-green ocean as a characteristic of Okinawa. With this feeling in mind, in this project, we aimed to create architecture from the client’s unique essence, not in the sense of creating architecture from a personal novel idea.
▼后院视角,viewing from the backyard ©Takumi Ota
▼檐口细部,details of the eaves ©Takumi Ota
考虑到项目的过去、现在,以及未来,我们希望能够从更长的时间轴上对建筑进行改造,并将这所房子本身、业户落叶归根的情感、他儿时生活的记忆,以及建筑现有的材料作为基础,进行再利用。我们认为,传承一些古老的东西将与这所老房子的本质保持一致,并更有可能为它赋予独特的个性。
From the past to the present and into the future, we wondered if we could consider renovation from a slightly longer time axis, including the client’s house, roots, memories, and materials in the sense of reusing them as objects themselves. We thought that passing on something old would align with the essence of the client’s house, and we thought that it would be possible to give it a unique character.
▼生活区,overall view of the living space ©Takumi Ota
▼蓝绿色的石材饰面与木框架的结合,turquoise stone finish combined with wood frame ©Takumi Ota
▼家具与墙体结构相结合, the furniture is integrated with the wall structure ©Takumi Ota
▼隐藏式光源与家具细部,hidden light source and furniture details ©Takumi Ota
业主与他的妻子都认为那面绿色的墙是一个很好的切入点,为了重现这面墙,我们采用了武田石作为材料。武田石是一种品质优良的材料,它的主要特性之一便是多孔性,具有保温防潮、阻挡远红外线、产生负离子、吸臭除臭、隔音和防混响功能。虽然武田石具有优异的性能,但它却经常用于浴室,我们想改变这一刻板印象。
The green color of the existing exterior walls was seen as a common denominator by the client and his wife, and Towada stone was adopted as a material to realize this.Towada stone is a material with excellent qualities; for instance, some of its primary characteristics are that it is porous and has heat and moisture retention, far infrared rays, negative ion emission function, deodorizing effect, adsorption of foul odors, soundproofing and anti-reverberation function. Despite its excellent properties, Towada stone is often used in bathrooms, and we wanted to change this.
▼由室内看后花园,viewing the backyard from interior ©Takumi Ota
▼武田石材地面由室内延伸到室外,Takeda stone floor extends from indoor to outdoor ©Takumi Ota
▼空间细部,details ©Takumi Ota
因此在采用武田石塑造空间时,我们希望为它赋予采石场一般的氛围,将那些手工挖掘的痕迹保留下来。对于视线附近的墙壁,我们使用了40 x 300和55 x 240mm的小宽度的石砖,以模仿采石的痕迹。另一方面,对于地面,我们则大方地采用了900 x 300毫米的大尺寸石砖。因此,从室外看向室内,开放统一的空间就如同一座领航仓一样充满未来感。
In creating a space made of Towada stone, we wanted it to look like a quarry, where traces of the hand of the person who dug out the stone remain. For the walls near the line of sight, we used small widths of 40 x 300 and 55 x 240mm Towada stone to look like traces of stone quarrying. On the other hand, the floor is 900 x 300mm, a large size for a generous expression. When viewed from the outside, the sizeable one-room space transmits the feeling of an ample pilotis space.
▼厨房,kitchen ©Takumi Ota
▼厨房空间灯光效果,lighting effect in the kitchen ©Takumi Ota
▼由厨房看向室外,viewing exterior from the kitchen ©Takumi Ota
▼细部,details©Takumi Ota
从室内无缝延续的露台地板也由武田石材制成,现有外墙的蓖麻饰面也用于室内天花板以及平面长边的墙面。地板、墙壁和天花板看起来宛如从内部延伸到室外。这种设计,使天花板、墙壁和地板的内外材料相互渗透,创造出内外之间的连续关系,使内部材料与外部直接相连,同时也保持了外部材料与内部的一致性,从而实现了超越实际物理空间的视觉空间感。
The terrace floor, which seamlessly continues from the interior, is also made of Towada stone, and the ricin finish of the existing exterior wall is also used for the interior ceiling and long wall finish, making the floor, walls, and ceiling continuous from inside to outside. By doing so, the interior and exterior materials of the ceiling, walls, and floor penetrate each other, creating a continuous relationship between the interior and exterior, such that the interior material is straight to the exterior and the exterior material is constant to the interior, thus achieving a visual spaciousness that exceeds the actual physical space.
▼室内夜景,night view of interior ©Takumi Ota
▼结构细部,details of the structure ©Takumi Ota
▼楼梯,staircase ©Takumi Ota
我们真诚地希望这栋改造后的住宅能够由业主传承给下一代,对于业主的孩子、孙子,以及其他未来的屋主人来说,当他们想要去建造自己的房子的时候,可以将本项目作为一个范例,回想起我们在项目中对于武田石等材料的再利用,以及设计对于当前业主记忆的融合。
We sincerely hope that the renovated house will be handed down to the next generation, by children, grandchildren, and other future generations when they build their own houses, not only through the reuse of its materials like the Towada stone that we applied but also with the memories of the current owner’s renovation imbued into it.
▼浴室,bathroom ©Takumi Ota
▼夜景,night views ©Takumi Ota
▼一层平面图,first floor plan ©Yusuke Yoshino
▼二层平面图,second floor plan ©Yusuke Yoshino
Address: Kobe Hyogo Japan Program: House Complete: 2023.10 Story: Second Floor Site Area: 199.55㎡ Building Area: 76.47㎡ Floor Area: First Floor 73.16㎡ Second Floor 46.37㎡ Total 119.53㎡ Structure: Wooden Architecture Architectural Design: Yya Yusuke Yoshino Structural Design: M2 Design Motohiro Minaki Constr: Takumi Ota
{{item.text_origin}}

