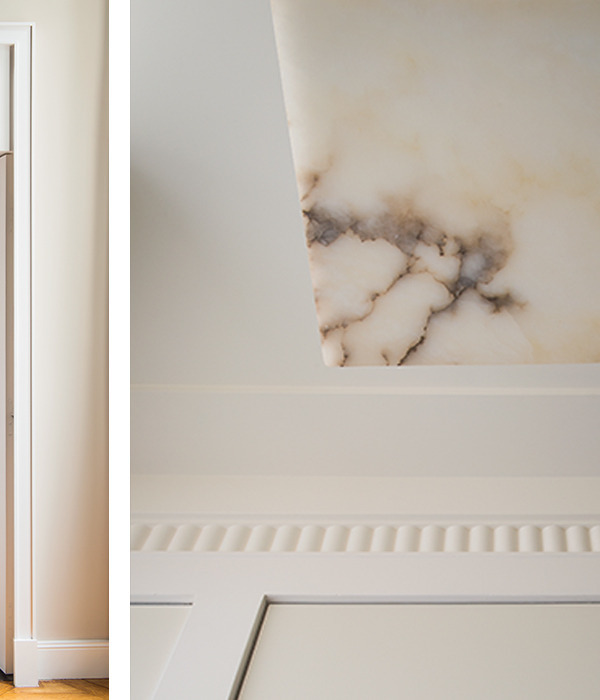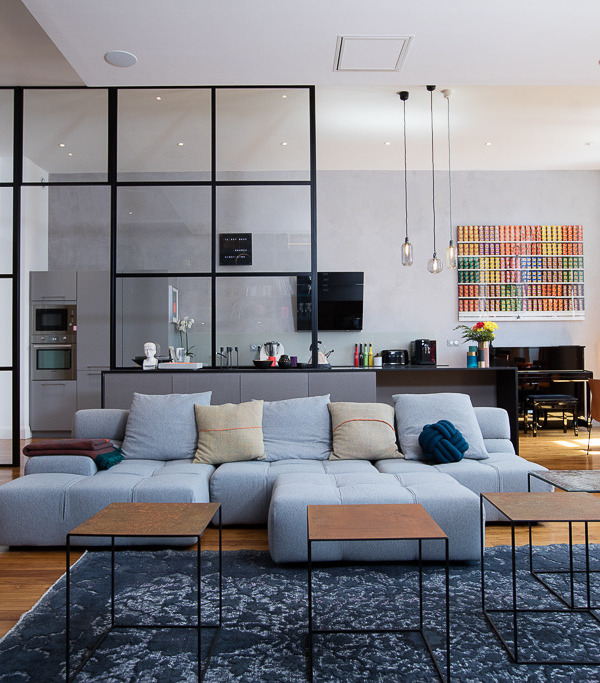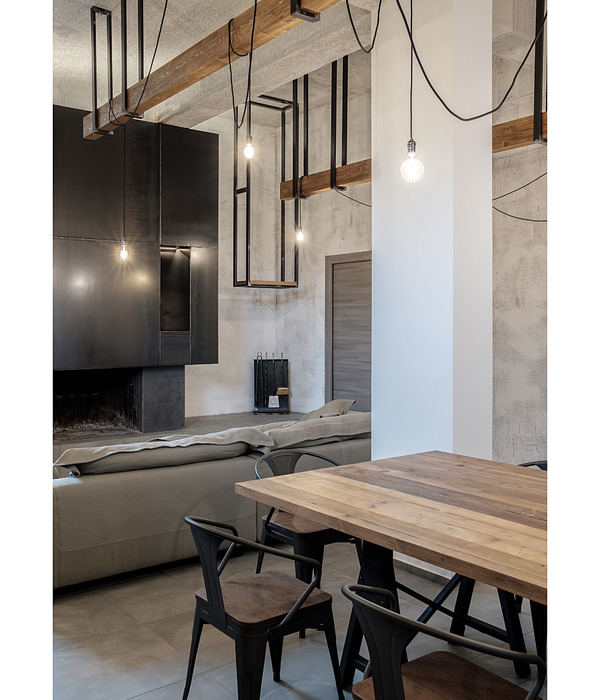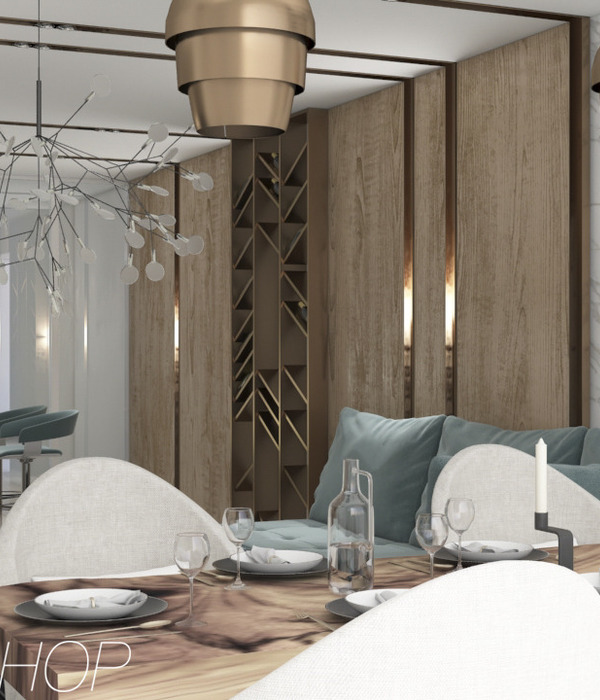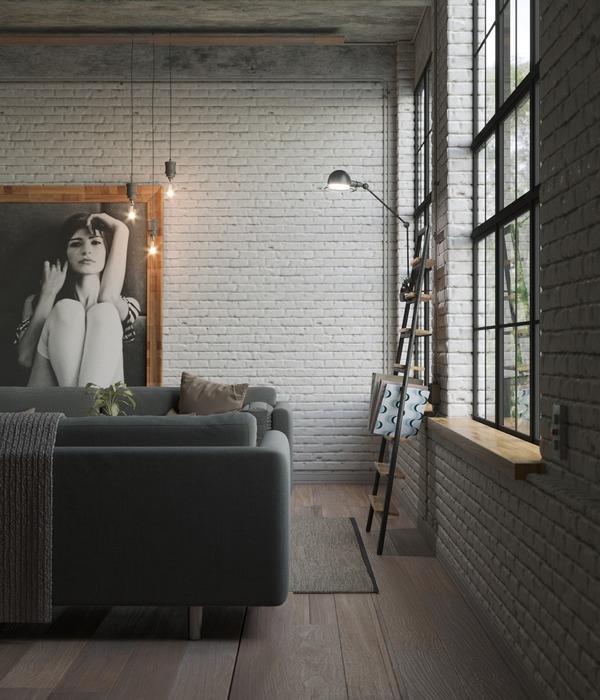本项目场地坐落于伊比沙岛码头住宅区以及洪泛平原和农业区域的边界。在这里,城市的文脉以建筑的形式得到了多样化的诠释,休闲和旅游建筑以公寓和度假公寓的形式共存。由于没有统一的总体规划或对当地环境因素的反映,这些建筑呈现出不同的特征,彼此孤立的建筑体量形成了独特的景观,宛如一幅城市拼贴画。
The site is located on the border of the residential area of the Ibiza marina and an area of floodplains and crops. The urban context is diverse in architectural character and content, where buildings for leisure and tourism coexist in the form of blocks of flats and apartments for vacation use. The landscape is formed through the placement of these isolated volumes which no identifiable masterplan or response to the local environmental factors, presenting therefore a collage of different characters.
▼项目与周边建筑环境概览,overall of the project and surrounding architectural environment © José Hevia
本项目的设计旨在摆脱这种“视觉混乱”,以一座响应当地气候的建筑彰显出岛上独特生活方式。建筑的设计从伊比沙岛的乡村住宅中汲取灵感,由白色的墙壁、精心规划的遮阳与开窗、以及保持了露天和阴影区平衡的外部门廊组成,堪称是对当地乡土建筑的回应。
Our architectural approach moves away from this ‘visual chaos ’ to present a building which responds to the climate and takes reference from the island’s distinct way of life. It takes cues from the Ibizan country dwellings to create a vernacular response made up of white walls, well placed openings with solar protection, external porches with a balance of shaded areas.
▼外观概览,exterior view of the building © José Hevia
▼沿街立面,facade along the street © José Hevia
▼立面细部,details of the facade © José Hevia
▼露台与阳台,terrace and balcony © José Hevia
建筑的体量形式可以被诠释为一系列相互连接的空间单元,旨在使空间能够根据居住者的需求进行扩展。这种堆叠和模块的概念,作为对居住者空间需求的回应,成为了本项目进一步设计的起点。根据当地的城市法规,建筑的体量呈金字塔状,其边界是根据场地内可建造高度和邻近建筑墙体位置确定的,因此本项目也反映了当地建筑的体积和规模。
▼分析图,analysis diagram © RIPOLLTIZON Estudio de arquitectura
The structure can be interpreted as a series of interconnected pavilions designed to extend based on the spatial needs to those inhabiting the spaces. This reference to stacking and adding modules as a response to the programmatic needs of the dwellers forms the starting point of our conceptual response and further design development. In accordance with the local urban regulations, the volume of the building inscribes a pyramid whose boundaries are determined based on its intended height and location from the neighbouring party walls. This reflects the volumetric definition of existing buildings in the region.
▼底层公共空间,ground floor public area © José Hevia
▼底层公共空间近景,closer view of the ground floor public area © José Hevia
▼中庭将门廊与底层公共空间联系在一起,the patio connects the porch to the public space on the ground floor © José Hevia
▼通高空间与室内阳台,double-hight atrium and the interior balcony © José Hevia
▼独具特色的蓝色瓷砖饰面,distinctive blue tile finish © José Hevia
▼细部,details © José Hevia
场地内地下水位较高,因此设计团队决定将停车场设置在地面上,以最大限度地减少对场地进行深层挖掘或在地下层配备服务空间的需求。建筑共包含五个地上楼层,容纳了19套住宅公寓,且每套住宅至少有两个面向外部环境开放,以确保公寓内获得良好的自然采光和交叉通风。这种空间规划方法使该建筑获得了优异的能源等级(A)。
The site sits on a high water table which drove the decision to locate the car park at ground level minimising the need for deep excavations or introduction of services below ground. There are a total of 19 dwellings distributed over the five upper storeys. The dwellings are oriented to open to at least two faces ensuring access to natural daylight and cross-ventilation. Adopting this approach has resulted in the building achieving an excellent energy rating (A).
▼天井中庭,the patio © José Hevia
▼室内立面,interior elevation © José Hevia
▼丰富的开口引入自然采光和通风, abundant openings allow for natural light and ventilation © José Hevia
▼仰视中庭,looking up to the ceiling © José Hevia
不同类型的公寓交错堆叠在一起,形成了统一的住宅单元,并通过中庭将良好的自然采光与交叉通风引入建筑内部,同时也使得本项目的设计摆脱了刻板的住宅单元类型。在本项目中,住宅单元的类型是在方形基础模块的推演下生成的,这些基础模块包含:起居室、餐厅和厨房区域。更小的模块化单元则连接了卧室和湿区。根据居住者所需的卧室数量,这些功能空间模块的组合方式也有所不同,进而形成了丰富的公寓类型。
▼分析图,analysis diagram © RIPOLLTIZON Estudio de arquitectura
The individual units are composed into a whole by stacking each dwelling on top of the other seeking to achieve a final configuration that is permeable to daylight and natural breeze. This additionally allows the design to move away from a perceived grouping of rigid unit types. The typology of the units is generated using a square base module which contains the living, dining and kitchen areas. Further to that smaller modular units are attached accommodating the bedrooms and wet areas. A combination of these modules has been used to generate the catalogue of dwellings based on the required number of bedrooms.
▼二层走廊,circulation area on the upper floor © José Hevia
▼走廊近景,closer view of the corridor © José Hevia
▼由室内阳台看中庭,viewing the atrium from the interior balcony © José Hevia
▼视觉的通透性,vsual permeability © José Hevia
住宅的最终体量形式旨在充分利用场地内的可建造面积,并在住宅的核心释放出一个通高的庭院空间。这个庭院空间将周围的天井和门廊连接在一起,在公共空间和交通空间之间创造出紧密的联系。
The final built volume of the dwelling is designed to maximise the external envelope and releases a void in the core of the dwelling. The resultant interior spaces are further defined and clustered around linked openings, patios and porches to create an intimate relationship between the common spaces and circulation.
▼由公寓室内看公共走廊, viewing the hallway from the interior of the apartment © José Hevia
▼室内阳台,interior balcony © José Hevia
在严格遵守当地建筑法规的前提下,巧妙的设计为居住者创造出多功能的住房类型,使每个住宅单元都能够满足其环境的需求,而不是为了满足社会住宅标准而妥协。
By adhering strictly to the laws that govern the architecture, the resultant system gives rise to a versatile housing typology that affords individual units access to their environmental needs without compromising the wider requirement of standardised solutions which the development of the VPO must meet.
▼区位图,location © RIPOLLTIZON Estudio de arquitectura
▼总平面图,master plan © RIPOLLTIZON Estudio de arquitectura
▼一至三层平面图,first to third floor plan © RIPOLLTIZON Estudio de arquitectura
▼四至五层平面图,fourth to fifth floor plan © RIPOLLTIZON Estudio de arquitectura
▼剖面图,sections © RIPOLLTIZON Estudio de arquitectura
Architects: RIPOLLTIZON Estudio de arquitectura Pep Ripoll (architect) Juan Miguel Tizón (architect) Collaborators: Cristina Oliver (architect) Erik Herrera (architect) Pablo García (architect) Luis Sánchez (architect) Manuel Arguijo (structural engineer) Javier Colomar (services engineer) Antonio Prats (services engineer-project) Quantity Surveyor: José Luis Velilla Photography: José Hevia Client: IBAVI (Institut Balear de l’Habitatge) Gross Floor Area: 2.274,22 m2 Year of Completion: 2022 Location: Carrer de Xarch, 15 CP 07800 Eivissa . Illes Balears
{{item.text_origin}}

