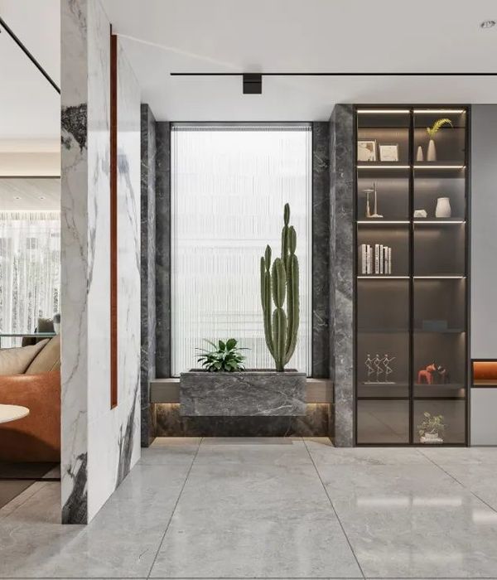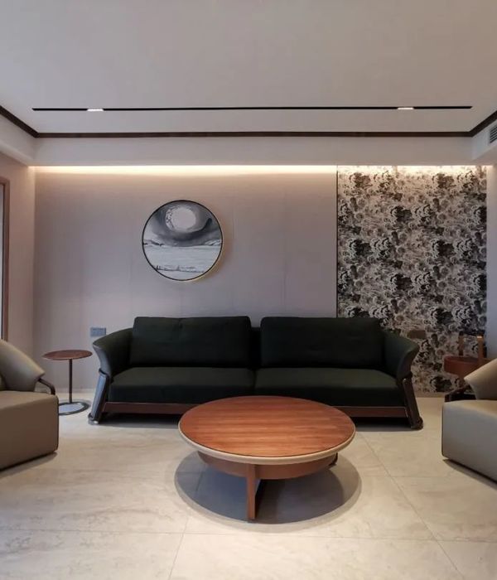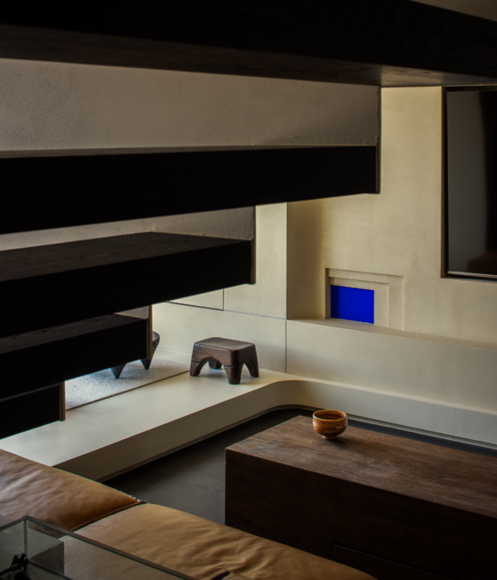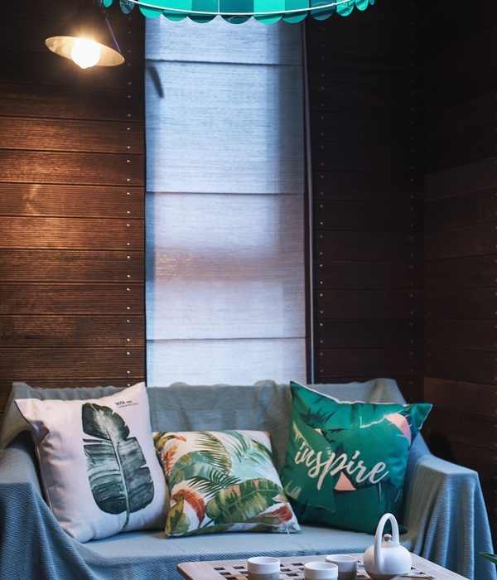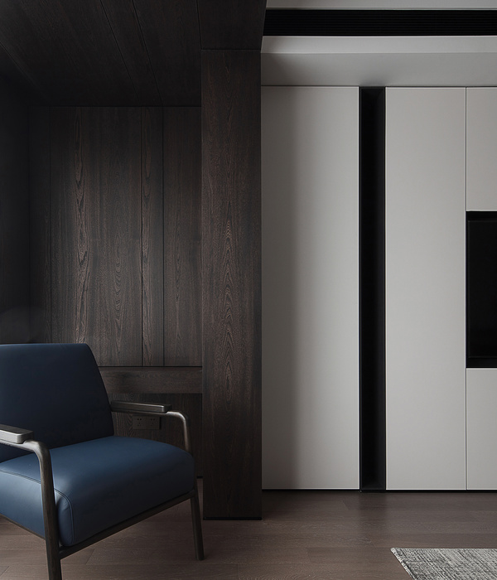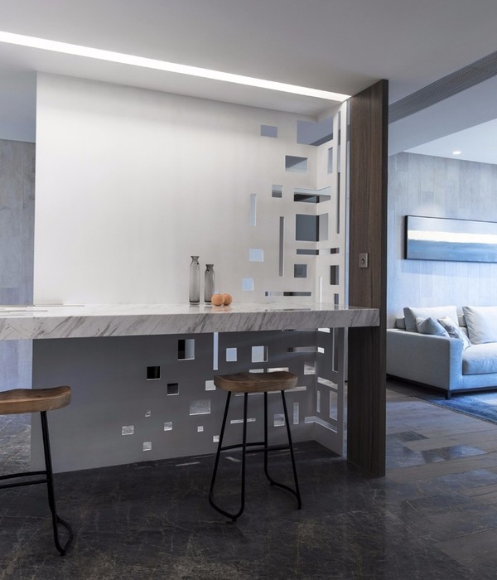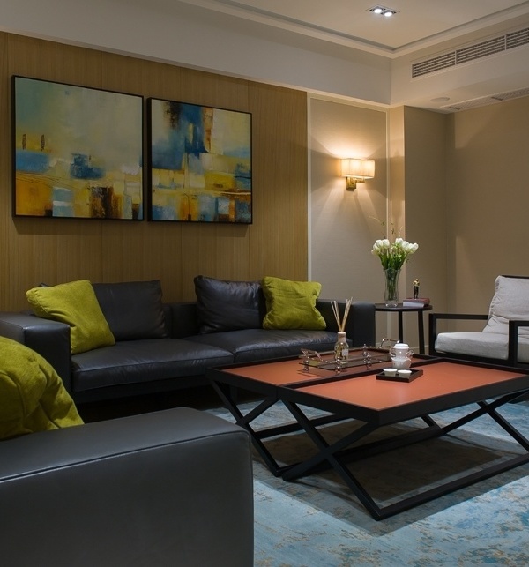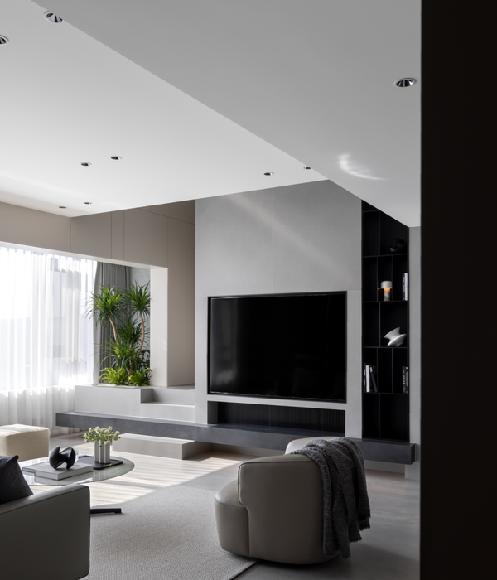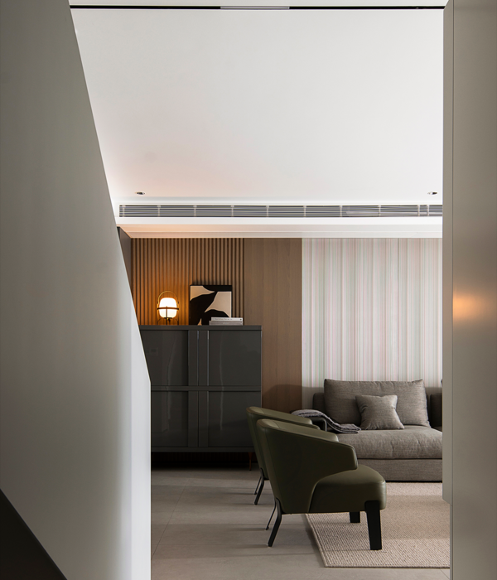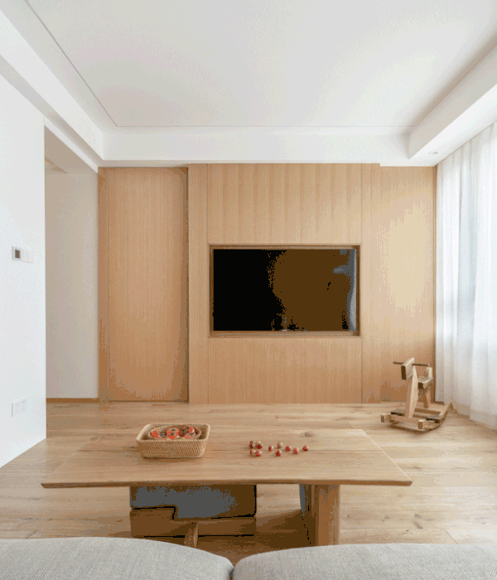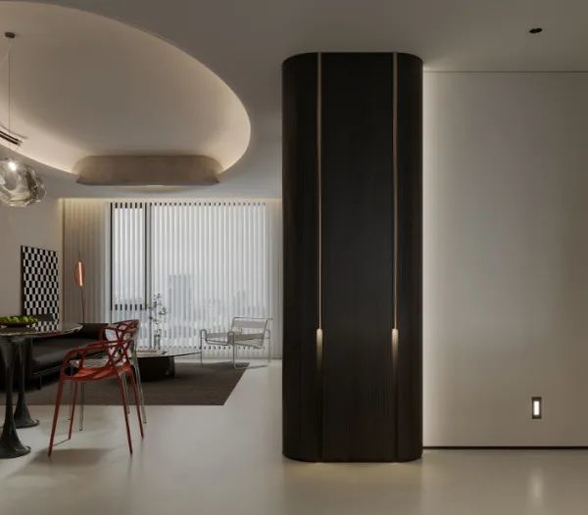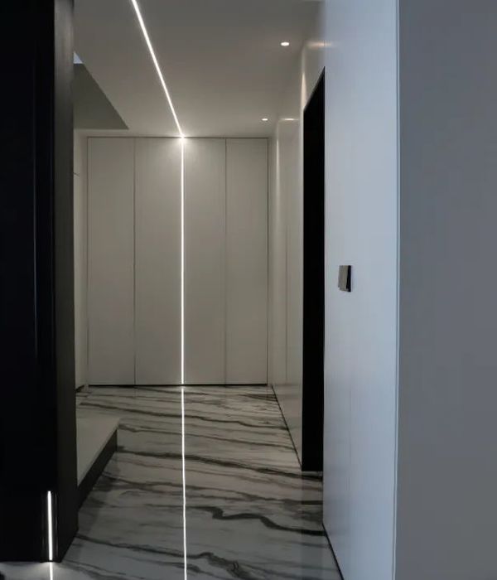空间的一半依赖于设计
另一半则源自于存在与精神
“Half of space depends on design the other half is derived from presence and spirit.”
——安藤忠雄(Tadao Ando)
校准的形式、明亮干净的空间、最大的光线是新斯特罗夫斯基住宅区内部的主要优势。
The calibrated form, bright and clean space, and maximum light are the main advantages of the interior of the Novostrovsky residential area.
地板、墙壁和天花板的饰面在纹理和颜色上相似,将平面统一起来,并在家具、照明和装饰上创造必要的强调。
The finishes of floors, walls, and ceilings are similar in texture and color, unifying the plane and creating necessary emphasis on furniture, lighting, and decoration.
一个不寻常的规划解决方案在空间中营造出一种空气感。触感细致的材料强调几何形状,并使室内实用。
An unusual planning solution creates a sense of air in the space. The tactile materials emphasize geometric shapes and make the interior practical.
该项目特别注重装饰和艺术品的选择,因此中性背景呈现出新的深度。
The project places special emphasis on the selection of decorations and artworks, thus presenting a new depth with a neutral background.
FLOOR PLAN
平面方案/DESIG
N FLAT PLAN
INFO
项目名称:NOVOOSTROVSKIY
项目类型:私人公寓
面积:47平方米
项目坐标: 俄罗斯 西伯利亚 克拉斯诺亚尔斯克
主创设计:
MARIA NOVIKOVA
设计机构:
MONO GROUP
AGENCY FOUNDER
{{item.text_origin}}

