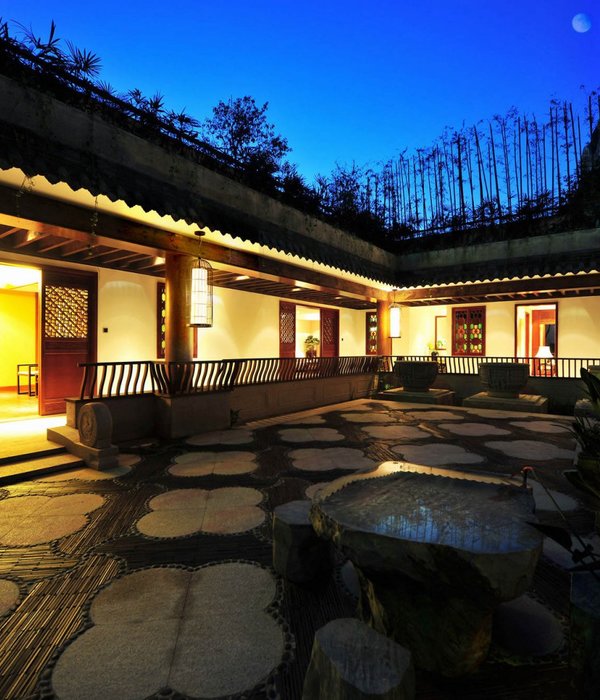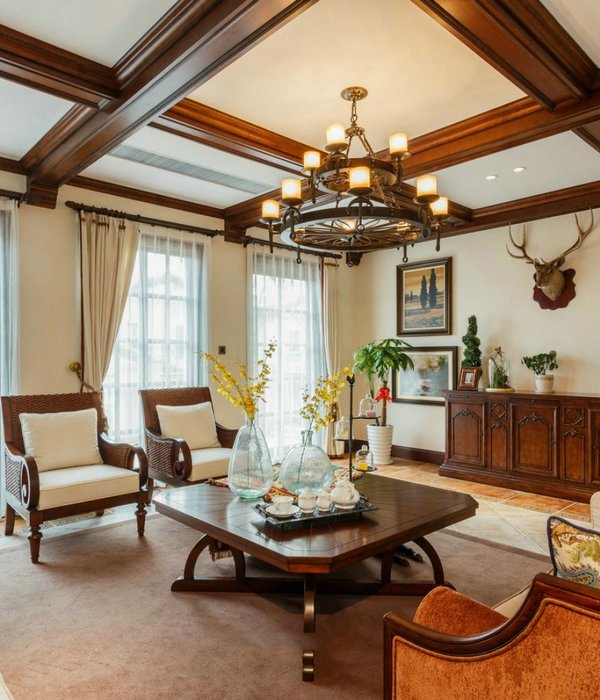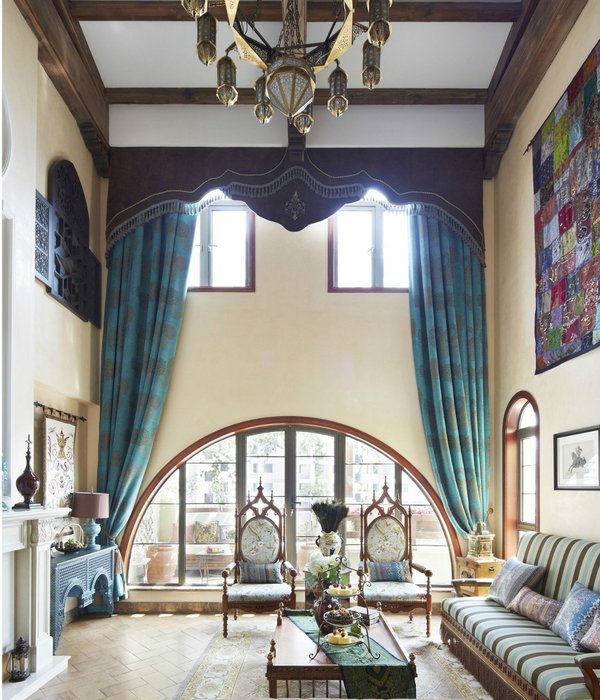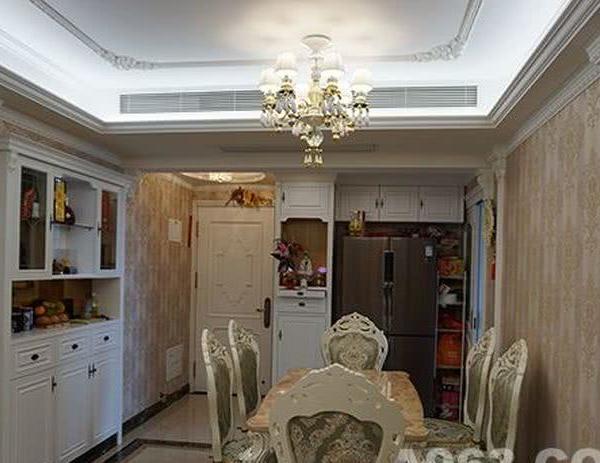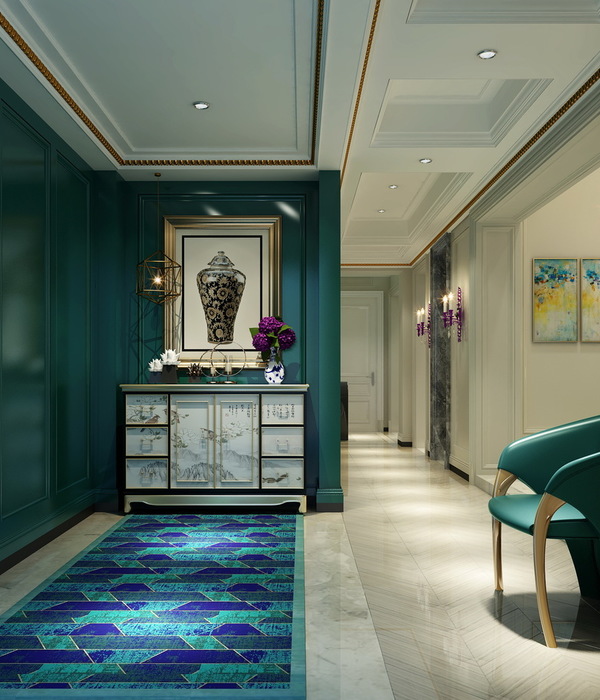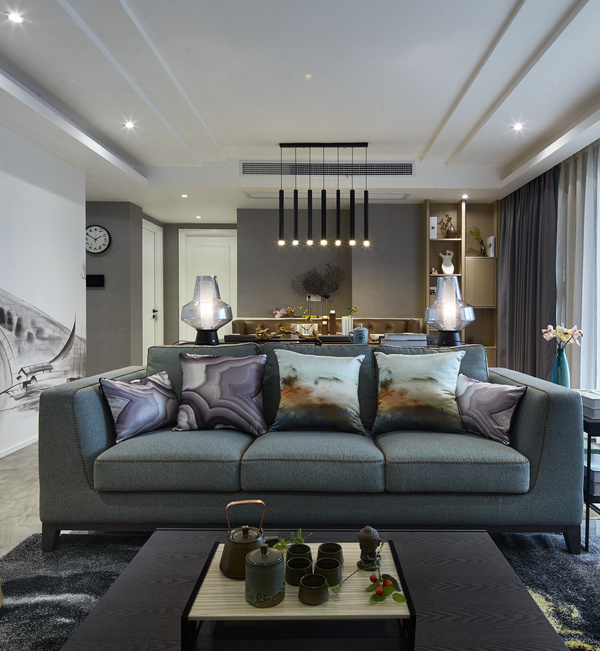01
LIVING ROOM
客厅
屋主是常年居住海外注重生活本身的海归夫妻,他们很注重自然环境和房屋内的关系感,所以在买房的时候特意选了一个既可以保证绝对隐私又可以很好的贴近植物的楼层,同时他们喜欢深色和有质感的物料来表达空间,并给予设计师最大自由去“折腾”的权力。
The owners are overseas couples who live overseas all the year round and pay attention to life itself. They attach great importance to the natural environment and the sense of relationship within the house, so when buying a house, they deliberately chose a floor that can ensure absolute privacy and can be very close to the plants. At the same time, they like dark and textured materials to express the space, and give the designer the greatest freedom to "torture" power.
打造这个项目时设计师考虑它所处的位置及面朝的当地最好的湖畔景观和艺术文化展馆群,这些是首要的背景参考,从这些先天的优良外围环境我们尽可能的把空间打开让外部的景融入室内,客厅改造的大玻璃可以开启百分之五十更好的增强了与外部的关系感可以直接看到湖景。
When creating this project, the designer considered its location and the local best lakeside landscape and art and culture exhibition hall, which are the primary background reference. From these innate excellent external environment, we tried to open the space and integrate the external scenery into the interior. The large glass in the living room can be opened up 50% better to enhance the sense of relationship with the outside with a direct view of the lake.
外景传递出力量,这种力量可以从环境中去感知,它界定着空间内的人与物之间的互动关系。
The exterior conveys power, which can be perceived from the environment, and defines the interaction between people and things in the space.
02
RESTAURANT
餐厅
室内的材质在设计上有的虽然是深色系但是为了避免压抑,设计师把深色系的材质都用有暗纹的木皮来表达会让空间更温润。
Although some of the materials in the interior design are dark, in order to avoid depression, the designer uses dark wood skin to express the dark materials, which will make the space more warm and moist.
在空间的功能布局上考虑了屋主回国会有高频率聚会的可能,客厅采用聚合的软装布局设计更适合沟通交流,餐厅和厨房的中岛也可以随时切换成为两个用餐的餐厅满足多人的聚会和不同人数的场景切换。
The functional layout of the space takes into account the possibility that the owners will have a high frequency of gatherings when they return home. The living room adopts the integrated soft decoration layout design, which is more suitable for communication and communication. The middle island of the dining room and the kitchen can also be switched at any time to become two dining restaurants to meet the needs of multiple parties and different number of people.
03
BEDROOM
卧室
文章来自平台:
ABOUT PROJECT
Case:私人住宅
Produced:瀚墨视觉
Photography:壹高
Photoassistant:毛志彬
Retoucher:段晨辉
Design company | 设计机构:杭州黎水仁佳设计
Main case design | 总设计师:叶永志
Project address | 项目地址:中国 丽水
摄影师
壹高
叶永志
杭州黎水仁佳设计公司品牌创始人
黎水仁佳艺术中心主理人
ABOUT PHOTOGRAPHY STUDIO
瀚墨-葉鬆空间摄影工作室
为瀚墨文化传播旗下品牌,提供专业室内摄影、酒店摄影,房产景观摄影、公共建筑摄影等建筑类摄影服务。目前拥有大画幅传统胶片仙娜座机,佳能、尼康广角移轴,苹果后期处理器等专业建筑摄影设备,摄影总监叶松拥有15年摄影从业经历,专研建筑空间摄影8年。
Ye Song Architectural Space Photography Studio for the Hanmo Culture communication brand, providing professional indoor photography, hotel photography, real estate landscape photography, public architecture photography and other architectural photography services. At present, we have a large-format traditional film, Canon, Nikon wide-angle shift axis, Apple post-processor and other professional architectural photography equipment, director of Photography Ye Song has 15 years of photographic experience, specializing in architectural space photography for 8 years.
{{item.text_origin}}

