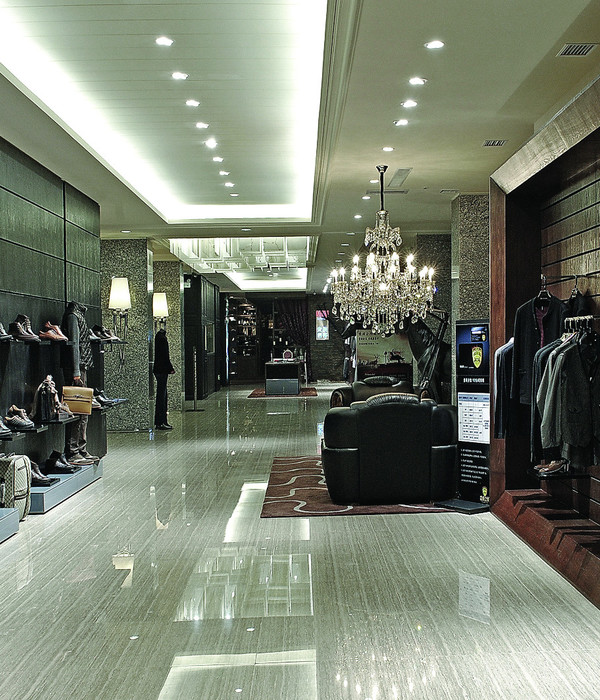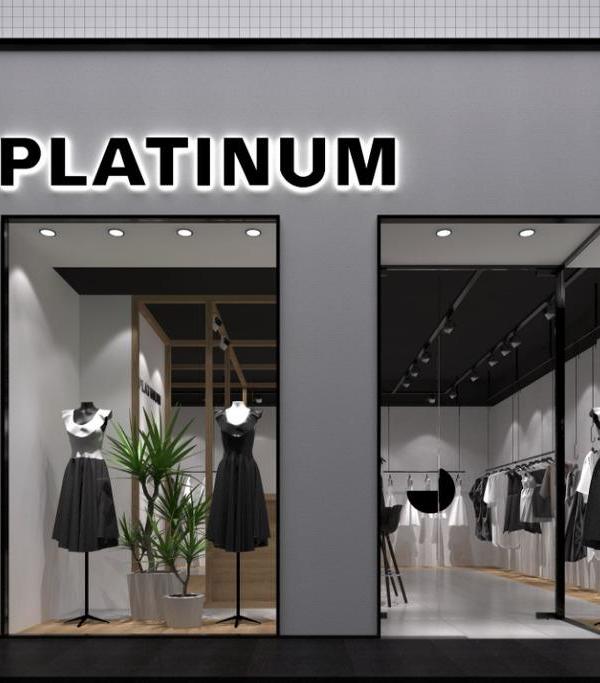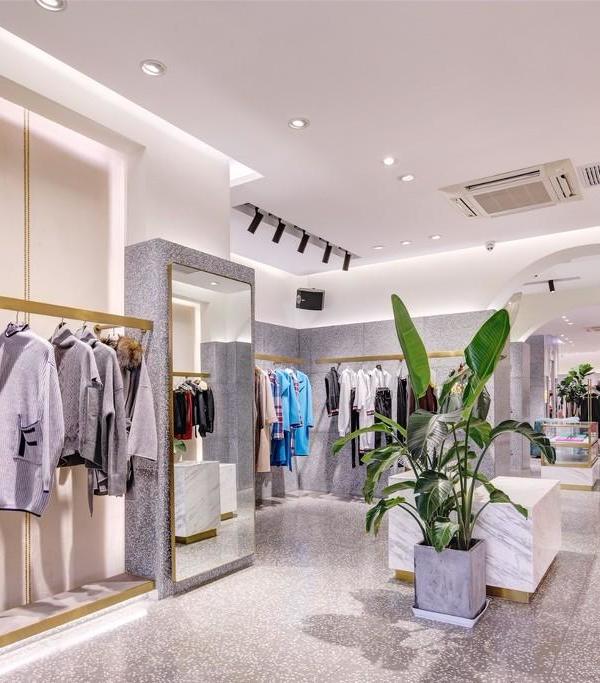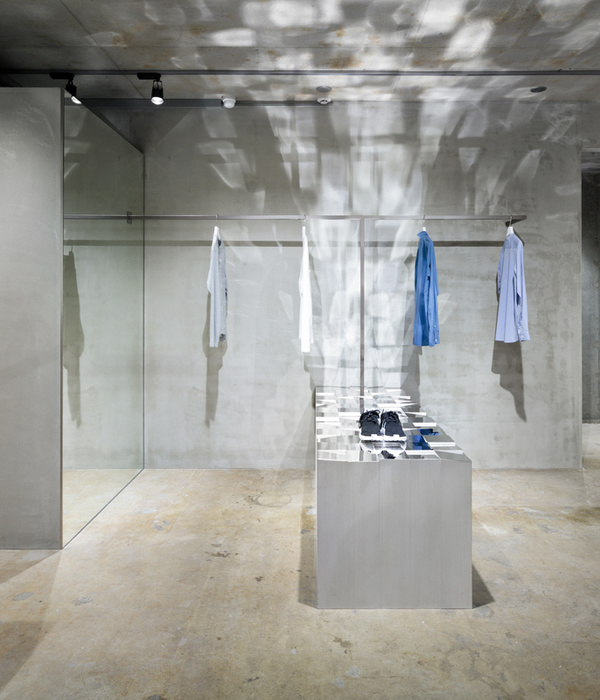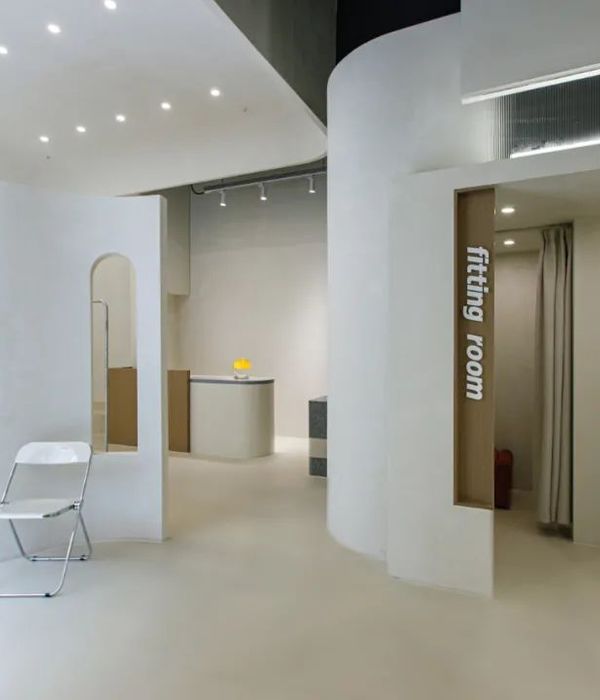本改造自项目伊始,设计者就开始思考什么是真正的现代图书馆——不仅仅是一个存放图书的地方,也是个交流和沟通的空间。设计者想要打造一个能够同时吸引文科和理科中学生的地方,因此本项目被设计为一个充满活力和启发性的空间,使获取知识成为了一种有趣的游戏,而非传统观念中的图书馆那样,人们只能在安静的氛围中专注的阅读。设计者的设计理念基于拼贴原则——一个灵活的系统,将各种信息汇聚在一起为孩子们提供独特的知识库。这一原则也被应用在图书馆的建筑设计中,以提高其多功能性,将不同的元素进行组合来打造全新的功能空间。
Starting work on the renovation of the Skolkovo International Gymnasium Library, we began to contemplate what a modern library truly is. It is not just a place for storing books; it is a space for communication and knowledge exchange. Moreover, we wanted to create a place that would be loved by the Gymnasium students. Instead of the traditional concept of a library, where visitors are focused on reading books in complete silence, we designed a vibrant and inspiring environment where acquiring knowledge becomes an enjoyable game. Our concept was based on the principle of a collage – a flexible system where various pieces of information come together to form the unique knowledge base of each child. This principle was projected onto the library’s architecture, making it highly versatile, with different elements that can be combined to create entirely new functional spaces.
▼入口区域,Entrance area © Sergey Ananyev
▼主要空间概览,Overall view of main interior space © Sergey Ananyev
当人们进入这个空间时,首先会看到一个柔和的圆形接待区,这个空间在改造前是矩形的,并且与入口处有一定的角度。改造之后,接待处呈现出开放和热情的姿态,图书管理员在这里的工作变得更加舒适。图书馆的中心区域有一片美丽的蓝色的地板,这里是拼贴理念的具象化呈现——就像一种边缘不平整的贴纸。设计者在这一层楼中还放置了一张与众不同的沙发,由模块化组件拼成,能够根据需求轻松调整排列顺序。空间中还有各种形状和尺寸的可移动架子,能够便捷地进行空间重组,以创造舒适的阅读和工作区域。大而柔软的平台被开放式书架所包围,上面摆满了适合低龄读者阅读的文学作品,这里为幼儿组的学生营造了一个有趣的活动空间,也是孩子们进行互动、交流、玩耍的额外空间。
While entering, visitors are greeted by a softly rounded reception area, which used to be rectangular and angled towards visitors. Now, the reception is open and welcoming, and has become more comfortable for the librarians to work there. The central zone features a picturesque fragment of the floor painted in blue, symbolizing the collage idea – it resembles a piece of paper cut with uneven edges. On this floor, there is an unusual sofa composed of modular units that can be easily rearranged, allowing for different configurations. A mobile system of shelves in various shapes and sizes enables easy space reconfiguration, thus creating cozy areas for reading and work. A large, soft podium surrounded by open shelves with literature for the youngest readers creates a charming zone for activities with students in the early age group. It serves as an additional space where children can develop, interact, play, and communicate with each other.
▼空间中央蓝色的沙发,The blue sofe © Sergey Ananyev
▼可移动的书架,Movable shelves © Sergey Ananyev
▼电脑工作区,Working area © Sergey Ananyev
本项目包含了多种技术挑战,包括改善空间照明和隔音。为了增强照明并使其更加均匀,设计者安装了线性通用照明网格,并辅以雕塑状的灯具,突出强调主要区域:接待处、儿童区和工作台。项目改造前,这个空间被低矮的玻璃隔断所包围,中庭处的噪音会透过玻璃传到这里,因此,设计者增加了隔断的高度,这一举措明显改善了空间的声效,他们还在玻璃上贴了绿色渐变的半透明薄膜,一次营造柔和的效果。
The project involved solving numerous technical challenges, including improving the lighting and soundproofing of the space. To enhance illumination and its uniformity, a grid of linear general lighting fixtures was installed. They are complemented by sculptural-shaped luminaires that create accents and highlight the main work areas: the reception, children’s area, and worktables. Previously, the library space was surrounded by low glass partitions, through which noise from the central atrium would penetrate. We increased the height of the partitions, significantly improving the acoustics, and applied a semi-transparent film with a gradient of green color to the glass, providing a soft framing effect.
▼不同阅览座位,Different seats © Sergey Ananyev
Skolkovo图书馆项目是一个展示活力设计与便利功能完美协调的例子,图书馆的传统功能在本项目中被转化为新的部分——一个自由舒适的空间空间,人们所熟悉的书籍在手里成为了一个有趣且引人入胜的项目。
The Skolkovo Library project is an example of how vibrant design can harmonize with convenience and functionality, how the traditional function of a library can transform into something new – a free and comfortable space where getting acquainted with books becomes a fun and engaging activity.
▼墙面的装饰,Decoration on the wall © Sergey Ananyev
Architecture: Vera Odyin, Anna Novikova, Polina Dudkina, Maria Zinukova, Nikita Morenov Client: Skolkovo International Gymnasium Status: Implementation Location: Moscow Area: 429.2 m2 Year: 2021-2022 Photography: Sergey Ananyev Instagram: @form__bureau
{{item.text_origin}}

