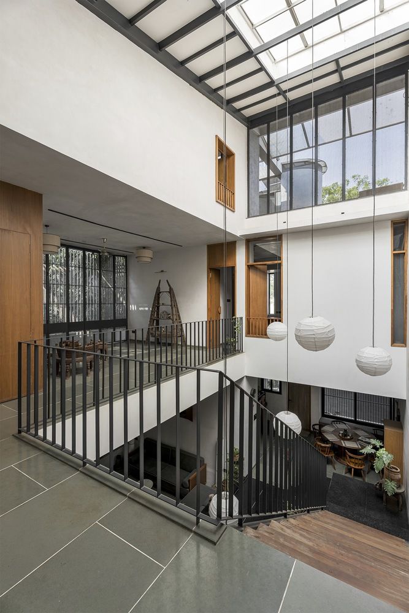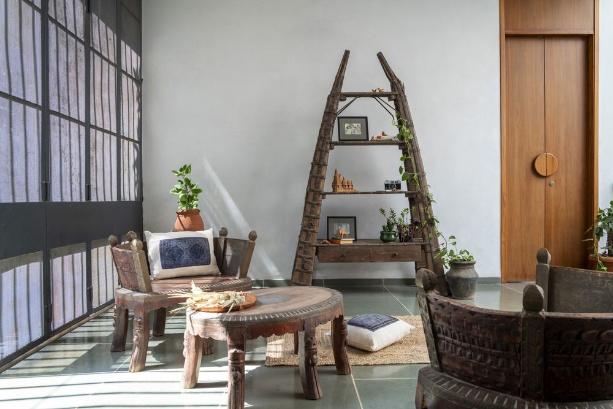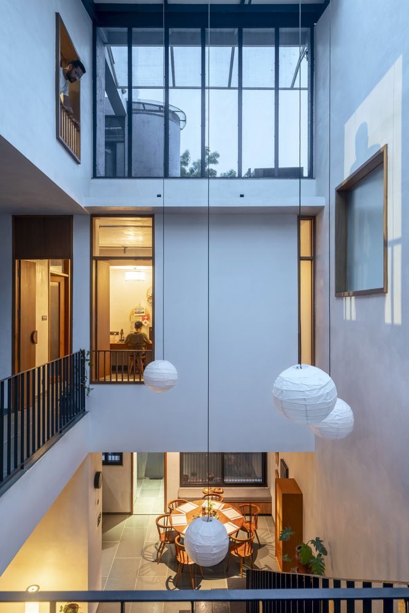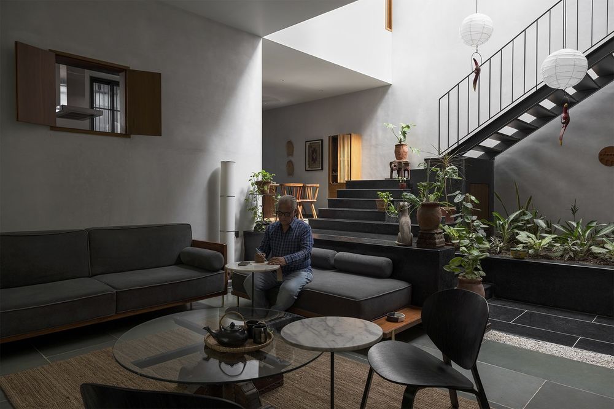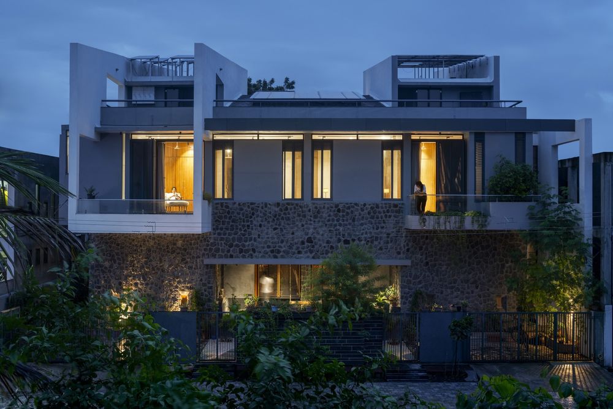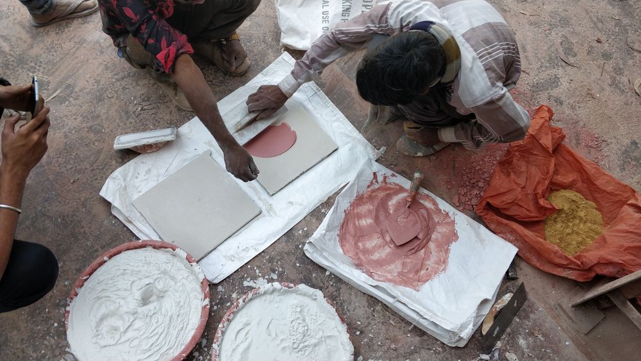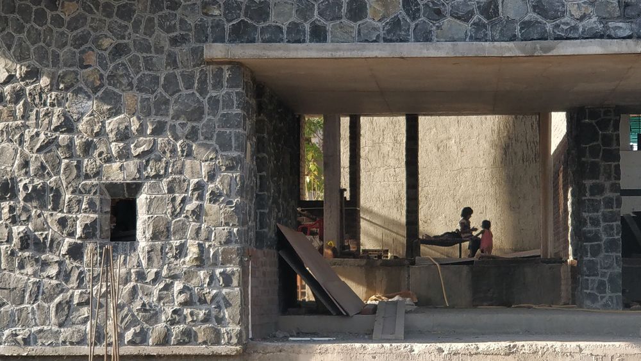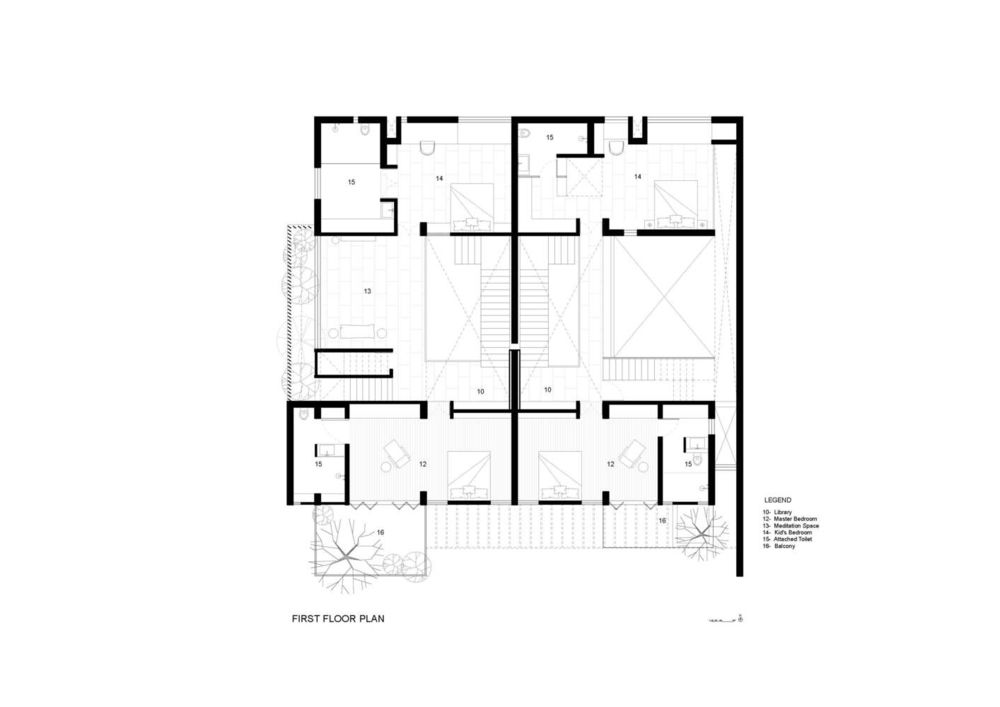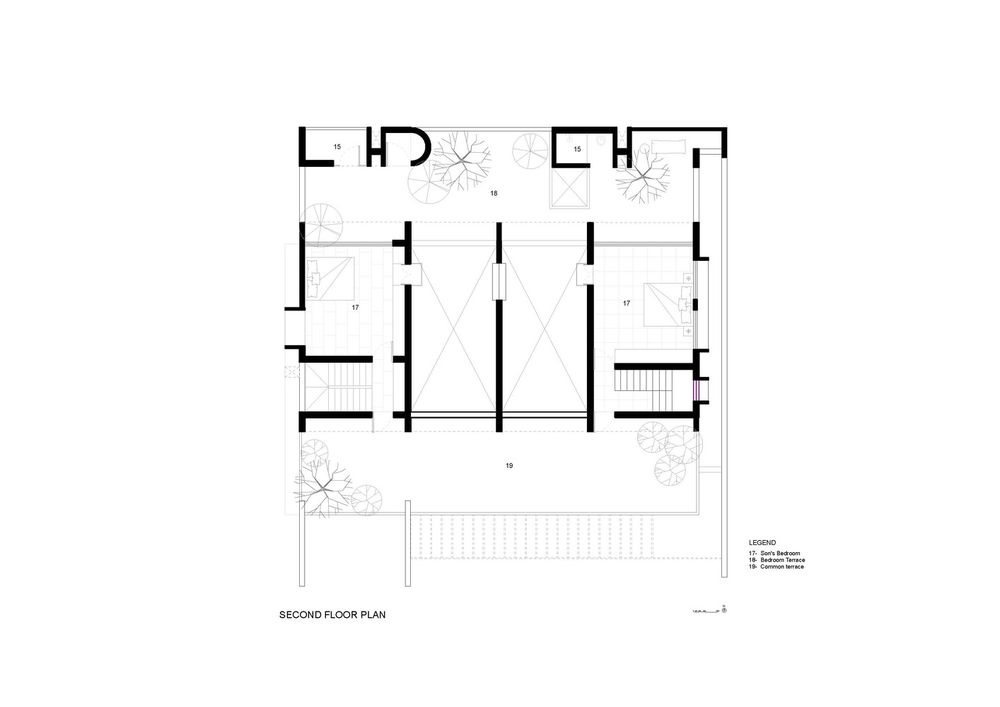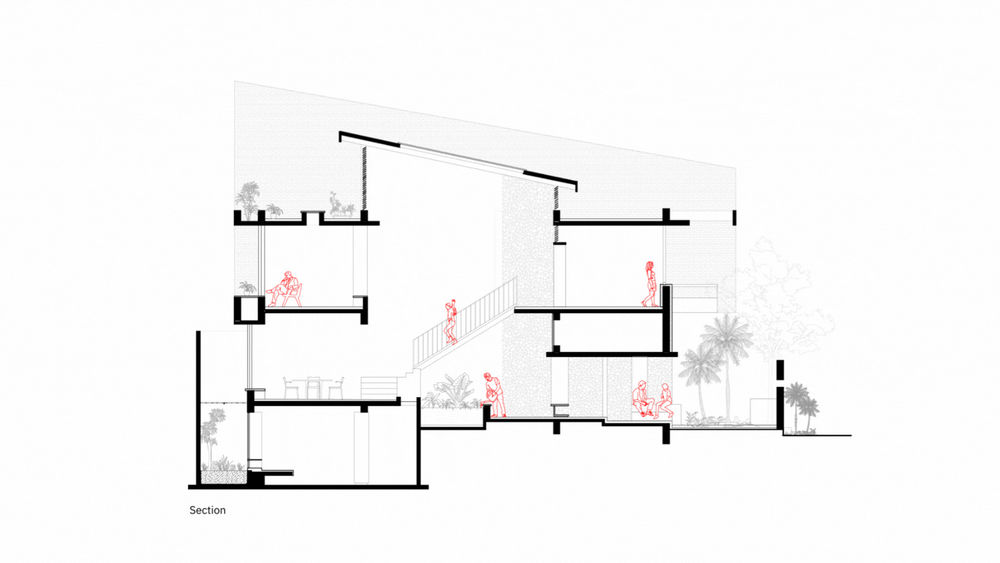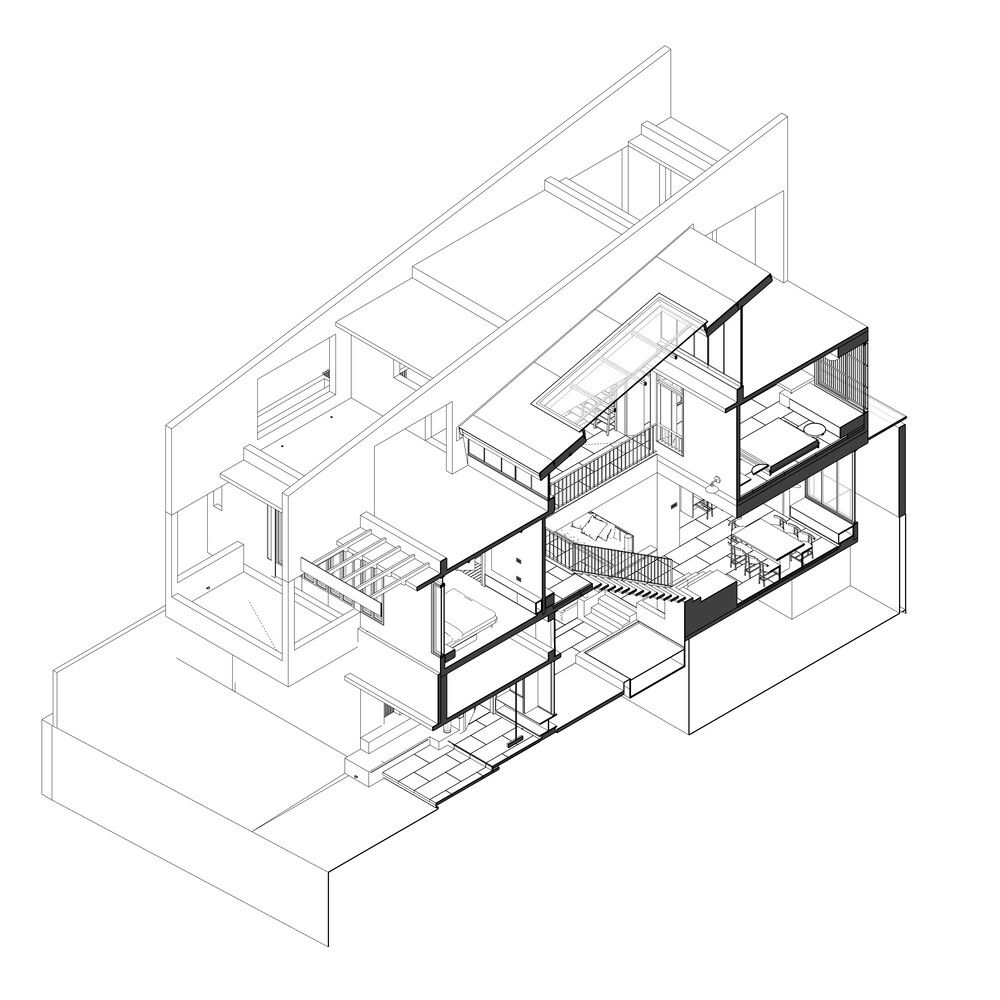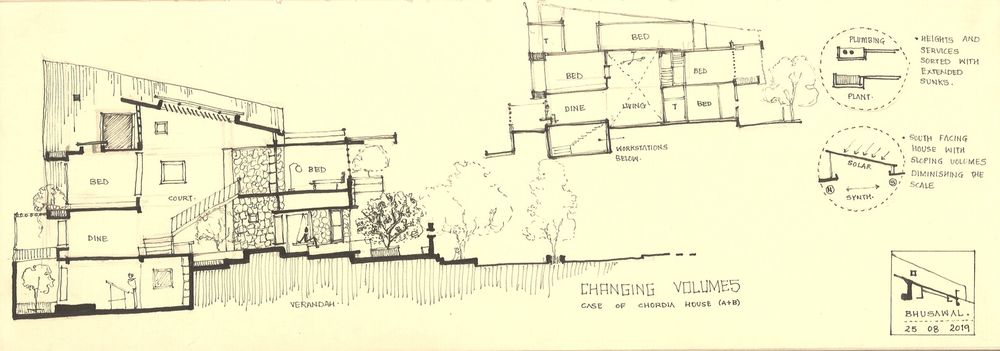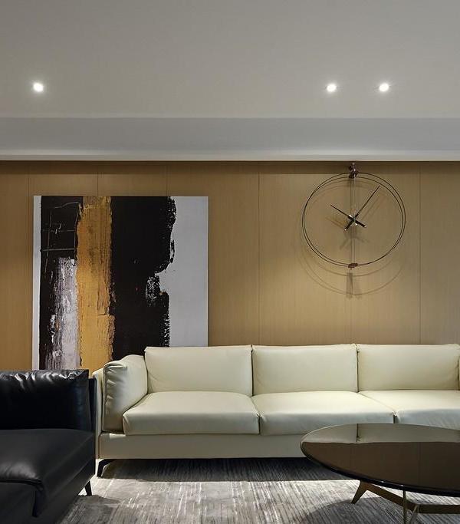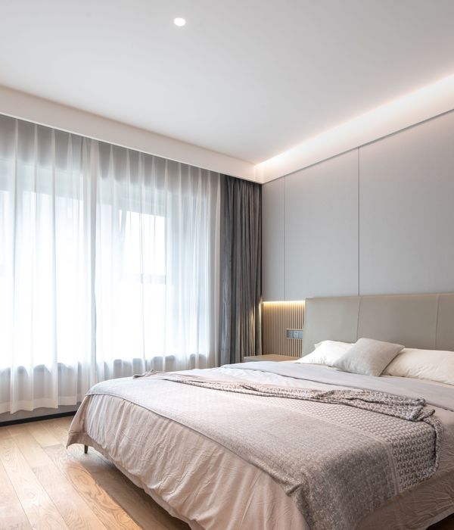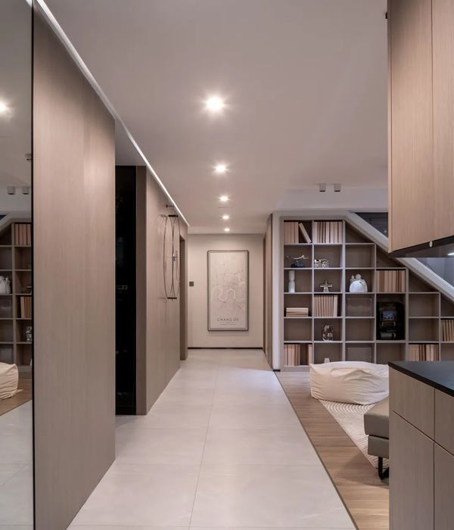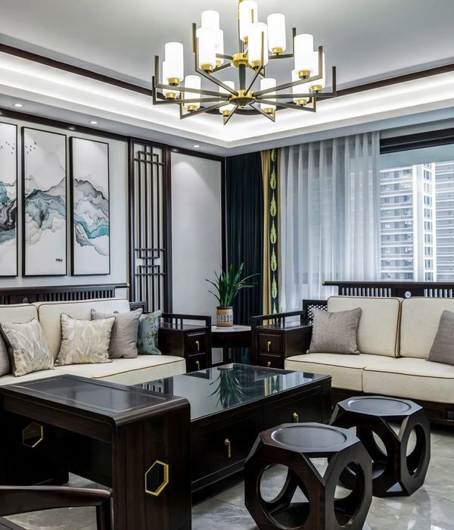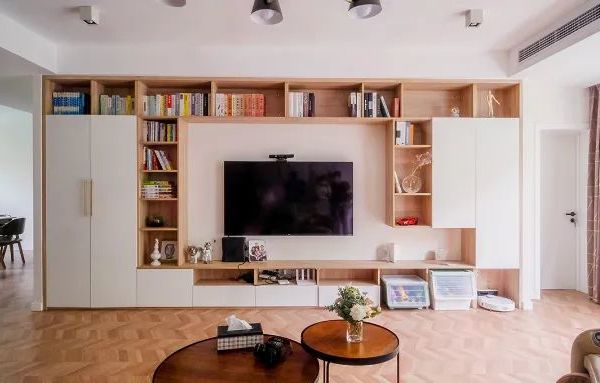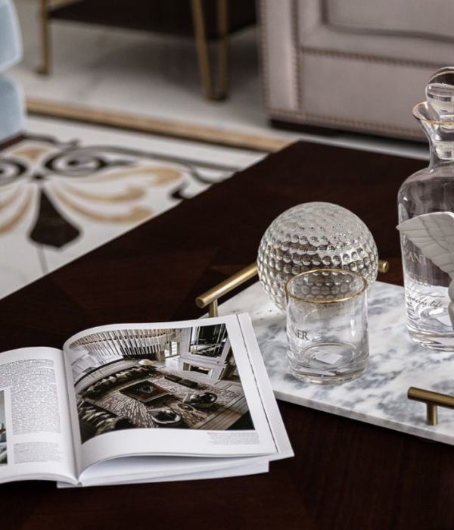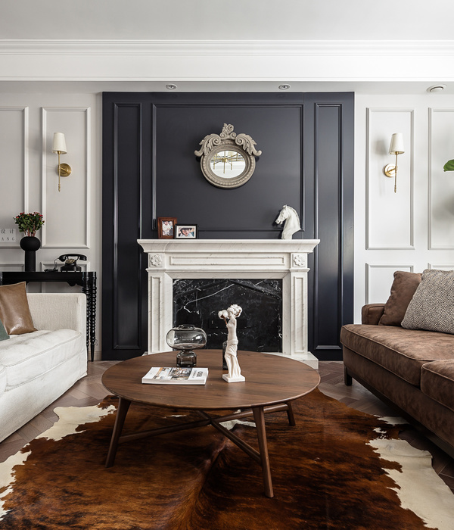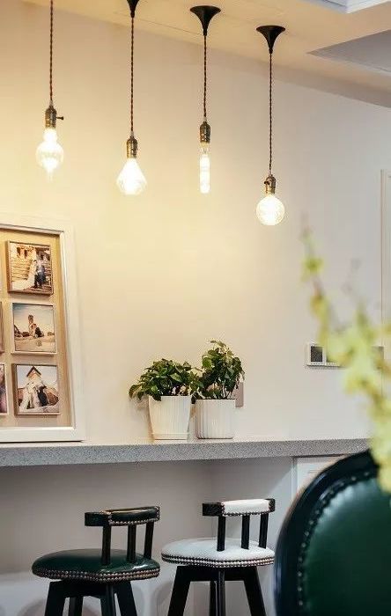情感家园 | 传统与现代的共生
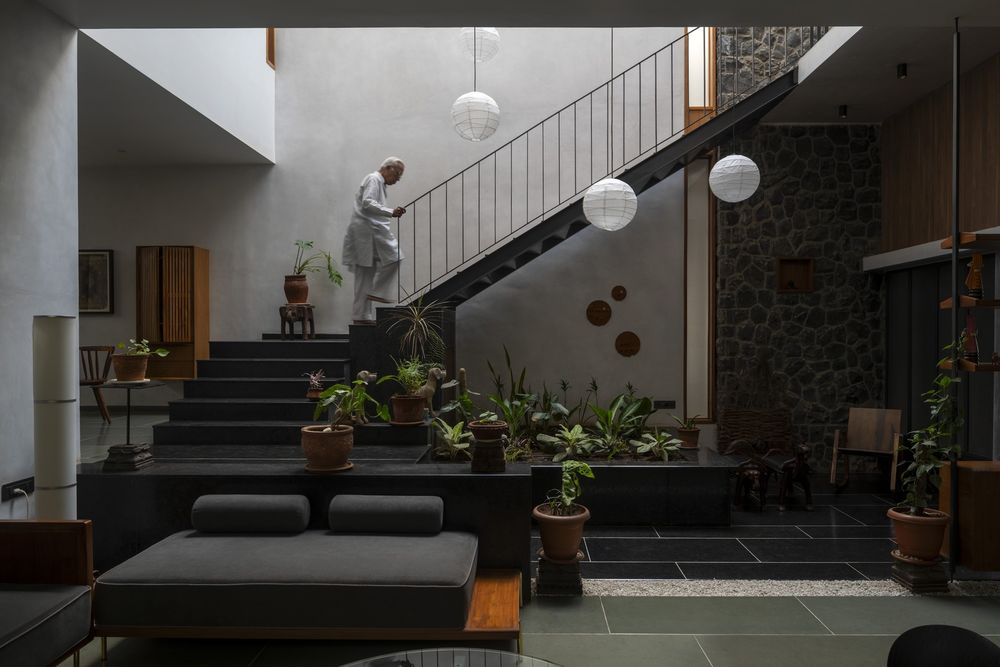

This home in
was initiated in the nostalgia of
', the ancestral home in the heart of Hyderabad, near the iconic Charminar, that held not just bricks and mortar but cherished memories for the siblings making this house. The decision to construct a twin house building emerged from a desire to recreate the magic of this ancestral home, fostering togetherness with shared spaces like gardens, verandahs, and terraces. They spoke of the times when they would all gather in the courtyard for games, on the terraces in the evening for kite flying, and in the verandah every morning to see the processions. There was no such place defined to eat, sleep, or gather; the home served as a space in union. Even though we could not see the pictures, their stories could stitch it all.
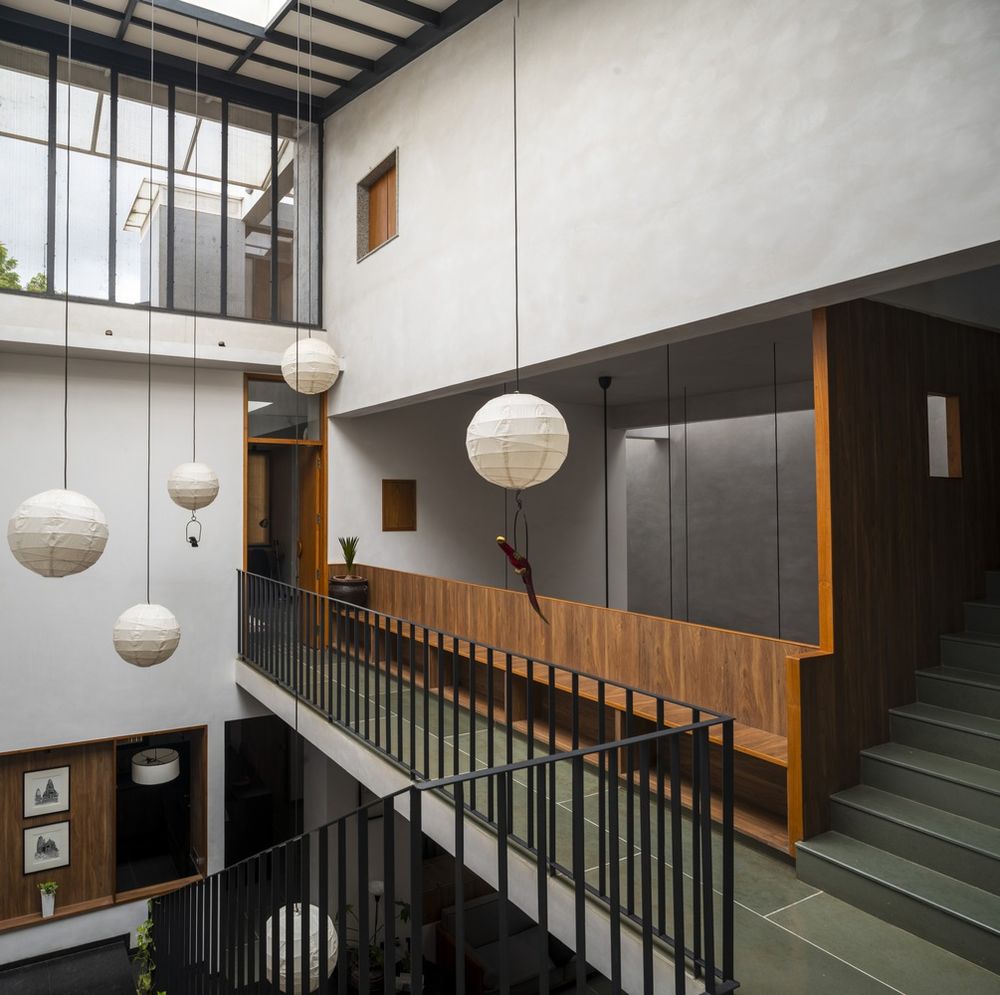
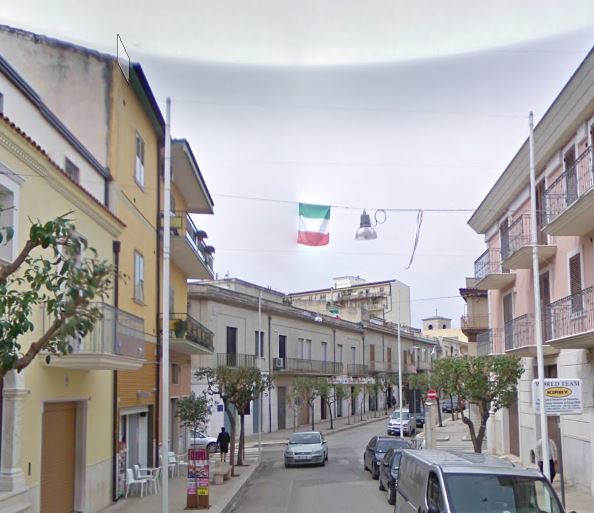
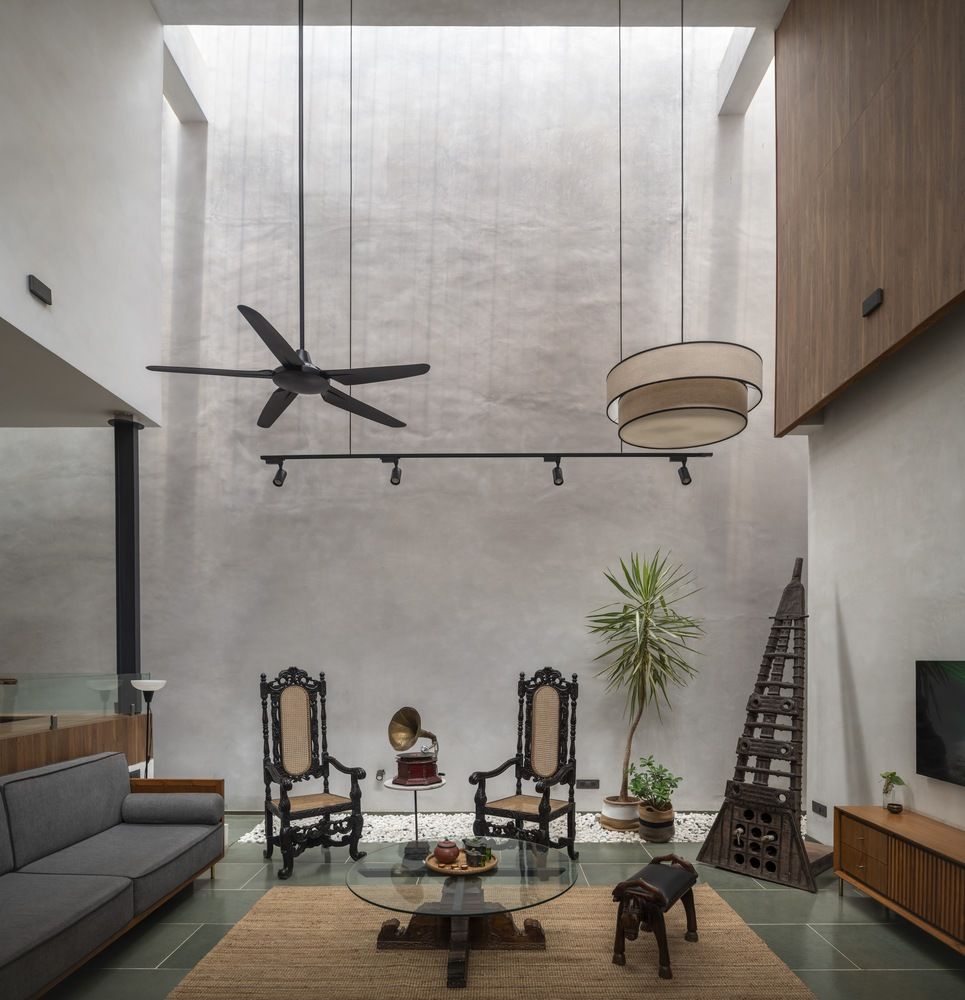
The project evolved from a mere sketch to a nostalgic attempt to immortalize the experiences and traditions rooted in a courtyard-centric home. The design aimed to pass down a legacy, a tangible link to a past documented only in recollections. Collaborating teams recognized the significance of the more than 300 pairs of hands that contributed to shaping the final outcome, emphasizing the modesty reflected in the design today.
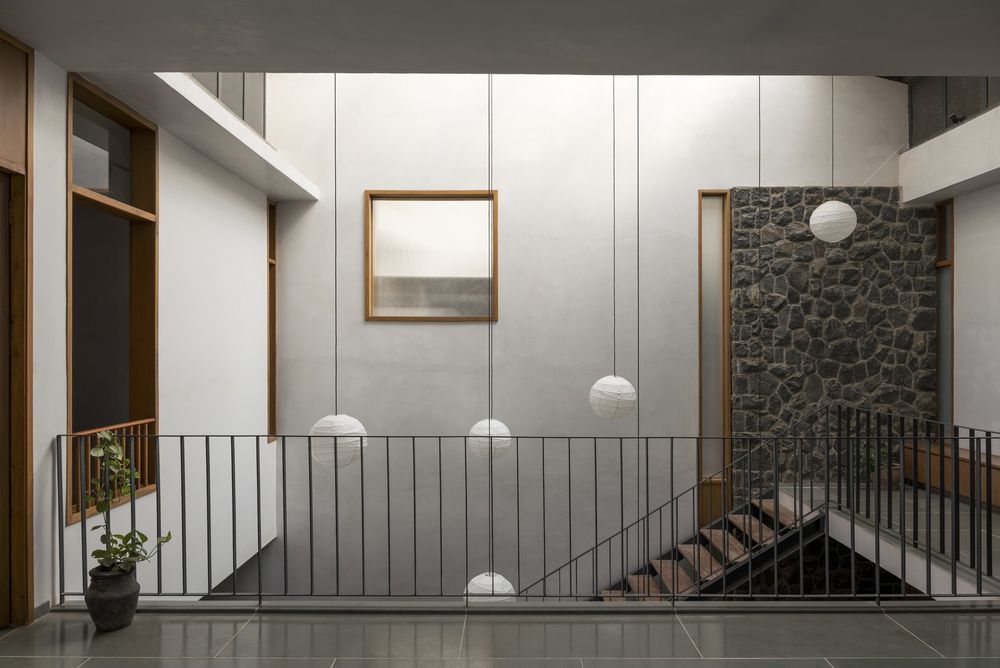
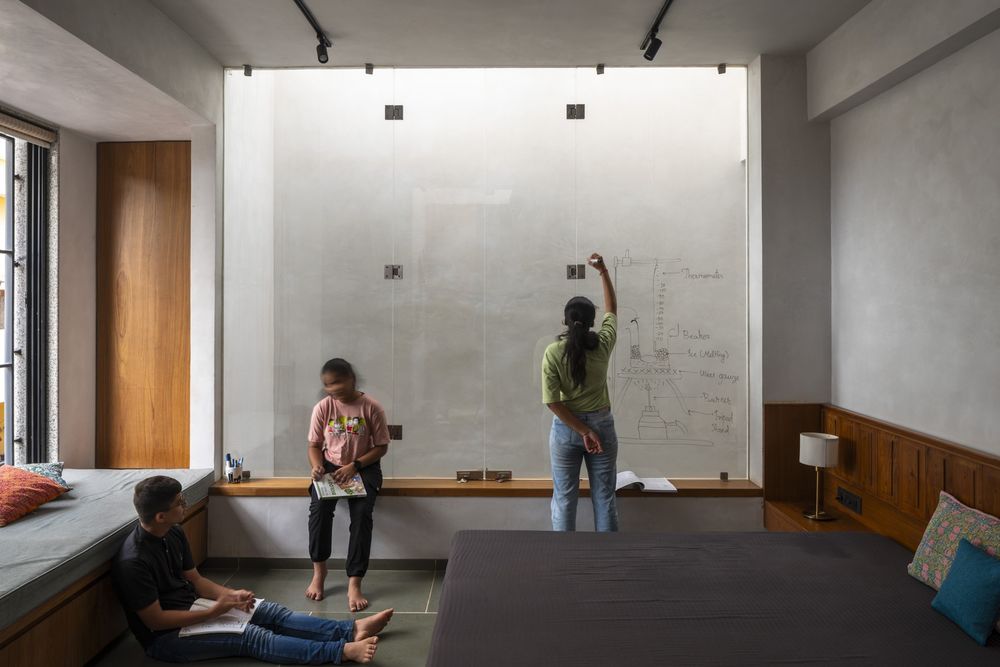
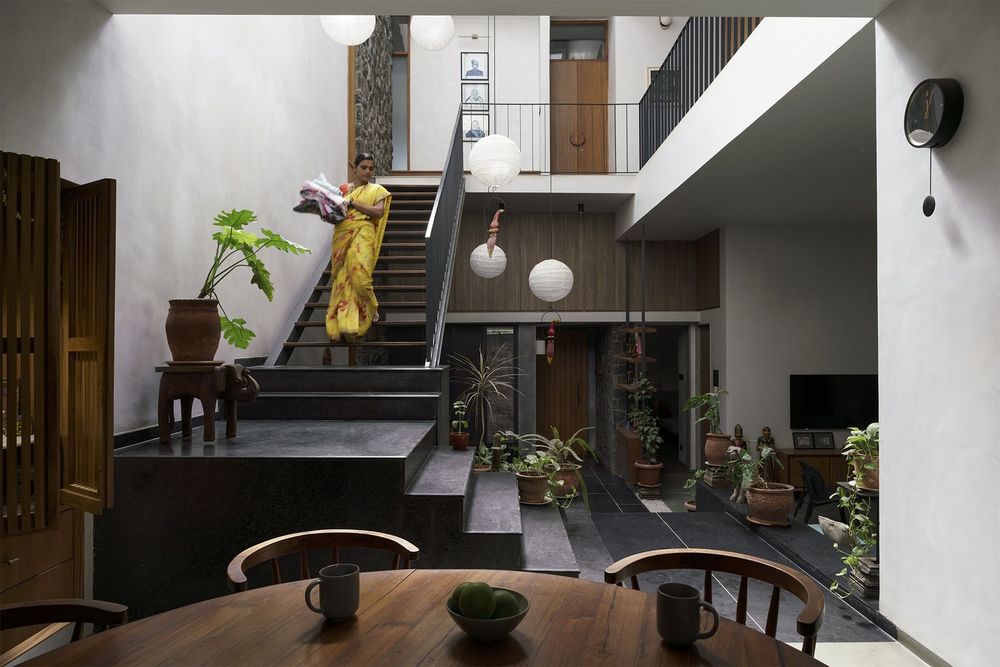
Drawing inspiration from the original south-facing house, the architects employed reclaimed natural stone from old railway quarters, adapting to the scorching 47-degree Celsius summer afternoons. An introverted courtyard emerged as a sanctuary, diffusing light and offering comfort to the adjoining spaces. Salvaged wooden columns and beams from nearby structures found new life, embodying sustainability with a commitment to using no new wood in the construction. Limestone flooring and lime finish walls extended the narrative, crafting a symphony of textures and tones that played on the echoes of cherished memories. The design prioritized visual connections, fostering compatibility and adaptation across common areas, creating a home that resonated with the warmth of familial bonds.
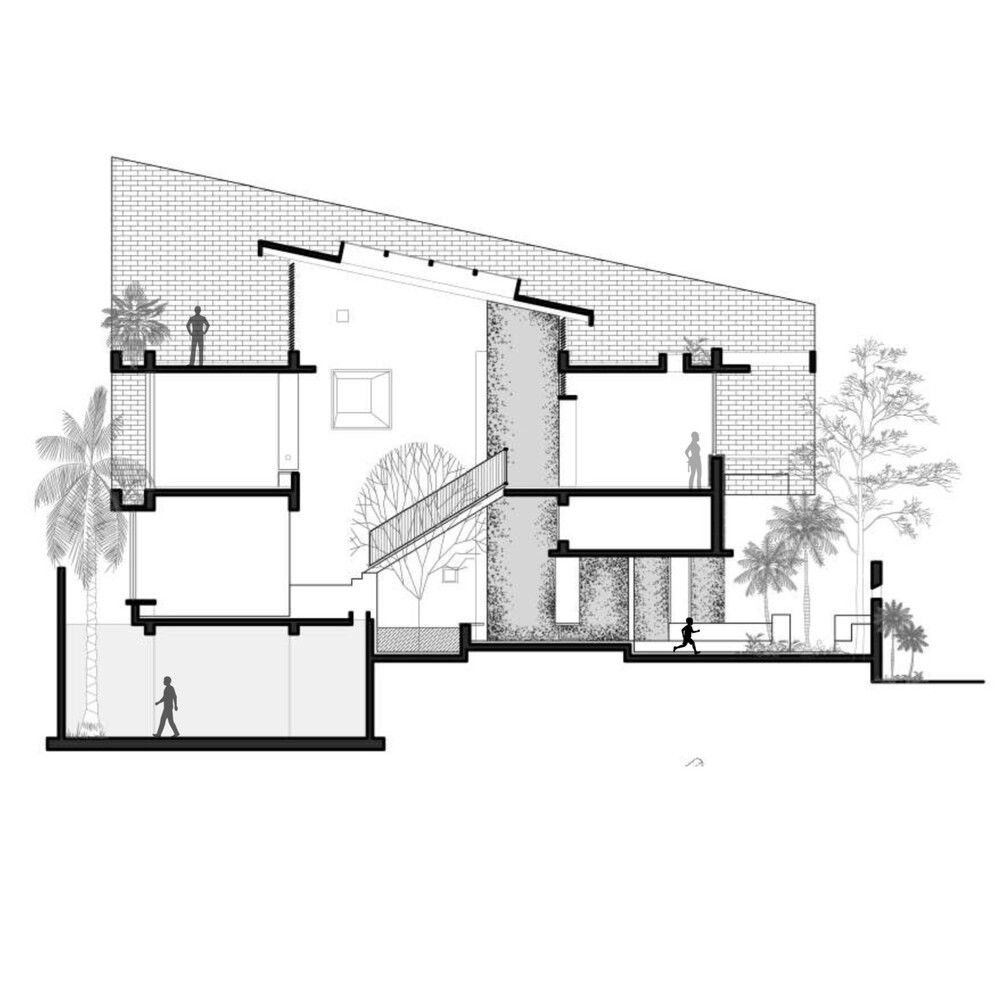
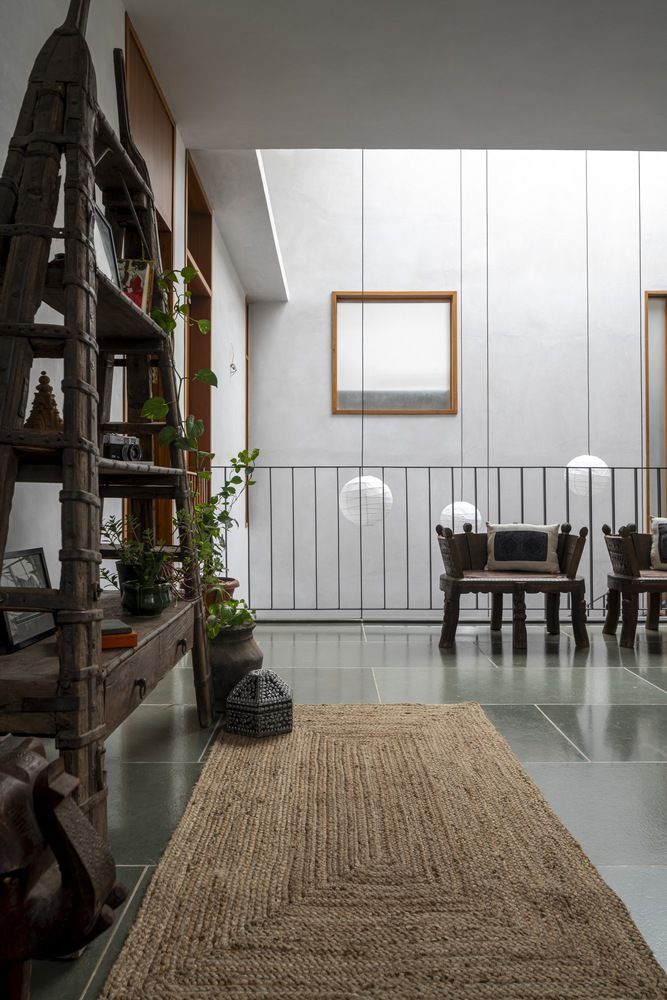
The verandah, with its subdued palette, provided respite from the blistering sun, leading visitors into a double-height space where clouds in the north seemed within arm's reach. Private spaces were tailored for simplicity and individual needs, allowing plants to weave their way into the design over time. A two-year photographic journey documented the evolving space, capturing the addition of new plants and mementos from family travels.
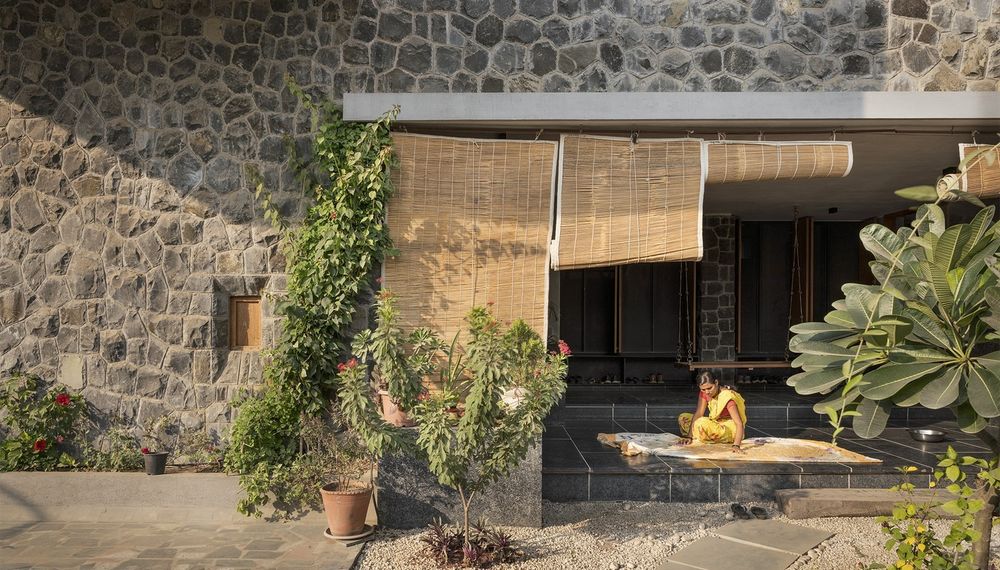
Beyond the material transformation, the house witnessed a shift in lifestyle, breaking free from conventional boundaries, especially in the open-plan kitchen. Inspired by 'jharoka' windows in each bedroom, the design encouraged disconnecting from phones and connecting with the home. The evolution of the space underscored the importance of continuity and the freedom to adapt, where memories seamlessly transformed into meaningful art. From solitary moments to joyous celebrations and contemplative reflections, this home encapsulates the essence of life, offering comfort and inspiration at every turn. It's not just a house; it's a living, breathing testament to the enduring spirit of family and the passage of time they have seen.

