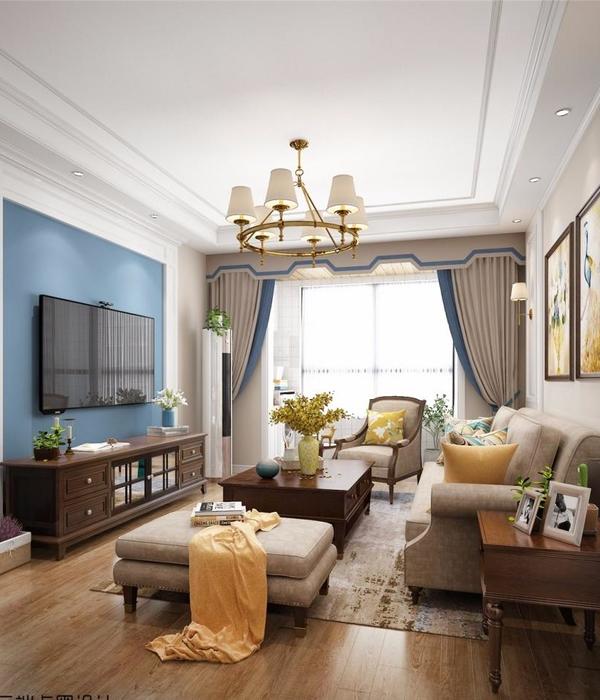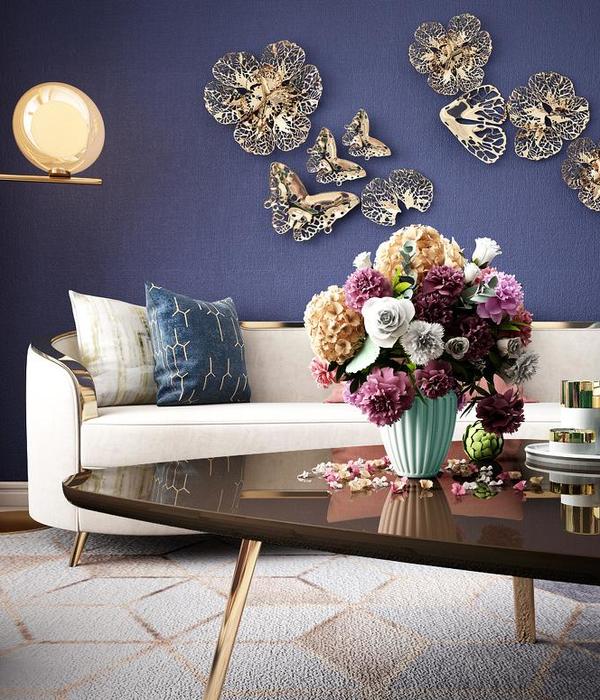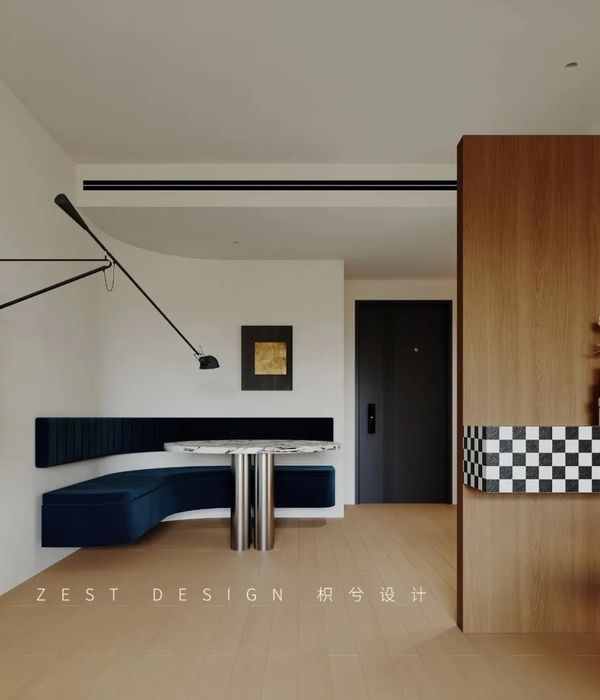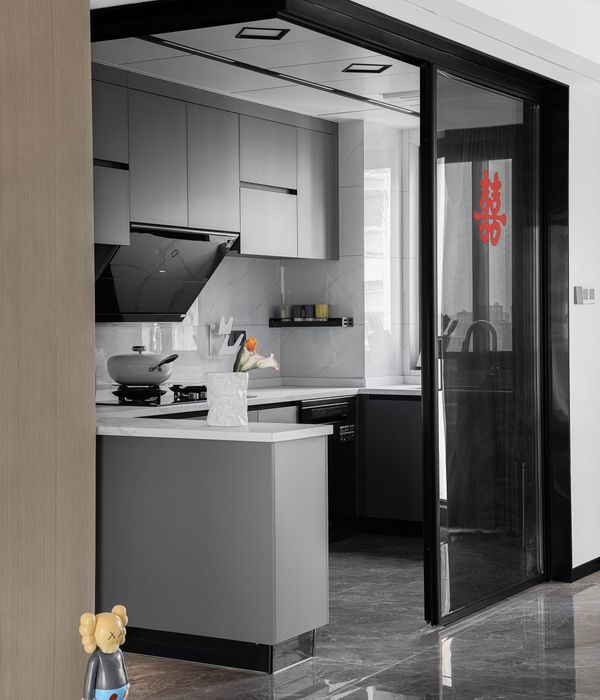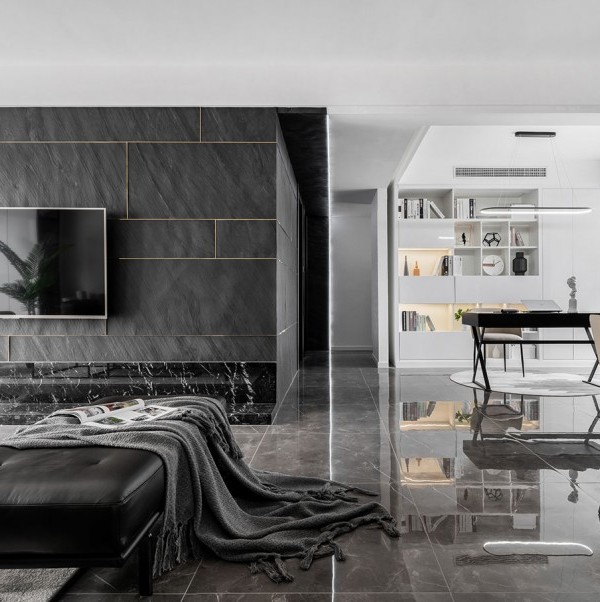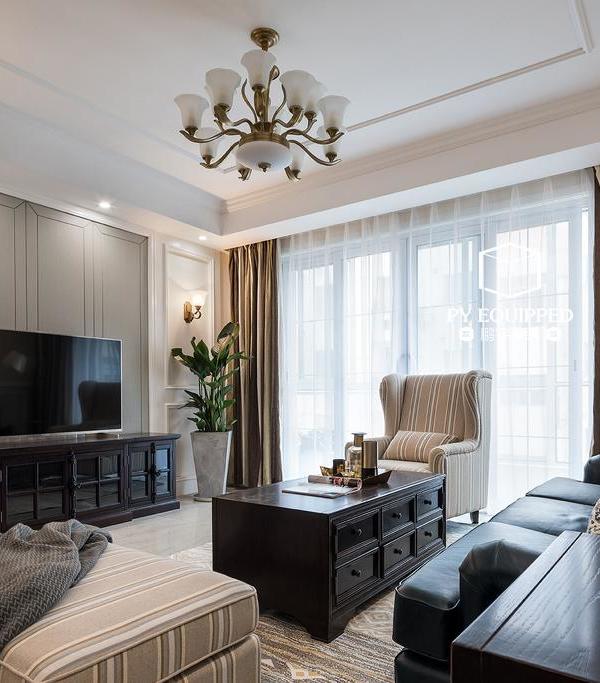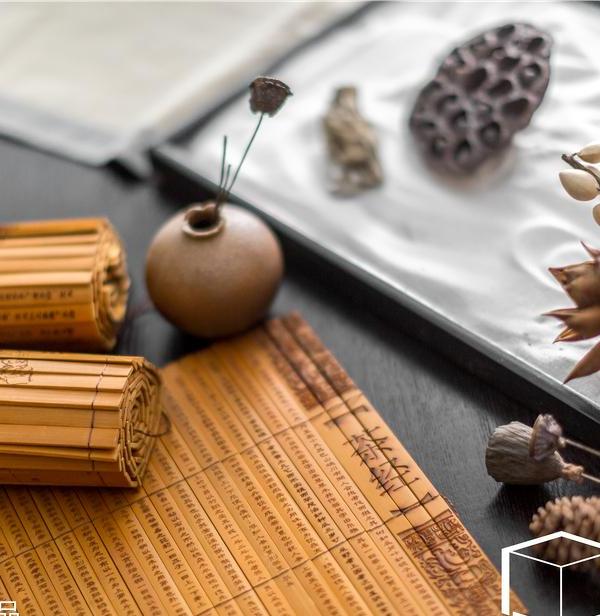The plot is located in the Mira-sol district in Sant Cugat del Vallès, dominated by isolated houses with gardens. A space of spaces or a house of houses, in the middle of a garden. Every small pice turns into an interior courtyard and looks different towards the four sides of the plot. The volums that form the house are visually related through the patio. The dialoge with the garden is produced in a contained manner with punctual and limited openings. Three of this four volumes are on the ground floor. The fourth, on two floors, has a large sliding window facing south and looking towards the views of the valley.
The size of each piece responds to the program: The first, access, welcomes a space for reading and music and in its doublé height, the study. A second volum for the kitchen, dining room and living room. The third and fourth volums house the rooms. All of them are connected through transitional spaces as walkways. From the inside, you look towards an exterior (the garden) and at the same time an interior that is a small landscape (the patio).
The concept of garden responds to two principles. Small terraces are arranged at the foot of each opening, which follow the language of the house, the fence is understood as a natural element where small living areas surrounded by vegetation are found. Each corner of the house has a large tree that is related to each of the four volumes. It is based on the concept of pre-design.
This means that the project is running, already in initial stages, with the industrialists. They develop constructive system solutions based on pre-industrialization, pre-assembly and the use of easily recyclable materials, for easy assembly on site. The horizontal and vertical structure is formed of large-format panels of wooden counter-laminates, of different thicknesses depending on the loads they bear.
The panels are made with layers of red spruce crossed with surface gluing. These crossings make the static resistance and stiffness are appropiate for construction. The enclosure also follows the criteria and parameters of dry construction, by means of aluminum cladding –mini-wave- modulated throughout its perimeter.
The ventilated facade system connects with the ventilated roof, improving the thermal features of the house as a whole. The micro-perforated parts allow to regulate the level of privacy and sunlight in warm wood interior spaces. Under the first layer of aluminum on the facade, there is an insulation that protects the construction against atmospheric agents, rock wool that manages the thermal comfort of the building and covers the solid wood structural panels.
We have identified different gradients of climatic comfort and solar protection in the interior spaces according to the activity and orientation and we have facilitated good energy control in the house, reducing demand and consumption. We have optimized its efficiency thanks to energy efficient lighting and the use of efficient appliances. The design of a garden according to a principle of water saving and rainwater harvesting, in which only plants that require a low amount of irrigation are applied. The solar panels on deck that capture solar energy and provide heating and hot water in a sustainable way.
The crowning of the building is raised to hide the facilities and integrate them into the project. We start from the unit and constructive repetition. The same detail solved throughout the building. The same constructive system is used for facade and roof. From the detail unit the whole facade is repeated and from each module the same solution is repeated in the four modules that make up the four connected programmatic pieces that are discretionally related to each garden.
{{item.text_origin}}



