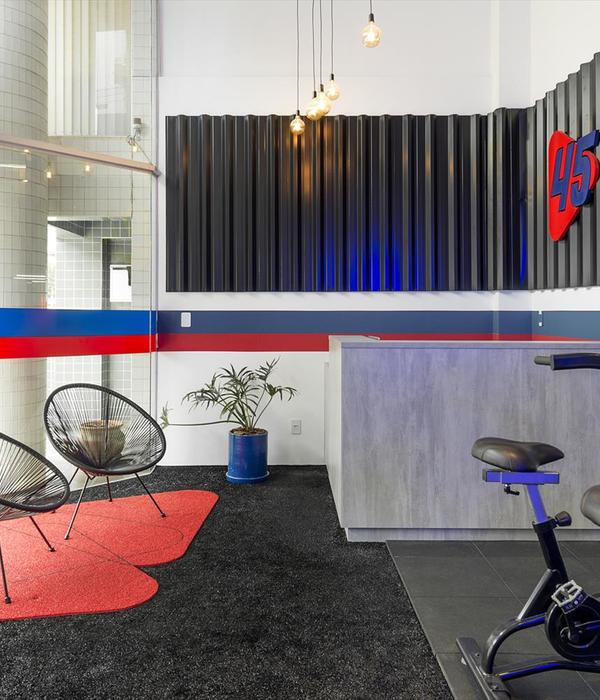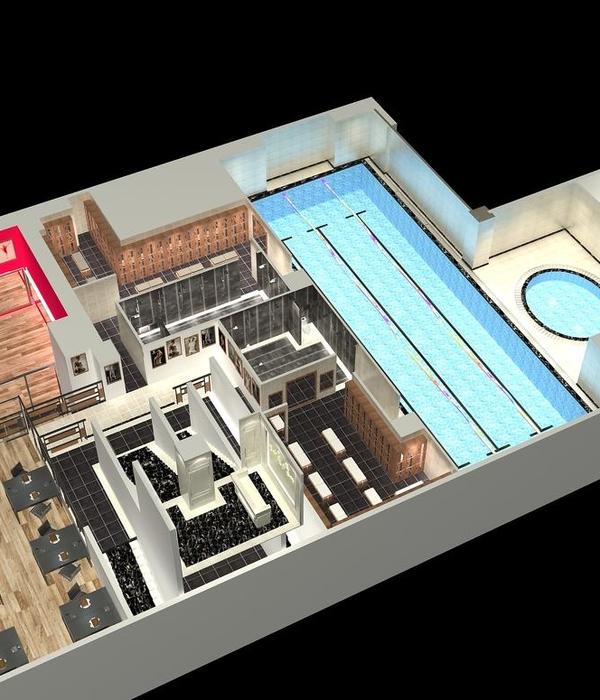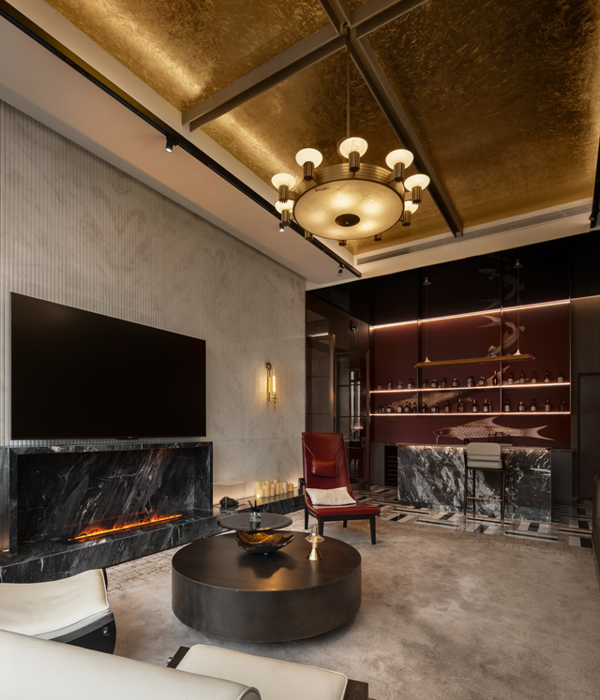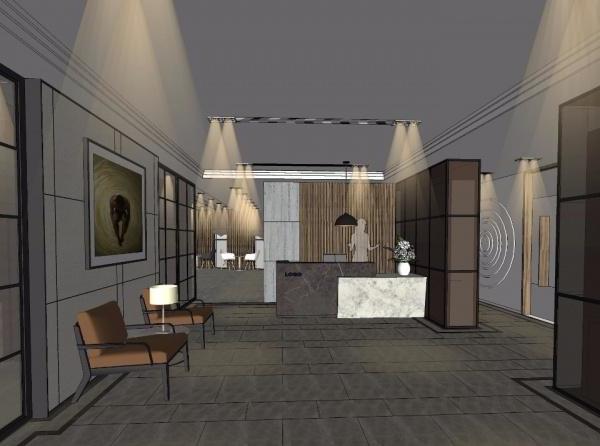Educational Architecture, Historic Preservation, Walmer, United Kingdom
设计师:Adam Richards Architects
面积: 100 m²
年份:2020
建造商: VMZINC, Petersen Tegl, Velfac, Schueco
Lead 设计师:Adam Richards Architects
Project Architect:Joseph Mackey
Structural Engineer:Historic England
Services Engineer:Martin Thomas Associates
Main Contractor:Walker Construction Ltd
Qs: Press and Starkey
Play Equipment:Studio Hardie
City:Walmer
Country:United Kingdom
English Heritage’s Walmer Castle and Gardens has undergone a transformation with the completion of its first new substantial building for 145 years, designed by Adam Richards Architects. Located on the picturesque Kent coastline in Deal, Walmer Castle was built as an artillery fort in 1539-40 during the reign of Henry VIII. Since the 18th century it has been the official residence of the Lord Warden of the Cinque Ports, a ceremonial post held by famous historical figures including the Duke of Wellington, Sir Winston Churchill, and HM Queen Elizabeth the Queen Mother. The Castle is situated in 11 acres of historic grounds, including the recently-restored Pleasure Grounds, designed by William Pitt the Younger and Lady Hester Stanhope, which date from 1802.
Adam Richards Architects was appointed in February 2017 as part of a wider strategy to revive and reconnect the gardens and reclaim a lost quarry garden, known as the Glen, making it accessible to the public for the first time in 100 years. Part funded by a £1.35m grant from The National Lottery Heritage Fund, the commission includes a new-build 70m2 multipurpose Learning Centre and a new café in a repurposed glasshouse, which together provide a place of shelter, education and interpretation from which visitors can explore the entire grounds of the castle. The buildings have been designed as a sequence of interventions with their own access route along the existing garden wall on the northern boundary of the kitchen garden to the west of the castle. Beyond the buildings the practice has reorganised the gardeners’ compound and set within the landscape a newly-commissioned stair made of galvanised steel clad in air-dried oak. The stair leads visitors down into the secluded contemplative retreat of the Glen, planted by Head Gardener Mark Brent with plant varieties which will thrive in the calcareous soil of the former chalk quarry, and a new children’s play trail set in the woodland, designed by craftsman William Hardie.
The Learning Centre is a sculptural, single-storey brick building with a shallow pitched zinc roof which draws on the brooding qualities of the Tudor castle. It is contemporary in style, yet subtle in its language and deferential to its historic setting, with walls of handmade brick which reference the site’s garden wall, grey in colour to synthesise the stone of the 16th century castle and the red brick of the existing 18th and 19th century outbuildings. These grey brick walls rise from a concrete plinth, sandblasted to expose the aggregate. This plinth is designed to refer to the rough concrete character of many 20th century sea defences,
and also to bring a memory of the shingle beach into the site. The unstable shifting material of the beach is transformed into the structural base of the new buildings, which in turn transforms into a series of benches.
The Learning Centre is designed as one room, with restroom facilities in a smaller annexe. An expansive feature window on the south elevation takes the form of a five-pointed Tudor arch, echoing the castle’s gun ports. It frames a view of the picturesque, cloud-shaped double row of hedges bordering the kitchen garden, making the garden the focal point of the space. Conceived as a vitrine, it establishes a critical distance between the viewer and the landscape, highlighting the visitor’s role as a participant in the construction of meaning.
English Heritage welcomes 3,000 education visitors annually to Walmer Castle. Until now, there hasn’t been a dedicated space for visiting groups and school pupils to use while on site. The new, multipurpose learning space will position education at the heart of the programme, allowing English Heritage to accommodate larger groups of schoolchildren and adult learners throughout the year, in all weathers. Since its opening it has hosted cross- curricular Learning Days, as well as welcoming local children to participate in weekly Nature Therapy sessions to support their emotional wellbeing.
The new café is housed in a repurposed timber-framed glasshouse opening onto a Yorkstone terrace overlooking the kitchen garden. A low, horizontal, black zinc building with cantilevered roof canopies is positioned behind the existing garden wall to house the support spaces, including kitchen, toilets and plant room. Adam Richards, Director, Adam Richards Architects, said: "This new learning space ‘bookends’ the estate buildings at the castle, entering into a dialogue with the castle across space and across time. The garden is now re-presented to users of the new building through its vitrine window: visitors see it through this vast display case, framed by a new five-pointed brick arched opening."
Neil McCollum, Head of Historic Properties Kent, English Heritage, said:
“Adam Richards Architects was an excellent company to work with. From the very start they understood our brief and responded in a positive and innovative way. The new buildings complement and respect the historic setting of Walmer Castle. The high-quality design is both functional and appropriate; it will add greatly to the visitor experience at Walmer.
项目完工照片 | Finished Photos
设计师:Adam Richards Architects
分类:Educational Architecture
语言:英语
阅读原文
{{item.text_origin}}












