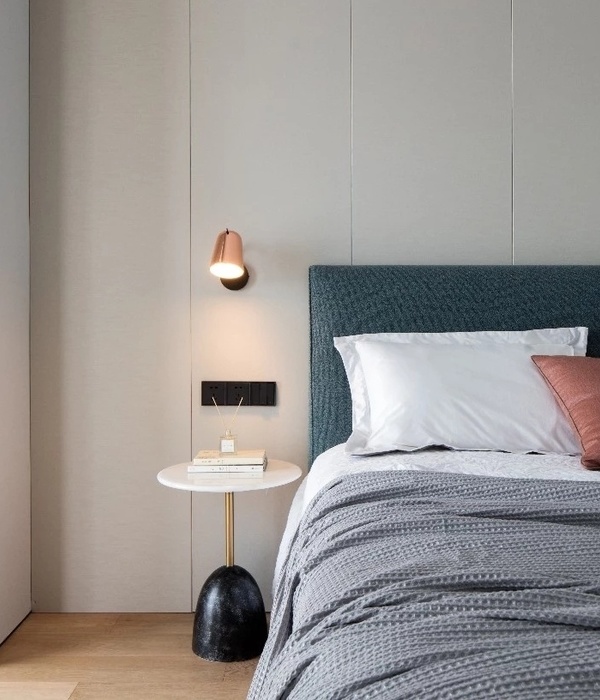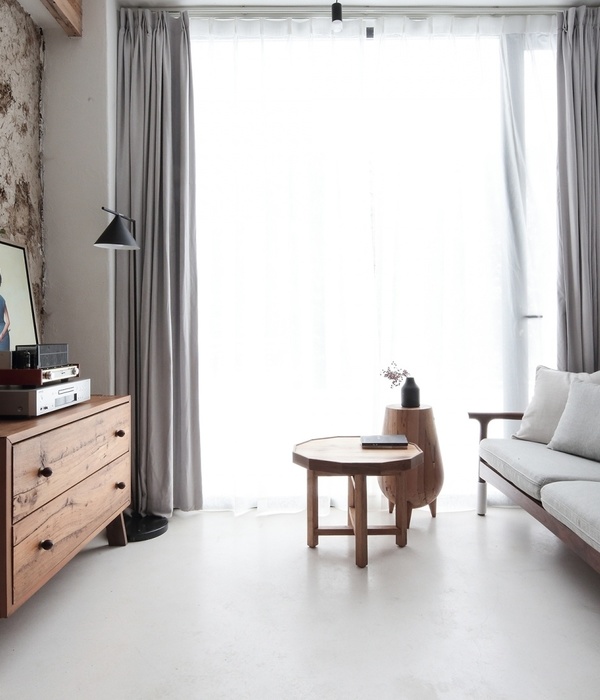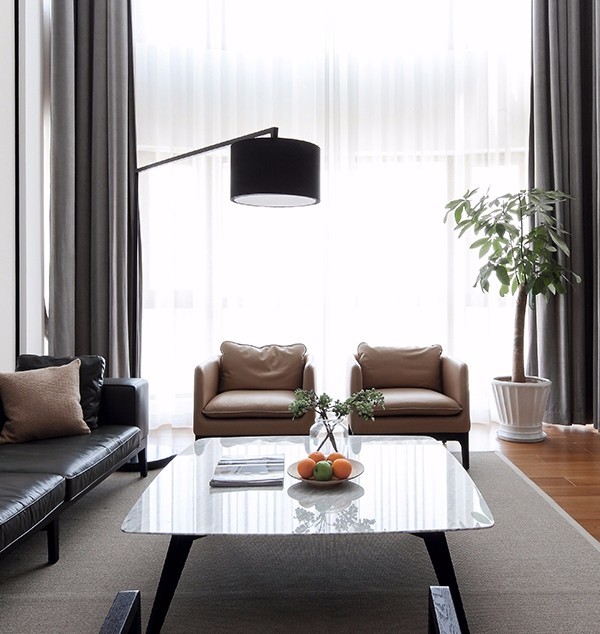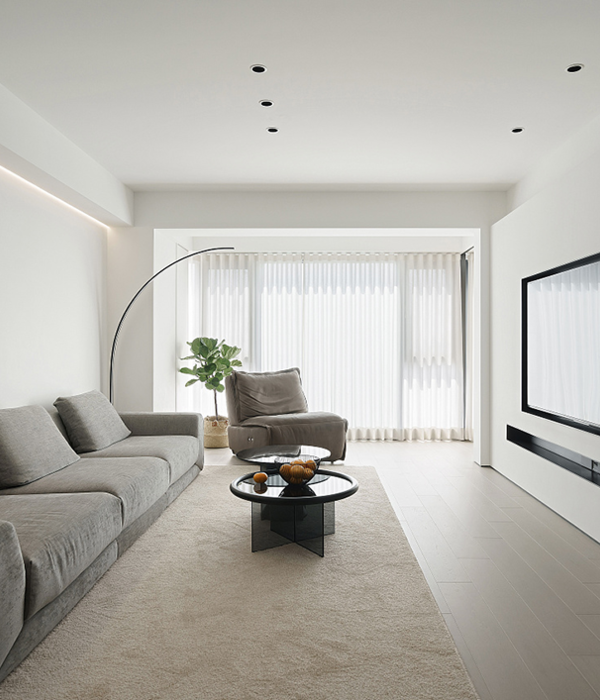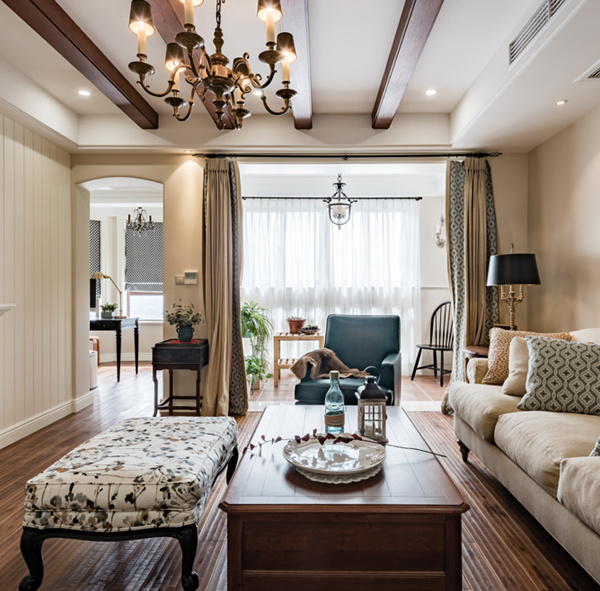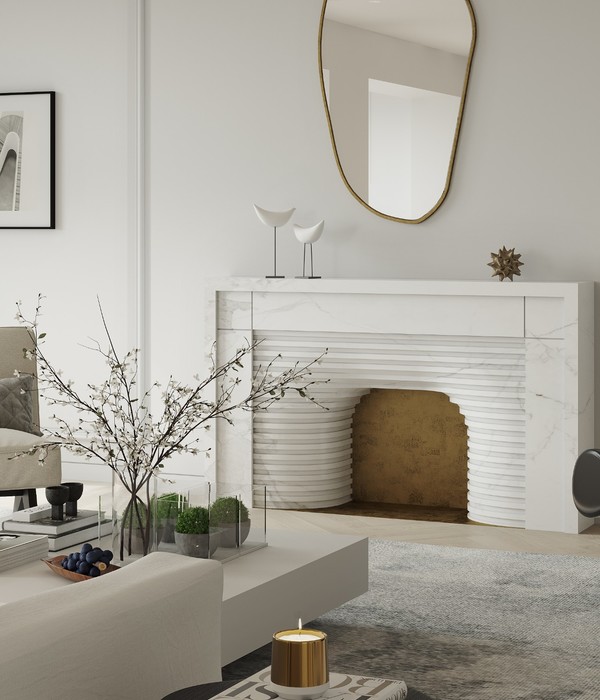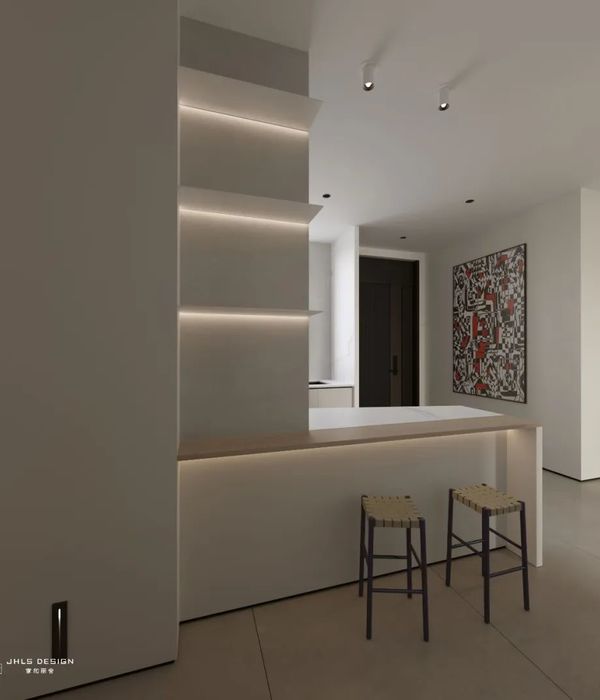© Ossip van Duivenbode
c.OsSIP van Duivenbode
架构师提供的文本描述。乌得勒支的“德维肯纳”民居为典型的战后重建区卡纳列尼兰的发展提供了巨大动力。这座50米高的建筑,有一个混合的住房方案,充当这一地区的看门人.“慢条斯理”的混凝土立面与一个合并的诗歌艺术作品赋予了该建筑独特的身份。
Text description provided by the architects. Residential tower 'De Verkenner' in Utrecht (NL) gives a big impetus to the development of the typical post-war reconstruction district Kanaleneiland. The 50-metre-tall building, with a mixed programme of housing, acts as a gatekeeper to this area. The 'slow-made' concrete facade with an incorporated poetry artwork gives a unique identity to the building.
© Ossip van Duivenbode
c.OsSIP van Duivenbode
© Jeroen Musch
c.Jeroen Musch
“慢条斯理”的立面赋予德维肯纳的身份,立面的设计回应了卡纳列尼兰的混凝土画廊-进入公寓的街区。相对于这些正面的水平连接,德维肯纳的外观在设计上主要是垂直的。由于丘吉尔拉安的高噪音水平,这里的正面是封闭的,但开口的数量增加到顶部。外观是“慢速制造”,意识到当地的材料和生产技术。它的颜色与丘吉尔拉的新发展的砖瓦面相协调,但它是用混凝土建造的。
‘Slow made’ facade gives De Verkenner identity The design for the facade responds to the concrete gallery-access blocks of flats in Kanaleneiland. In contrast to the horizontal articulation of these facades, the exterior of De Verkenner is predominantly vertical in design. Owing to the high noise levels on Churchilllaan, the facade here is closed in character, but the number of openings increases towards the top. The facade is ‘slow made’ with consciousness regarding local materials and production techniques. The colour harmonizes with the brickwork facades of the new developments on Churchilllaan, but it is constructed of concrete.
© Ossip van Duivenbode
c.OsSIP van Duivenbode
棕色混凝土元素,每两层楼高,具有表面纹理和浮雕细节。13,000块瓷砖由荷兰历史最悠久的公司-皇家Tichelaar Makkum公司-以其陶瓷设计而闻名,从而增强了这一效果。根据视觉艺术家Milou van Ham与诗人Tazad Bruinja的合作设计,这些瓷砖有16条不同的诗行,为建筑提供了特定位置的身份。在卡纳列尼兰,人们通常很少注意阳台和画廊底面的修整,这些元素对路人来说是显而易见的。因此,梅建筑师和规划师把阳台和画廊下面的立面装饰延长了。结果是一座非常吸引人的建筑。通过单独收缩外观,梅成功地实现了这个独特的外观。
The brown concrete elements, each two floors tall, feature a surface texture and relief details. This effect is enhanced by the incorporation of 13,000 ceramic tiles, made by Royal Tichelaar Makkum -the oldest company in the Netherlands and world-famous for its ceramics designs. Based on a design by visual artist Milou van Ham in collaboration with poet Tsead Bruinja, these tiles feature 16 different lines of poetry that lend the building an identity specific to the location. Scant attention is usually paid in Kanaleneiland to the finishing of the undersides of balconies and galleries, elements that are clearly visible to passers-by. Mei architects and planners, therefore, extended the facade finish beneath the balconies and galleries. The result is a very inviting building. By contracting the facade separately, Mei succeeded in realizing this unique facade.
© Ossip van Duivenbode
c.OsSIP van Duivenbode
Facade Element
立面元素
© Jeroen Musch
c.Jeroen Musch
阳光明媚,在阳光明媚的南面,可以说,这座建筑是“空洞化”的。尽可能多的住宅在这一侧有一个室外空间。考虑到最佳的日光穿透,这里的阳台是由只有7厘米厚的超高强度混凝土制成的。从阳台,其中一些悬臂三米,居民享受乌得勒支和周围的美妙景色。第十层的一个巨大的洞口构成了这个奇妙的景色。应用于内立面的材料与外墙形成鲜明对比,增强了建筑的可塑性。黄色的玻璃栏杆和香槟酒色的镜框意味着,即使天气不好,德维肯纳仍然有一个阳光灿烂的外观,辐射整个街区。
Sunny appearance On the sunny and noise-free southern side, the building is ‘hollowed out’, so to speak. As many dwellings as possible on this side contain an outdoor space. To allow for optimal daylight penetration, the balconies here are made of ultra-strong concrete just 7 cm thick. From the balconies, some of which cantilever three metres, residents enjoy a wonderful view of Utrecht and surroundings. A huge opening on the tenth floor frames this fantastic view. The materials applied to the inner facade planes contrast starkly with the outer facades, enhancing the plasticity of the building. Railings in yellow glass and champagne-coloured frames mean that, even when the weather isn’t great, De Verkenner still has a sunny and sparkling appearance that radiates throughout the neighbourhood.
© Ossip van Duivenbode
c.OsSIP van Duivenbode
Roses & Concrete Artwork As an architecture office, Mei supports the inclusion of art in buildings. For the art project ‘Roses & Concrete’ at De Verkenner – 13,000 ceramic tiles with lines of poetry in the facade – Mei, therefore, commissioned visual artist Milou van Ham. She had previously added a layer to the ‘4 Worlds’ residential building by Mei in Spijkenisse. Here she incorporated hundreds of words that convey the identity of Spijkenisse in the facade and balcony elements. For De Verkenner, Milou worked with poet Tsead Bruinja. The 16 lines of poetry form a poetic reflection on friendships and relations.
这些小故事涉及普通的事件和真实的人。他们在过去、现在和将来共同生活在一所房子、一座建筑、一个邻里或一个城市中。瓷砖被随机地插入到正面元素中。因此,读行并将它们连在一起的方式与一首诗不同,在这首诗中,顺序是固定的。在传递过程中,您可以独立地读取这些行,并将其与其他瓷砖分开。它们结合在一起,构成了一种多样化而令人兴奋的构图由于荷兰政治限制了住房公司的项目开发,德维肯纳是目前为米特罗斯公司提供私人住房的最后一项建设项目。米特罗斯的客户特别高兴:这是一座很好的建筑,所有住宅都是在完工前租来的。
These mini-stories concern ordinary events and real people. They deal with living together in a house, a building, a neighbourhood or a city in the past, present and future. The ceramic tiles are inserted into the facade elements randomly. As a result, the way you read the lines and connect them to one another is different to a poem where the sequence is fixed. In passing, you can read the lines in isolation, separately from the other tiles. Together they form a varied and exciting composition. Since Dutch politics has restricted project development by housing corporations, De Verkenner is for the present the last construction project with private housing for corporation Mitros. Client Mitros is particularly pleased: it is a wonderful building and all dwellings were rented before completion.
© Ossip van Duivenbode
c.OsSIP van Duivenbode
Architects Mei architects and planners
Location Al-Masoedilaan 142, 3526 Utrecht, The Netherlands
Project Team Robert Winkel, Menno van der Woude, Robert Platje, Michiel van Loon, Reinoud van der Zijde, Roy Wijte, Jelena Radonjic
Area 12500.0 m2
Project Year 2016
Photographs Jeroen Musch, Ossip van Duivenbode
Category Apartments
Manufacturers Loading...
{{item.text_origin}}

