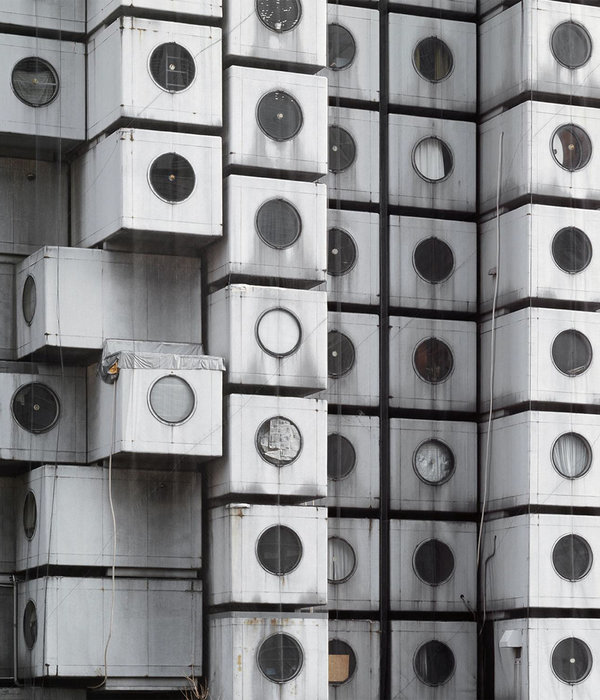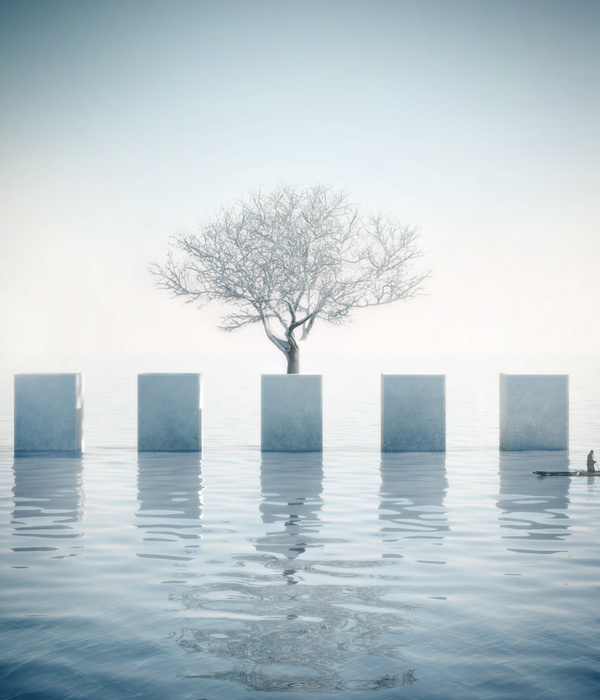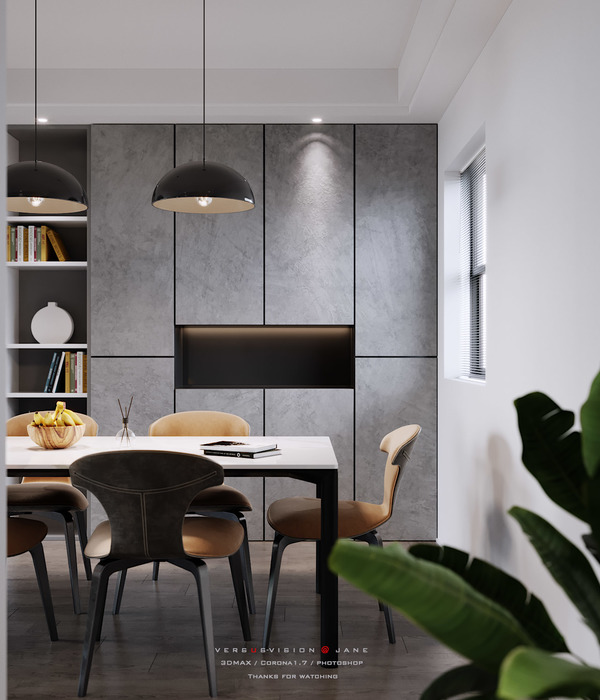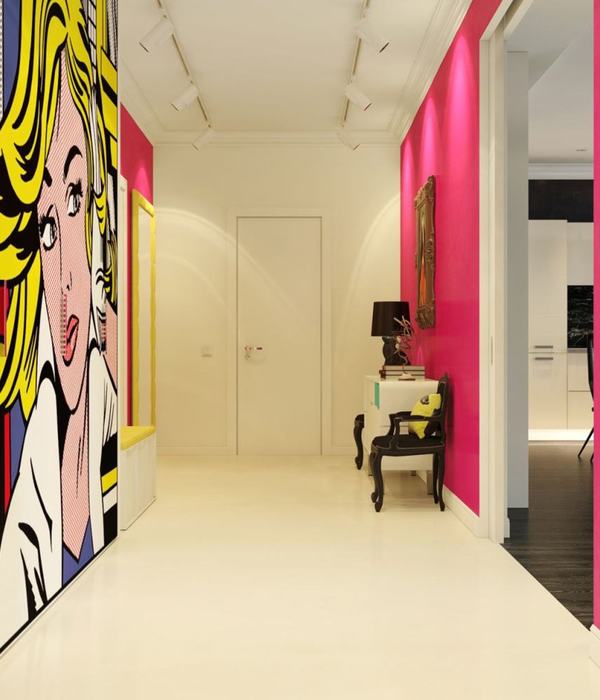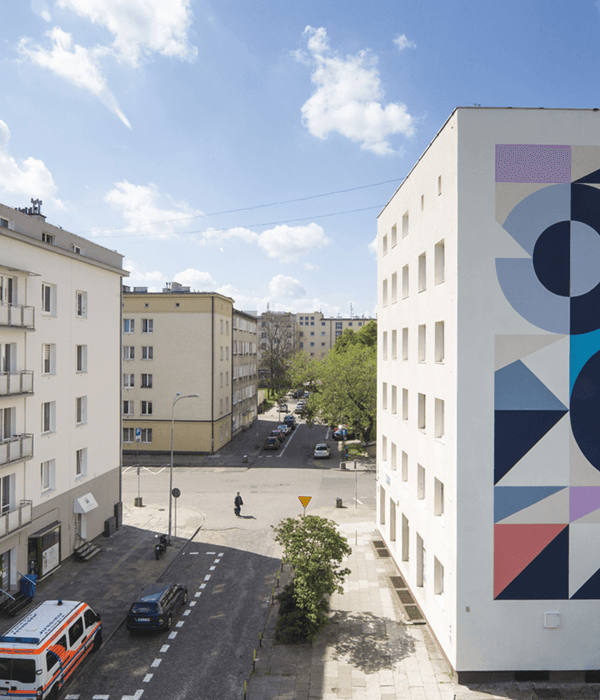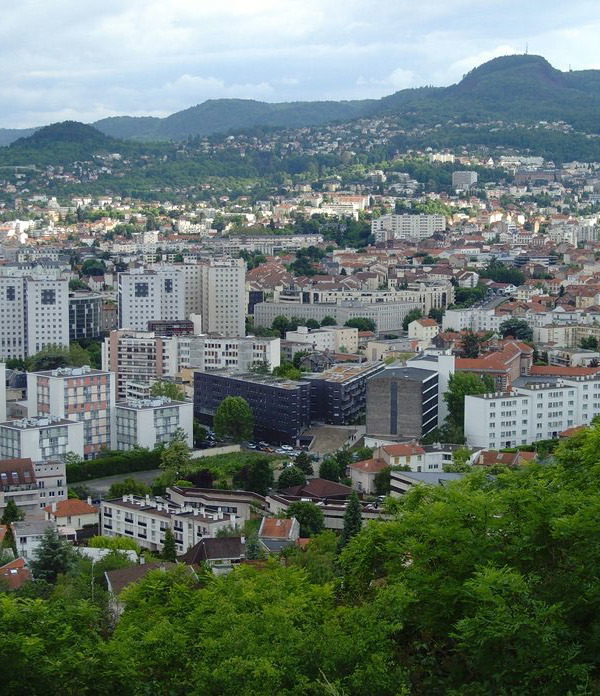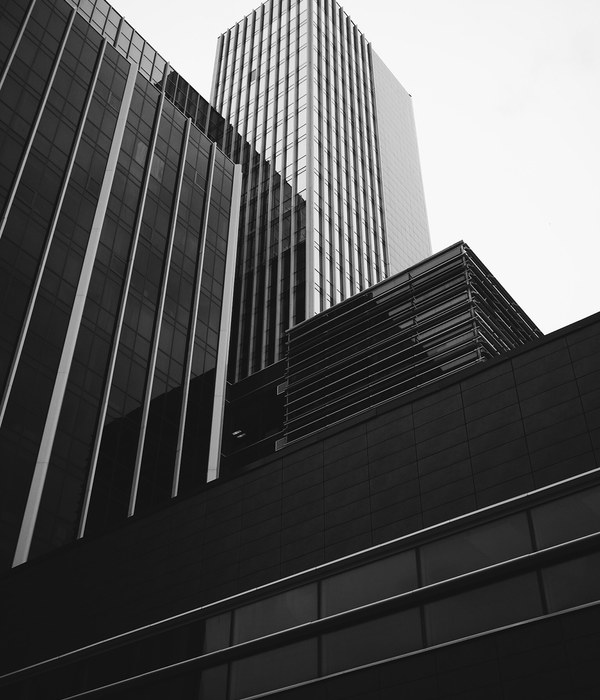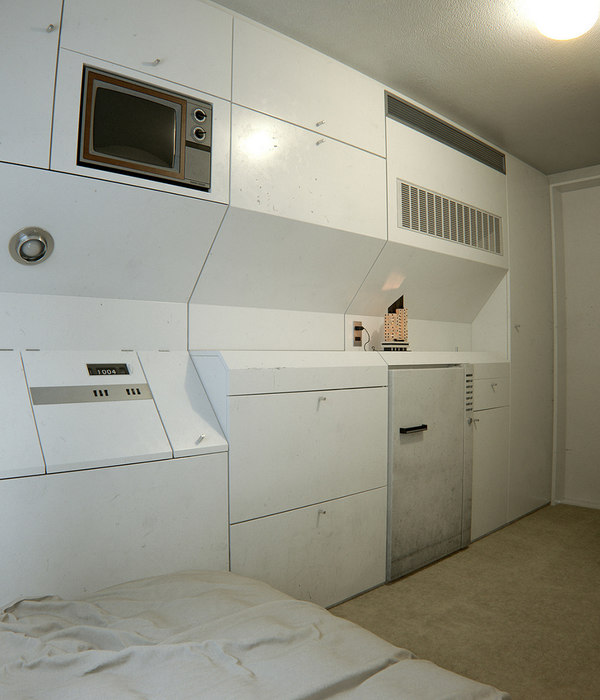Rehabilitation of a 16th-century house located in the middle of a forest, offering breathtaking views of the northern side of the Pyrenees.
In tune with budgetary constraints and the idea of a transformation with almost nothing, the intervention is concentrated on the southeastern part of the house. It is limited to a minimal footprint that radically transforms the relationship with the site - the new south facade is now the main one - and improves the performance of the whole house: new rooms and generous open spaces for communal living.
Three criteria define the intervention strategy:
Concentrate all efforts on a specific part of the house, the barn, in order to redefine its whole functioning. On the ground floor, the barn is transformed into a large living room, around which the house is organized. On the first floor, the new common terrace opens onto the great landscape. Eight identical openings are established to offer fluid exchanges between the interior and exterior, wide views, natural light, and ventilation.
To give the possibility to reduce the living space during the winter period: a minimum part of the house can be heated, allowing energy savings.
To focus the efforts on specific elements: the existing barn wall, partially collapsed, is reconstructed as a cyclopean wall. The bush-hammered concrete reveals the yellow and purple stone blocks found on site: the existing and rebuilt cohabit; the creation of generous openings on the south, and thermal comfort by qualitative insulation (heating by the ground and bio-sourced system in lime hemp applied in the facade); the enhancement of the common, inexpensive and manageable building elements by a careful implementation: prefabricated beams and slabs, concrete blocks, cyclopean concrete poured on-site and a natural swimming pool with biological filtration.
{{item.text_origin}}

