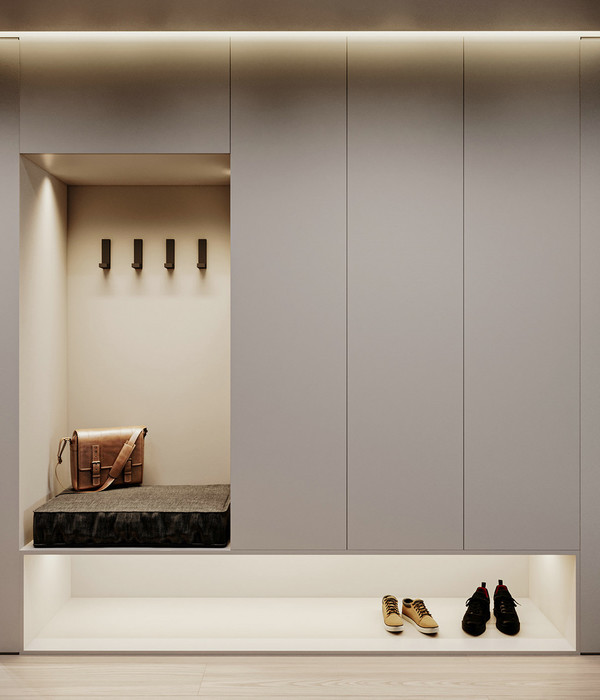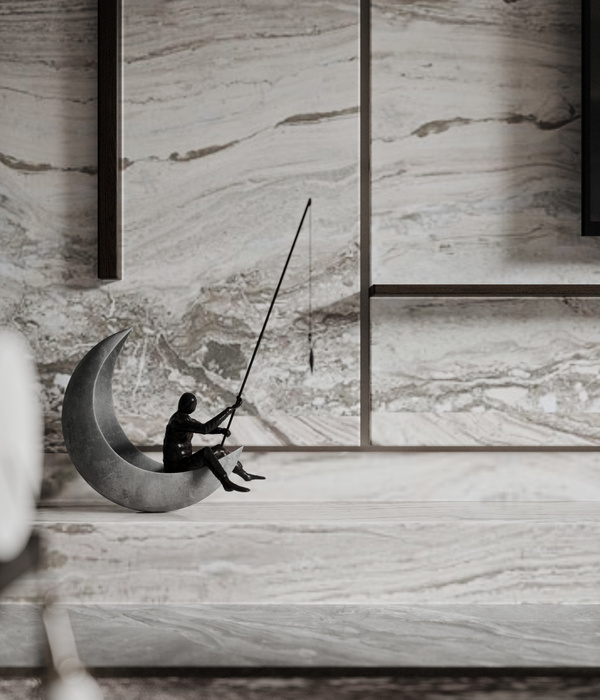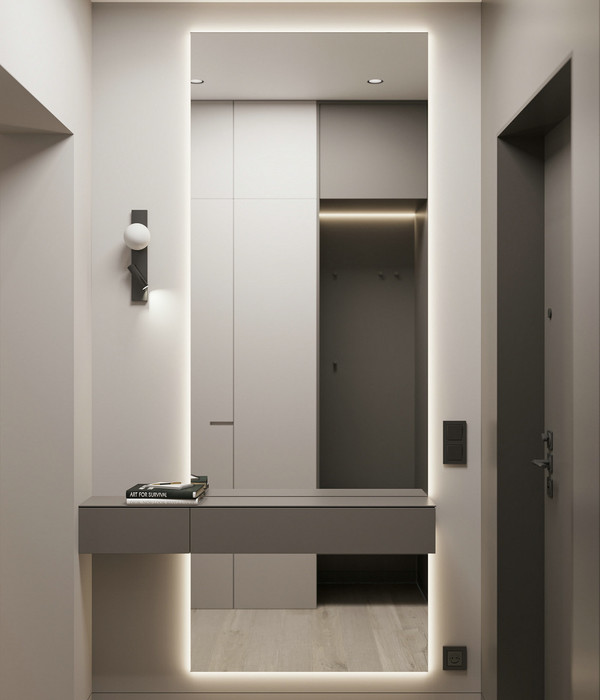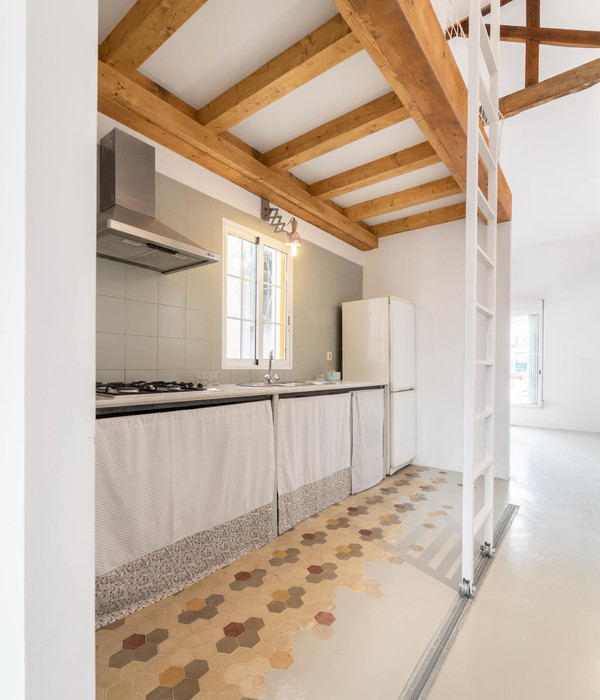, located on the top floor of a 19th century villa with a large garden, in the Italian city of
. Its owners, a young lawyer couple who previously lived in another house, asked for their new home open spaces in the living room and dining room, and a very cool space.
The intervention of the Mantua-based firm consisted of a structural and technical renovation of the house that led to the opening of the central wall, in the area of union between the living room, dining room and kitchen. In the renovated space, new elements coexist with others recovered, creating aesthetic synergies between
, and making some elements stand out thanks to others and vice versa.
At the distribution and function level, the existing configuration was maintained before the renovation. In this way, the functional program is distributed in a balanced way on both sides of the access space to the house: on the right, there are the most private rooms and, on the left, the most social area, which invites meeting times and relax. Between both areas, a terrace allows you to enjoy the outdoors.
In the living room, a large fireplace oriented and visible on three of its sides (kitchen, dining room and living room) becomes the focal point around which all the functions of the living room are organized. Inevitable point of attention is also the beautiful structure of the roof, whose wooden beams have been left visible, showing a framework where it is possible to appreciate the action of the passage of time on the wood as well as its beautiful imperfections.
.
The design and choice of materials and color palette is a consequence of retaining the original solid wood floor, which was only re-polished and varnished. Its reddish tone provides a personal contrast to a range of colors in which the grays prevail through the furniture, the micro-cement and the ceiling, the latter painted in a cold gray. Roberto Ghiroldi notes that "all furniture plays with combinations of gray tones combined with black and natural woods."
Casa MCM è un progetto caldo e avvolgente di Ghiroldidesign, situato all'ultimo piano di una villa del 19 ° secolo con un ampio giardino, nella città italiana di Brescia. I suoi proprietari, una giovane coppia di avvocati che in precedenza vivevano in un'altra casa, hanno chiesto spazi aperti nel soggiorno e nella sala da pranzo per la loro nuova casa e uno spazio molto interessante.
L'intervento dell'azienda mantovana è consistito in una ristrutturazione strutturale e tecnica della casa che ha portato all'apertura della parete centrale, nell'area di unione tra soggiorno, sala da pranzo e cucina. Nello spazio riformato, nuovi elementi coesistono con altri recuperati, creando sinergie estetiche tra passato e presente e facendo risaltare alcuni elementi grazie ad altri e viceversa.
Distribuzione bilanciata.
A livello di distribuzione e funzione, la configurazione esistente è stata mantenuta prima del rinnovo. In questo modo, il programma funzionale è distribuito in modo equilibrato su entrambi i lati dello spazio di accesso alla casa: a destra, ci sono le stanze più private e, a sinistra, l'area più sociale, che invita gli orari delle riunioni e rilassati. Tra le due aree, una terrazza consente di godersi la vita all'aria aperta.
Nel soggiorno, un grande camino orientato e visibile su tre lati (cucina, sala da pranzo e soggiorno) diventa il punto focale attorno al quale sono organizzate tutte le funzioni del soggiorno. Immancabile punto di attenzione è anche la bella struttura del tetto, le cui travi in legno sono state lasciate visibili, mostrando una cornice in cui è possibile apprezzare l'azione del passare del tempo sul legno e le sue belle imperfezioni.
Tavolozza dei colori circostante.
Il design e la scelta dei materiali e la tavolozza dei colori è una conseguenza del mantenimento del pavimento in legno massiccio originale, che è stato solo lucidato e verniciato. Il suo tono rossastro fornisce un contrasto personale a una gamma di colori in cui i grigi prevalgono attraverso i mobili, il micro-cemento e il soffitto, quest'ultimo dipinto in un grigio freddo. Roberto Ghiroldi osserva che "tutti i mobili giocano con combinazioni di toni di grigio combinati con legni neri e naturali".
{{item.text_origin}}












