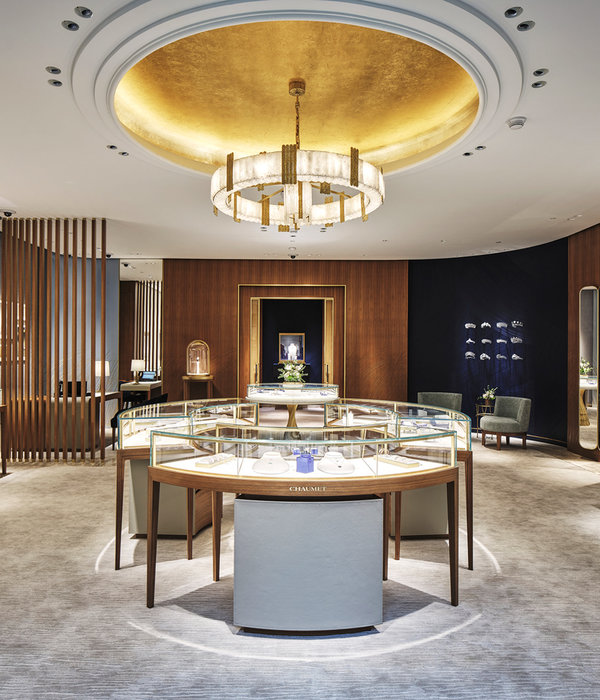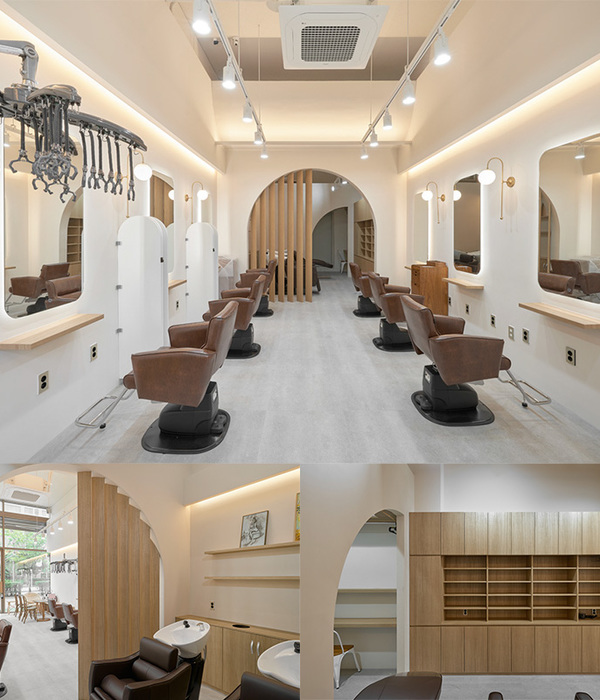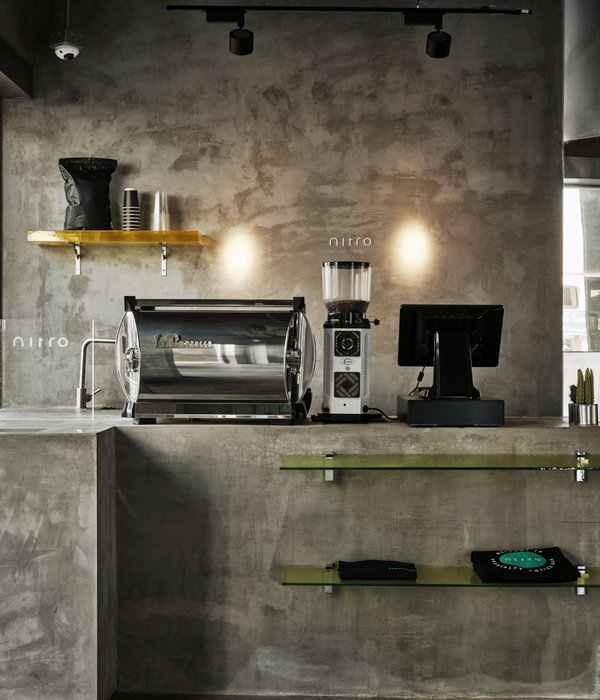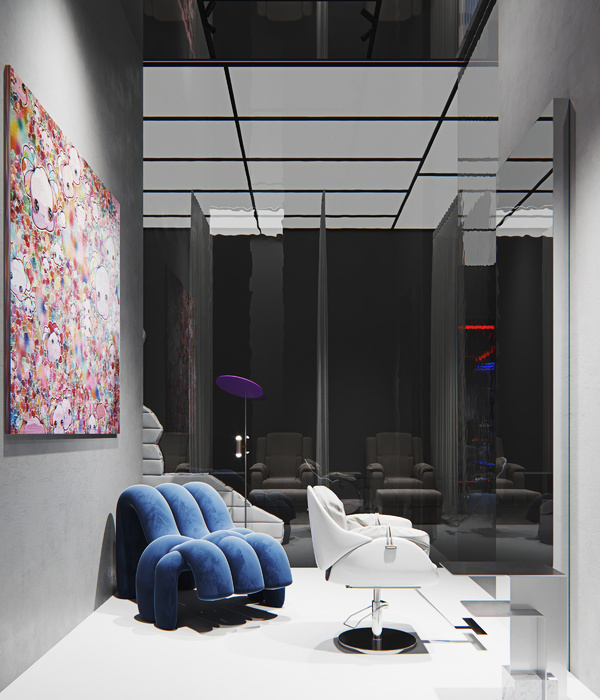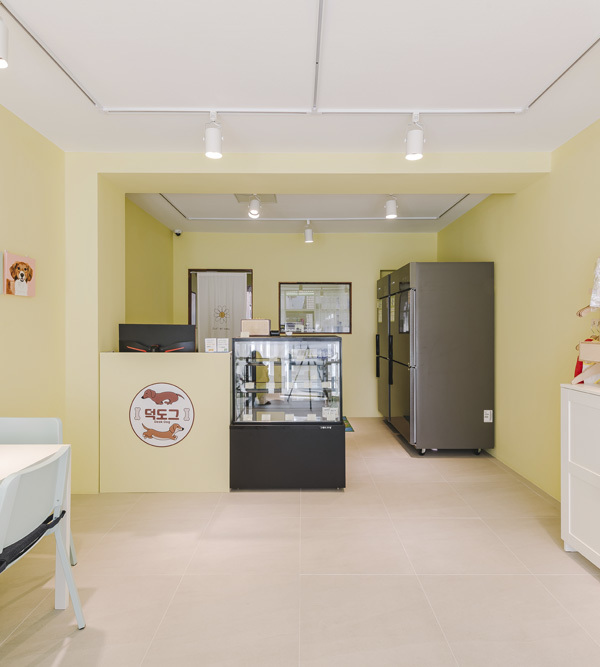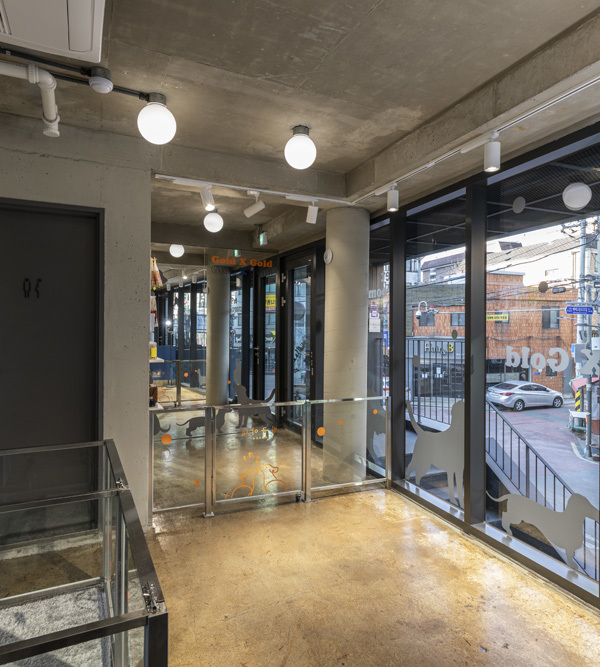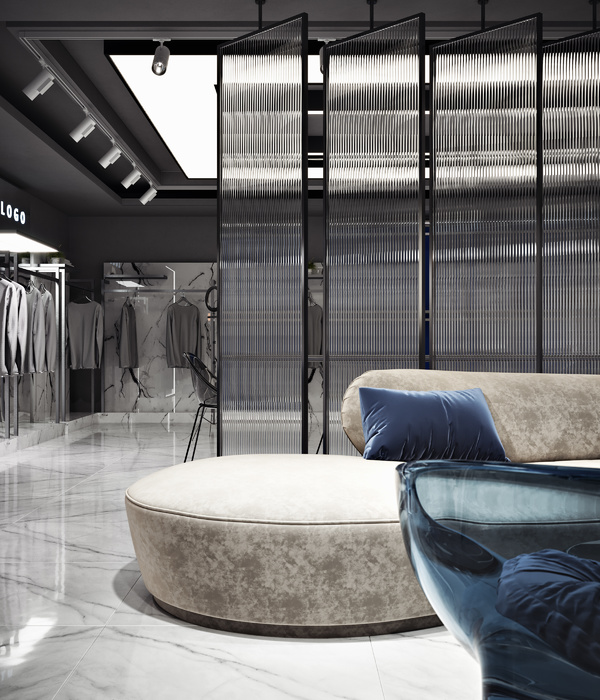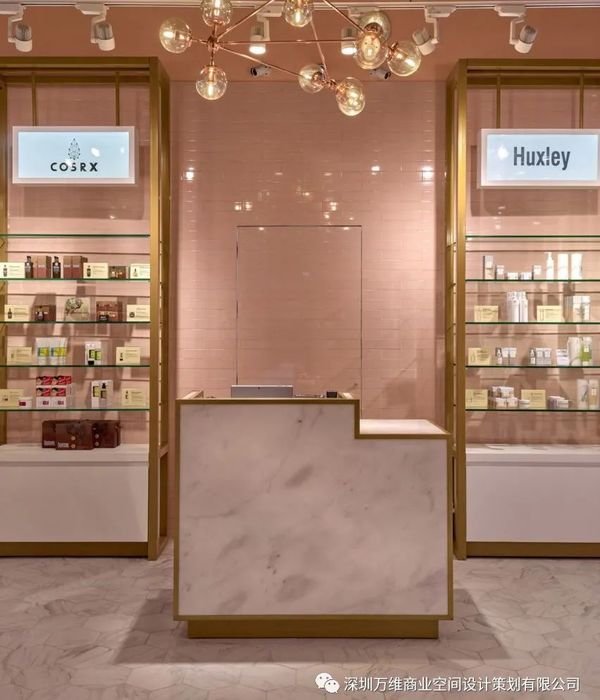© Hamed Badami(Hamed Badami)
架构师提供的文本描述。项目主题
Text description provided by the architects. Project subject
室内设计和重建“Maher”妇女服装 (服装) 商店,这是一个精细的 40 年老建筑的一部分。Maher 商店在 Hamedan 已经 60 多年了。
Interior design and reconstruction of “MAHER” women’s apparel (clothes – dresses) store, which is a part of a fine 40 years old building. MAHER store has been in Hamedan for more than 60 years.
© Hamed Badami(Hamed Badami)
地点(城市位置)
Locality (Location in city)
这座建筑坐落在圆圈旁,里面是已故博阿里·新浪的陵墓,他是一位著名的医生和哲学家。这个地方是一个旅游景点。城市居民和游客在这个地区四处逛街或购物。这一点一直是设计思想的主要来源。
This building is located next to the circle, which houses the mausoleum of late BOO ALI SINA a well-known doctor and philosopher. This location is a tourist attraction. City dwellers and tourists are wondering around in the area for shopping or otherwise. This point has been a main source for the design idea.
© Hamed Badami(Hamed Badami)
设计说明
Design description
设计的方式是,商店的内部空间是城市空间的延续,城市的影响是在商店中感受到的。事实上,如果商店的商业应用被移除,它仍然可以成为人们在城市周围闲逛的合适空间,也可以被视为城市的一部分。空间的体验和记忆,无论是商业的还是其他的,都会促使人们回到太空去购物或娱乐。
Design has been formulated in such a way in which store’s internal space is a continuation of city’s space and impact of the city is felt in the store. In fact, if the commercial application of the store is removed, still it could be a proper space for people to wondering around the city and could be taken as a part of city. The experience and memory of a space whether commercial or otherwise motivates people to go back to space, for shopping or entertainment.
© Hamed Badami(Hamed Badami)
巨大的楼梯,与城市平行
Huge staircase, aligned with city
由于结构问题,大楼内有一个阳台,在重建过程中被拆除。这创造了一个 5.5 米高的空间。我们把楼梯作为一个独立的物体放置在这个空间里。这个物体 (楼梯) 是独立的,离主建筑的墙壁有 50 厘米的距离。楼梯在 5.5 米高范围内创造了多种用途的空间。人们可以走在楼梯上,楼梯穿过商店的玻璃橱窗,停在楼梯的着陆处,四处看看。他们也可以在最后一次降落时停下来,那是一种阳台。
There was a balcony inside the building, which was demolished during the reconstruction, due to structural problems. This created a space with 5.5 meters height. We placed the staircase in this space as an independent object. This object (staircase) is independent, with 50 cm distance from the walls of the main building. The staircase has created diverse spaces with various applications within 5.5 meters height. People could walk through the stairs, which goes through store’s glass showcase, stop at landings of it and look around. They could also stop at the last landing, which is a kind of a balcony.
展示,一个人们可以去的地方,而不是人体模型。
Showcase, a place for people to go through, not mannequins
通常情况下,人体模特放在橱窗里吸引人们,并吸引顾客到商店。然而,在 Maher 商店里,人体模型并不放在橱窗里,相反,人们会看到一些走着的人,他们走过去,停下来,甚至坐在橱窗里。外面的人看着里面的人,里面的人看着外面的人。在某种程度上,人体模型和人们相互取代。
Usually, mannequins placed in the showcase to attract people, and customers to the store. However, in MAHER store, mannequins are not placed in a showcase and instead people see some walkers who go through, stop or even sit in the showcase. People from outside watch those inside and those inside watch them outside. In a way, mannequins and people have taken each other’s place.
© Hamed Badami(Hamed Badami)
在 Maher 商店里,在橱窗里穿过楼梯的人是看得见的,吸引的是外面的人,而不是穿好衣服的模特儿。这一特性为 Maher 商店提供了一个独特的位置,因为人体模特遍布整个商店。
In MAHER store, people who go through staircase in the showcase are visible and attracting people from outside not the dressed mannequins. This feature gives a distinctive position to the MAHER store, as mannequins have scattered throughout store.
在本设计项目中,以社会主题为主题,通过建筑空间对人体艺术进行社会表达、评价和解读。
In this design project, a social topic is addressed and a social expression, evaluation and interpretation of mannequin-ism are done via architectural space.
© Hamed Badami(Hamed Badami)
内间隙皮肤 (膜)
Inner space skin (membrane)
一个独立的内部空间表皮,与旧建筑的墙壁协调,创造了建筑的主空间 5.5 米高。这是一个完整的膜,覆盖地板,墙壁和天花板,它的形式和纹理是一体化的波斯模式在怀旧的方式。
An independent inner space skin, coordinated with old building’s walls is created in the main space of the building with 5.5 meters height. This is an integral membrane, which covers floor, walls and ceiling and its form and texture are integrated with Persians patterns in a nostalgic way.
© Hamed Badami(Hamed Badami)
关于巨大楼梯的组织体积,创造了多样化和吸引人的空间 (在每一轮 360,它经常发生)。深度,阴影和纹理中的重复,创造了一个特殊的空间,促进了空间潜力和人们的购物欲望,并将它转换成一个理想的空间,以好奇周围和娱乐。
In relation to the organizing volume of huge staircase, diversified and attractive spaces are created (in every turn of 360 it happens frequently). Depths, shades and repetitions in the texture, creates a particular space which promotes the space potential and people desire for shopping and converts it to a desirable space for wondering around and entertainment.
© Hamed Badami(Hamed Badami)
支助和服务分配
Supports and services allocations
试衣室位于巨大楼梯的顶部,在最后一次着陆时,作为一个带有三角形底座的附加盒子。服务和存储空间分别位于商店的底层。
Fitting room is located at the top of the huge staircase, on a last landing as an attached box with a triangle base. Services and storage spaces are separately located on the store’s ground floor.
Floor Plan
扶手和扶手,一种完整而连续的结构
Handrails and regales, an integrated and continuous structure
楼梯扶手和楼梯的扶手和扶梯最终形成了一个独立的、连续的和完整的结构,而每个扶手和楼梯作为一个独立的物体,都有自己的结构和结构。无论是在顶部还是在底层,它们都是完整而连续的管道,距离楼梯和主膜 50 厘米的距离。
Staircase’s handrails and landings end up to regales and dress hanging location, which make an independent, continuous and integrated structure, while each as an separate object has its own structure and configuration. Either at the top or on the ground floor, all of them are integrated and continuous pipes, which are running at 50 cm distance from the staircase and main membrane.
© Hamed Badami(Hamed Badami)
中心柱
A central column
我们没有试图隐藏该列,我们把它作为一般空间设计中的一个附加元素,与天花板。此外,它也是在内部分区、环流和方向方面布局要素的一个主要因素。
We did not try to hide that column and we approached it as an added element in general space design and in contrast with ... ceiling. In addition, it was a major factor for laying out elements in internal zoning, circulation and directions.
Architects Harmonic Trend [L]Location Hamadan Province, Hamedan, Buali Sina Square, Iran
Category Store
Architect in Charge Ali Hamidi Moghadam
Area 110.0 m2Project Year 2016
Photographs Hamed Badami
{{item.text_origin}}

