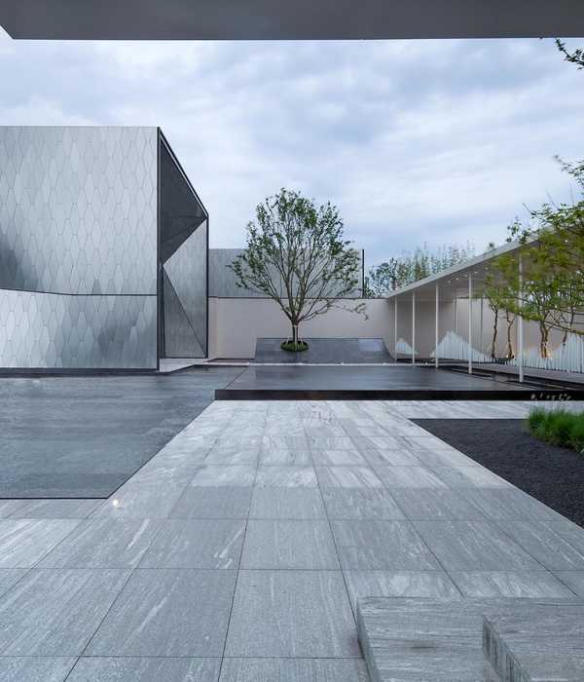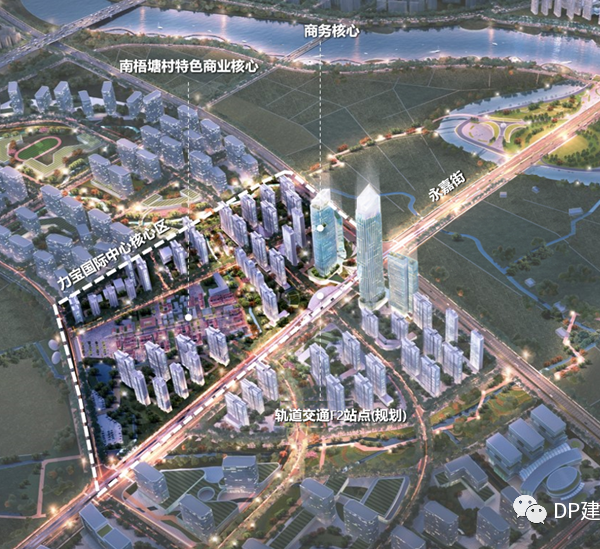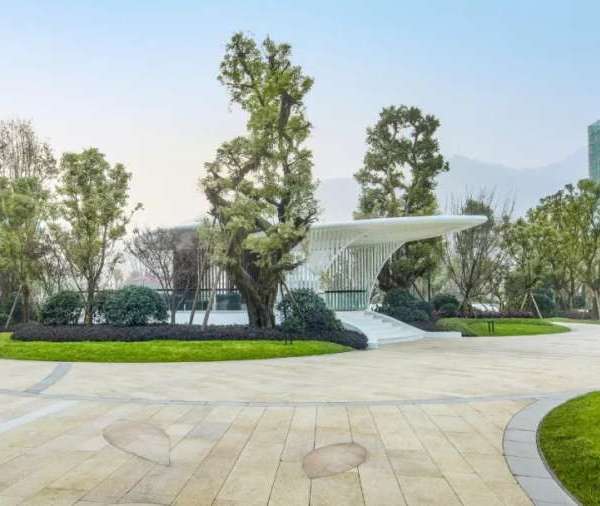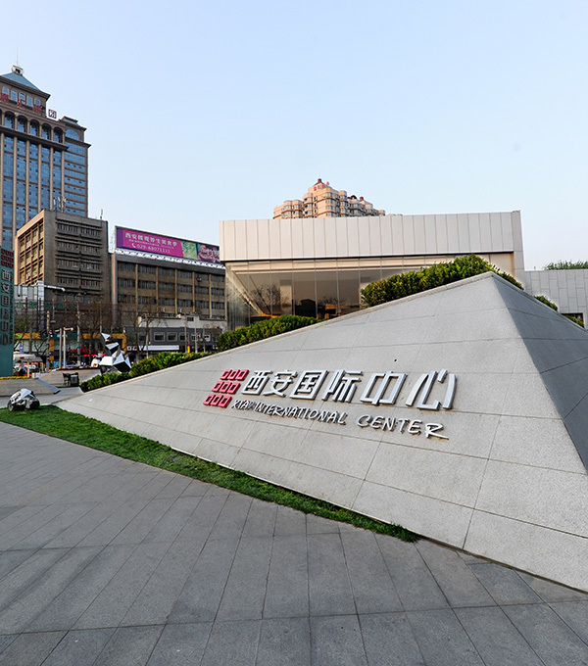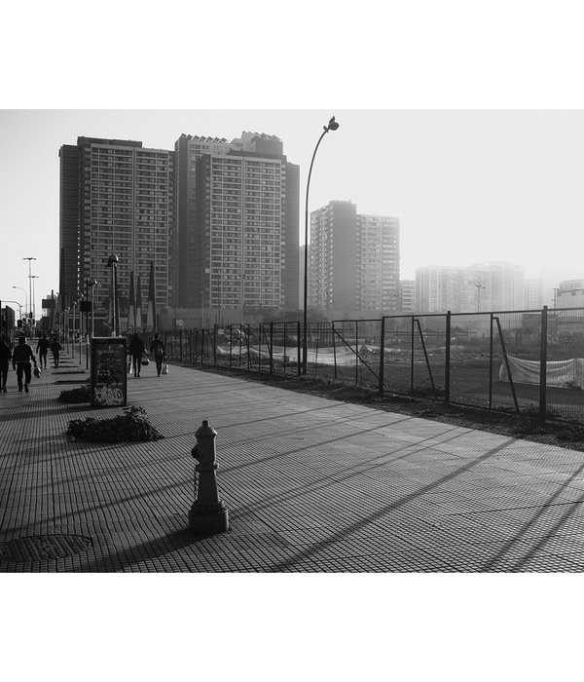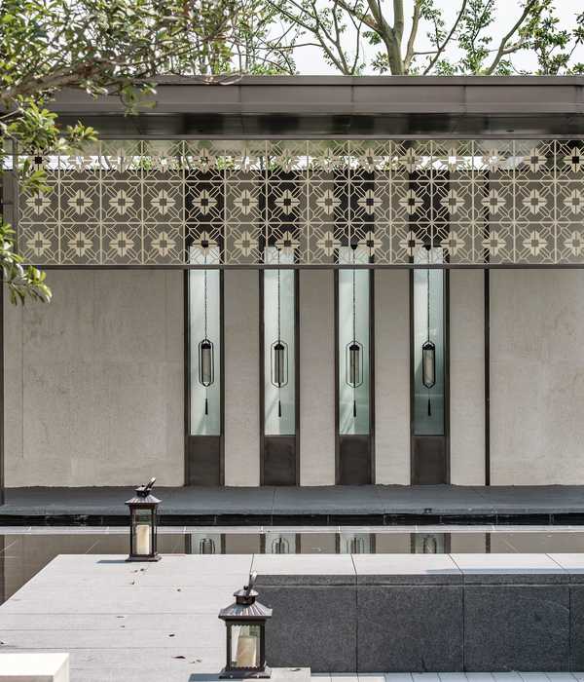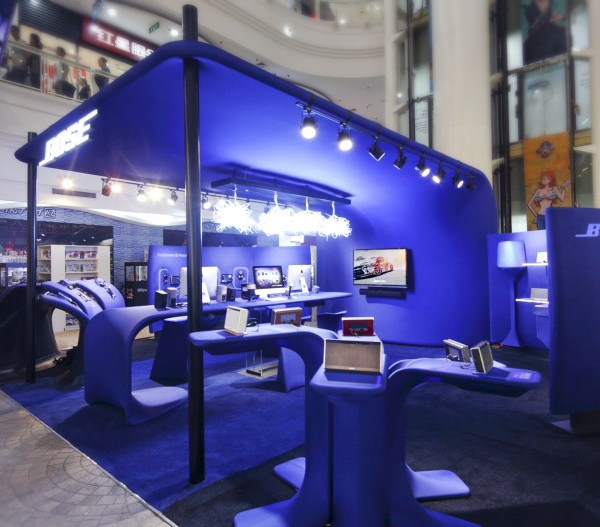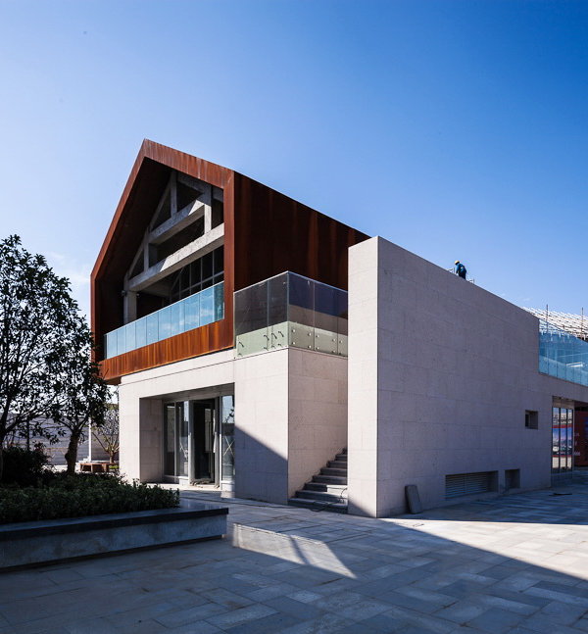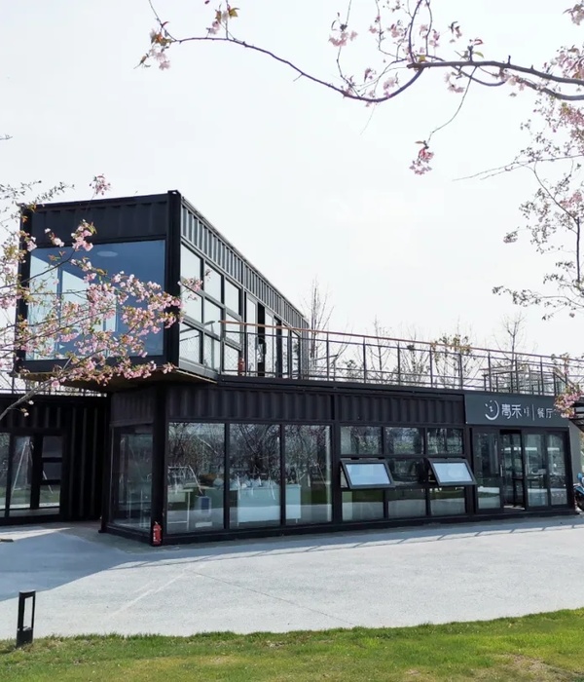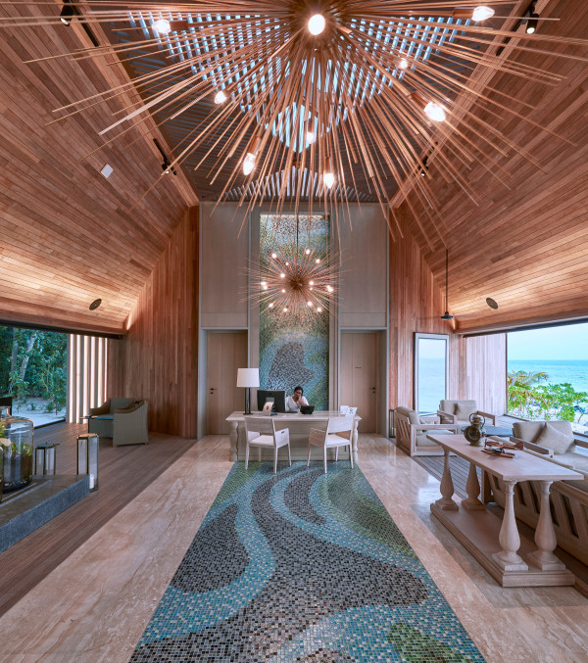In Papendorp, parking takes place on a large scale in the public space at the moment. For the most part, temporary parking solutions set the scene. By now, the parking standard has been adapted and new developments have been set in motion. Based on this development Kroon Group, in partnership with JHK Architecten have realized a parking garage combined with office accommodation in Papendorp South, providing ca 460 parking spaces and 3 x 1000 m² office space.
The design consists of two abstract volumes, connected by a crossway on the various levels where the volumes overlap. Two spirals provide access to the different parking levels in the building. The parking garage functions separately from the office accommodation on the top three floors. The entrance to the offices is located in an entrance hall at ground level.
The façade came from a desire to create a building that would not have the standard parking garage with its typical composition of beams, balustrades and columns. Working from the urban design concept, the intention was to design a volume with a high level of abstraction.
{{item.text_origin}}

