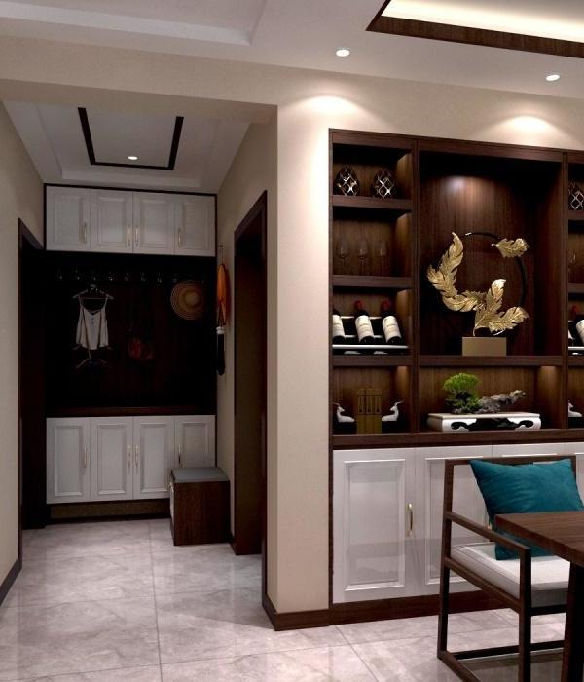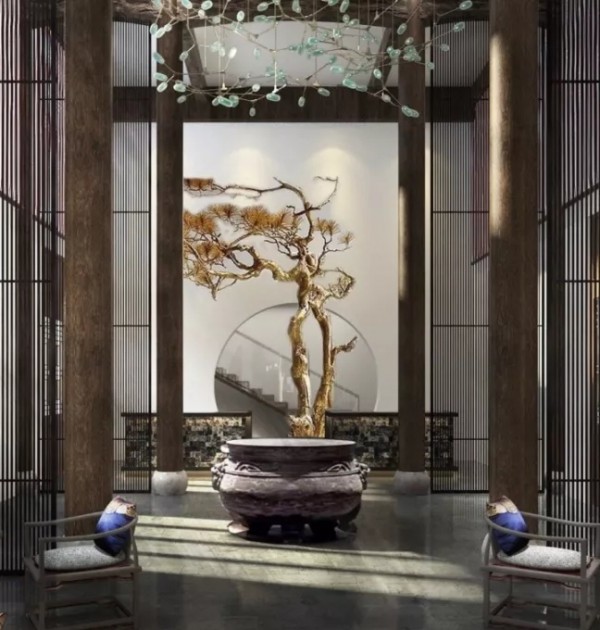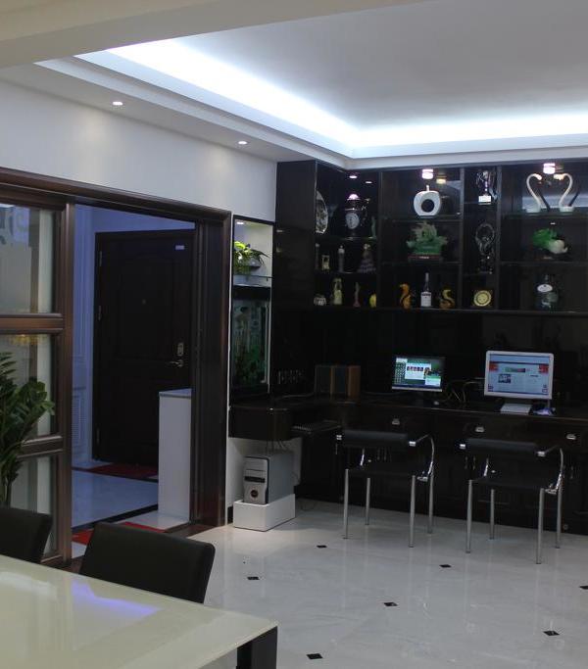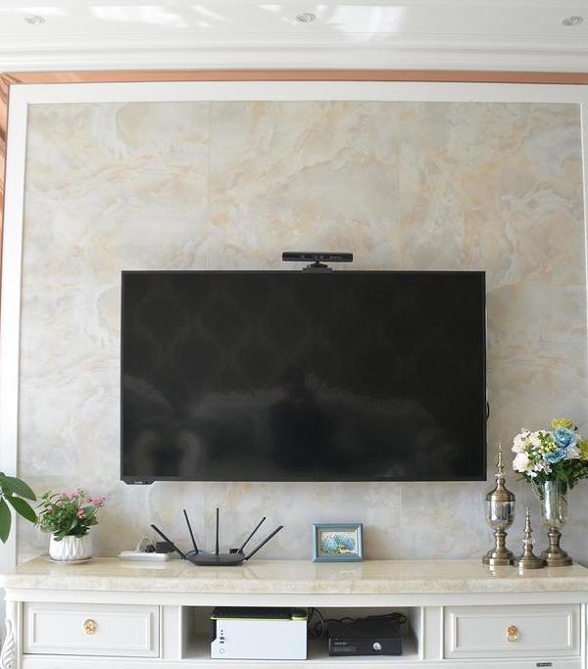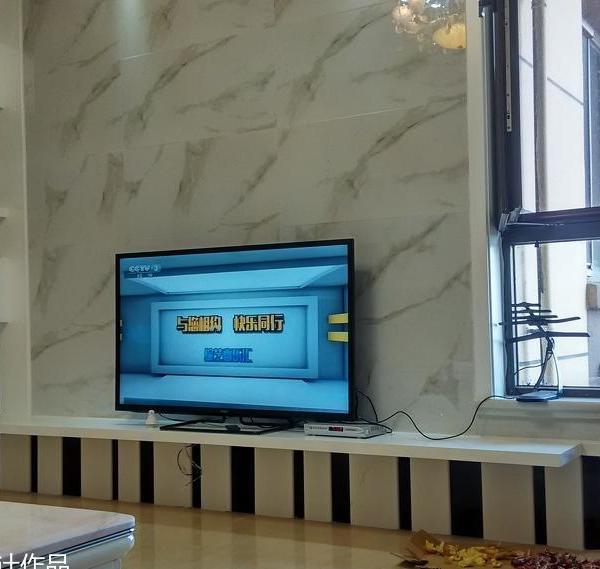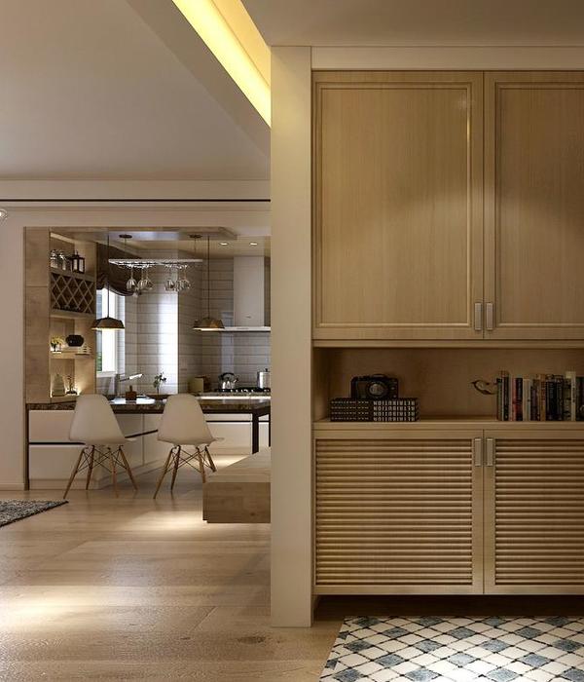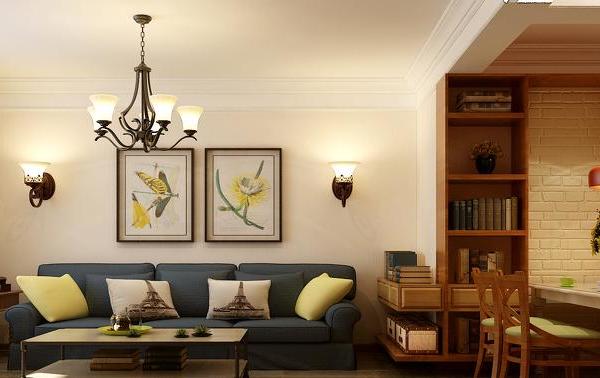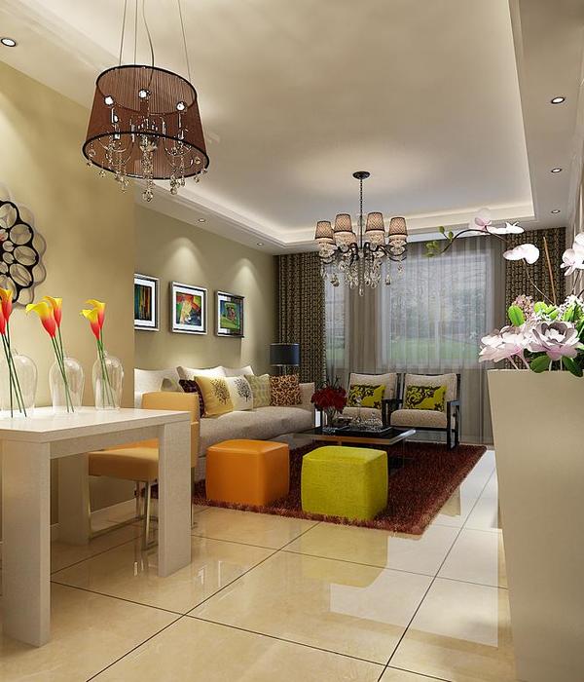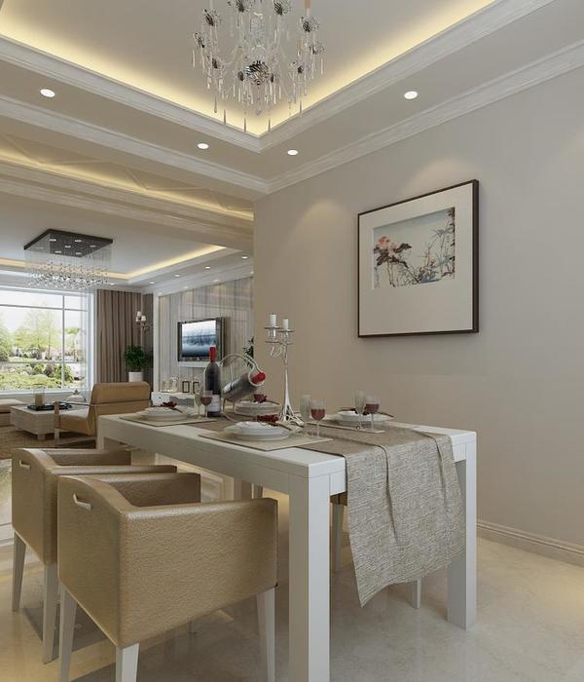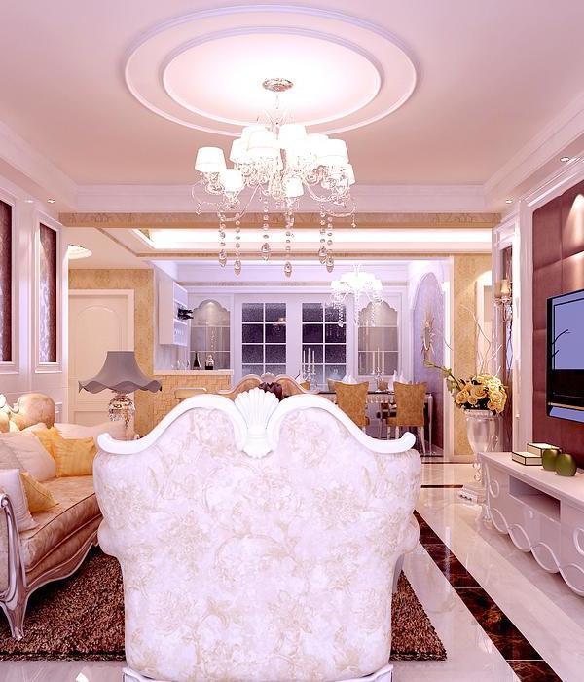PilottoSanguinetti performed an intervention on a French-style, two-floor apartment with terrace built in the 1950s in the Recoleta neighborhood of Buenos Aires. A complete remodeling was carried out to adapt the existing layout to today’s lifestyle. The challenge was to apply a contemporary architecture approach that not only engaged with the history of the house but also enhanced it by opening up new spaces with new possibilities.
The living areas face Libertad Street while the bedrooms are located along the backside of the apartment. This rear side faces an urban green space where plants and trees, sunlight, and wide views are the protagonists.
The original kitchen was compartmentalized into an office, a butler’s pantry, a cooking area, and a laundry room with a marginal link to the dining room. All these areas were integrated and connected to the dining room through a recessed doorway that features maple paneling in dark gray. The depth of the doorway was created by replacing the original wall with one that annexed space from the spacious dining room area. This wall was equipped with built-in kitchen units accessible from the kitchen. The dining room was connected by a pair of centrally positioned double doors. The house as a whole provides an experience that defies any sense of hierarchy among rooms. The penetration of sunlight together with the airy openness radically changed the spatial quality of the entire area.
In the main hallway, we added sliding boiserie panels in dark gray maple, which link this area to the kitchen through a sector that includes a coat closet and half, bath both of which are concealed when the sliding panels are closed.
The stairs, located in what was formerly the servants’ quarters, were narrow and dark. They required an intervention given that the entire upstairs floor and terrace would be reconfigured into active spaces. Therefore, the staircase was redesigned based on the original structure, and the natural light openings were enlarged to create a light-and-shadow play.
Throughout the living and dining room areas, we applied pure interior design together with a new lighting scheme and a curated selection of artworks. The fireplace wall, the site of another design intervention, now features embedded wall shelves made from light-colored maple wood.
The idea behind the terrace with grilling and cooking stations was to expand this privileged context. The main work here involved landscape and lighting design as well as custom outdoor furniture.
{{item.text_origin}}

