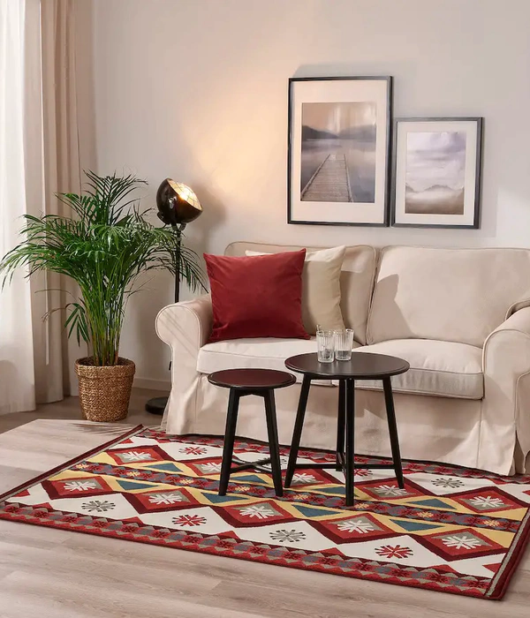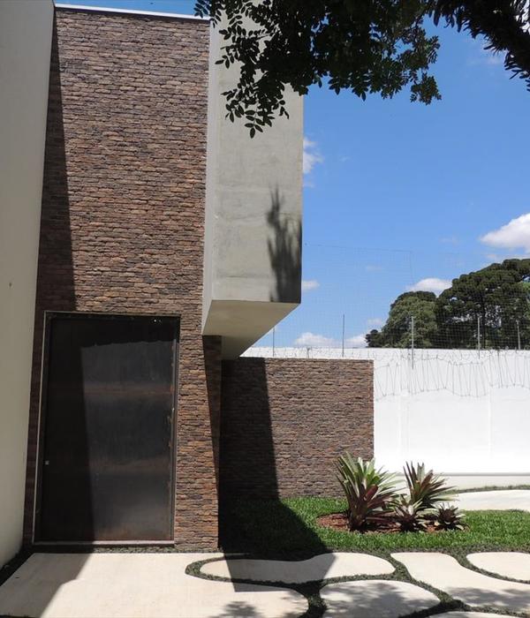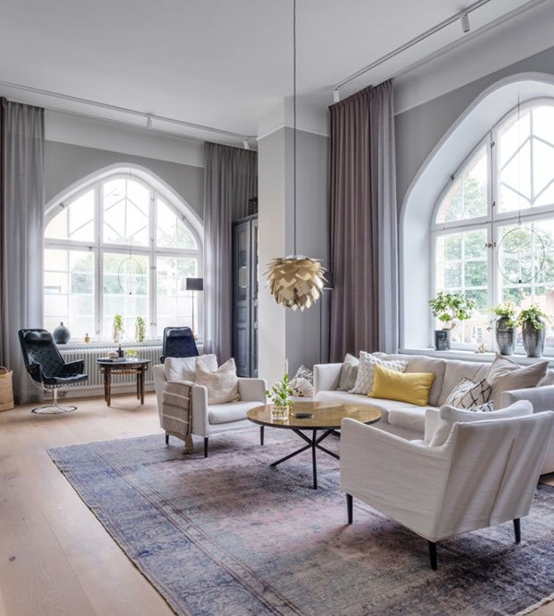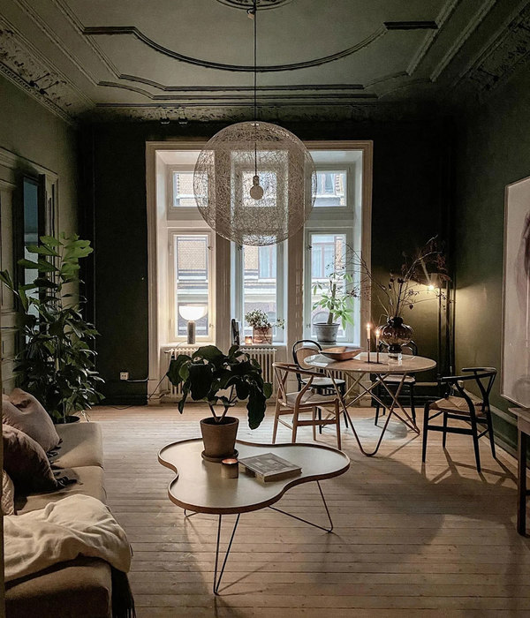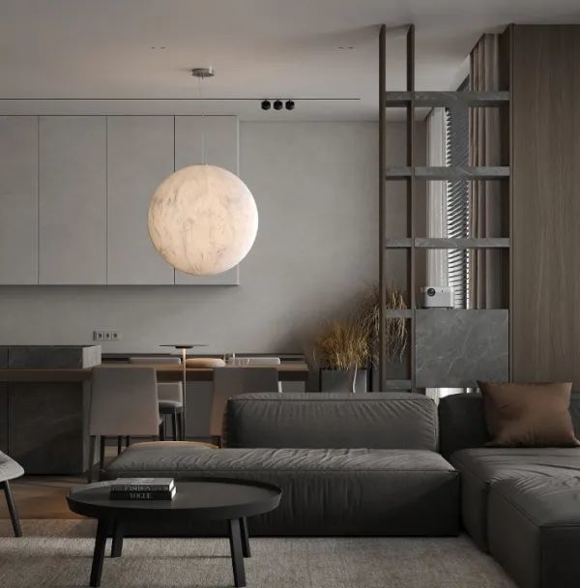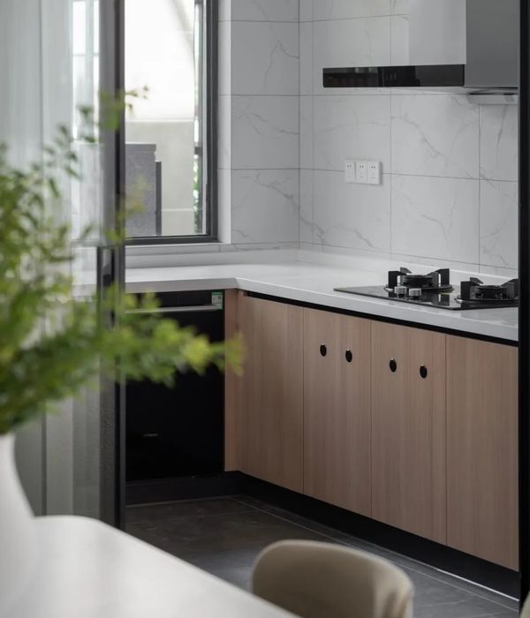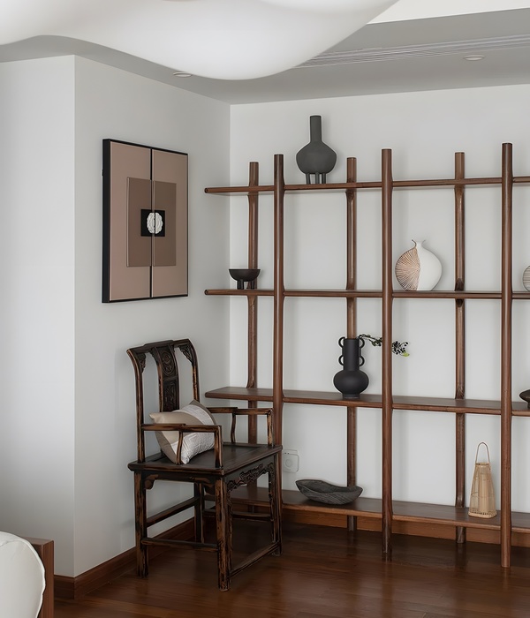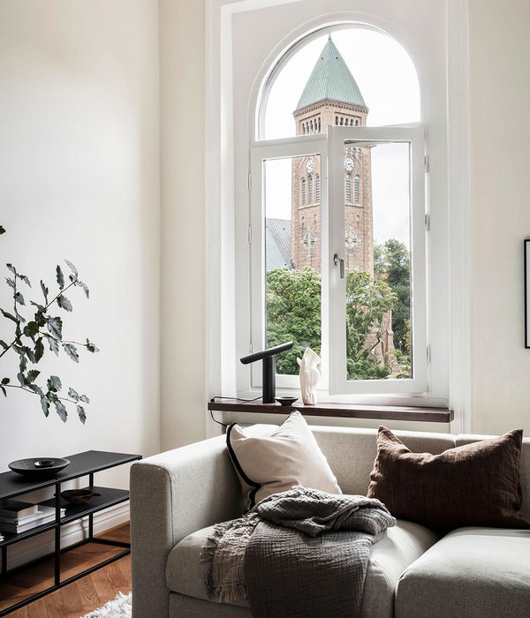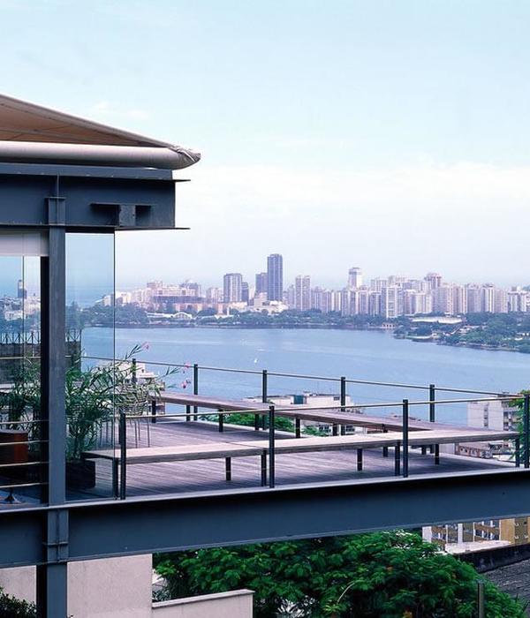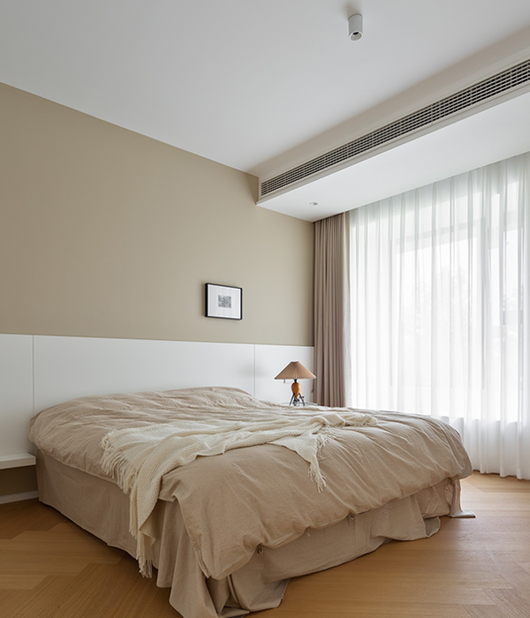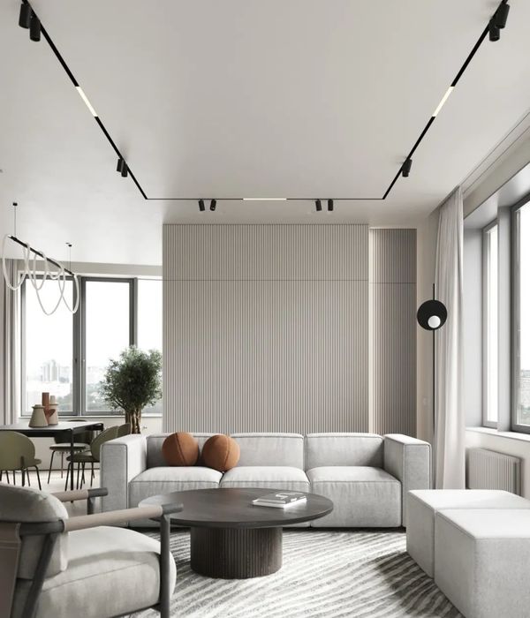Architect:Ayeneh Office
Location:Najafabad, Isfahan, Iran
Project Year:2013
Category:Apartments
When the project "A Beveled Building" was offered to our office, the Client had endeavored in vain in order for the utility company to remove the obtrusive power beam in front of the project. He was still uncertain about the construction of his building on this site because of this problem and the particular geometry of the land. Worse, he turned to us at a time when the structure and ceiling had been implanted and it was impossible for it to be shifted and modified. In the meantime, however, the temptation to experience designing a beveled façade, regarding the great view of the land, both from the surrounding environment towards the building and from inside looking outside, the existence of a huge tree in the north of the project, and the issue of encountering the west light, to which almost half of the project was exposed, made us determined to develop this project. Fortunately, the west interfering light, the building with an ugly glass facade and the obtrusive power beam of the project were all situated on one side and the huge tree adjoining the land, the favorable light and the view facing the northern mountains of the city altogether on the other side.
To deal with the annoying light and to blur the view of the floors facing the power beam and the entangled irritating wires and the ugly building across from the project, we decided to introduce some veils made of the same material as the front, which by projecting from the front surface, served our purpose. These veils direct the view of the western structure towards the south and the structure view on the bevel towards the north; it also directs the intruding northern view facing the projected wall towards the north. In addition, the projecting angles of these panels, which are perpendicular to the adjacent surfaces, somehow solve the problem of the construction on the bevel by means of the facade. Regarding the administrative usage of the building, the windows on each floor have been located with various heights for different interior layouts and appropriate surrounding views. The white color of facade, reflects light and shadows on it, it also gives the facade calm and dignity in that turbulent environment. Finally we have come up with a monolithic surface on which the veils seem as a part of the facade, as if they are separated from the same surface and with respect to the angle on which they are located. Now we think the Building has turned into an integrated response against all limitations that had surrounded it.
▼项目更多图片
{{item.text_origin}}

