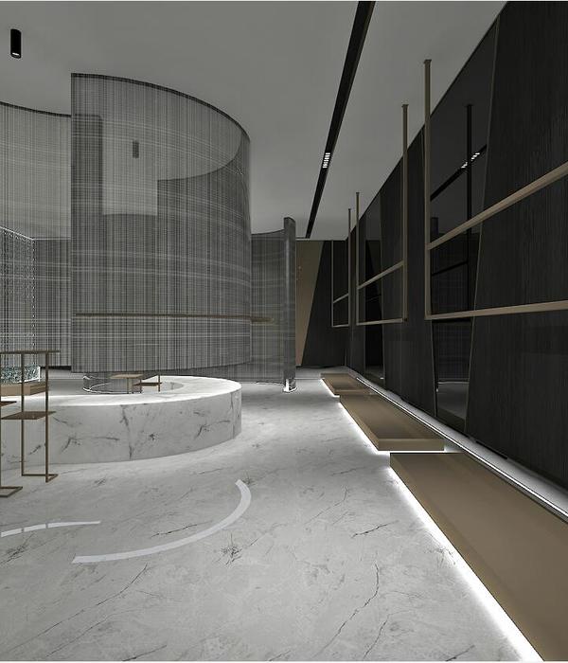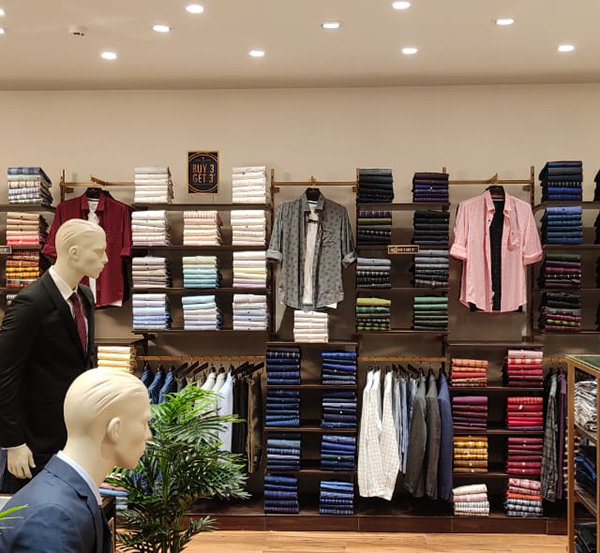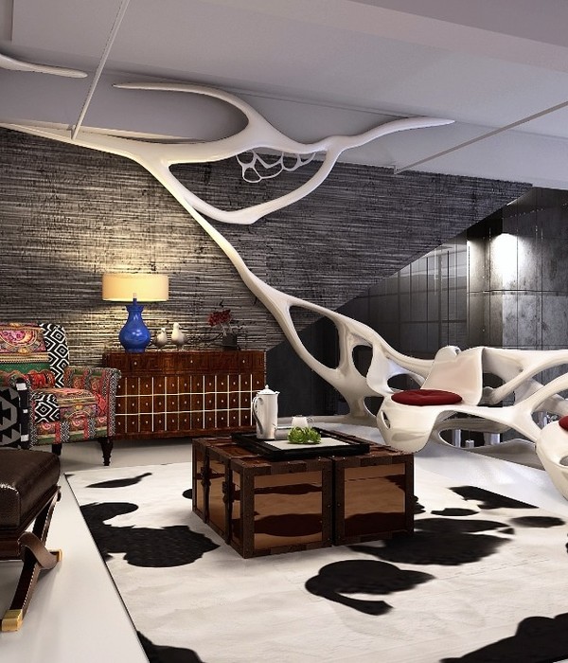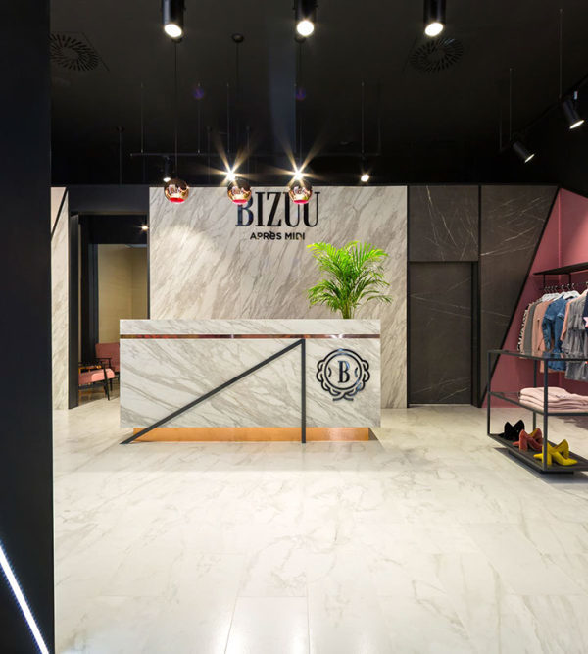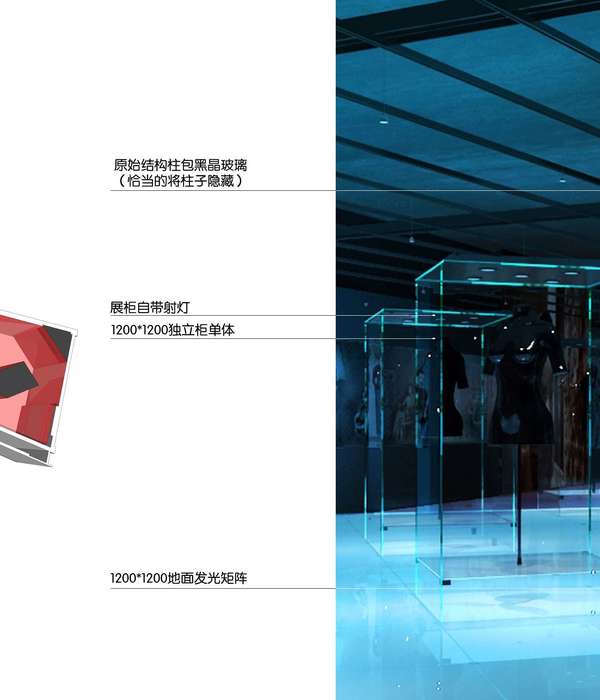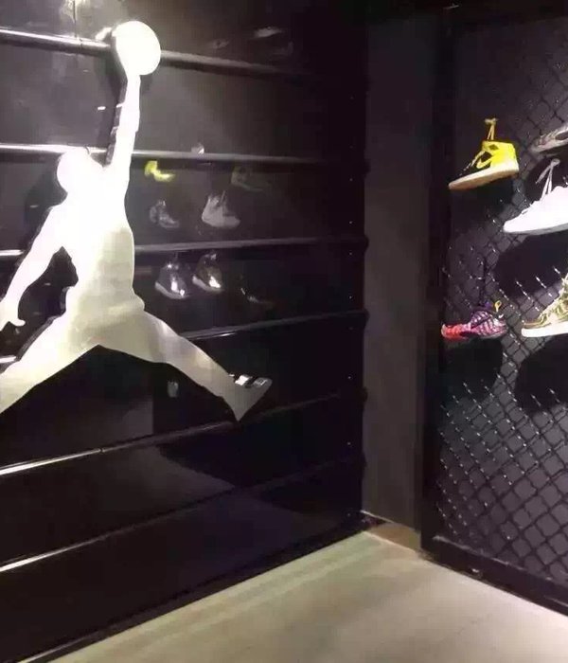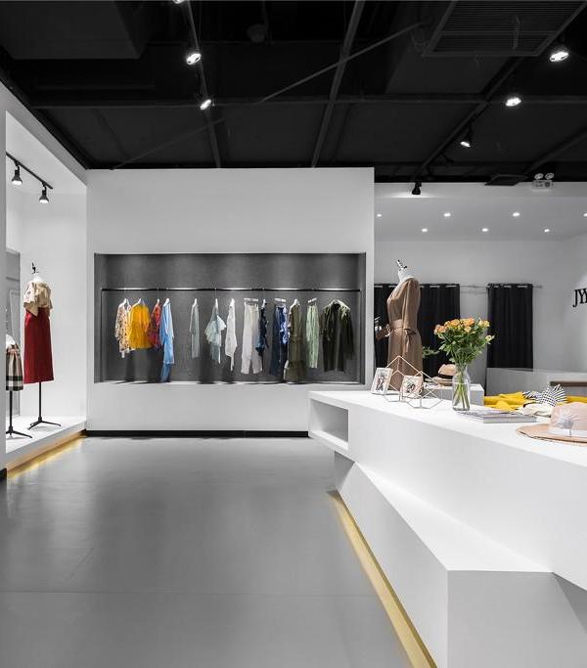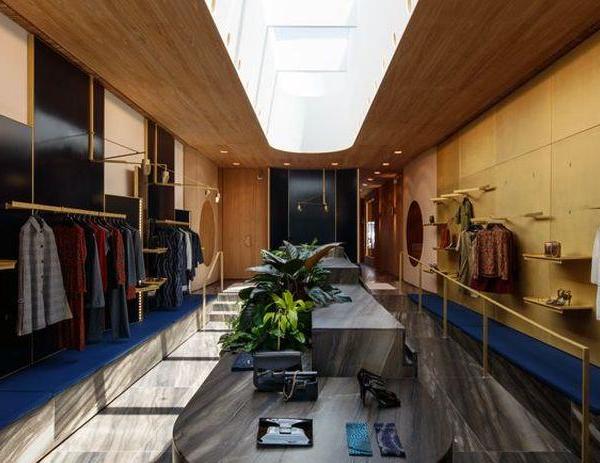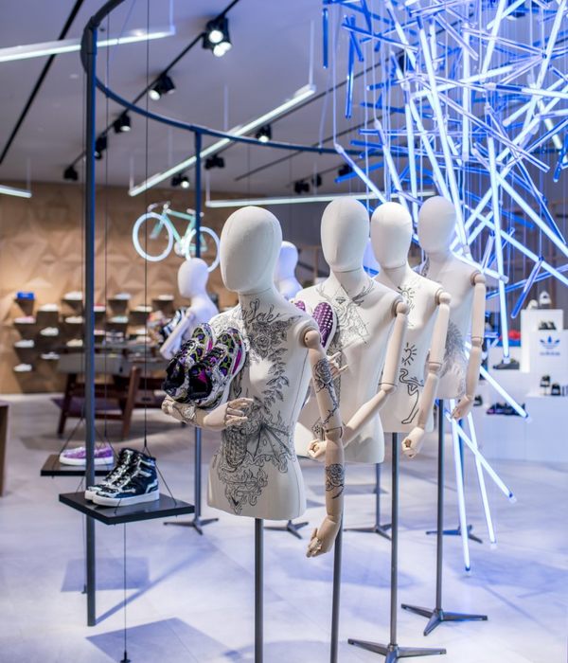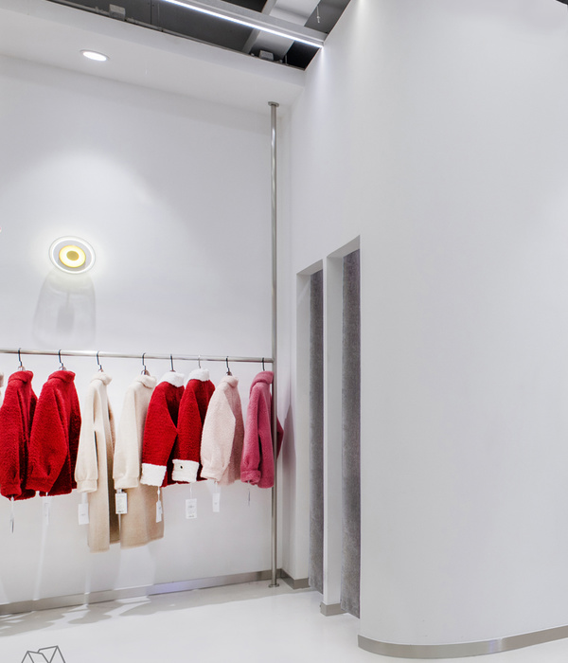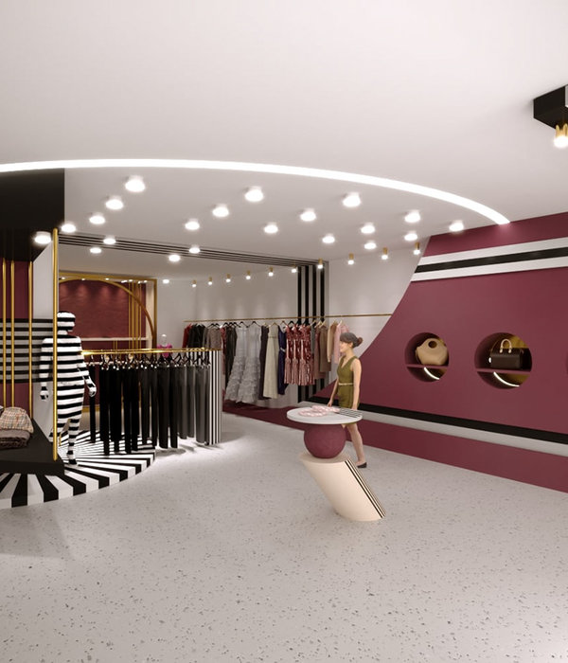Clear, fresh & inviting
Opti Vue sets new optical trends
The task:
The existing store was to be converted and re-designed. Customers aged one to 80 and more can find everything that protects them from the sun and ensures a clear vision on about 370 sqm, spread out across two floors. The store design of the Luxemburg headquarters was to convey a new, up-to-date and comfortable flair in future while conveying and preserving the known CI.
The challenge:
In a construction time of 8 weeks, the two floors of the optician's specialist store were to be entirely redesigned. The new shop design concept was to combine comfort with a fresh modernism, without losing sight of the "classics". We had special challenge waiting for us here: The two floors, with an impressive sales area of 200 sqm on the ground floor and 166 sqm above for a workshop, refractory lab, bathrooms, office and common rooms, as well as an area to order glasses, were to be entirely removed in order re-create them. The task and challenge for the planning team at HEIKAUS was reconsidering the development of the upper floor based on the room concept as well. New materials, shapes and presentation elements were to be developed to permit a workable, comfortable and attractive product presentation to inspire customers.
The solution:
Opti Vue invites customers to explore and be comfortable. Everyone enjoys being consulted here.
Planning: HEIKAUS Architektur GmbH
Project Management: HEIKAUS GmbH
Photograph: Martin Baitinger, Böblingen
Space: 370 m²
{{item.text_origin}}

