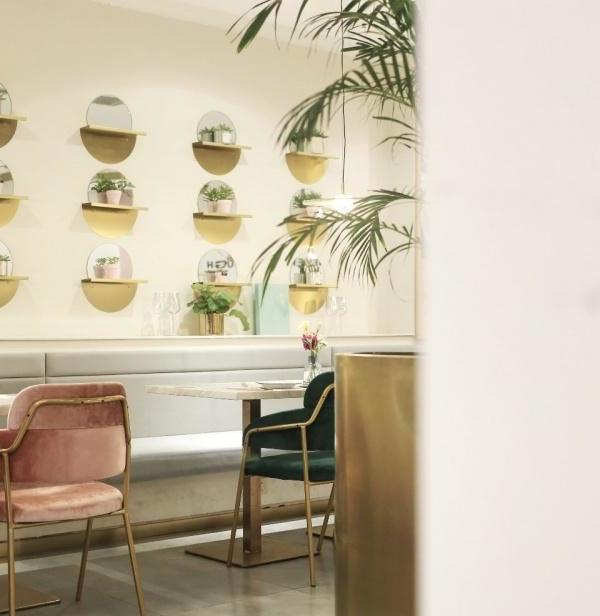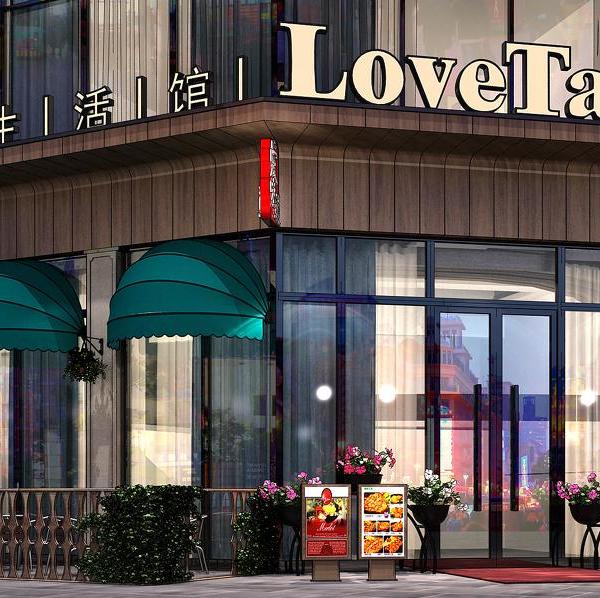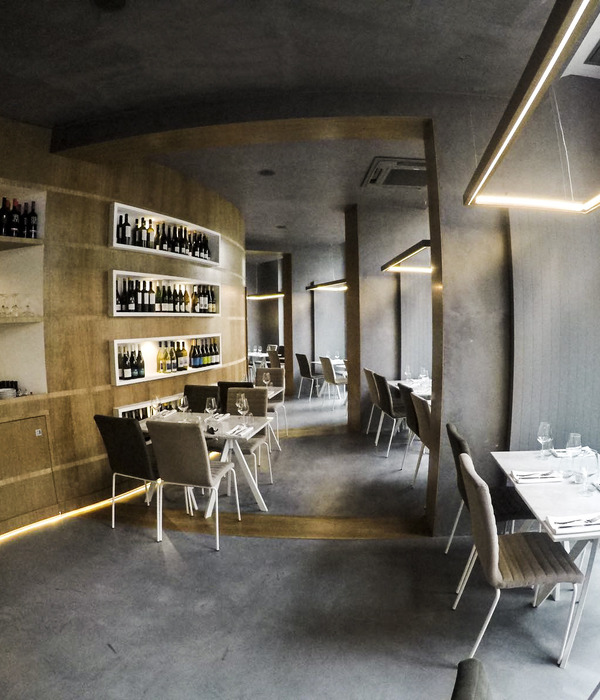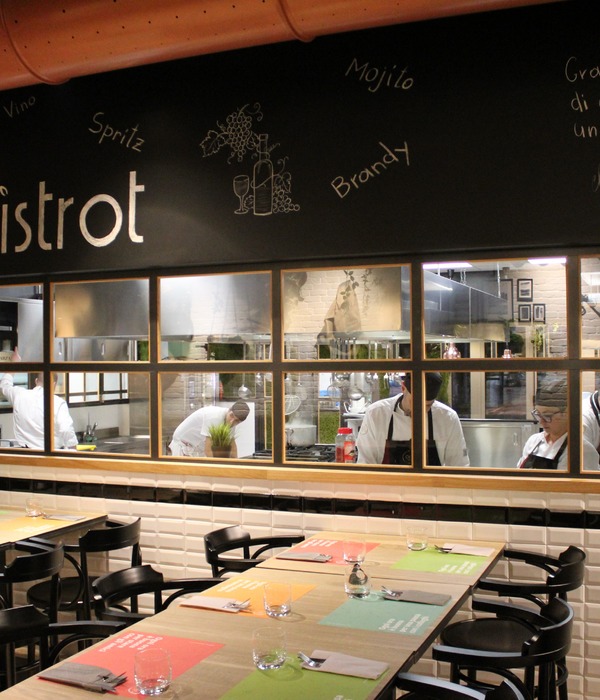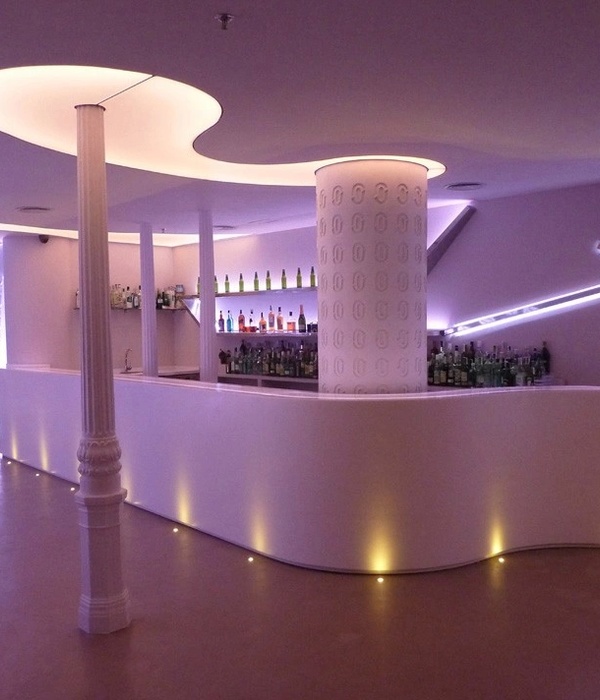建筑事务所Frama于近日完成了他们的最新项目——Yaffa餐厅。该餐厅的室内设计具有超高的完成度。建筑师与客户紧密合作,通过将场地特点和城市地方特色融于设计之中,将一个混凝土地下室改造为了一个有着轻松氛围的地中海式餐厅。该餐厅极具场景感,吸引着过路人入内一探究竟。
Frama presents its newest project: Yaffa; a restaurant space resulting from the practice’s offer of complete Interior Architecture Management, involving development of site-specific design solutions and curation of surmesure scenography. In close collaboration with its commissioners, the mediterranean restaurant has been transformed from a concrete basement into a warm, inviting and relaxed eatery.
▼餐厅室内一角,a corner of the interior restaurant
Yaffa餐厅致力于为人们提供来自地中海沿岸和中东的美食。建筑师将地中海的文化和气候特点融入进餐厅的设计中,创造出一个温馨的用餐环境。Yaffa位于丹麦哥本哈根,坐落在历史悠久的Gråbrødretorv广场上。值得一提的是,广场上伫立着数不胜数的温馨餐厅,给人一种置身于地球更南端的错觉。客户希望Frama的设计团队能够为他们设计一个温馨放松的餐厅空间,营造出一种巴黎小酒馆的感觉。因此,建筑师从场地的历史特点出发,通过使用各种不同触感的材料,创造出了这个悠长的特色空间。
Intended to offer tastes deriving from the mediterranean coast and the middle east it harbors. The restaurant realizes an idea of partners Bjarke Reventlow, Simon Pedersen, and Torben Klitbo to create a space emitting the warmth of the mediterranean culture, climate and cuisine. Yaffa is located in the historical square of Gråbrødretorv in Copenhagen, Denmark. With its many embracing restaurants, the square is rather unusual for Denmark; making it more reminiscent of plazas found further south of the globe. Initiated by the restaurant owners, the project was commenced as of the owners’ desire to realize a complete interior project with Frama. Their vision for the space held a feeling of an inviting warmth, engaging the patrons with a relaxed and busy atmosphere not unlike a Parisian bistro. Working within the frame of a historic space, Frama Interior Architecture sought to create a characteristic and tactile space with depth and variety of tactile materiality.
▼餐厅局部,绿色墙壁与定制的不锈钢壁灯相辅相成,餐桌采用大理石台面,partial interior view of the restaurant with marble tables, the green walls and custom design stainless steel sconces complement each other
项目地处历史保护区内,因此建筑师必须采用特殊的建筑设计手法和施工技术,以确保餐厅能够符合文化部对此地的严苛要求。然而出乎意料地,这一次这些客观的限制不仅没有成为设计的阻碍,反而给建立新老对话的空间提供了机会。但为了满足场地的要求,这种对话必须是完全自发性的。因此建筑师在室内加入了一系列手绘的图案纹理,同时也利用这种图案纹理来扩大餐厅的视觉效果。室内采用复古的风格,配以定制的家具、装饰摆件和照明灯具,创造出一个温暖悠长的用餐空间。该餐厅既像法式的啤酒酒吧,又具有小酒馆的氛围;它不属于任何一种文化,它只属于它自己。
The location of Yaffa is a protected property and required specific buildings techniques to conform to strict regulations by the Ministry of Culture. Imposing as a challenge for most processes, these regulations unexpectedly presented the opportunity to cultivate a dialogue between the opposites of old and new. A dialogue that needed to be spontaneous enough to defy its contextual constraints given by legislations. Analogue methods such as hand renderings were therefore employed to ensure the spontaneity of the dialogue; thus, freely allowing a broadened sense of the space to take place. The renovation was employed from the ground up, in which all surfaces, and interior design was shaped by Frama Studio. A combination of customized interior elements, curated selection of vintage, custom furniture and lighting furnishing to inhabit the restaurant. Suggestive to brasseries and bistros, the restaurant does not quite accord to any related culture; but rather a culture of its own.
▼餐厅局部,复古风格的墙壁装饰与木制座椅形成新老对话,partial interior view of the restaurant, the curated selection of vintage and the wooden seatings create a dialog between old and new
固定家具与复古装饰的摆放位置都经过精心的考虑,四散在整个餐厅空间中,营造出一种新旧的对比感。多种多样的座椅组合形式创造出一个灵活的用餐空间,使得人们既可以在此举行大型的聚会活动,也可以独自享受美食,更可以进行一场更加亲密的浪漫晚餐。此外,餐厅内的一系列材料如:定制的混合型水磨石、传统的哈罗盖特瓷砖、喷砂大理石和道格拉斯冷杉木材等都赋予了这个传统空间一种新鲜感。
Built-in furniture and vintage pieces have been crafted and allocated to the space per Frama’s aesthetics. Noted by a use of contrasts, it is to be observed in the entirety of the elongated restaurant space. A combination of different types of seating allows for the division of spaces within the irregular plan which allows for large parties, individual guests, and more intimate dinners. The interior element elements provide a fresh take on traditional materials such as custom mixed terrazzo, traditional Harrogate tiling, sandblasted marble and Douglas Fir.
▼餐桌细节,dining table details
餐厅的天花板上点缀着各种尺寸的乳白色定制玻璃球。定制的不锈钢壁灯不仅提供了室内照明,更与复古的窗户形成了鲜明的对比。核心吧台由颜色、形状各异的微水泥块构成,为餐厅增加了一抹柔和的色调。这个独特的吧台静静地伫立在餐厅里,就像热情好客的主人一样,迎接着每一位前来用餐的顾客。
Fitting along with this twist on the tradition, bespoke opal glass globes in varying sizes dot the ceiling, and custom design stainless steel sconces contrast to vintage glass compose the wall lighting. The restaurant’s centerpiece is the bar counter. Assembled by individually shaped micro-cement pieces, each have been painted with custom mixed colors; making of a muted color palette is resemblant to the terrazzo blend customized for the space. The bar counter proudly greets the restaurant’s visitors upon arrival and accompanies them whilst awaiting to be seated; as any warm and welcoming host would do.
▼餐厅吧台,由颜色、形状各异的微水泥块构成,the bar that is assembled by individually shaped micro-cement pieces, each have been painted with custom mixed colors
▼餐厅吧台及座椅细节,details of the bar and chairs
▼吧台细节,bar counter details
▼餐厅细节,restaurant details
▼餐厅空间细节,水磨石与木材和谐相处,space details, the terrazzo and the wood stay in a harmony
{{item.text_origin}}






