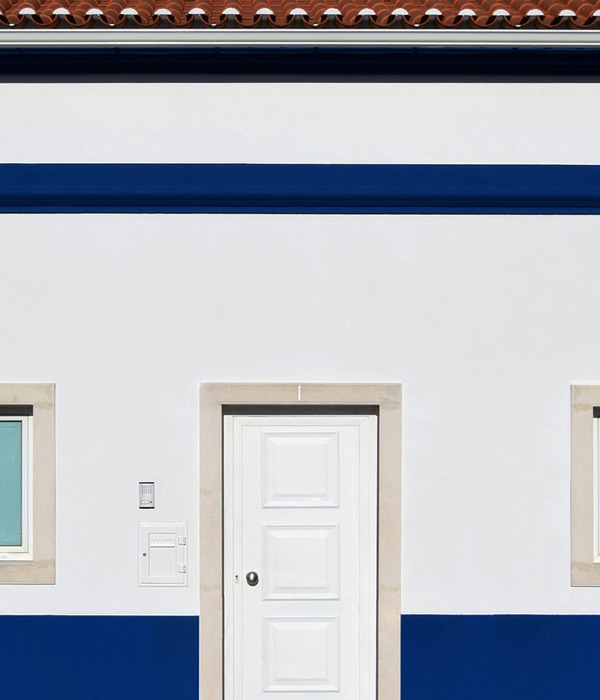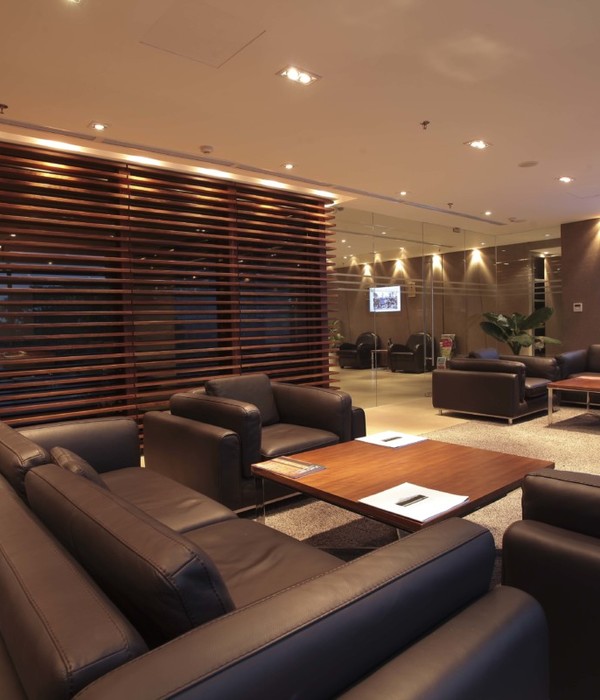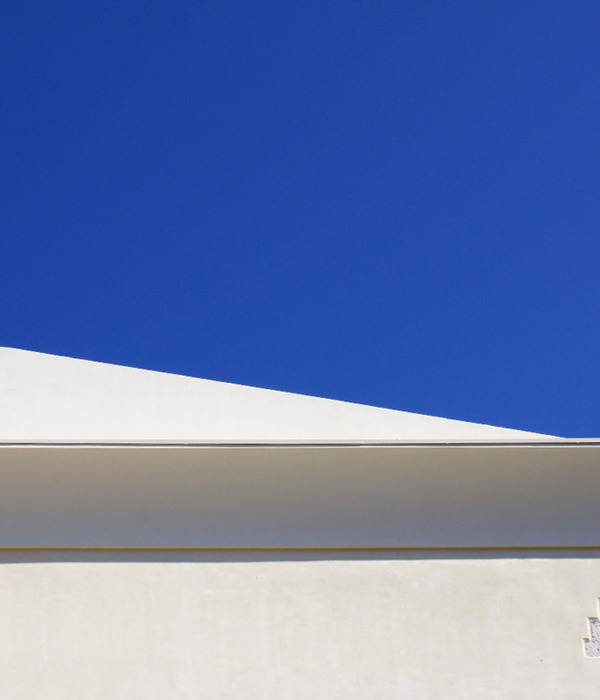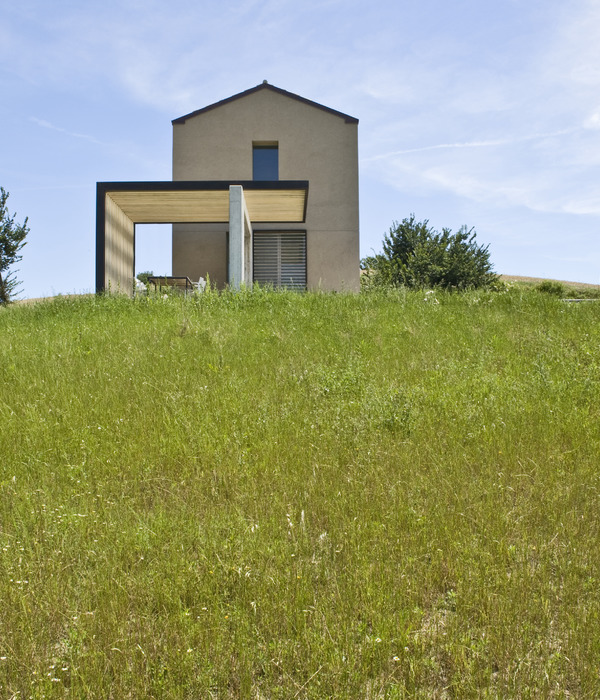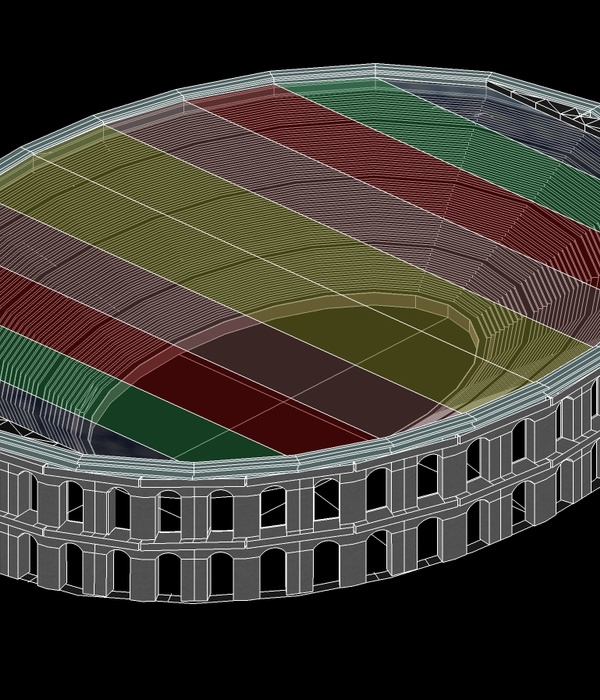The resoluteness of the world which aims at the interior is partly removed. A new and more intensive interaction with the surrounding nature is aimed at for the youngsters. The open structure stimulates the daily shifts between living, learning and recreation.
The concept aims at an open, transparent building between the closed prison and the outside world. Visitors can throw a glance at the prison life and the youngsters can look outside, the society in which they will return later on.
By means of the light appearance and the placement of the steel frame on metal feet in the woodland soil, the volume seems to float in the wood. Because of the façade in steel, aluminium and Bankirai the building will be merged in the surrounding woodland scenery, showing different shades of grey.
For the flexibility at future changes in the program and treatment, the construction is situated in the side façades, the service pipes have been integrated centrally and the side façades are composed of elements which can be changed modularly.
The appearance and the rhythmic of the carefully detailed elements of the façade assume a respectful dialogue between environment and the youngsters. Maybe the youngsters can find a new structure, which they need to proceed their way.
{{item.text_origin}}

