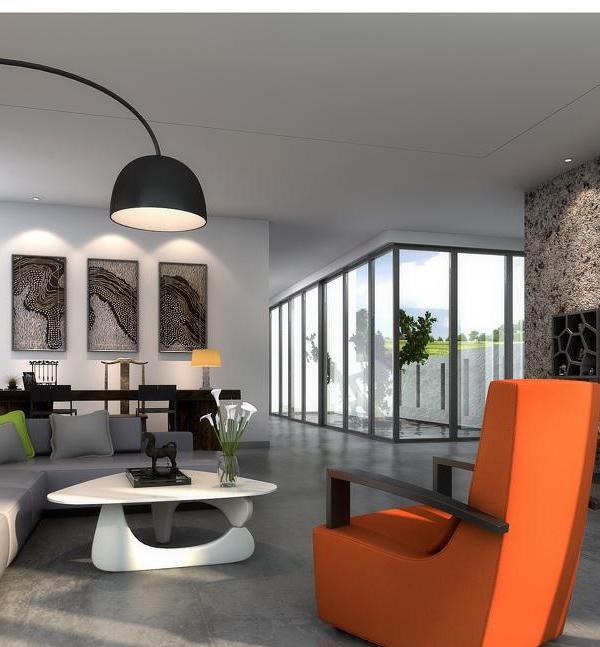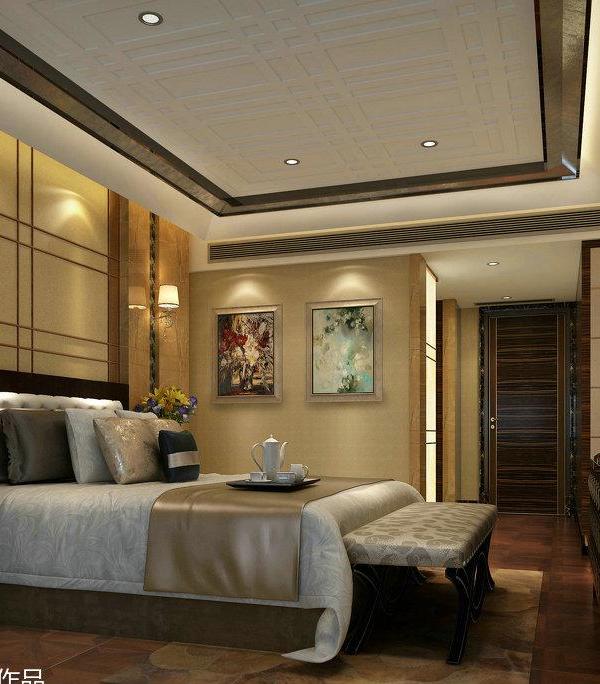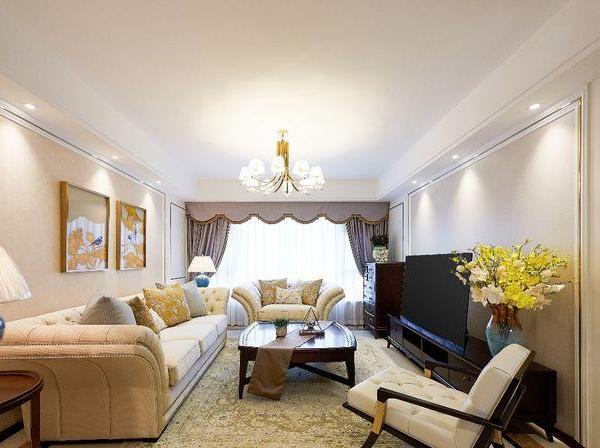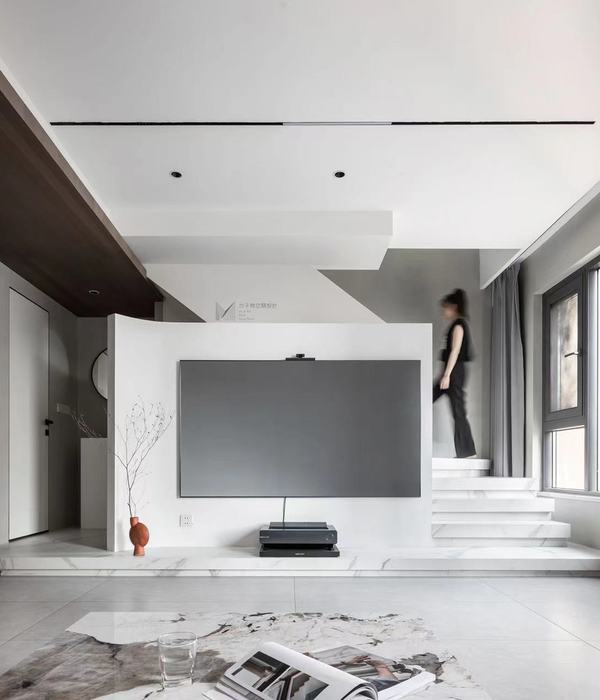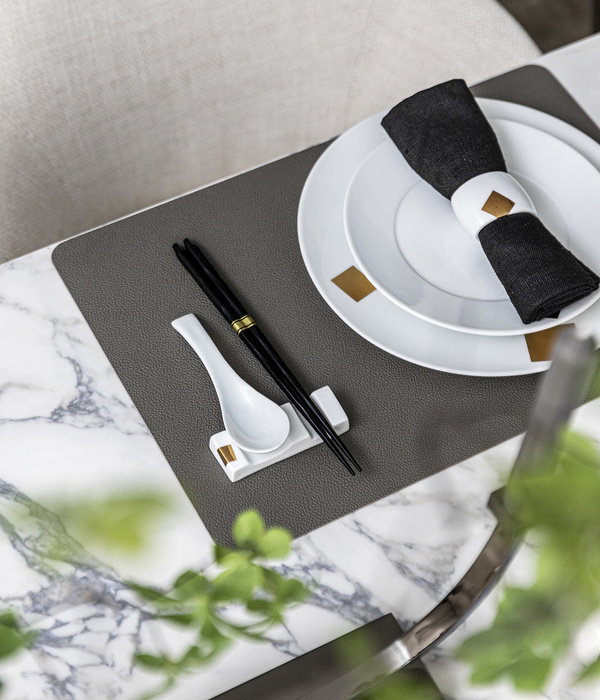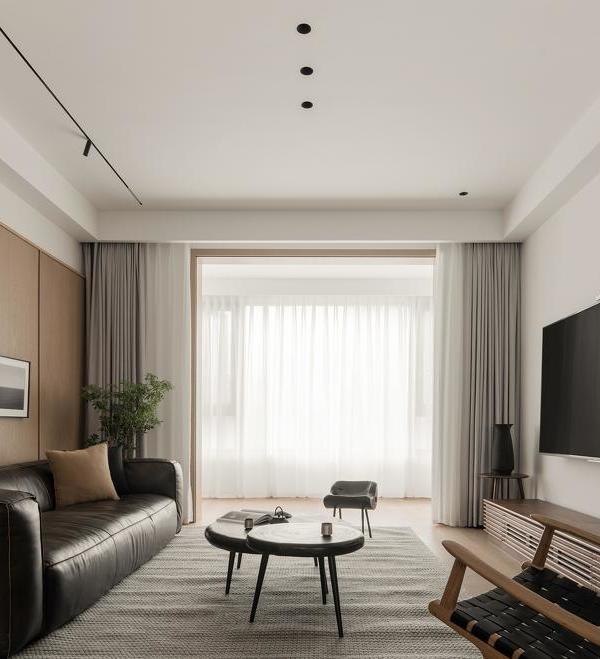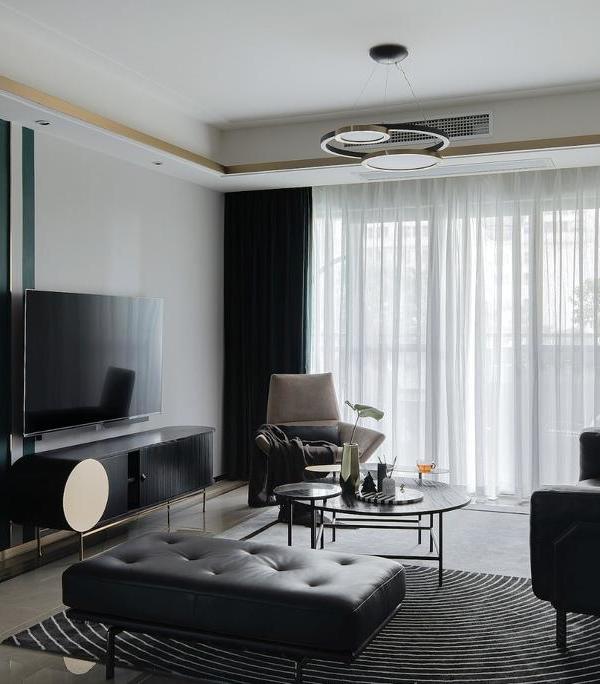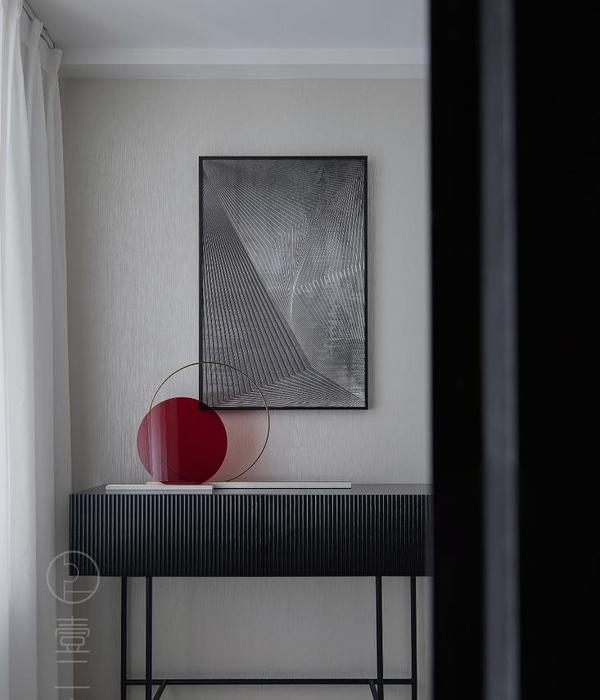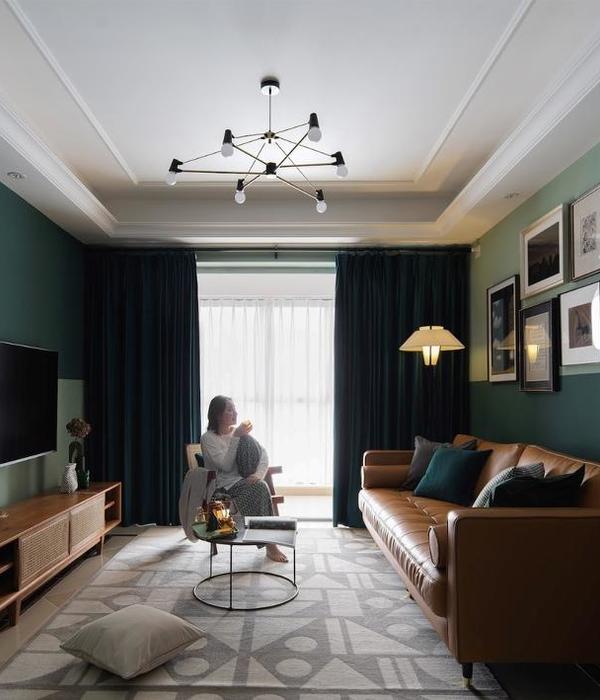First Floor Plan
一层平面图
架构师提供的文本描述。该项目是为一个有两个工作父母和三个孩子的年轻家庭设计的新家。新房子取代了多伦多市传统的中城区住宅用地上的现有房屋。在面积上与原来的房子,新的设计强调流动的关系,在共享的家庭空间-- 室内和室外。容纳一个大型的艺术收藏,以及愿望保存和参与一棵大树在后院是两个重要的要求。
Text description provided by the architects. The project is the design of a new home for a young family with two working parents and three children. The new house replaces an existing house on a conventional mid-town residential lot in the City of Toronto. Similar in area to the original house, the new design emphasizes fluid relationships between, and within, shared family spaces—both indoor and outdoor. Accommodating a large art collection, as well as the desire to preserve and engage a large tree in the rear yard are two important requirements.
© Doublespace Photography
双空间摄影
罗斯玛丽之家是为一个比普通家庭更大的家庭而设计的,它鼓励现代家庭生活,这种生活是互动的,对选择和成长开放。这是通过规划居住、工作和玩耍的空间来实现的,这些空间都是分区的,但不一定是封闭的。循环,有连续的循环和视觉上的忽略,提供了艺术展示;为儿童提供了无尽的跑步空间;以及家庭成员之间的持续接触。
© Doublespace Photography
双空间摄影
一个独特的“折叠式”天花板元素在整个音量中产生动态运动,这与计划中的空间的简单性质形成鲜明对比。同时,天花板为艺术收藏提供声学性能和环境及任务照明。
A unique “pleated” ceiling element creates dynamic movement throughout the volume; this contrasts the simple nature of the spaces in plan. Simultaneously, the ceiling provides acoustic performance and ambient and task lighting for the art collection. © Doublespace Photography
双空间摄影
这所房子的两层楼高得不算大,就坐落在附近。虽然它有别于它的伪都铎邻居,但在这一区别中,它既不黯然失色,也不占主导地位。为了更好地与邻国结盟,它比原来的房子稍微倒退了一些。一个创新的使用自定义实心石灰石砌体是同情的其他家庭,但也显示了当代的设计如何可以作出不同的贡献。
The modest two-storey mass of the house sits unobtrusively within the neighborhood. While it is distinct from its pseudo-Tudor neighbors, it is neither overshadowed nor dominant in that distinction. It is setback slightly further than the original house, to better align with its neighbors. An innovative use of custom solid limestone masonry is tonally sympathetic with other homes, yet demonstrates how contemporary design can contribute difference.
© Doublespace Photography
双空间摄影
财产上现有的树木已经保存下来了。这棵健康的灰树在后院周围展开,东面的海拔高度,已经经过了精心的预处理,以促进长寿。
The existing trees on the property have been preserved. The healthy ash tree in the backyard around which the east elevation unfolds, has been carefully pre-treated to facilitate longevity.
迷迭香屋的有效设计通过以下措施将其在整个生命周期内对环境的影响降到最低限度:
The Rosemary House’s efficient design minimizes its impact on the environment during its entire lifespan by using the following measures: © Doublespace Photography
双空间摄影
·简单的体积,战略性地使用玻璃,地板加热,最大限度地在现场进行软环境美化
• Simple volume, strategic use of glass, in-floor heating, maximizing soft landscaping on site
·使用坚固的材料需要最低的寿命周期费用
• Use of robust materials require minimum life cycle costs
材料、饰面和家具均为零 VOC,可持续和自然地保持健康的生活环境
• Materials, finishes and furniture are 0 VOC, sustainable and natural for a healthy living environment
*不使用塑料或乙烯基
• No plastics or vinyl used
·对老灰树进行预防处理,以防止灰霉病的发生
• Old Ash Tree prophylactically treated to preserve against Ash Borer
·优化设计,提供玻璃与固体墙的比例,既提供充足的自然光,又能很好地隔热。
• Glazing design optimized to provide glass to solid wall ratio providing both ample natural light yet well insulated envelope.
© Doublespace Photography
双空间摄影
紧凑的堆叠脚印允许在预算范围内使用坚固、高质量的材料和产品。作为在附近建造更大的住宅的对立面,这座现代住宅鼓励更大的人居住在更小、更实用和更灵活的空间里。
The compact stacked footprint of the house permits the use of robust, high quality materials and products within the budget. As a counterpoint to much larger homes being built in the neighbourhood, this modern home encourages larger living in smaller, useable and flexible space.
© Doublespace Photography
双空间摄影
这所房子坐落在一个比较传统的地方,在一个老牌社区里。这座房子的设计试图在打破邻居传统界限的正式创新之间找到“亮点”,但同时也尊重其所处环境的基本特征。夸张的水平流动和微妙的褶皱石灰石砌体确保了这所房子,虽然比它的大多数邻居,是独特的,而不是吝啬或时髦。它是创新和自信的,但也是谦逊和熟悉的。这是一个永远被理解为两个时代的家,也是一个经典。
The house sits on a relatively conventional site in a well-established neighborhood. The design of the house seeks to find the ‘sweet spot’ between formal innovations that break with conventional boundaries of its neighbors yet respects the essential qualities of its context. The exaggerated horizontal coursing and subtle pleating of the limestone masonry ensures that this house, though smaller than most of its neighbors, is distinct without being abstentious or trendy. It is innovative and assertive, yet modest and familiar. It is a home that will always be understood as both of its time; and a classic.
Architects Kohn Shnier Architects
Location Toronto, Canada
Category Houses
Architect in Charge John Shnier, Amin Ibrahim, Stephanie Vermeulen
Area 286.0 m2Project Year 2016
Photographs Doublespace Photography
{{item.text_origin}}

