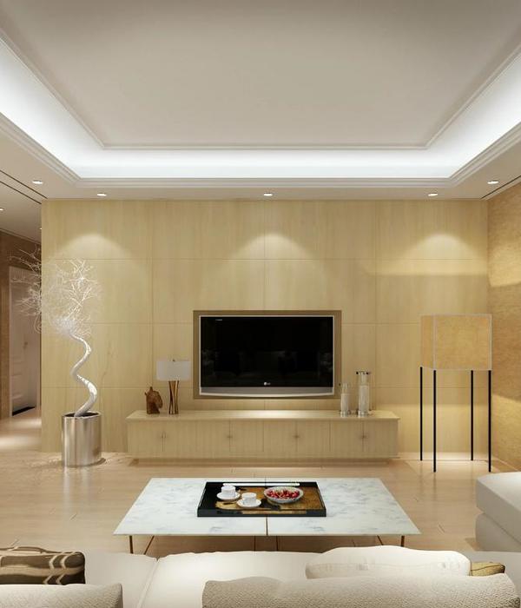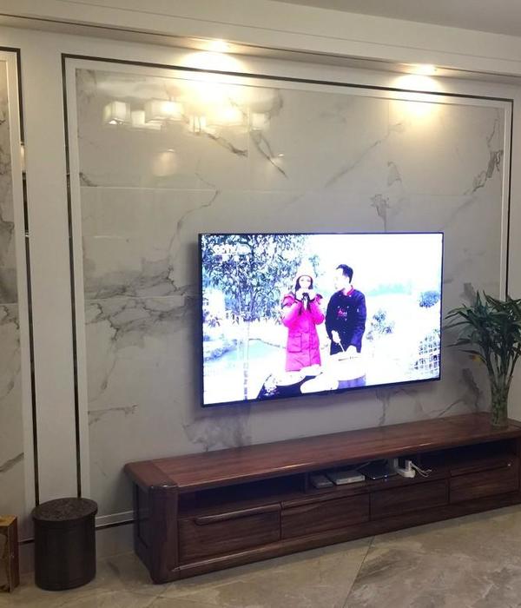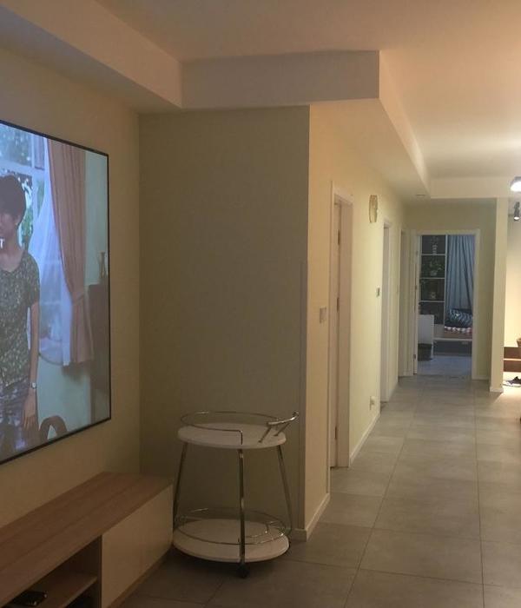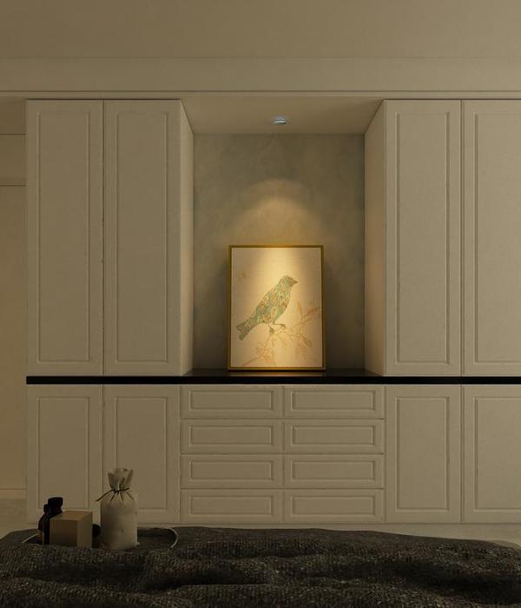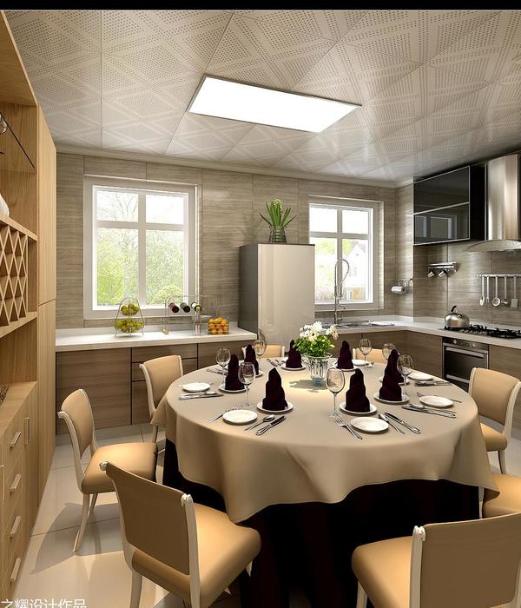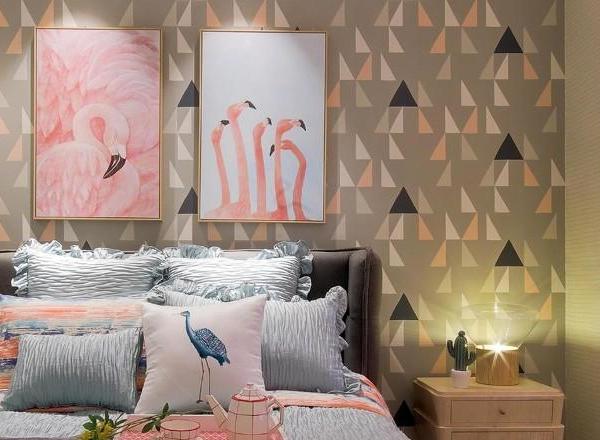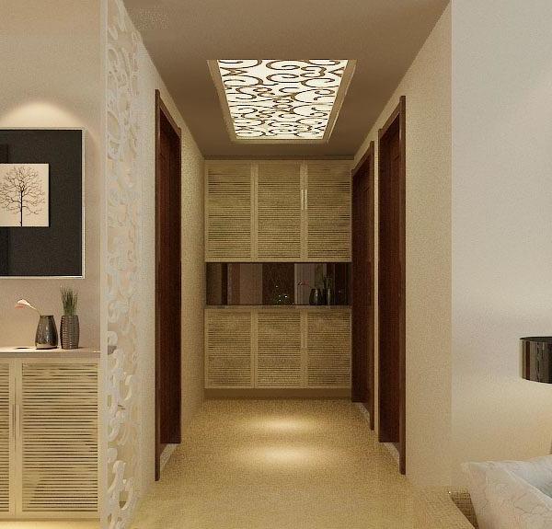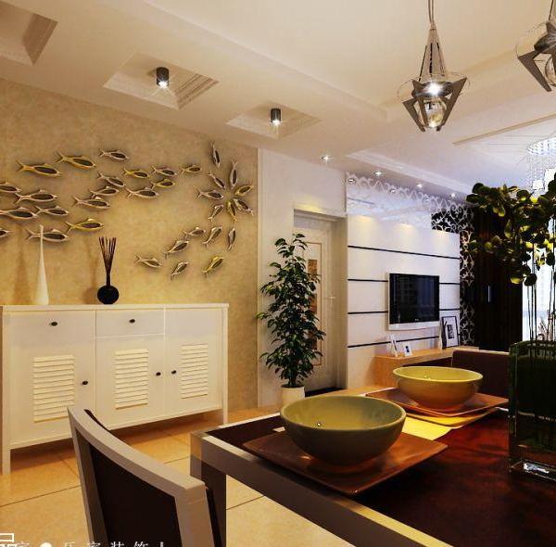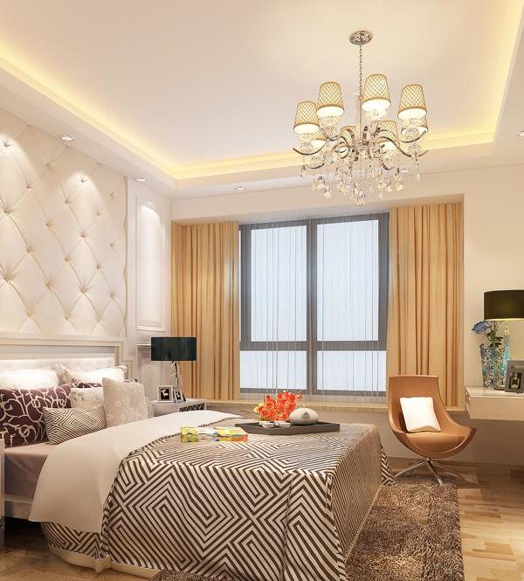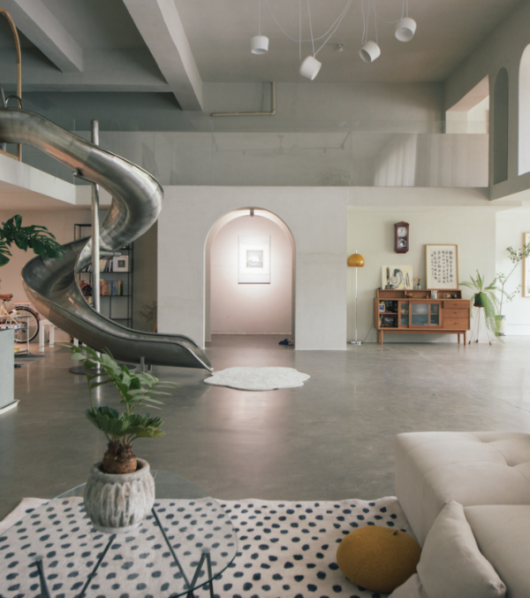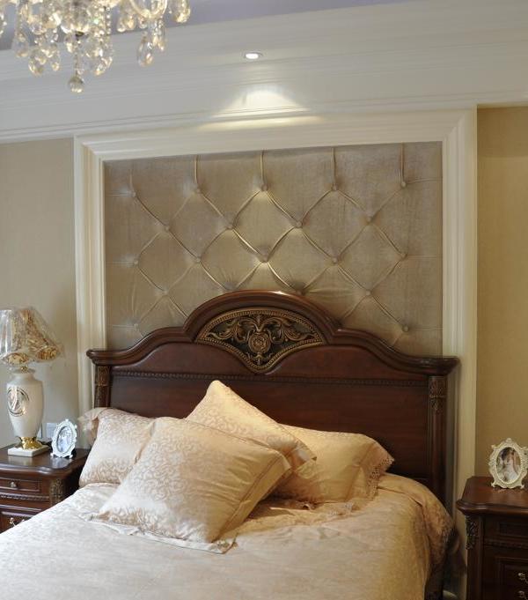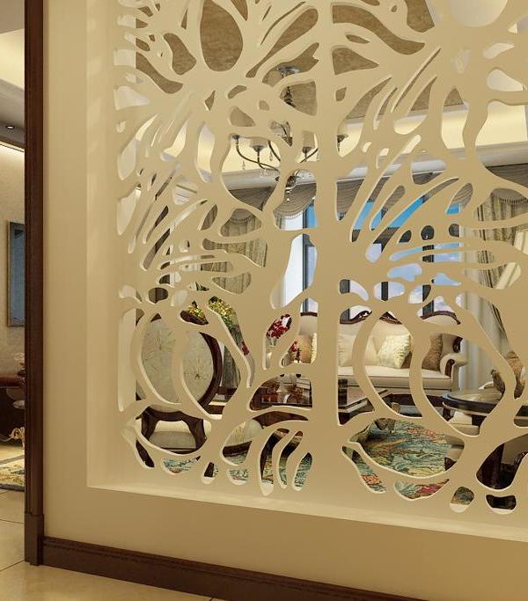A traditional “maso” (Alpine farmhouse) transformed into a luxury residence in keeping with the spectacular beauty of the Dolomites. Using the IdealPark IP1-HMT V07 platform has allowed the landscape to be protected without foregoing a large car park inside the building.
The peaks, which are tinged with pink at sunset, are just the crowning glory of the amazing spectacle constantly offered by the Dolomites, a UNESCO World Heritage Site since 2009. So, it comes as no surprise that some of the most famous holiday destinations in the world, the favourite destinations of the international jet set are located just a few kilometres away. One such destination is Calfosch in Alta Badia, in the shadow of the imposing Sella mountain range, just a short distance from Val Gardena.
For Ingrid Declara, owner of the Lüch de Costa residence, honouring all this beauty is a responsibility. Because beauty needs to be protected and cared for: this is the focal point at the centre of the refurbishment of the old family farmhouse transformed into the Lüch de Costa residence. A project entrusted to the architect, Erich Agreiter, in which nothing is left to chance. Every detail is part of the total look in which tradition and modern styles are combined in a perfect balance between well-being and design.
The interiors and suites pick up on the materials and colours of traditional architecture, transforming them into something new, yet familiar; combining them with technique to achieve a goal: beauty and functionality. In a nutshell, design.
The clean lines of the exteriors reinterpret the architecture of the farmhouse whilst fully respecting the numerous constraints imposed by the municipality of Bruneck in protecting the landscape and the area. The result is modern and familiar, fitting perfectly into the beauty of the surrounding landscape: the wood and stone of the Luch de Costa become an extension of the Dolomites themselves.
The inclusion of the underground garage, which is accessed via the platform designed by IdealPark, is the perfect expression of this idea: to retain the essence of the location and the landscape intact by going down into the rock and accessing luxury spaces which welcome and invite you in. Internal and external barriers disappear, becoming permeable. Luxury is beauty, the design a meeting place for beauty and functionality. IdealPark offered the best possible technical solution to realise Ingrid’s dream: restoring life to the Luch de Costa and adding a touch of beauty to the extraordinary landscape of the Dolomites.
The IdealPark car lift once again becomes the designer’s ally in this project to create a vertical space where a ramp cannot be created due to space restrictions. In buildings where the level of the car park is about ten metres below the road surface, creating a ramp with an ideal gradient (maximum 20%) means having a lot of ground to build on (i.e. you need a ramp that is at least 50 metres long). A car lift only occupies the space required to implement the system. This is the advantage of these parking systems.
In this building, the car parking area is on the third floor underground because the first two underground floors are used for accommodation and the wellness area. Having to build a ramp just to reach a single underground floor at 10.37 metres below the road surface is of no benefit either from a functional or aesthetic point of view. The IdealPark platform, however, retains all the exterior space that can be used for gardens or courtyards.
The car lift model chosen for this project is IP1-HMT V07.
Given that the lift compartment is located on the outside of the building perimeter and there is an insulating cladding (non-load bearing) on the external walls of the building, special metal anchors had to be used to secure it to the structural parts of the building. In this case, to conceal the lift and also increase protection from the elements (since the temperatures are also very low and snowfalls are common), a roof with two gables was created which tied the lift compartment into the architecture of the rest of the building, achieving a unique result in harmony with the surroundings and creating a sense of order and well-organised use of the spaces.
{{item.text_origin}}

