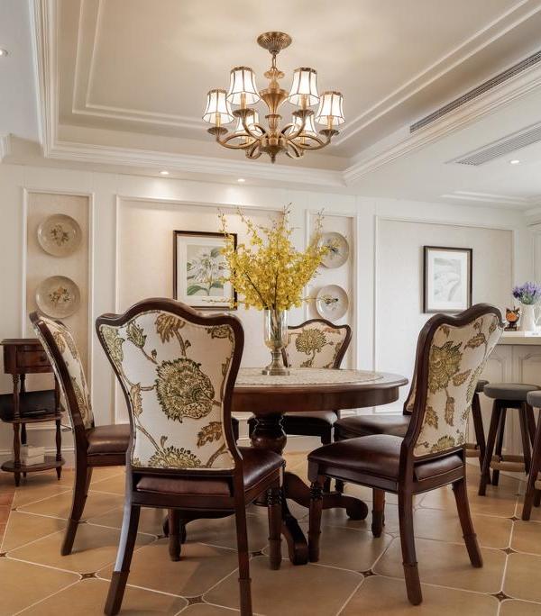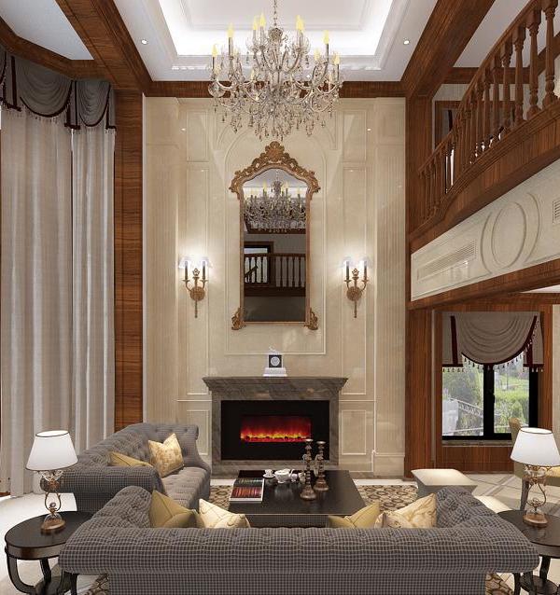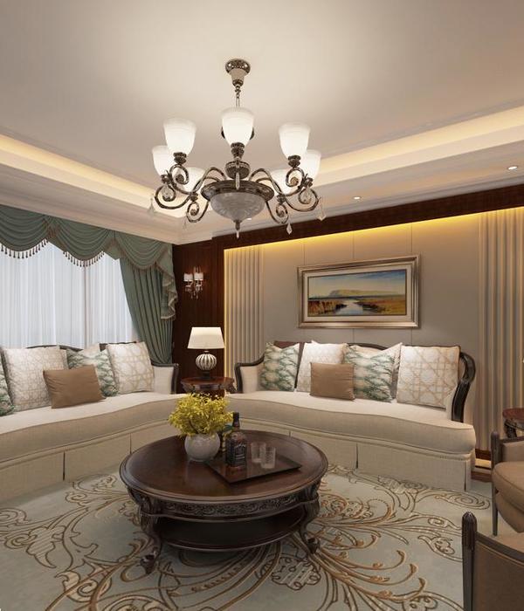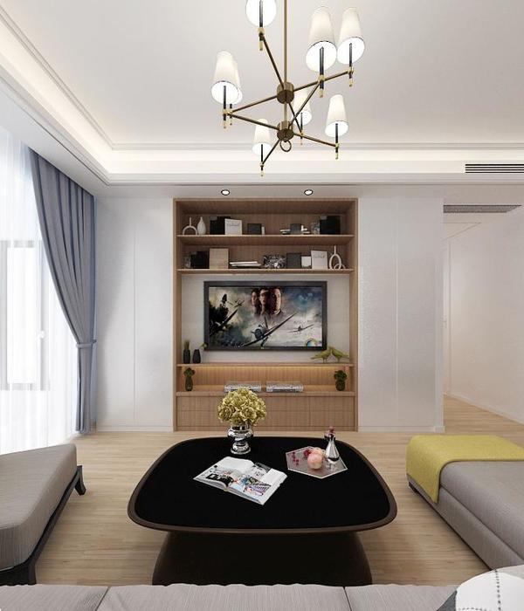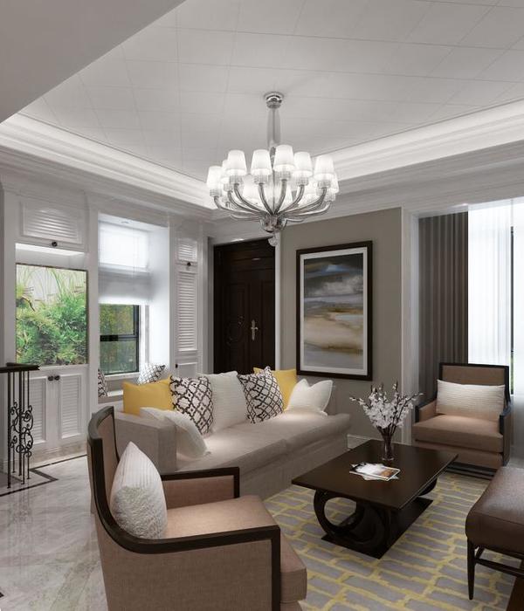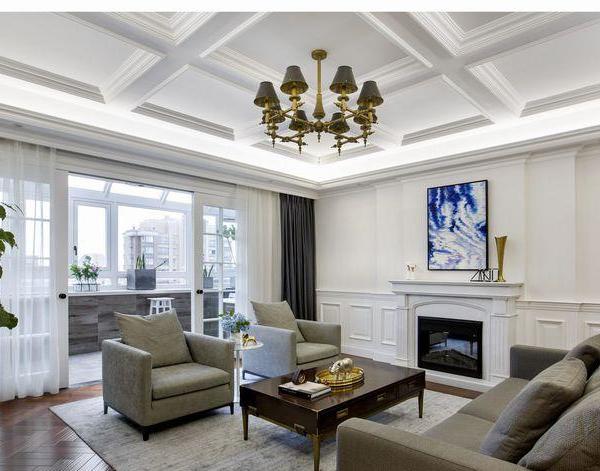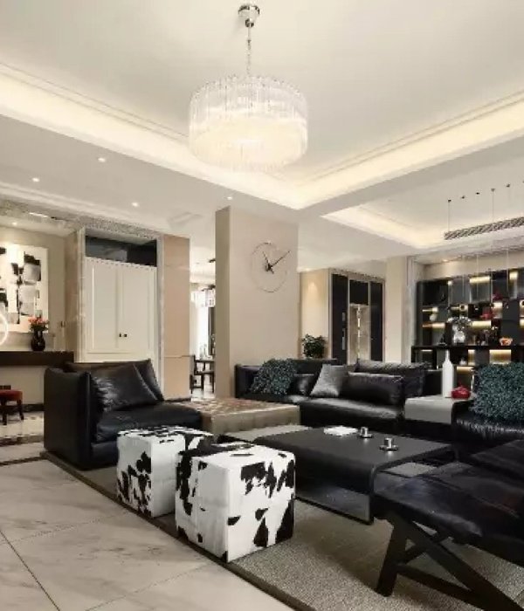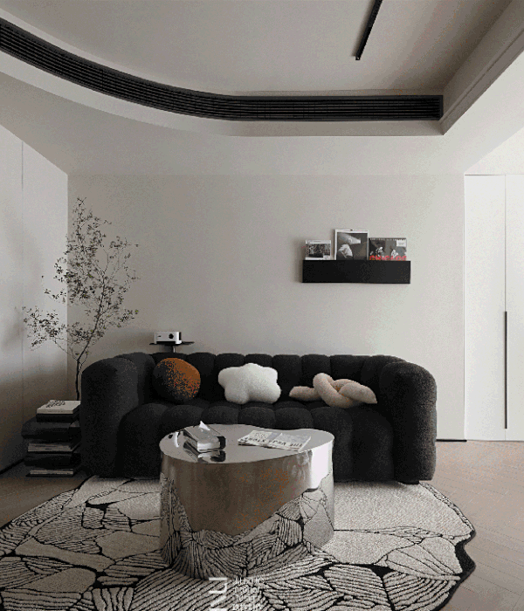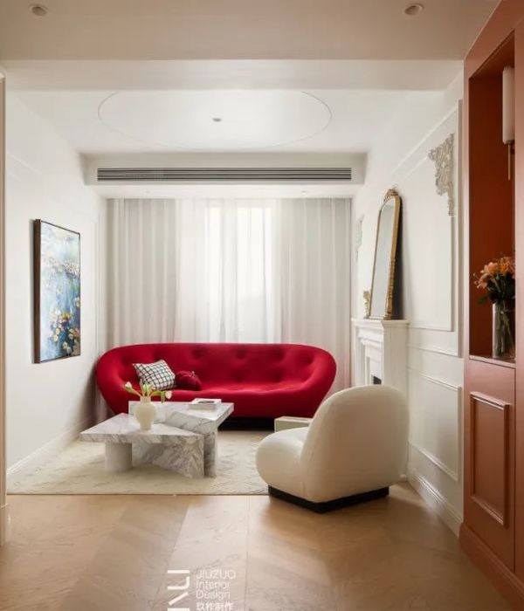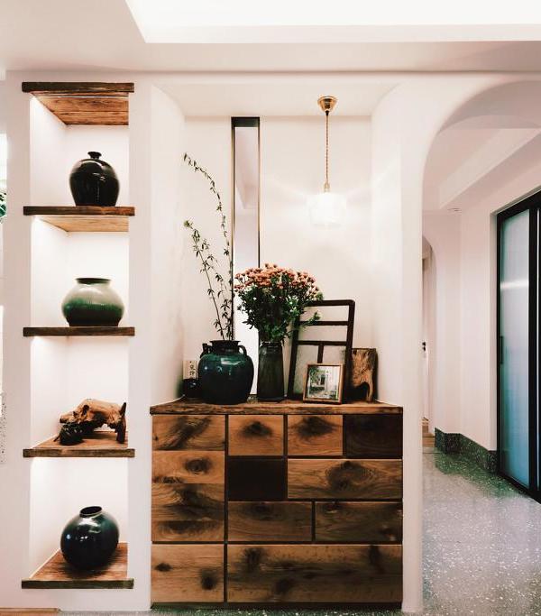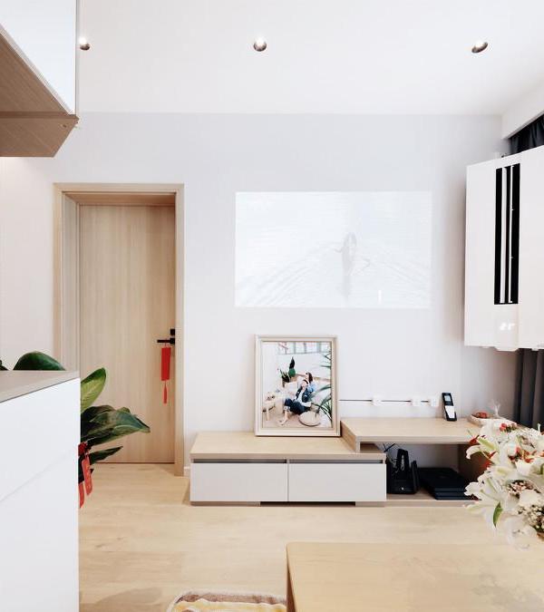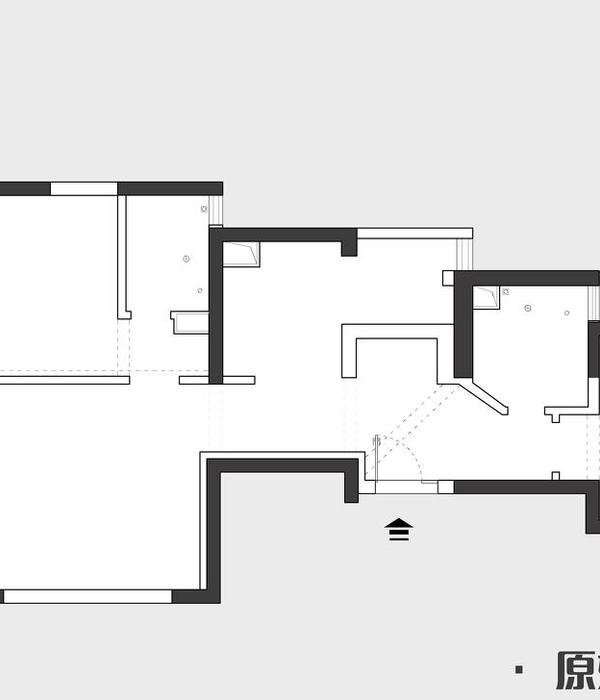Architects:Lorcan O’Herlihy Architects
Area:10000 ft²
Year:2023
Photographs:Here And Now Agency
Main Contractor:Sapphire Construction
Structural Engineers:Amir Pirbadian, Inc.
MEP Engineers:IMEG Corp.
Civil Engineers:VCA Engineers, Inc, WestCon Engineering
Landscape Architects:LINK Landscape Architecture
Principal In Charge: Lorcan O’Herlihy
Project Team: Brian Adolph, Noelle White, Nick Hopson, Chris Gassaway, Cameron Overy, Leo Yu
Client: ROM Investments
Interior Design: DISC Interiors
City: Los Angeles
Country: United States
Conceived by smart growth proponents as a viable solution to Los Angeles' tight housing market, the City of Los Angeles adopted the Small Lot Subdivision Ordinance in 2005. The ordinance aimed to encourage the construction of smaller, more affordable infill housing to target first-time home buyers in an increasingly unaffordable market; simultaneously increasing density while maintaining the residential scale of Los Angeles neighborhoods.
Located just south of LA’s Beachwood Canyon, our Canyon5 project examines the small lot subdivision typology by taking advantage of its efficiencies of footprint and density while creating unique homes filled with light and air. Starting from the maximum allowable envelope, the single mass is divided by tilting the exterior walls away from the lot lines at different angles to define the individual homes and create opportunities for solar exposure and natural ventilation.
From their initial A-frame-like shapes, the volumes are expanded at their centers to maximize usable square footage while maintaining the angular end facades. This injects a sense of the individuality of single-family homes, missing from many small lot subdivision developments.
The curving, almost nautical forms are achieved through angled wall studs and panelized systems: a simple framing strategy. The wood framing is expressed internally so the overall geometry is legible inside the home. The cedar-clad first floor for the two-car garages contrasts the light upper units, which are composed of aluminum panels and storefront glazing. These material choices filter natural light into the living areas but maintain privacy, essential when building close to other properties. Replacing the traditional backyard, the design of each house incorporates a roof deck to create access to more outdoor space.
{{item.text_origin}}

