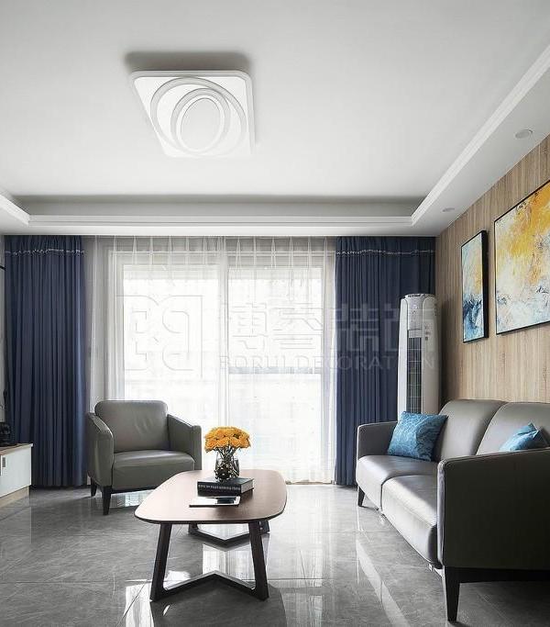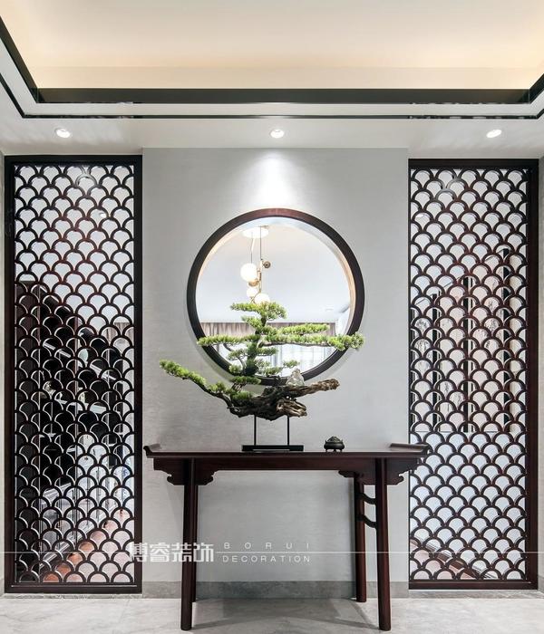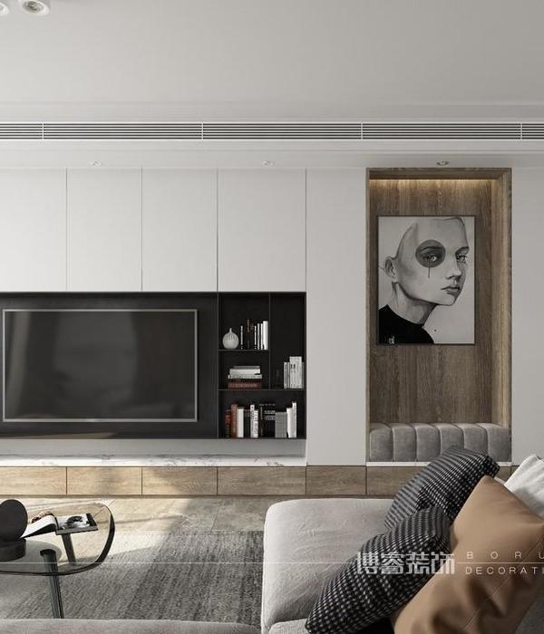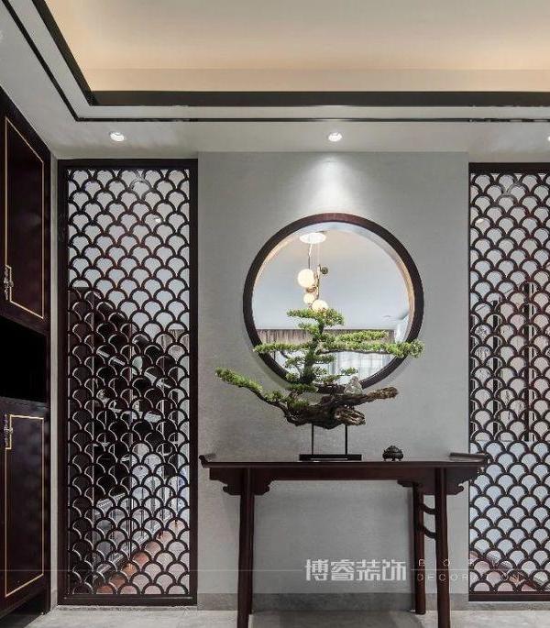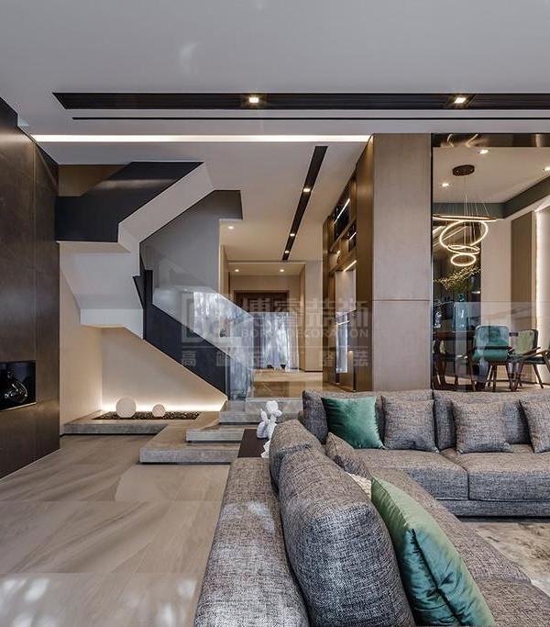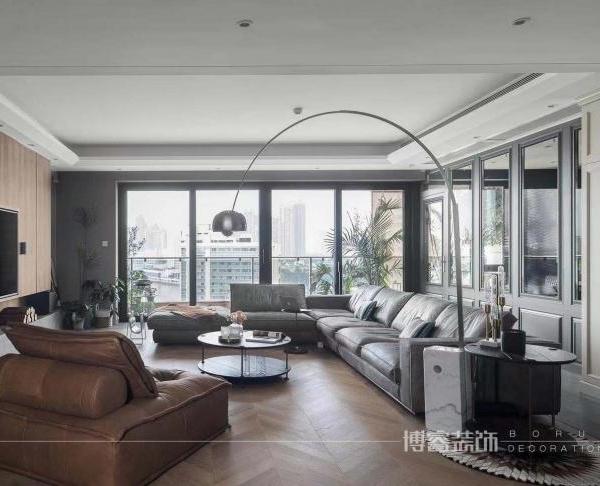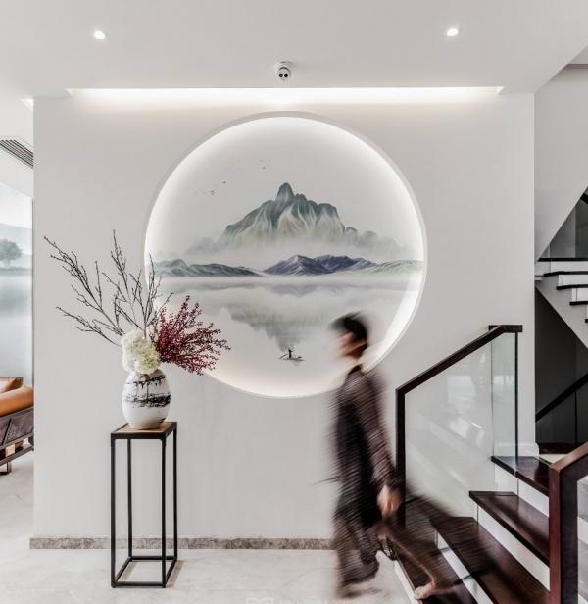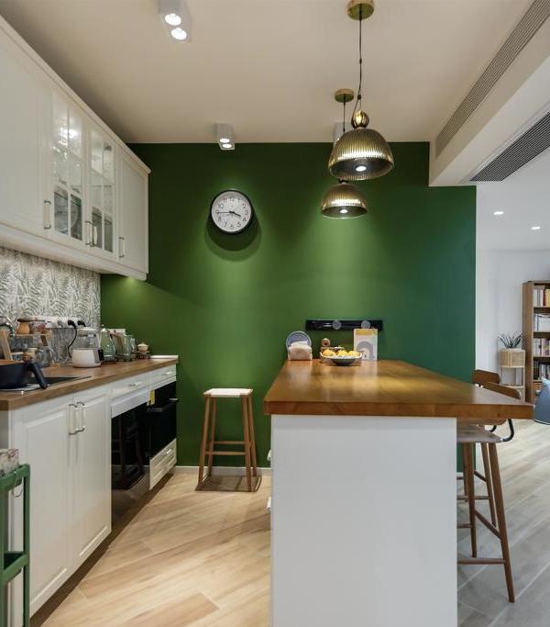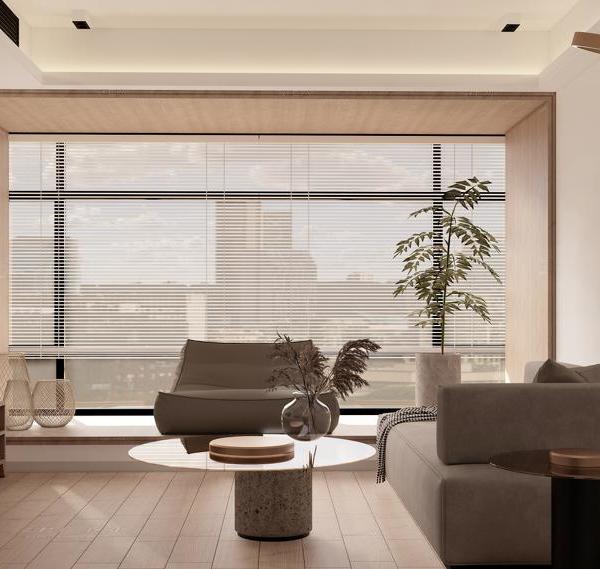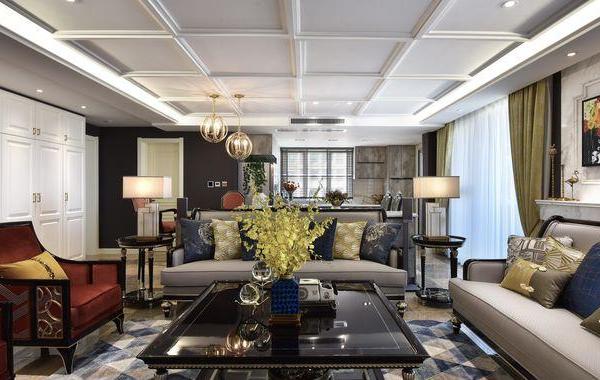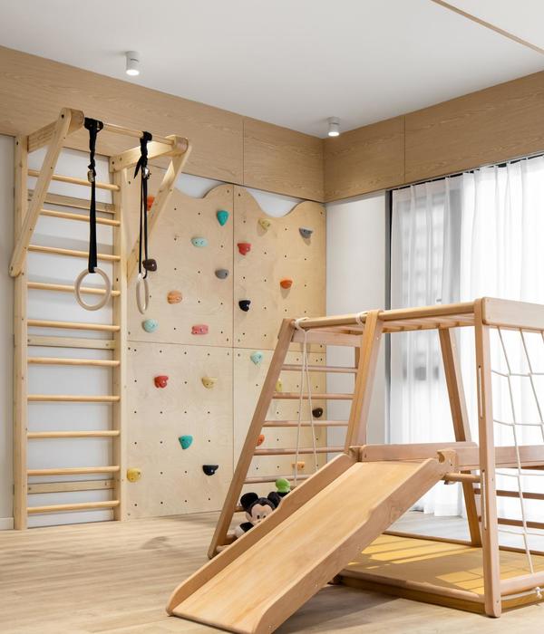Casa Pelicanos is a contemporary house located in Cancún, Mexico, designed in 2021 by Estudio AM Arquitectos.
Description
A house located in Cancun, Mexico; a blind façade with four planes which respond to the climate and the orientation of the land. A design where privacy is also sought by denying the view towards the street, and where there is always an intention to live watching the garden, with open spaces.
On a regular plot of 6,996.54 ft2 this property stands with 5,306.61ft2 of contemporary design; with four bedrooms, double- height living room, a minimalist kitchen and a garden with a pool that enjoys a unique green area with a large area of grass, vegetation and endemic trees.
The stone finish on the west façade gives us a feeling of strength, protecting the house from solar incidence, material from the land, which was possible to obtain from the excavation of the pool and cistern. The stepped access made of Santo Tomás marble guides us towards the entrance and frames a cumaru wood door that opens the way to a hall that allows us to see the living room from above; a living room that shares a common space with the open kitchen and direct communication to the terrace.
The kitchen as a visual finishing element in a light-colored house is defined as the accent of contrast with the dark tones of the San Gabriel granite countertops and the veins of the American oak, while a combination of shadows and lights are the result of a light roof that protects a terrace from where the users can enjoy an unparalleled view of the garden and the pool.
The staircase as the axis of the house, is a solid volume of travertine marble, and in addition to functioning as a vertical circulation, is a sculptural element that can be seen from almost any space on the ground floor.
On the upper floor we find a corridor that distributes us towards the main room, two secondary rooms and at the end with a terrace; Each room also has balconies that allow the full view of the garden and the pool, the main room has an opposite balcony and terrace, which provides cross ventilation.
Photography courtesy of Estudio AM Arquitectos
{{item.text_origin}}

